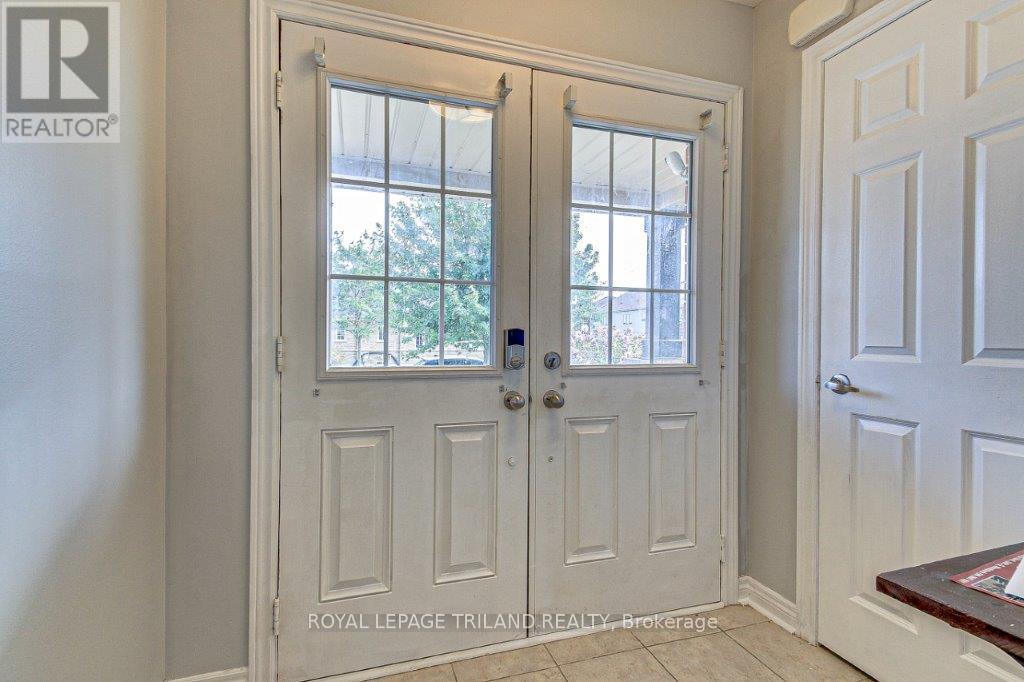605 Baldwin Crescent S Woodstock, Ontario N4T 0G5
$675,000
Welcome to 605 Baldwin Cres, this stunning 2 story all brick home is located in the sought after neighborhoods of Havelock corners. Enter through your double door entry to your beautiful spacious living room which hosts your cozy gas fireplace. Leading to your all stainless steel appliances with upgraded cabinetry. Enjoy your steaming hot coffee/tea in your dining room overlooking the back yard. Conveniently located on the main floor is your half bath. In your fully fenced back yard you will find the above ground pool to enjoy during the hot summer months. Head upstairs on you open turning hardwood staircase leading to the spacious 3 bedrooms with two bath one being you private ensuite. Head downstairs to you large recreation room flanked by two private offices or your family needs. The basement also includes a large laundry room. This freshly painted home is move in ready. **** EXTRAS **** N/A (id:53282)
Property Details
| MLS® Number | X9037274 |
| Property Type | Single Family |
| AmenitiesNearBy | Hospital |
| CommunityFeatures | School Bus |
| EquipmentType | Water Heater |
| Features | Flat Site, Carpet Free |
| ParkingSpaceTotal | 2 |
| PoolType | Above Ground Pool |
| RentalEquipmentType | Water Heater |
| Structure | Deck |
Building
| BathroomTotal | 3 |
| BedroomsAboveGround | 3 |
| BedroomsTotal | 3 |
| Amenities | Fireplace(s) |
| Appliances | Dishwasher, Dryer, Microwave, Refrigerator, Stove, Washer |
| BasementDevelopment | Partially Finished |
| BasementType | Full (partially Finished) |
| ConstructionStyleAttachment | Detached |
| CoolingType | Central Air Conditioning |
| ExteriorFinish | Brick |
| FireplacePresent | Yes |
| FireplaceTotal | 1 |
| FoundationType | Poured Concrete |
| HalfBathTotal | 1 |
| HeatingFuel | Natural Gas |
| HeatingType | Forced Air |
| StoriesTotal | 2 |
| SizeInterior | 1499.9875 - 1999.983 Sqft |
| Type | House |
| UtilityWater | Municipal Water |
Parking
| Attached Garage |
Land
| Acreage | No |
| FenceType | Fenced Yard |
| LandAmenities | Hospital |
| Sewer | Sanitary Sewer |
| SizeDepth | 108 Ft ,6 In |
| SizeFrontage | 29 Ft ,7 In |
| SizeIrregular | 29.6 X 108.5 Ft ; 29.60 Ft X 108.49 Ft X 29.59 Ft X 108.49 |
| SizeTotalText | 29.6 X 108.5 Ft ; 29.60 Ft X 108.49 Ft X 29.59 Ft X 108.49|under 1/2 Acre |
| SurfaceWater | Lake/pond |
| ZoningDescription | R3-13 |
Rooms
| Level | Type | Length | Width | Dimensions |
|---|---|---|---|---|
| Second Level | Primary Bedroom | 3.27 m | 4.6 m | 3.27 m x 4.6 m |
| Second Level | Bedroom 2 | 2.63 m | 2.97 m | 2.63 m x 2.97 m |
| Second Level | Bedroom 3 | 2.27 m | 2.97 m | 2.27 m x 2.97 m |
| Second Level | Bathroom | 3.14 m | 1.79 m | 3.14 m x 1.79 m |
| Second Level | Bathroom | 2.63 m | 1.54 m | 2.63 m x 1.54 m |
| Lower Level | Office | 3.15 m | 2.74 m | 3.15 m x 2.74 m |
| Lower Level | Office | 2.76 m | 2.75 m | 2.76 m x 2.75 m |
| Lower Level | Recreational, Games Room | 6.01 m | 3.2 m | 6.01 m x 3.2 m |
| Main Level | Kitchen | 2.44 m | 2.75 m | 2.44 m x 2.75 m |
| Main Level | Dining Room | 3.58 m | 2.74 m | 3.58 m x 2.74 m |
| Main Level | Living Room | 6.01 m | 3.15 m | 6.01 m x 3.15 m |
| Main Level | Bathroom | 1.63 m | 1.63 m | 1.63 m x 1.63 m |
Utilities
| Cable | Installed |
| Sewer | Installed |
https://www.realtor.ca/real-estate/27167943/605-baldwin-crescent-s-woodstock
Interested?
Contact us for more information
William Cattle
Salesperson
757 Dundas Street
Woodstock, Ontario N4S 1E8

































