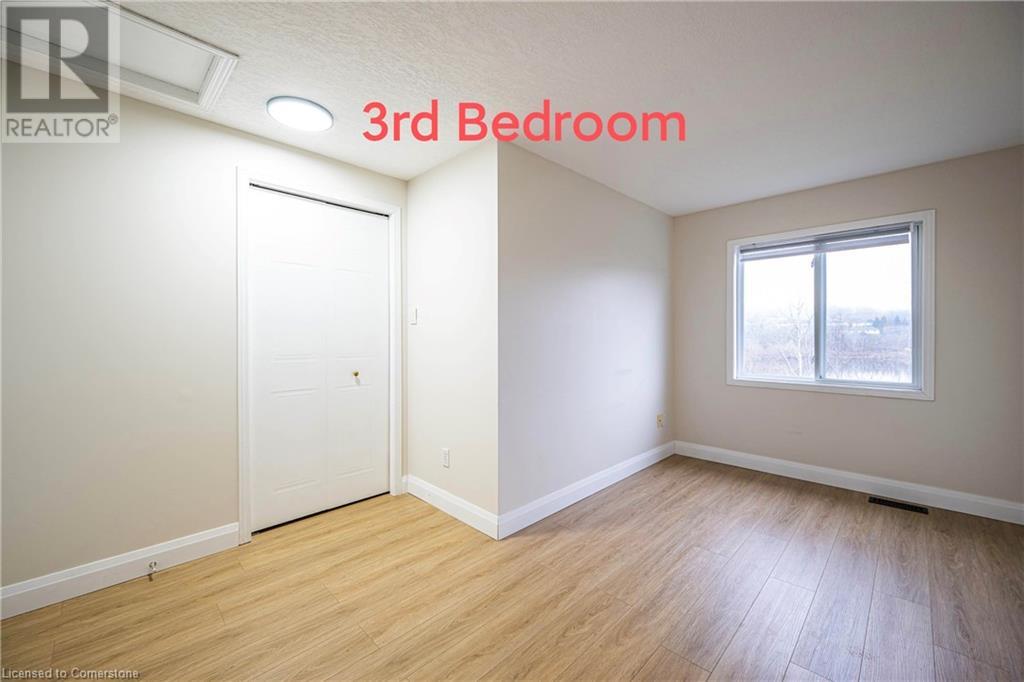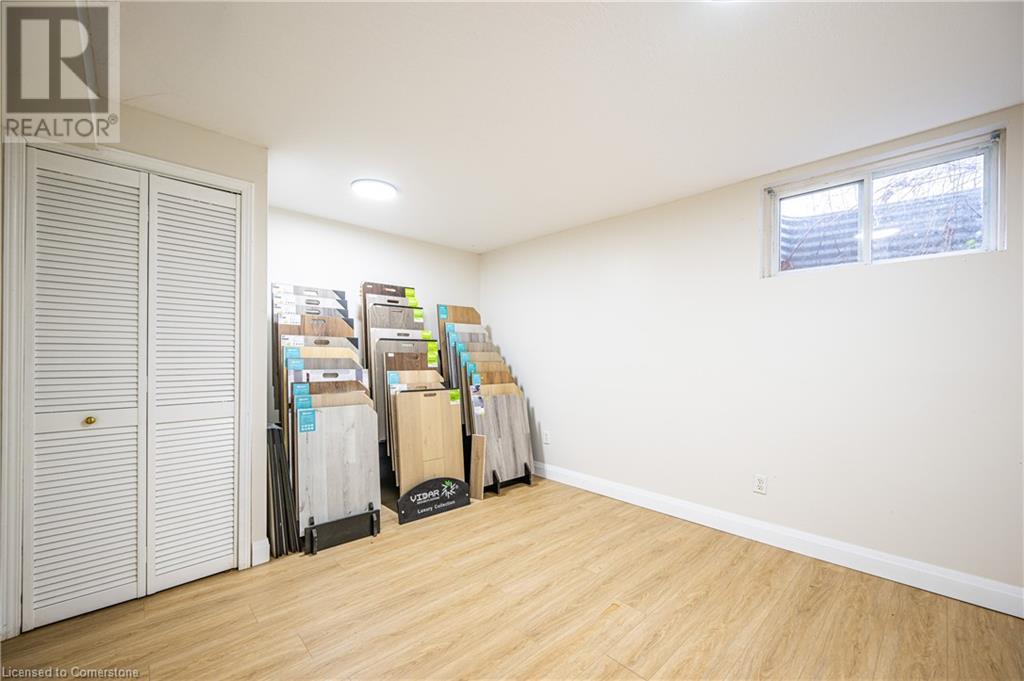601 Columbia Forest Boulevard Unit# 13 Waterloo, Ontario N2V 2K7
$559,000Maintenance, Insurance, Common Area Maintenance, Landscaping, Property Management, Water, Parking
$584.56 Monthly
Maintenance, Insurance, Common Area Maintenance, Landscaping, Property Management, Water, Parking
$584.56 MonthlyRenovated home! Potential rent is around $4K! Situated in the top school districts, Vista Hills Public School and Laurel Heights Secondary School, Back to Pond, 1 min walk to the bus stop. Easy access to walking trails, YMCA, Costco, and Universities. The interior has been completely renovated, including waterproof flooring, and no carpets! Refreshed printing and upgraded LED for all light fixtures. The kitchen features a sleek, contemporary countertop with a spacious breakfast bar and new appliances. The living room, which has a private door and can be easily converted into a 5th bedroom. The home backs onto a pond, providing stunning views and a serene environment for exercise and relaxation. A/C was installed in 2024. (id:53282)
Property Details
| MLS® Number | 40678504 |
| Property Type | Single Family |
| AmenitiesNearBy | Golf Nearby, Public Transit, Schools, Shopping |
| EquipmentType | Water Heater |
| Features | Conservation/green Belt, Paved Driveway |
| ParkingSpaceTotal | 2 |
| RentalEquipmentType | Water Heater |
Building
| BathroomTotal | 3 |
| BedroomsAboveGround | 4 |
| BedroomsBelowGround | 1 |
| BedroomsTotal | 5 |
| Appliances | Dishwasher, Dryer, Refrigerator, Stove, Washer, Hood Fan, Window Coverings, Garage Door Opener |
| ArchitecturalStyle | 3 Level |
| BasementDevelopment | Finished |
| BasementType | Full (finished) |
| ConstructionStyleAttachment | Attached |
| CoolingType | Central Air Conditioning |
| ExteriorFinish | Aluminum Siding, Brick |
| FireplacePresent | Yes |
| FireplaceTotal | 1 |
| HalfBathTotal | 1 |
| HeatingFuel | Natural Gas |
| HeatingType | Forced Air |
| StoriesTotal | 3 |
| SizeInterior | 1650 Sqft |
| Type | Row / Townhouse |
| UtilityWater | Municipal Water |
Parking
| Attached Garage |
Land
| Acreage | No |
| LandAmenities | Golf Nearby, Public Transit, Schools, Shopping |
| Sewer | Municipal Sewage System |
| SizeTotalText | Unknown |
| ZoningDescription | R7 |
Rooms
| Level | Type | Length | Width | Dimensions |
|---|---|---|---|---|
| Second Level | Bedroom | 11'2'' x 13'11'' | ||
| Second Level | 4pc Bathroom | Measurements not available | ||
| Second Level | Bedroom | 9'8'' x 14'0'' | ||
| Third Level | 4pc Bathroom | Measurements not available | ||
| Third Level | Bedroom | 14'4'' x 10'7'' | ||
| Third Level | Bedroom | 13'7'' x 7'5'' | ||
| Basement | Laundry Room | Measurements not available | ||
| Basement | Bedroom | 13'4'' x 10'8'' | ||
| Main Level | Living Room | 13'9'' x 11'3'' | ||
| Main Level | 2pc Bathroom | Measurements not available | ||
| Main Level | Dining Room | 10'6'' x 7'8'' | ||
| Main Level | Kitchen | 8'6'' x 7'9'' |
https://www.realtor.ca/real-estate/27672368/601-columbia-forest-boulevard-unit-13-waterloo
Interested?
Contact us for more information
Lin Yao
Salesperson
585 Queen St. S., Unit 101
Kitchener, Ontario N2G 4S4




























