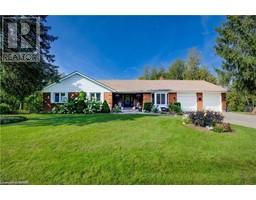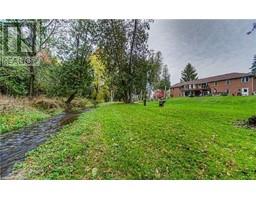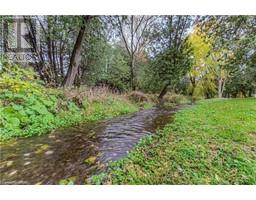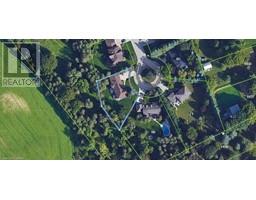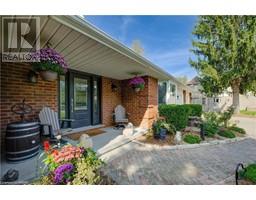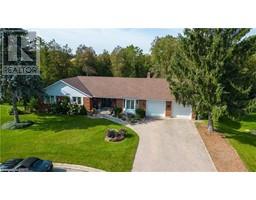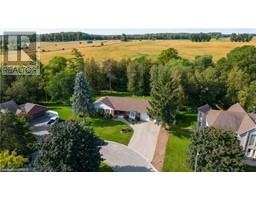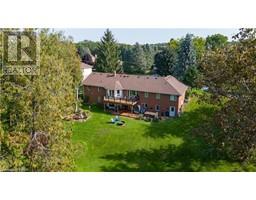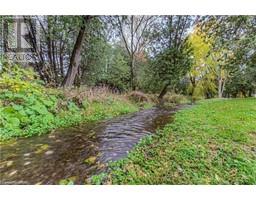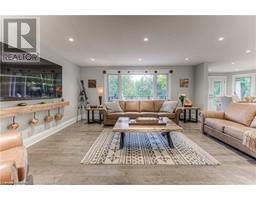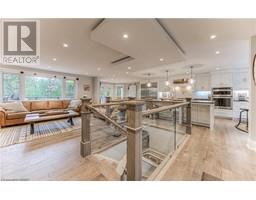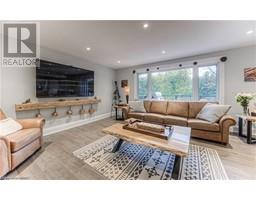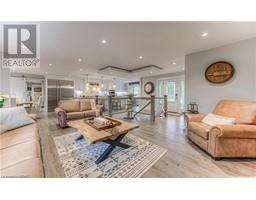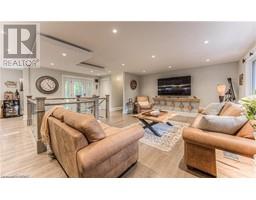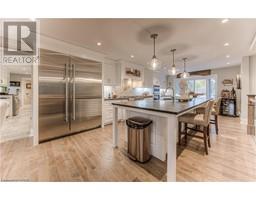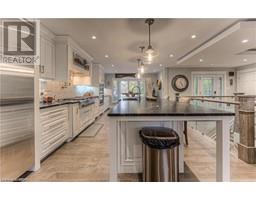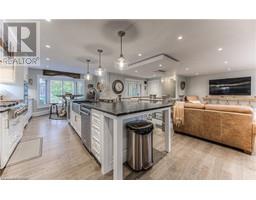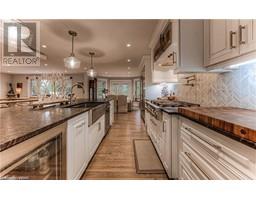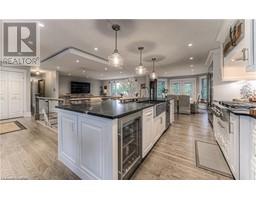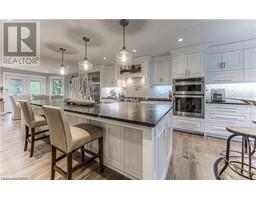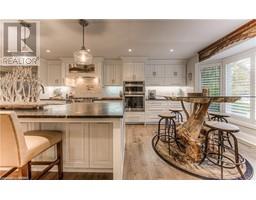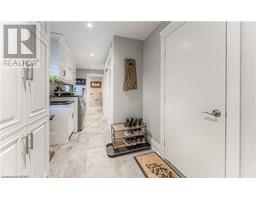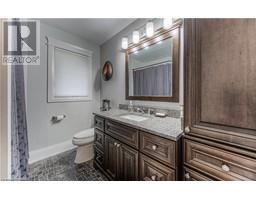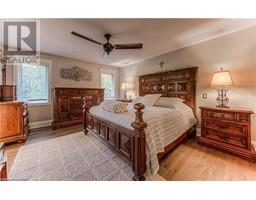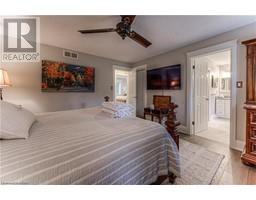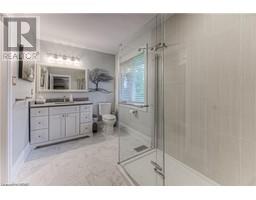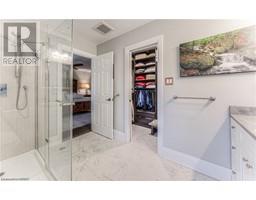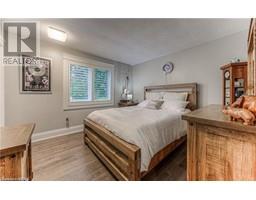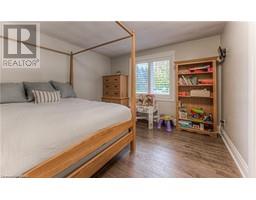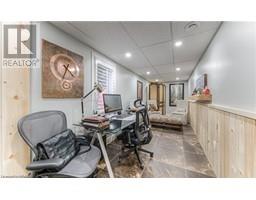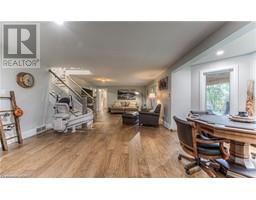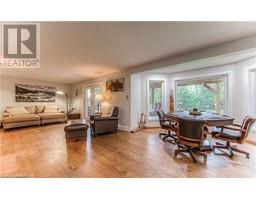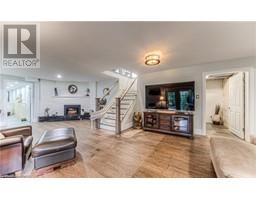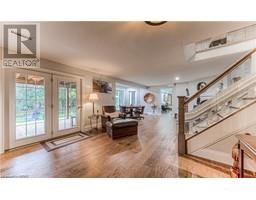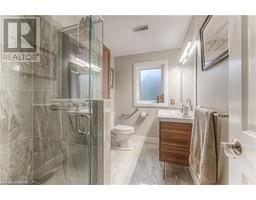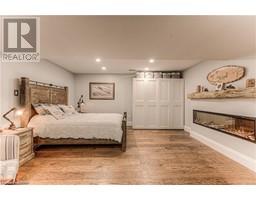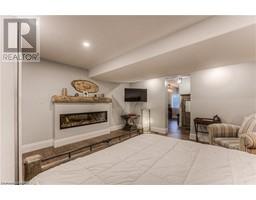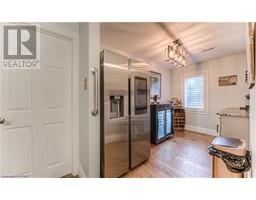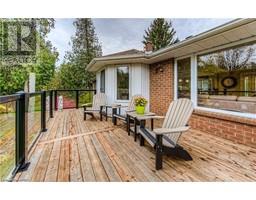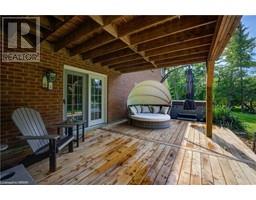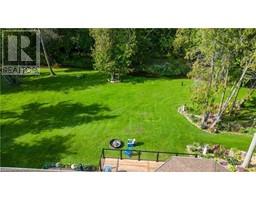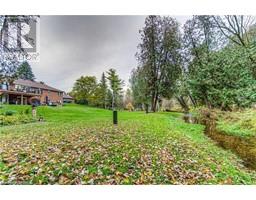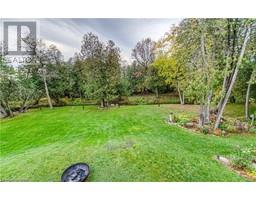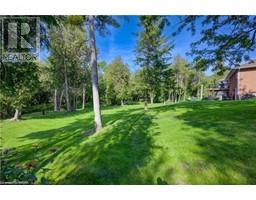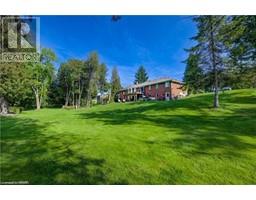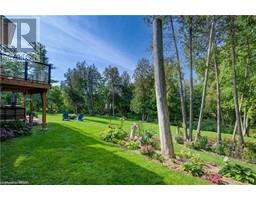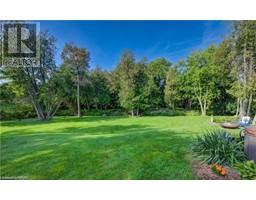| Bathrooms4 | Bedrooms4 |
| Property TypeSingle Family | Built in1986 |
| Lot Size0.38 acres | Building Area3696 |
|
Large, renovated bungalow on private lot inside private court in Mannheim backing onto greenspace! Country living right next to the city! This stunning water side bungalow with COLD WATER BROOK meandering through almost half an acre is located inside a quiet and private court in the town of Mannheim on the edge of Kitchener! IN-LAW setup in basement is perfect for extended family including walk-in shower and kitchenette! This is as turn-key as it gets! Before you enter, enjoy a moment in the backyard as the babbling brook flows by. Notice quiet and nature all around your park like settings. As you enter through the foyer, prepare to be impressed! New, open concept chef's kitchen is sure to stop you in your tracks! Huge island compliments the space here allowing for cozy gatherings or just some culinary journeys on your own. Primary bedroom offers good space, views of the brook and large ensuite bath with walk-in closet! This 4 bedroom 4 bathroom bungalow boasts large spaces including 3 walkout rooms from the kitchen to deck, the basement to deck with hot tub and also one off the workshop! The lower level doesn't feel like a basement at all with bright, airy windows showcasing an office, games area, rec room, bathroom, bedroom, kitchenette, workshop and more! You will not be disappointed with this one! Book your private showing today! In-law set up in basement is versatile for many uses! (id:53282) Please visit : Multimedia link for more photos and information |
| Amenities NearbyGolf Nearby, Hospital, Park, Place of Worship, Schools, Ski area | Community FeaturesQuiet Area, School Bus |
| FeaturesCul-de-sac, Conservation/green belt, Country residential, Automatic Garage Door Opener | OwnershipFreehold |
| Parking Spaces6 | TransactionFor sale |
| WaterfrontWaterfront | Water Body NameNith River |
| Zoning DescriptionResidential |
| Bedrooms Main level3 | Bedrooms Lower level1 |
| AppliancesDishwasher, Dryer, Refrigerator, Water softener, Washer, Range - Gas, Microwave Built-in, Gas stove(s), Hood Fan, Garage door opener, Hot Tub | Architectural StyleBungalow |
| Basement DevelopmentFinished | BasementFull (Finished) |
| Constructed Date1986 | Construction Style AttachmentDetached |
| CoolingCentral air conditioning | Exterior FinishBrick, Vinyl siding |
| Fireplace PresentYes | Fireplace Total1 |
| FoundationPoured Concrete | Bathrooms (Half)1 |
| Bathrooms (Total)4 | Heating FuelNatural gas |
| HeatingForced air | Size Interior3696.0000 |
| Storeys Total1 | TypeHouse |
| Utility WaterMunicipal water |
| Size Total0.381 ac|under 1/2 acre | Size Frontage103 ft |
| Access TypeRoad access | AmenitiesGolf Nearby, Hospital, Park, Place of Worship, Schools, Ski area |
| Size Depth137 ft | Size Irregular0.381 |
| Surface WaterRiver/Stream |
| Level | Type | Dimensions |
|---|---|---|
| Basement | Storage | 27'5'' x 12'10'' |
| Basement | Workshop | 14'8'' x 11'2'' |
| Basement | Utility room | 14'10'' x 10'8'' |
| Basement | Recreation room | 29'10'' x 20'1'' |
| Basement | 3pc Bathroom | 8'11'' x 6'10'' |
| Basement | Office | 23'3'' x 6'10'' |
| Basement | Other | 11'4'' x 7'7'' |
| Basement | Cold room | 14'1'' x 4'5'' |
| Basement | Bedroom | 15'0'' x 14'6'' |
| Main level | 2pc Bathroom | 7'6'' x 3'11'' |
| Main level | 4pc Bathroom | 8'5'' x 6'11'' |
| Main level | Full bathroom | 10'9'' x 7'1'' |
| Main level | Primary Bedroom | 15'1'' x 12'10'' |
| Main level | Bedroom | 11'11'' x 10'11'' |
| Main level | Bedroom | 11'11'' x 10'11'' |
| Main level | Laundry room | 19'10'' x 7'6'' |
| Main level | Dining room | 13'0'' x 10'8'' |
| Main level | Other | 12'3'' x 7'10'' |
| Main level | Living room | 17'4'' x 15'3'' |
| Main level | Kitchen | 24'11'' x 13'0'' |
Powered by SoldPress.

