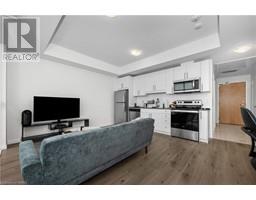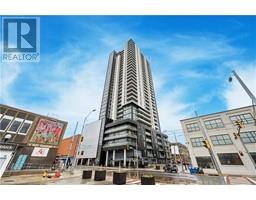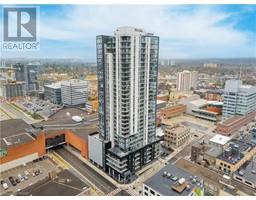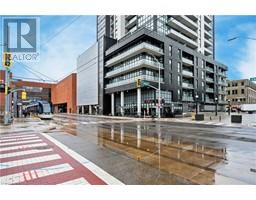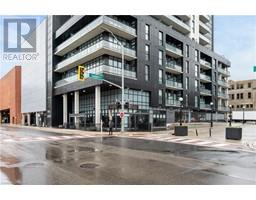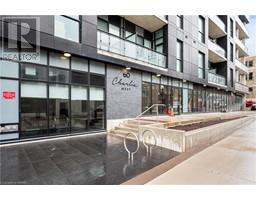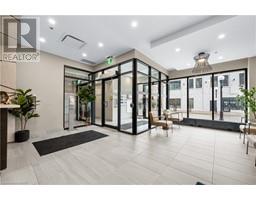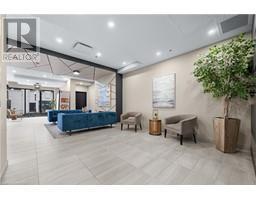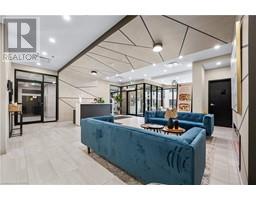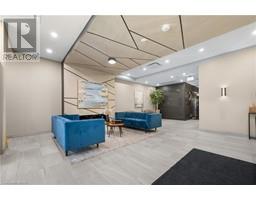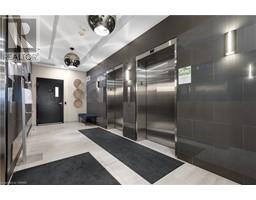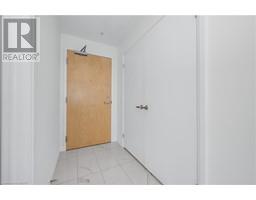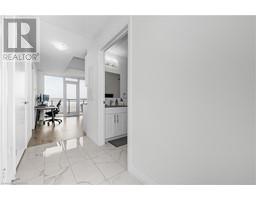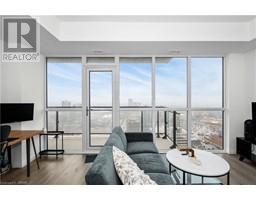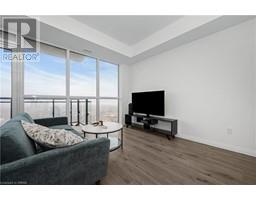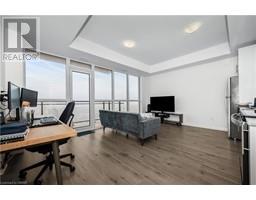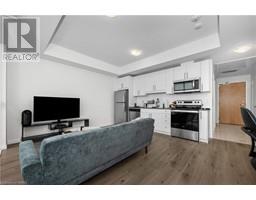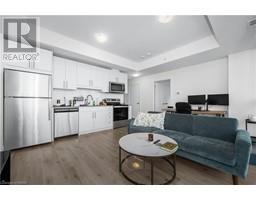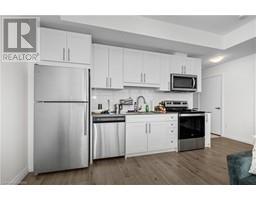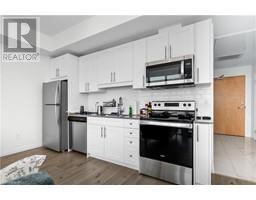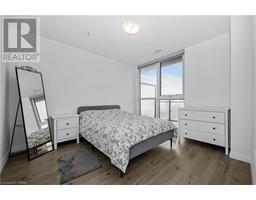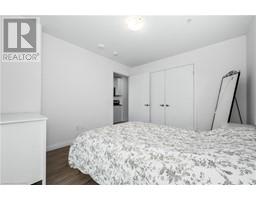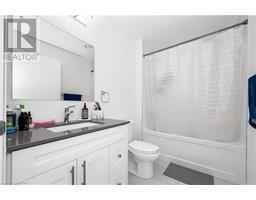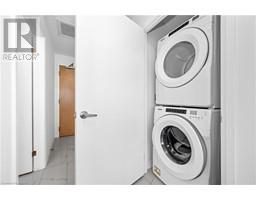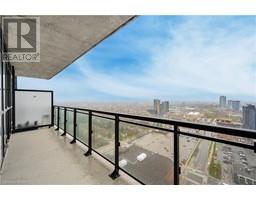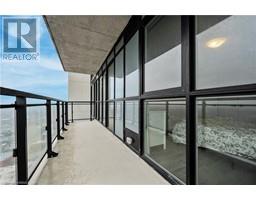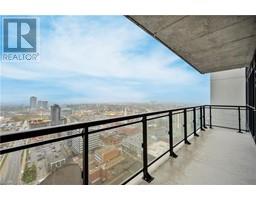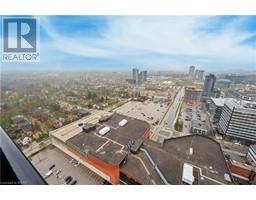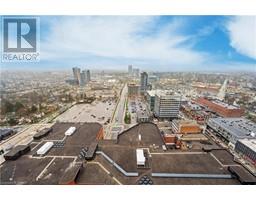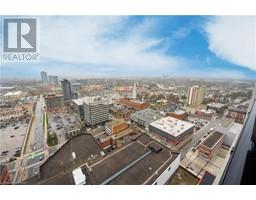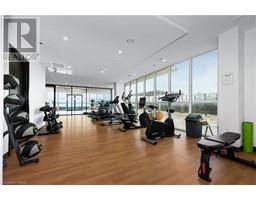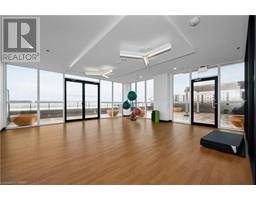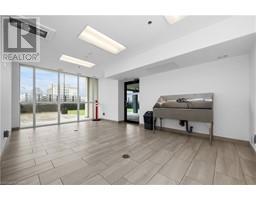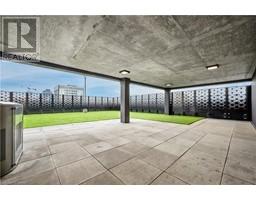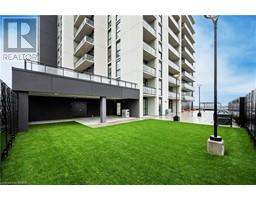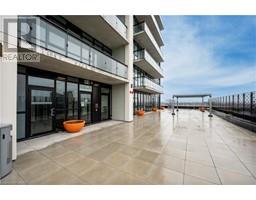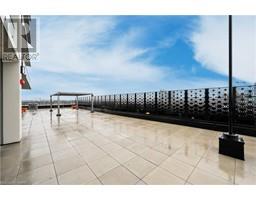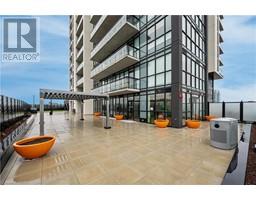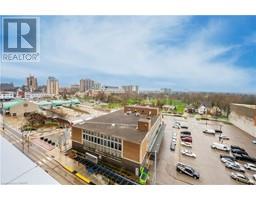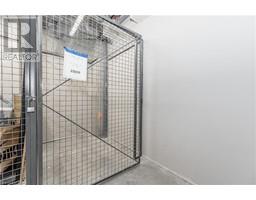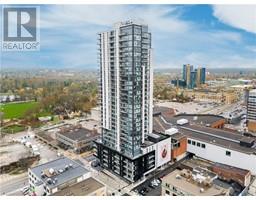| Bathrooms1 | Bedrooms1 |
| Property TypeSingle Family | Building Area541 |
|
Excellent opportunity to live in or invest! Experience contemporary & refined living at the coveted Charlie West development, ideally located in the bustling heart of downtown Kitchener's vibrant #InnovationDistrict. This stunning 1-bed, 1-bath west facing condo offers the epitome of modern living w/ 541 SF of living space, offering the perfect blend of contemporary elegance & refined style. The open-concept layout is complemented by floor-to-ceiling windows that provide plenty of natural light. The interior showcases stunning laminate flooring, porcelain tile, & quartz counters throughout. The modern kitchen is equipped w/ stainless steel appliances & a stylish backsplash, creating an inviting atmosphere for cooking & entertaining. The unified kitchen, dining, & living areas are beautifully accentuated by a chic tray ceiling, adding an element of architectural sophistication. This unit is completed by a spacious bedroom & a 4-pce bath. The added convenience of in-suite laundry further enhances the property’s appeal, combining functionality w/ modern living comforts. From the comfort of your own private balcony, you can take in breathtaking views of the city. Additionally, the inclusion of a private storage locker, conveniently located on the same floor as the unit, provides extra space for a clutter-free living environment and secure storage for personal belongings. Charlie West offers exceptional amenities, including a dedicated concierge, fully equipped exercise room, entertainment room, cozy lounge, outdoor pet area, expansive terrace, & much more. Experience the ultimate in premium downtown living w/ easy access to all that the vibrant Innovation District has to offer, as well as other downtown attractions & amenities. Plus, w/ the ION LRT route just steps away, you'll be able to easily explore all that Kitchener has to offer. Don't miss out on the opportunity to make this exquisite property your own! (id:53282) Please visit : Multimedia link for more photos and information |
| Amenities NearbyHospital, Park, Place of Worship, Public Transit, Schools, Shopping | Community FeaturesCommunity Centre |
| EquipmentNone | FeaturesConservation/green belt, Balcony |
| Maintenance Fee398.66 | Maintenance Fee Payment UnitMonthly |
| Maintenance Fee TypeInsurance, Water | OwnershipCondominium |
| Rental EquipmentNone | StorageLocker |
| TransactionFor sale | Zoning DescriptionD1 |
| Bedrooms Main level1 | Bedrooms Lower level0 |
| AmenitiesExercise Centre | AppliancesDishwasher, Dryer, Refrigerator, Stove, Washer, Microwave Built-in |
| BasementNone | Construction Style AttachmentAttached |
| CoolingCentral air conditioning | Exterior FinishMetal |
| Fire ProtectionMonitored Alarm | FoundationPoured Concrete |
| Bathrooms (Total)1 | Heating FuelNatural gas |
| HeatingForced air | Size Interior541.0000 |
| Storeys Total1 | TypeApartment |
| Utility WaterMunicipal water |
| Access TypeRail access | AmenitiesHospital, Park, Place of Worship, Public Transit, Schools, Shopping |
| SewerMunicipal sewage system |
| Level | Type | Dimensions |
|---|---|---|
| Main level | Living room | 16'7'' x 7'7'' |
| Main level | Kitchen | 16'7'' x 6'2'' |
| Main level | Foyer | 4'0'' x 11'1'' |
| Main level | Bedroom | 10'0'' x 11'2'' |
| Main level | 4pc Bathroom | 8'10'' x 5'5'' |
Powered by SoldPress.

