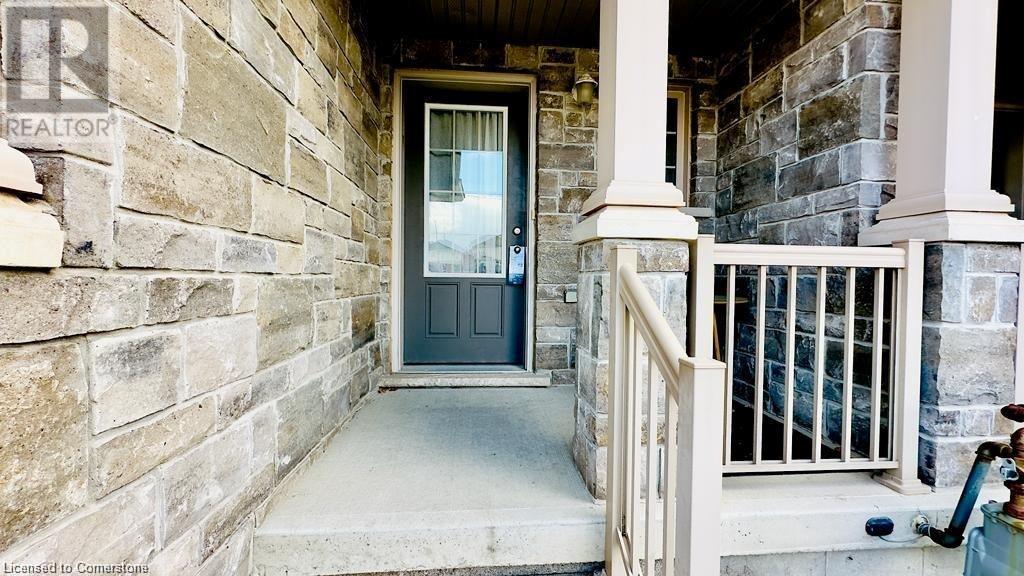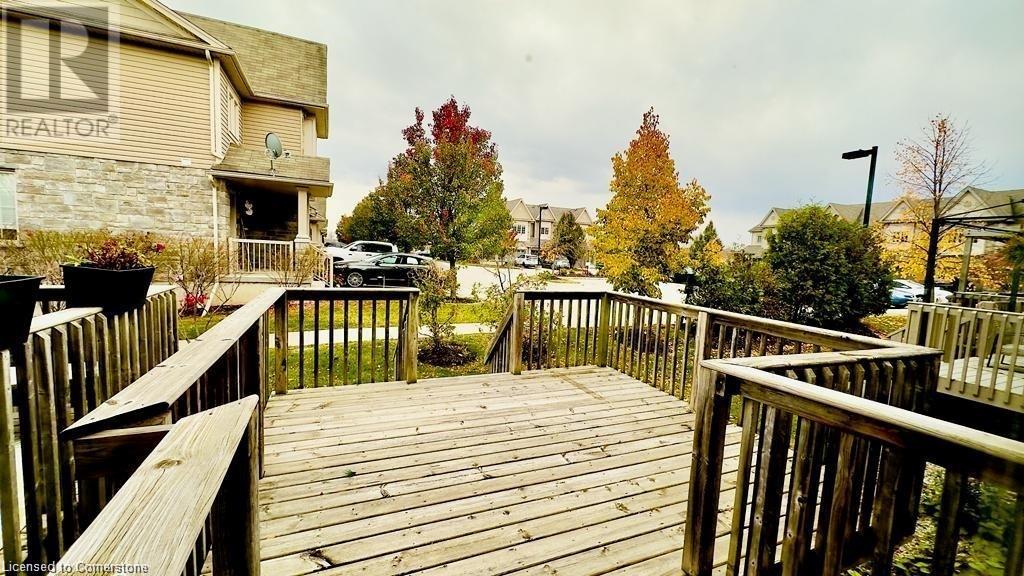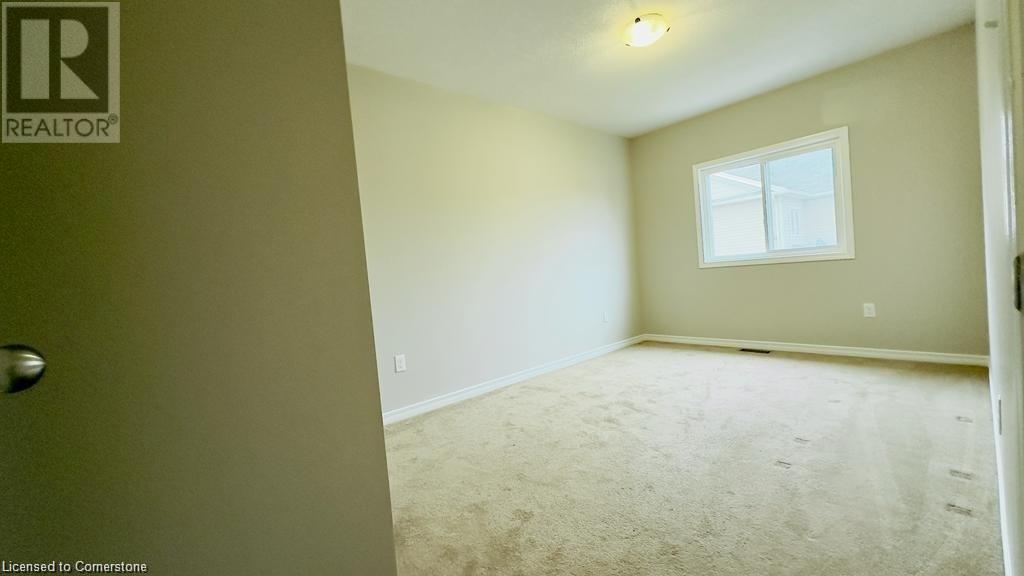6 Upper Mercer Street Unit# B6 Kitchener, Ontario N2A 0E4
$2,850 MonthlyMaintenance,
$175 Monthly
Maintenance,
$175 MonthlyWelcome to this stunning 3-bedroom townhome at 6 Upper Mercer Street, Unit #B6 in Kitchener, offering modern comfort and convenience in a prime location. Step into the open-concept kitchen, featuring ample cupboard space and a seamless flow into the dining and family room, perfect for entertaining or family living. Large sliding doors lead to a spacious deck, ideal for relaxing or enjoying outdoor meals. This home is located near top shopping destinations like Fairview Mall and Stanley Park Mall, with easy access to the 401 highway for commuters, making it the perfect blend of lifestyle and location. Rent is just $2,850 – don’t miss out! (id:53282)
Property Details
| MLS® Number | 40665554 |
| Property Type | Single Family |
| AmenitiesNearBy | Airport, Hospital, Park, Schools, Shopping |
| ParkingSpaceTotal | 2 |
Building
| BathroomTotal | 3 |
| BedroomsAboveGround | 3 |
| BedroomsTotal | 3 |
| Appliances | Dishwasher, Dryer, Stove, Gas Stove(s) |
| ArchitecturalStyle | 2 Level |
| BasementDevelopment | Unfinished |
| BasementType | Full (unfinished) |
| ConstructionStyleAttachment | Attached |
| CoolingType | Central Air Conditioning |
| ExteriorFinish | Brick, Vinyl Siding |
| HalfBathTotal | 1 |
| HeatingFuel | Natural Gas |
| HeatingType | Forced Air |
| StoriesTotal | 2 |
| SizeInterior | 1368 Sqft |
| Type | Row / Townhouse |
| UtilityWater | Municipal Water |
Parking
| Attached Garage |
Land
| Acreage | No |
| LandAmenities | Airport, Hospital, Park, Schools, Shopping |
| Sewer | Municipal Sewage System |
| SizeDepth | 76 Ft |
| SizeFrontage | 19 Ft |
| SizeTotalText | Unknown |
| ZoningDescription | Res |
Rooms
| Level | Type | Length | Width | Dimensions |
|---|---|---|---|---|
| Second Level | 3pc Bathroom | Measurements not available | ||
| Second Level | 4pc Bathroom | Measurements not available | ||
| Second Level | Bedroom | 13'3'' x 9'0'' | ||
| Second Level | Bedroom | 12'0'' x 9'6'' | ||
| Second Level | Primary Bedroom | 13'6'' x 12'9'' | ||
| Basement | Laundry Room | Measurements not available | ||
| Main Level | 2pc Bathroom | Measurements not available | ||
| Main Level | Living Room | 13'11'' x 10'0'' | ||
| Main Level | Kitchen | 12'7'' x 8'4'' | ||
| Main Level | Dining Room | 10'0'' x 8'4'' |
https://www.realtor.ca/real-estate/27557208/6-upper-mercer-street-unit-b6-kitchener
Interested?
Contact us for more information
Vishal Saxena
Broker
4711 Yonge St., 10th Floor, Suite F
Toronto, Ontario M2N 6K8



























