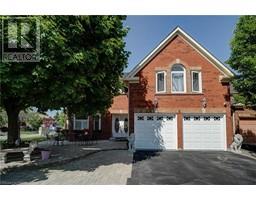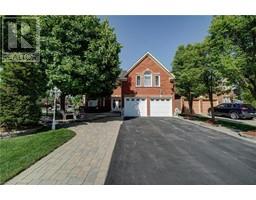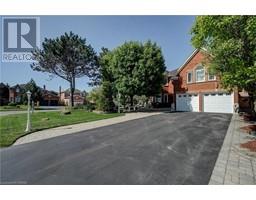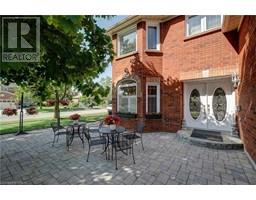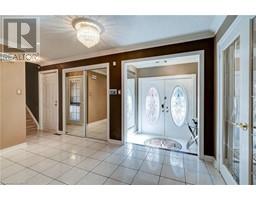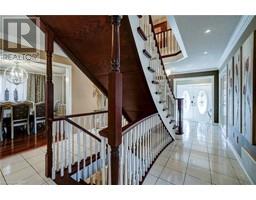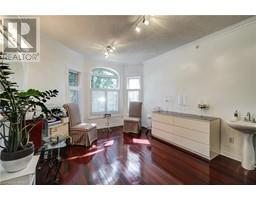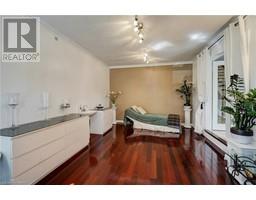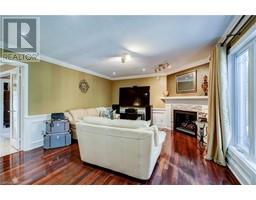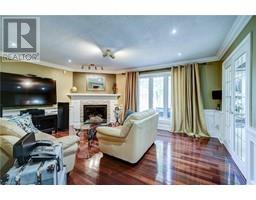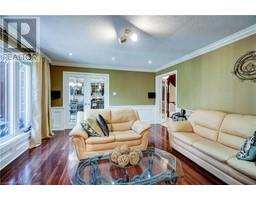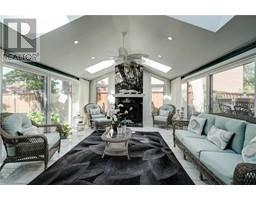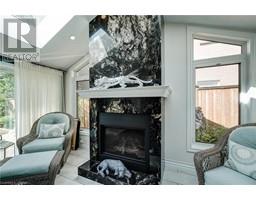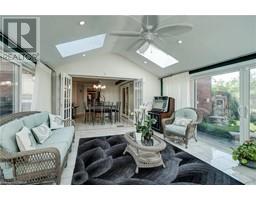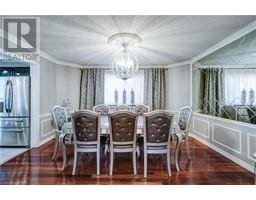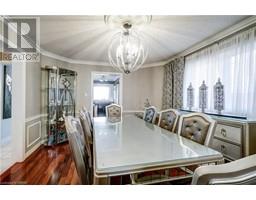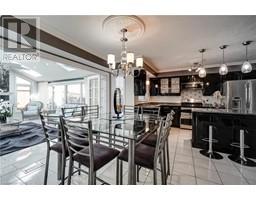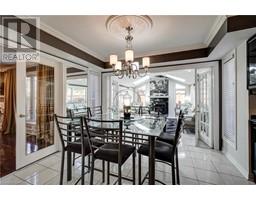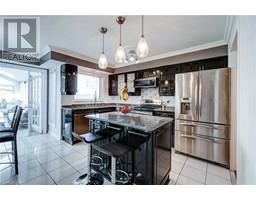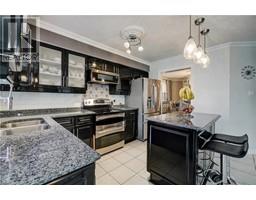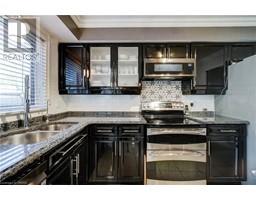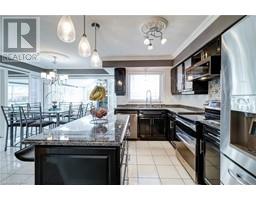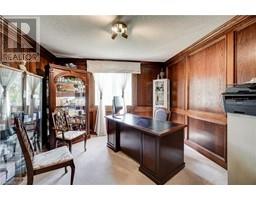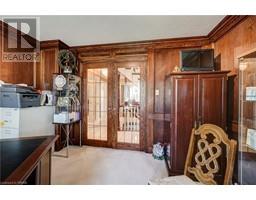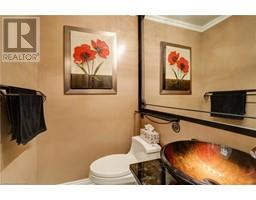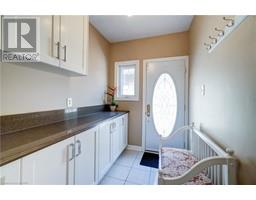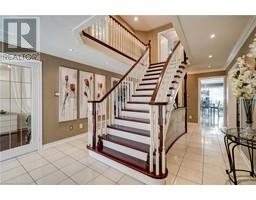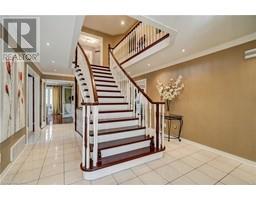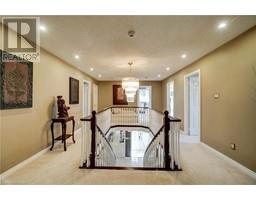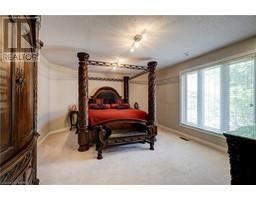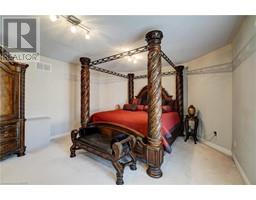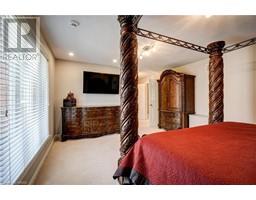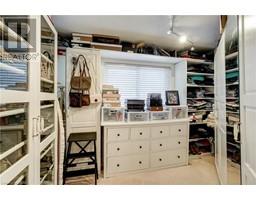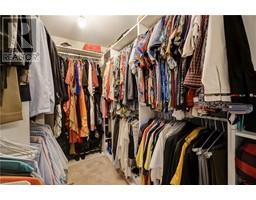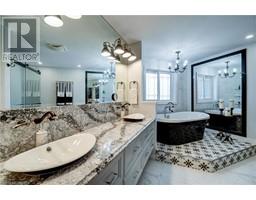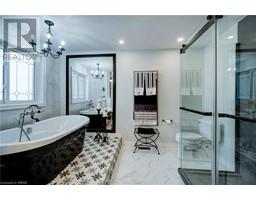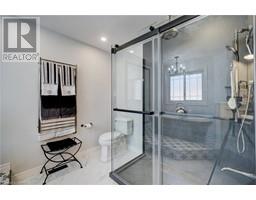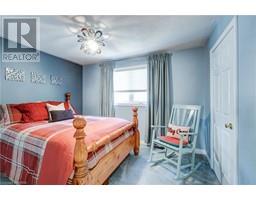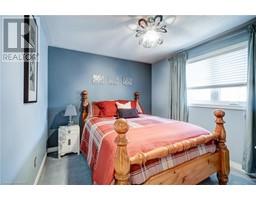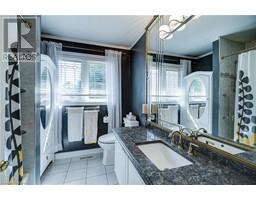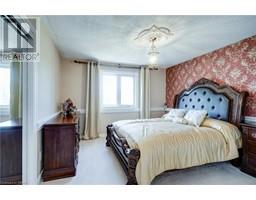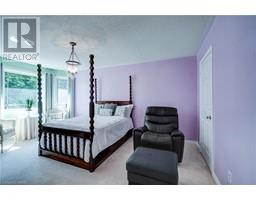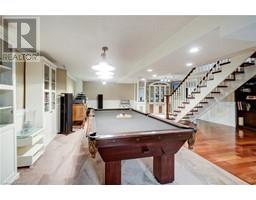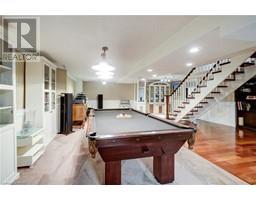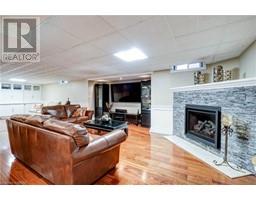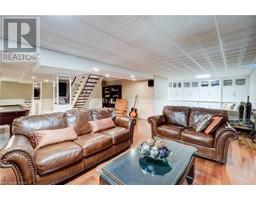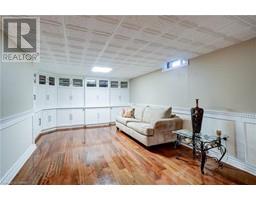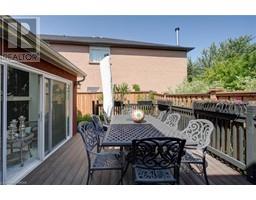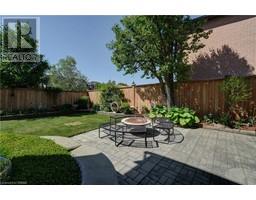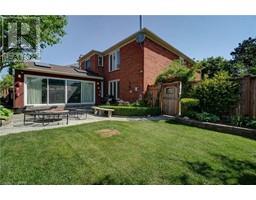| Bathrooms4 | Bedrooms5 |
| Property TypeSingle Family | Built in1992 |
| Building Area5112 |
|
LIVE LIKE A ROYALTY!!! Former Model Home With Custom Top Quality Upgrades. This Executive style 2 story home with over 5100 sq ft located in the sought after community of Fiddlesticks in North Galt. Sits On the a corner lot Of A Beautiful & Private Dead End Court, in a mature residential enclave surrounded by an idyllic front & side yard settings Close To All The Conveniences Like Schools, Parks, Shopping, Recreation & Hwy 401. Includes custom made finishes- top-end materials, premium touches & fine craftsmanship Finished in hardwood floorings, marble countertops, California shutters, ensuite bathrooms, gas fireplaces . The main entry marble vestibule invites you into the grand foyer featuring cathedral ceilings, 2 grand staircases, a spacious sunken Living Room/Spa treatment room, main floor library/office, With Extensive Woodwork., elegant formal dining room, & large eat-in kitchen / marble Centre island & countertops plus an eat-in area. A Stunning 4 Seasons Sunroom features an impressive Floor to Ceiling marble fireplace & in-floor heating. Heading upstairs on the 2nd level, you will Find 4 well-proportioned bedrooms & 2 more full size washrooms. The luxurious Primary Bedroom offers spacious walk-in closets for 2 One Is A Custom Dressing Room. A custom luxury ensuite bathroom, with stand-alone soaker tub, walk in shower & double sinks plus heated floors & heated towel holders boasts premium amenities in a home of this caliber. The finished lower level basement, with gas fireplace, & custom made cabinetry, features a very large entertainment space incl A Games Room, music & theatre areas, fitness & laundry room, walk-in pantry & an abundance of storage. The exterior offers an inviting front yard & 2 side yards, private Zen garden, the other a deck for entertaining, both can be accessed via the sunroom. Very large driveway for 6 parking spaces. A SEPARETE STAIRCASE LEADS TO LARGE NANNY'S /IN LAW SUITE / A BEDROOM & A FULL WR ON 2ND FLOOR. (id:53282) |
| Amenities NearbyGolf Nearby, Hospital, Park, Place of Worship, Playground, Public Transit, Schools, Shopping | Community FeaturesQuiet Area, Community Centre, School Bus |
| EquipmentNone | FeaturesCorner Site, Conservation/green belt, Paved driveway, Skylight, Automatic Garage Door Opener |
| OwnershipFreehold | Parking Spaces8 |
| Rental EquipmentNone | TransactionFor sale |
| Zoning DescriptionR4 |
| Bedrooms Main level5 | Bedrooms Lower level0 |
| AppliancesCentral Vacuum, Dishwasher, Dryer, Freezer, Refrigerator, Stove, Water softener, Washer, Microwave Built-in, Window Coverings | Architectural Style2 Level |
| Basement DevelopmentFinished | BasementFull (Finished) |
| Constructed Date1992 | Construction Style AttachmentDetached |
| CoolingCentral air conditioning | Exterior FinishBrick |
| Fireplace PresentYes | Fireplace Total3 |
| Fireplace TypeOther - See remarks | Fire ProtectionSmoke Detectors, Alarm system, Security system |
| FixtureCeiling fans | FoundationPoured Concrete |
| Bathrooms (Half)1 | Bathrooms (Total)4 |
| Heating FuelNatural gas | HeatingForced air |
| Size Interior5112.0000 | Storeys Total2 |
| TypeHouse | Utility WaterMunicipal water |
| Size Frontage77 ft | Access TypeHighway access, Highway Nearby |
| AmenitiesGolf Nearby, Hospital, Park, Place of Worship, Playground, Public Transit, Schools, Shopping | FenceFence |
| Landscape FeaturesLandscaped | SewerMunicipal sewage system |
| Size Depth110 ft |
| Level | Type | Dimensions |
|---|---|---|
| Second level | 4pc Bathroom | 8'9'' x 7'11'' |
| Second level | Bedroom | 12'2'' x 11'11'' |
| Second level | 4pc Bathroom | Measurements not available |
| Second level | Bedroom | 12'3'' x 13'6'' |
| Second level | Bedroom | 12'7'' x 11'6'' |
| Second level | Bedroom | 12'7'' x 13'11'' |
| Second level | Full bathroom | 11'11'' x 10'9'' |
| Second level | Primary Bedroom | 12'7'' x 19'6'' |
| Basement | Gym | Measurements not available |
| Basement | Games room | Measurements not available |
| Basement | Recreation room | Measurements not available |
| Main level | Mud room | 9'10'' x 6'0'' |
| Main level | 2pc Bathroom | 8'0'' x 9'5'' |
| Main level | Sunroom | 15'0'' x 22'0'' |
| Main level | Breakfast | 15'0'' x 13'5'' |
| Main level | Kitchen | 12'10'' x 10'5'' |
| Main level | Dining room | 10'9'' x 9'7'' |
| Main level | Living room | 12'2'' x 16'8'' |
| Main level | Office | 12'2'' x 14'4'' |
| Main level | Foyer | 7'5'' x 10'4'' |
Powered by SoldPress.

