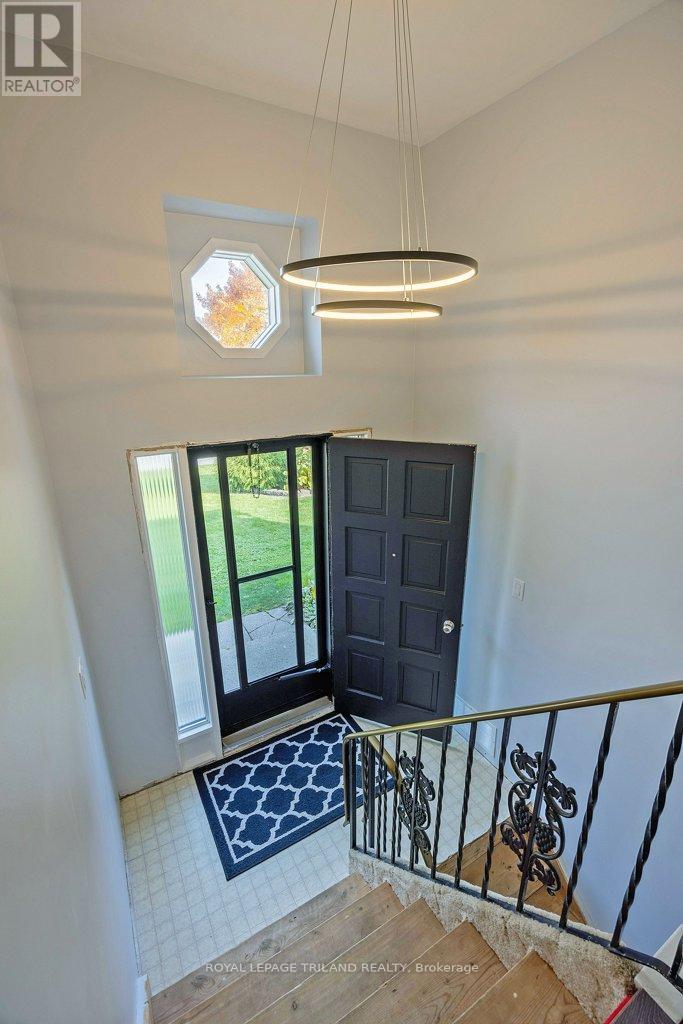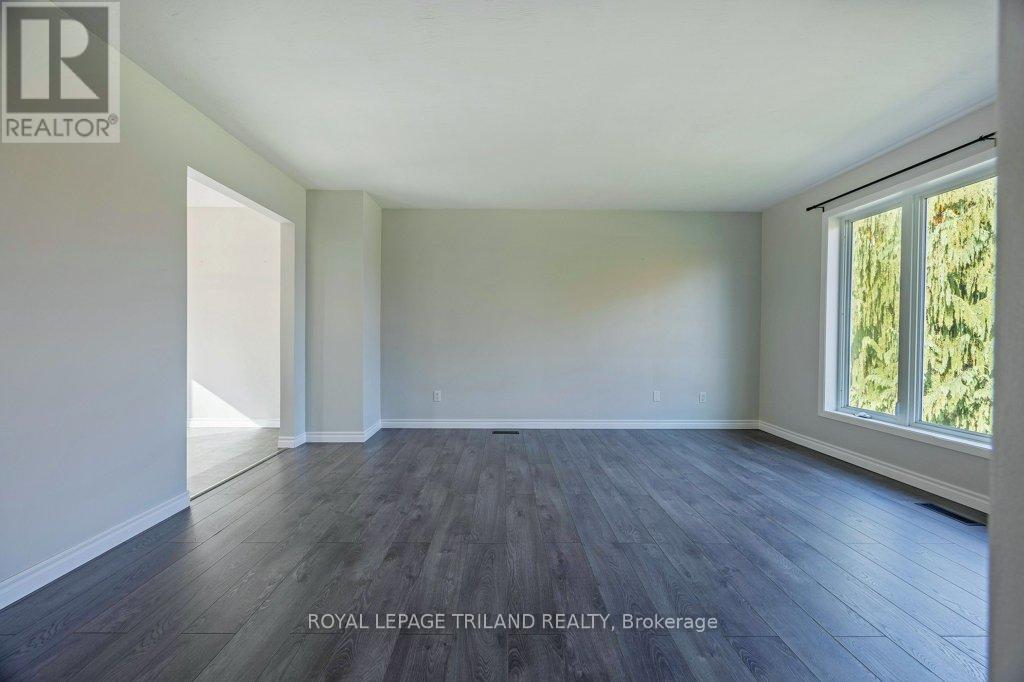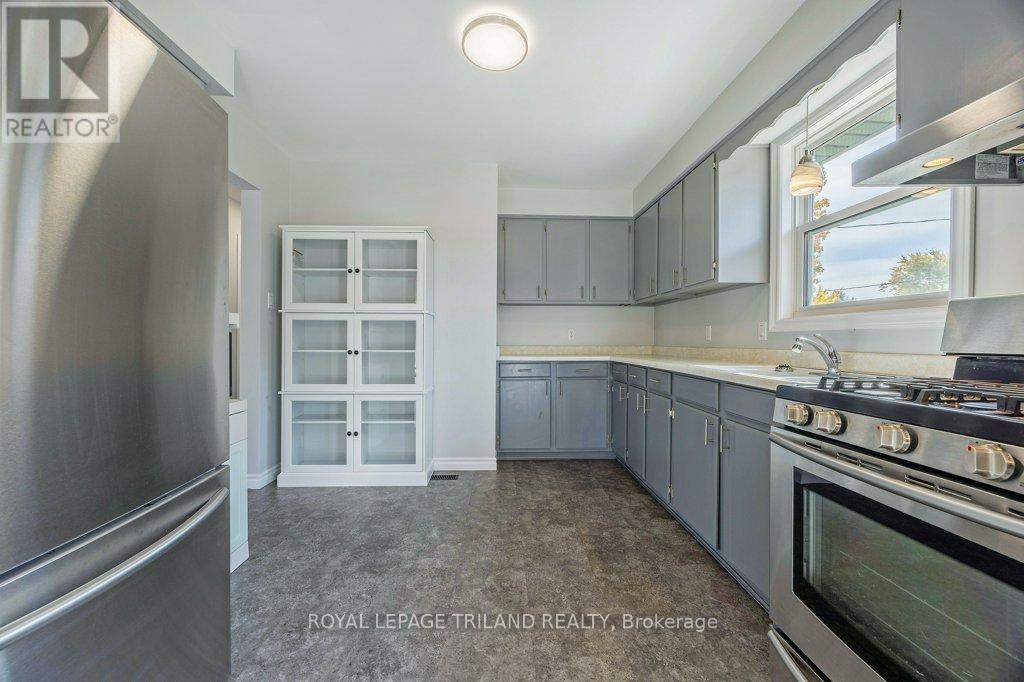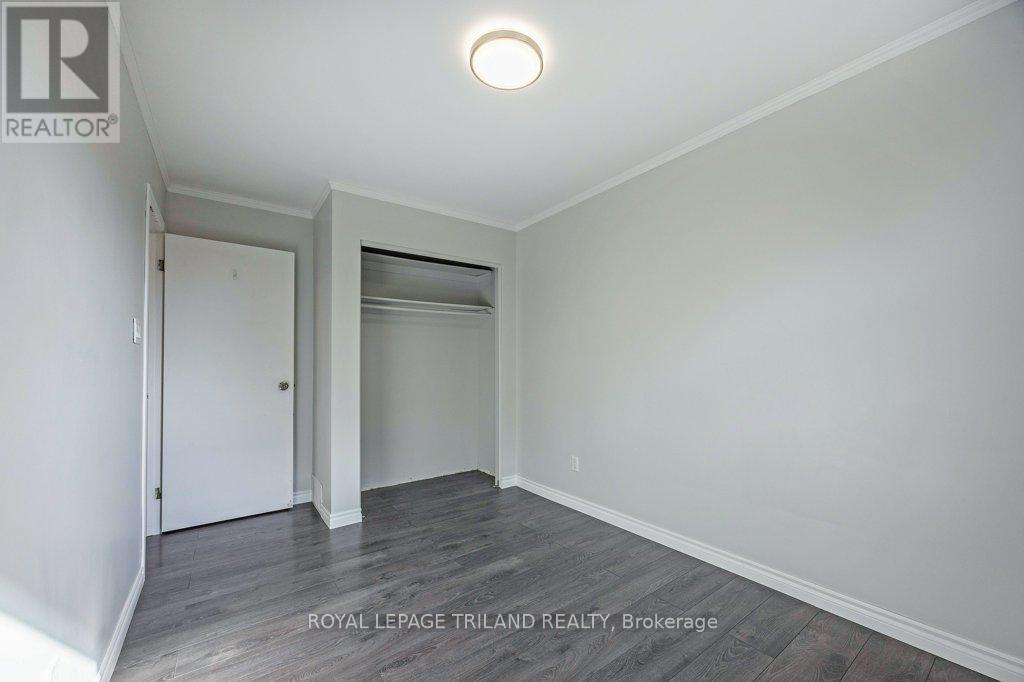6 Erinlea Drive St. Thomas, Ontario N5R 5N8
3 Bedroom
2 Bathroom
Raised Bungalow
Central Air Conditioning
Forced Air
Landscaped
$524,900
Welcome to this family friendly abode situated on a quiet street in St. Thomas' south end. This bright and airy raised bungalow houses 3 bedrooms , 2 baths and a fully fenced rear yard. Featuring a new metal roof, new rear deck, and a freshened up main level this property is perfect for anyone! The lower lever awaits your finishing touches with trim and new flooring included to be laid down to increase your dwelling space. Make your dreams come true and call 6 Erinlea your new home! (id:53282)
Property Details
| MLS® Number | X9508806 |
| Property Type | Single Family |
| Community Name | SE |
| ParkingSpaceTotal | 3 |
| Structure | Deck |
Building
| BathroomTotal | 2 |
| BedroomsAboveGround | 2 |
| BedroomsBelowGround | 1 |
| BedroomsTotal | 3 |
| ArchitecturalStyle | Raised Bungalow |
| BasementType | Full |
| ConstructionStyleAttachment | Detached |
| CoolingType | Central Air Conditioning |
| ExteriorFinish | Brick, Vinyl Siding |
| FoundationType | Concrete |
| HeatingFuel | Natural Gas |
| HeatingType | Forced Air |
| StoriesTotal | 1 |
| Type | House |
| UtilityWater | Municipal Water |
Land
| Acreage | No |
| LandscapeFeatures | Landscaped |
| Sewer | Sanitary Sewer |
| SizeDepth | 98 Ft ,7 In |
| SizeFrontage | 50 Ft ,5 In |
| SizeIrregular | 50.42 X 98.6 Ft |
| SizeTotalText | 50.42 X 98.6 Ft |
Rooms
| Level | Type | Length | Width | Dimensions |
|---|---|---|---|---|
| Basement | Cold Room | 3.9 m | 1.3 m | 3.9 m x 1.3 m |
| Basement | Bathroom | 2.13 m | 3.1 m | 2.13 m x 3.1 m |
| Basement | Family Room | 3.99 m | 6.29 m | 3.99 m x 6.29 m |
| Basement | Laundry Room | 3.97 m | 3.2 m | 3.97 m x 3.2 m |
| Main Level | Bathroom | 2.31 m | 3.16 m | 2.31 m x 3.16 m |
| Main Level | Bedroom | 2.46 m | 4.27 m | 2.46 m x 4.27 m |
| Main Level | Dining Room | 2.69 m | 3.23 m | 2.69 m x 3.23 m |
| Main Level | Kitchen | 3.53 m | 3.23 m | 3.53 m x 3.23 m |
| Main Level | Living Room | 4.14 m | 4.79 m | 4.14 m x 4.79 m |
| Main Level | Primary Bedroom | 4.13 m | 3.74 m | 4.13 m x 3.74 m |
| Main Level | Bedroom | 3.99 m | 3.3 m | 3.99 m x 3.3 m |
https://www.realtor.ca/real-estate/27575776/6-erinlea-drive-st-thomas-se
Interested?
Contact us for more information
Marc Sopoco
Salesperson
Royal LePage Triland Realty





































