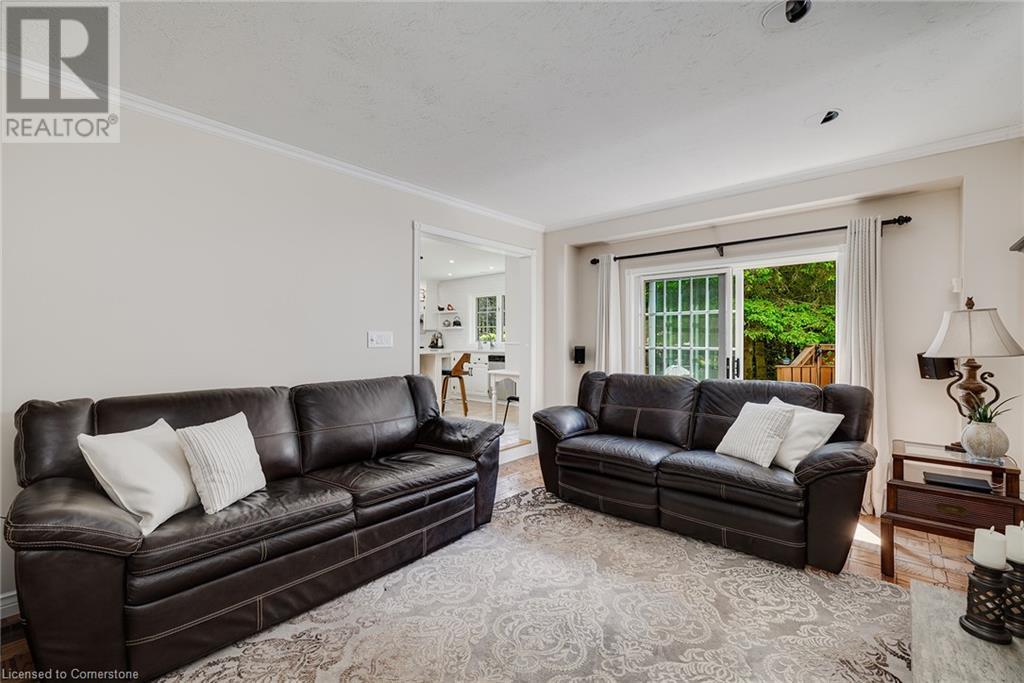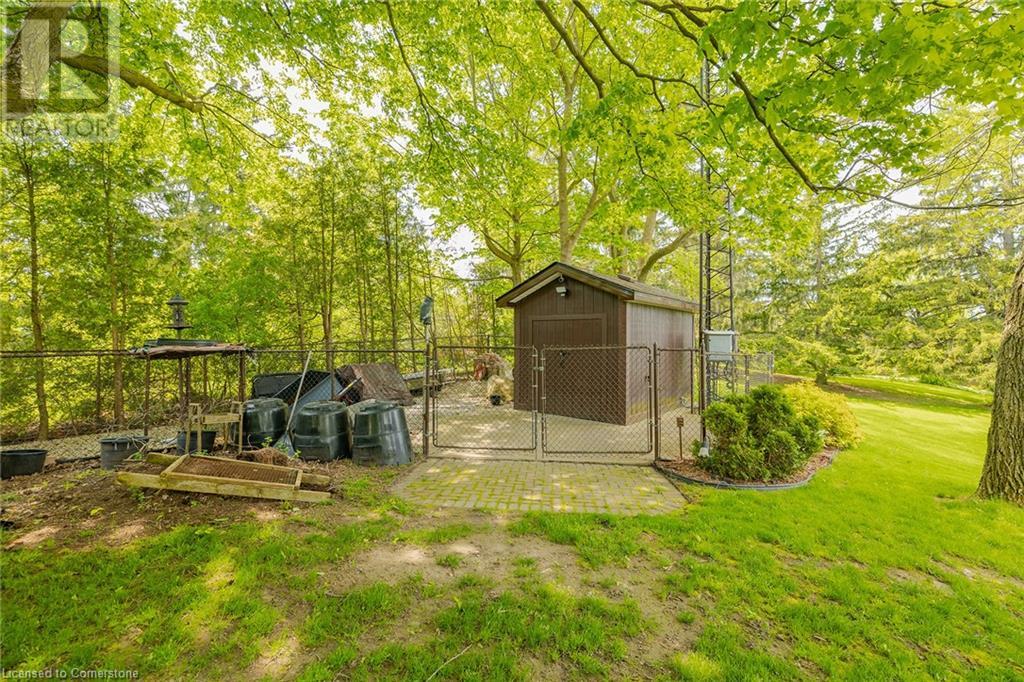6 Clydebank Drive Cambridge, Ontario N1R 5S7
$1,799,888
Welcome to 6 Clydebank Dr, a magnificent 5-bedroom home with a 2-bedroom in-law suite nestled on a lush 1-acre corner lot in a family-friendly rural community. This expansive 4500 sqft residence perfectly balances privacy and togetherness, making it ideal for large or multi-generational families. The property features beautiful gardens, mature trees, and a welcoming front porch. With parking for 8 cars, including an attached 2-car garage with storage and a detached 1-car workshop with heating, a bathroom, Basement storage and attic storage, this home is a haven for car enthusiasts, business owners, and handymen. The main floor boasts a versatile office with energy efficient & well insulated heated floors and a bay window, a custom kitchen with stainless steel appliances, and a double sink with backyard views. The dining room with hardwood flooring easily accommodates large family dinners, while the living room’s stone wood-burning fireplace offers cozy charm. Upstairs, the spacious primary suite features hardwood floors, a bay window, a walk-in closet, and an ensuite with a double sink vanity, glass shower, and soaker tub. Four additional bedrooms with large windows and ample closet space, along with a 4pc bath, complete the second floor. The finished basement, perfect for teenagers or multi-generational living, includes a separate entrance, kitchen, living room with a fireplace, 3pc bath, and two large bedrooms. The backyard is an entertainer's paradise, featuring a deck for BBQs, a lower stone patio, a potting shed with water, an additional storage shed, and an interlock patio with a built-in firepit. Multiple seating areas offer spaces for individual relaxation and family gatherings, enhanced by 21 zones of automated irrigation, and a conduit for future pool installation. Located just 10 minutes from Galt’s restaurants, shops, and amenities, with easy access to Cambridge Golf, the 401, and Hwy 8. (id:53282)
Property Details
| MLS® Number | 40647651 |
| Property Type | Single Family |
| CommunicationType | High Speed Internet |
| CommunityFeatures | Quiet Area, School Bus |
| EquipmentType | None |
| Features | Corner Site, Paved Driveway, Country Residential, In-law Suite |
| ParkingSpaceTotal | 9 |
| RentalEquipmentType | None |
| Structure | Workshop, Shed |
Building
| BathroomTotal | 4 |
| BedroomsAboveGround | 4 |
| BedroomsBelowGround | 2 |
| BedroomsTotal | 6 |
| Appliances | Central Vacuum, Dishwasher, Dryer, Microwave, Refrigerator, Stove, Washer, Hood Fan, Window Coverings |
| ArchitecturalStyle | 2 Level |
| BasementDevelopment | Finished |
| BasementType | Full (finished) |
| ConstructedDate | 1988 |
| ConstructionStyleAttachment | Detached |
| CoolingType | Ductless |
| ExteriorFinish | Brick, Vinyl Siding |
| FireProtection | Smoke Detectors, Alarm System |
| FireplaceFuel | Wood |
| FireplacePresent | Yes |
| FireplaceTotal | 2 |
| FireplaceType | Other - See Remarks |
| FoundationType | Poured Concrete |
| HalfBathTotal | 1 |
| HeatingFuel | Electric |
| HeatingType | Heat Pump |
| StoriesTotal | 2 |
| SizeInterior | 4129.12 Sqft |
| Type | House |
| UtilityWater | Drilled Well |
Parking
| Attached Garage | |
| Detached Garage |
Land
| Acreage | Yes |
| FenceType | Partially Fenced |
| LandscapeFeatures | Landscaped |
| Sewer | Septic System |
| SizeDepth | 142 Ft |
| SizeFrontage | 289 Ft |
| SizeIrregular | 1.005 |
| SizeTotal | 1.005 Ac|1/2 - 1.99 Acres |
| SizeTotalText | 1.005 Ac|1/2 - 1.99 Acres |
| ZoningDescription | Z2a |
Rooms
| Level | Type | Length | Width | Dimensions |
|---|---|---|---|---|
| Second Level | Primary Bedroom | 24'4'' x 12'5'' | ||
| Second Level | Office | 19'7'' x 7'5'' | ||
| Second Level | Family Room | 19'7'' x 20'7'' | ||
| Second Level | Bedroom | 10'4'' x 11'11'' | ||
| Second Level | Bedroom | 11'10'' x 9'10'' | ||
| Second Level | Bedroom | 11'10'' x 10'4'' | ||
| Second Level | 5pc Bathroom | Measurements not available | ||
| Second Level | 4pc Bathroom | Measurements not available | ||
| Basement | Recreation Room | 18'8'' x 11'8'' | ||
| Basement | Laundry Room | 10'11'' x 8'8'' | ||
| Basement | Kitchen | 8'10'' x 7'11'' | ||
| Basement | Den | 10'3'' x 12'4'' | ||
| Basement | Cold Room | 5'10'' x 22'11'' | ||
| Basement | Bedroom | 13'0'' x 11'2'' | ||
| Basement | Bedroom | 9'1'' x 12'8'' | ||
| Basement | 3pc Bathroom | Measurements not available | ||
| Main Level | Office | 16'5'' x 11'11'' | ||
| Main Level | Living Room | 16'3'' x 11'11'' | ||
| Main Level | Kitchen | 15'8'' x 17'10'' | ||
| Main Level | Foyer | 9'10'' x 11'5'' | ||
| Main Level | Dining Room | 11'11'' x 12'4'' | ||
| Main Level | Other | 9'10'' x 12'8'' | ||
| Main Level | 2pc Bathroom | Measurements not available |
https://www.realtor.ca/real-estate/27419354/6-clydebank-drive-cambridge
Interested?
Contact us for more information
Ibrahim Hussein Abouzeid
Salesperson
675 Riverbend Dr
Kitchener, Ontario N2K 3S3




















































