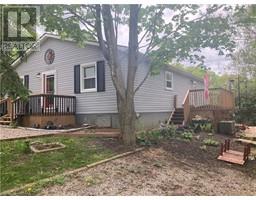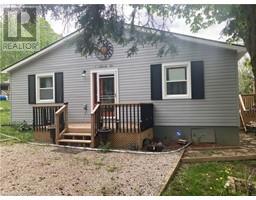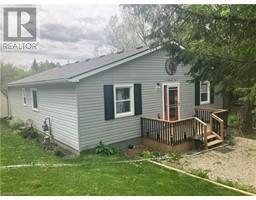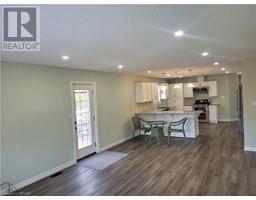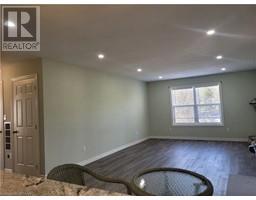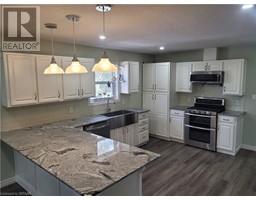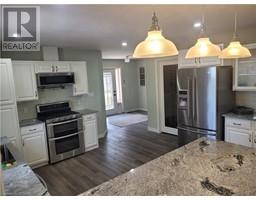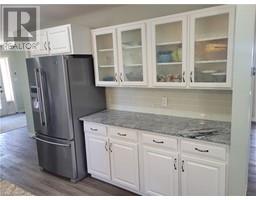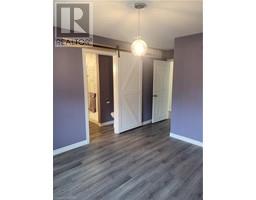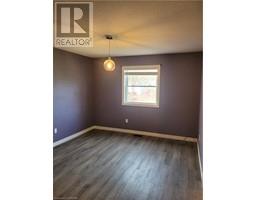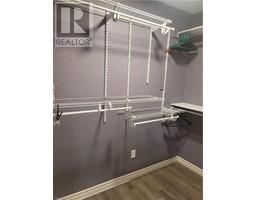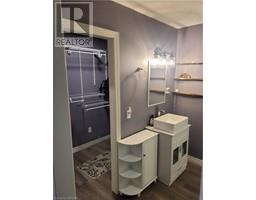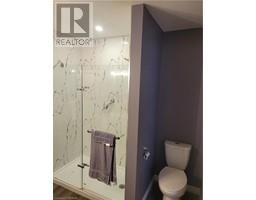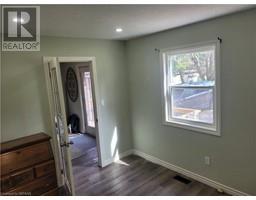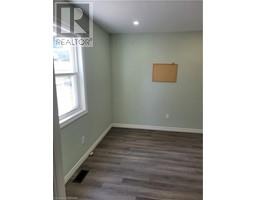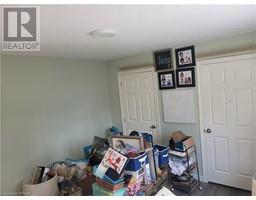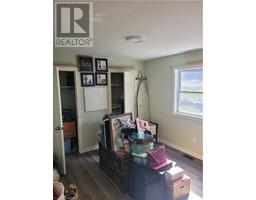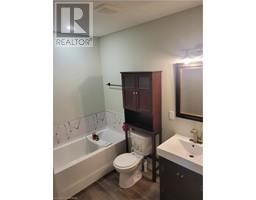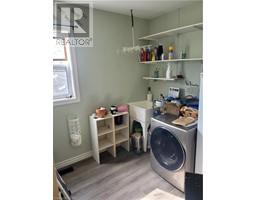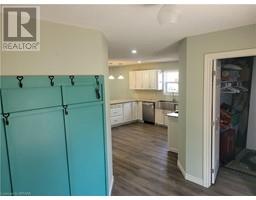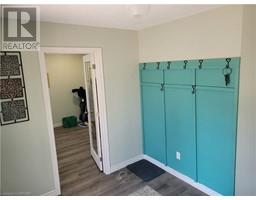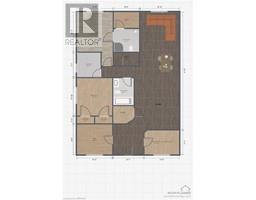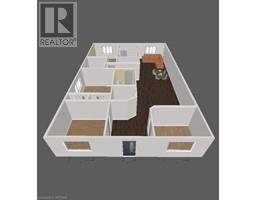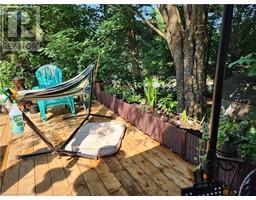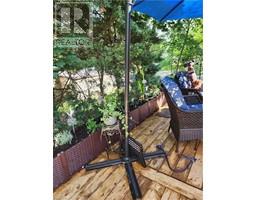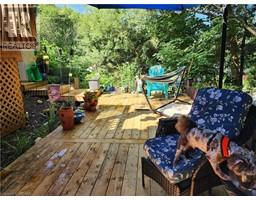| Bathrooms2 | Bedrooms2 |
| Property TypeSingle Family | Building Area1614.98 |
|
Affordable Detached Bungalow in a Relaxing Rural Community! Welcome to #4 Hillcrest Avenue, located in Hidden Valley Estates. Built in 2020, this modern 2 bedroom, 2 bathroom home is sure to impress. Enter from the front deck into the large foyer that opens to a cozy den. There is also a large walk-in closet for coats and storage. The huge kitchen is ready for an aspiring chef with granite countertops, a coffee bar, stainless steel appliances including a gas stove with double oven, deep farmhouse sink, tons of cabinets with an appliance pantry offering pull-out drawers, and even a separate walk-in pantry with a bar fridge! Perfect for hosting, the kitchen is open to the dining area and bright living room. There is a large rear deck off the dining room for your outdoor living pleasure. The hall bath has been outfitted with a luxurious soaker tub and tile surround. The lovely primary bedroom suite includes a walk-in closet and large ensuite bathroom with a walk-in tiled shower. An oversize second bedroom offers double closet space. For your convenience, there is also a dedicated laundry room. This home has been completed to the nines inside and out with a uv water filter system, tankless water heater, new storm doors, and gutter guards on the eavestroughs (transferable warranty). There is a 10x10 shed in the yard equipped with lawn tools, which are included in the sale of home. Enjoy plenty of parking on your private double wide driveway. Hidden Valley Estates offers a private pond on-site, and the community is surrounded by open farmland. Enjoy rural living for an affordable price at #4 Hillcrest! (id:53282) |
| Community FeaturesSchool Bus | EquipmentRental Water Softener |
| FeaturesCountry residential | OwnershipLeasehold |
| Parking Spaces3 | Rental EquipmentRental Water Softener |
| StructureShed | TransactionFor sale |
| Zoning DescriptionR1 |
| Bedrooms Main level2 | Bedrooms Lower level0 |
| AppliancesDishwasher, Freezer, Refrigerator, Water softener, Microwave Built-in, Gas stove(s), Window Coverings | Architectural StyleBungalow |
| BasementNone | Construction Style AttachmentDetached |
| CoolingCentral air conditioning | Exterior FinishVinyl siding |
| Bathrooms (Total)2 | Heating FuelNatural gas |
| HeatingForced air | Size Interior1614.9800 |
| Storeys Total1 | TypeHouse |
| Utility WaterCommunity Water System |
| Size Frontage70 ft | SewerSanitary sewer |
| Level | Type | Dimensions |
|---|---|---|
| Main level | Laundry room | 8'0'' x 7'0'' |
| Main level | Full bathroom | 8'0'' x 6'0'' |
| Main level | 3pc Bathroom | 7'0'' x 7'0'' |
| Main level | Pantry | 7'0'' x 7'0'' |
| Main level | Primary Bedroom | 11'0'' x 10'0'' |
| Main level | Bedroom | 10'0'' x 12'0'' |
| Main level | Great room | 24'0'' x 13'0'' |
| Main level | Kitchen | 14'6'' x 14'6'' |
| Main level | Mud room | 11'0'' x 7'0'' |
| Main level | Den | 11'0'' x 10'0'' |
| Main level | Foyer | 10'3'' x 8'0'' |
Powered by SoldPress.

