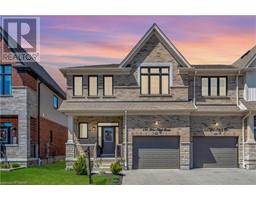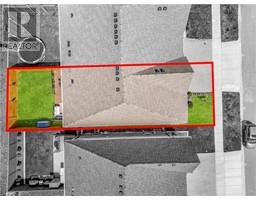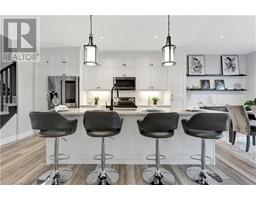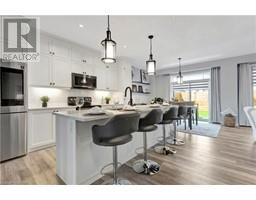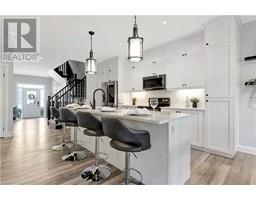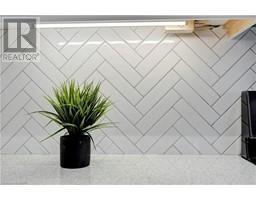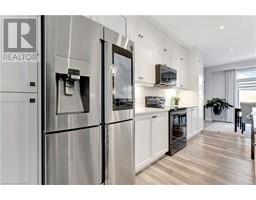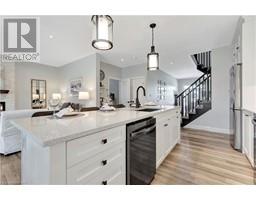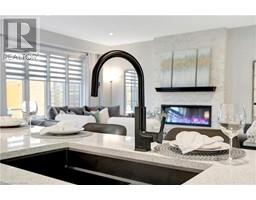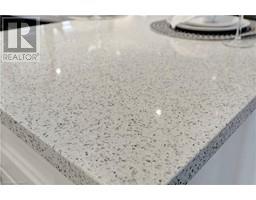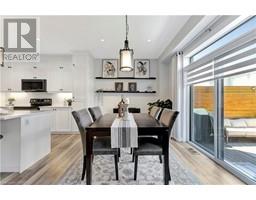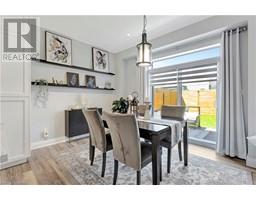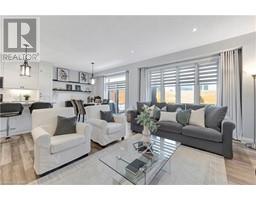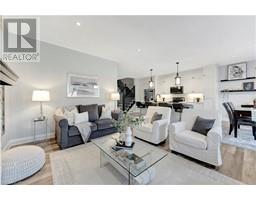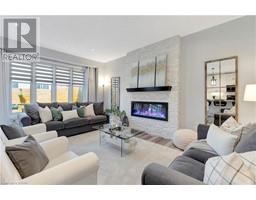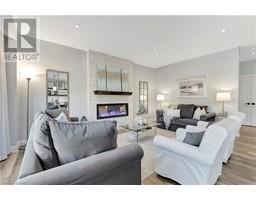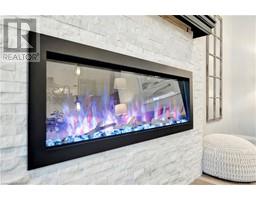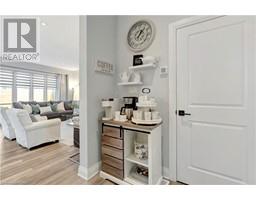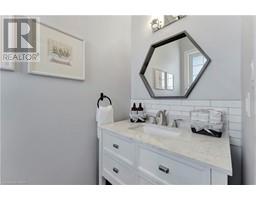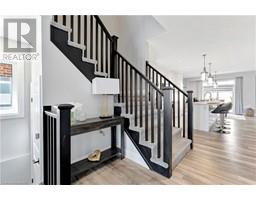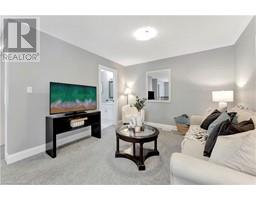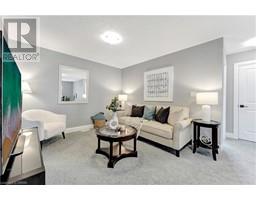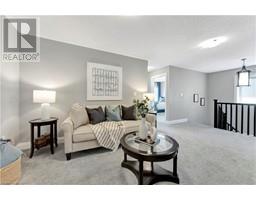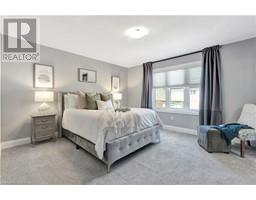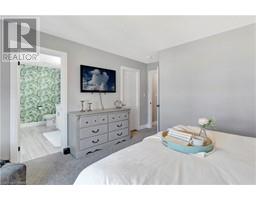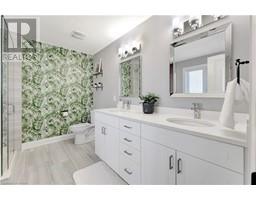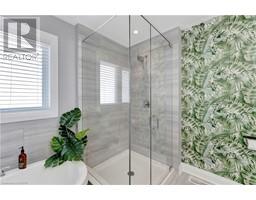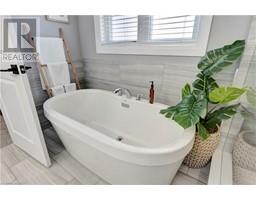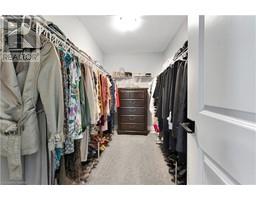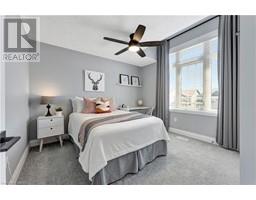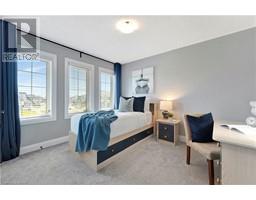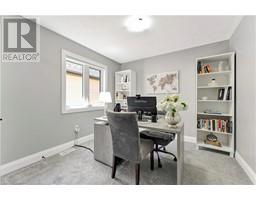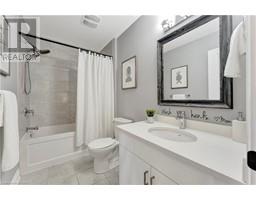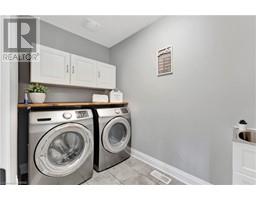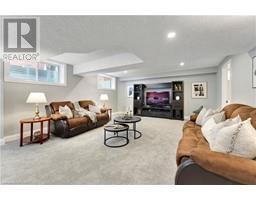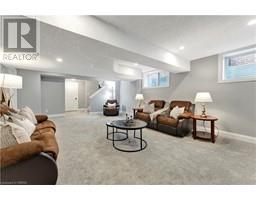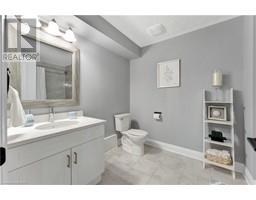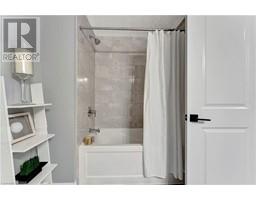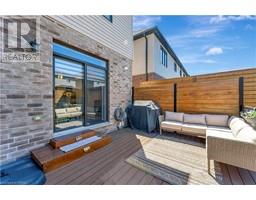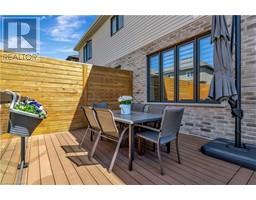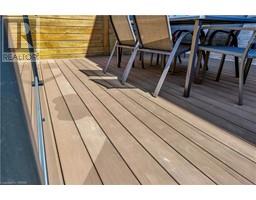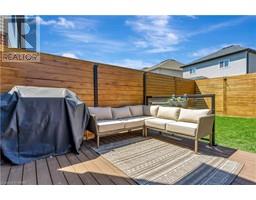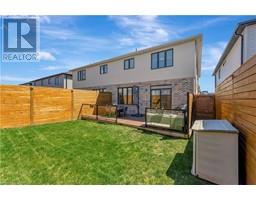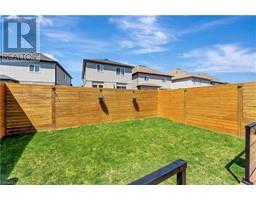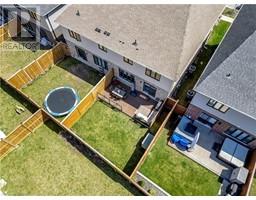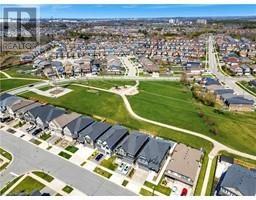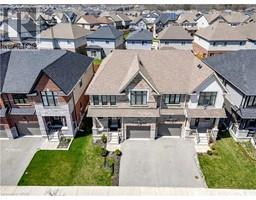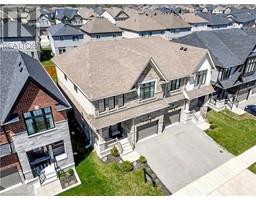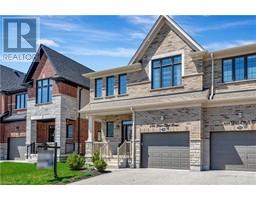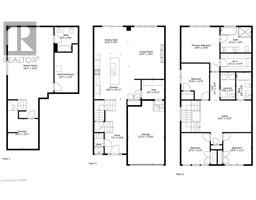| Bathrooms4 | Bedrooms4 |
| Property TypeSingle Family | Built in2019 |
| Building Area3088 |
|
Embrace the pinnacle of luxury living in the heart of Kitchener's coveted Doon South neighbourhood, where 596 Blair Creek Drive stands as a testament to refined elegance and modern comfort. This exceptional semi detached home, boasting over 3,000 square feet of meticulously crafted living space, is a sanctuary of sophistication. Step into a world of unparalleled opulence as you enter the main floor, where an open-concept layout sets the stage for seamless entertaining and everyday living. The kitchen is a chef's dream, adorned with stunning white cabinetry, glimmering quartz countertops and stainless steel appliances. A spacious island beckons gatherings, while a dedicated dining area offers the perfect setting for intimate family meals. The adjacent living room boasts great views of the incredible yard, making it the ideal space to unwind and relax in style. Venture upstairs to discover a haven of relaxation and tranquility, where four bedrooms await. The primary suite is a retreat unto itself, complete with a generous walk-in closet and an ensuite bathroom adorned with a soaker tub and shower. An additional living space provides ample room for leisure and entertainment, ensuring every moment is infused with comfort and joy. Descend to the fully finished basement, where a massive rec room awaits, offering endless possibilities for recreation and relaxation. A third full bathroom adds convenience and versatility to this already impressive space. Beyond the confines of this exquisite abode lies a world of convenience and charm. Close proximity to excellent schools, parks, trails, and an array of amenities ensures that every need and desire is effortlessly met. With great restaurants and shopping just moments away, this home offers the epitome of modern living. Don't miss the opportunity to make this remarkable residence your own. Schedule your private showing today and experience the height of luxury living at 596 Blair Creek Drive. (id:53282) Please visit : Multimedia link for more photos and information Open House : 05/05/2024 02:00:00 PM -- 05/05/2024 04:00:00 PM |
| Amenities NearbyPark, Schools, Shopping | Community FeaturesCommunity Centre |
| EquipmentRental Water Softener, Water Heater | OwnershipFreehold |
| Parking Spaces3 | Rental EquipmentRental Water Softener, Water Heater |
| TransactionFor sale | Zoning DescriptionRES-4 |
| Bedrooms Main level4 | Bedrooms Lower level0 |
| AppliancesDishwasher, Dryer, Refrigerator, Stove, Washer, Microwave Built-in, Window Coverings | Architectural Style2 Level |
| Basement DevelopmentFinished | BasementFull (Finished) |
| Constructed Date2019 | Construction Style AttachmentSemi-detached |
| CoolingCentral air conditioning | Exterior FinishBrick |
| Fireplace FuelElectric | Fireplace PresentYes |
| Fireplace Total1 | Fireplace TypeOther - See remarks |
| FoundationPoured Concrete | Bathrooms (Half)1 |
| Bathrooms (Total)4 | Heating FuelNatural gas |
| HeatingForced air | Size Interior3088.0000 |
| Storeys Total2 | TypeHouse |
| Utility WaterMunicipal water |
| Size Frontage30 ft | Access TypeHighway access |
| AmenitiesPark, Schools, Shopping | FenceFence |
| SewerMunicipal sewage system | Size Depth104 ft |
| Level | Type | Dimensions |
|---|---|---|
| Second level | Great room | 18'4'' x 15'5'' |
| Second level | 4pc Bathroom | 5'5'' x 9'8'' |
| Second level | Primary Bedroom | 13'6'' x 15'8'' |
| Second level | Full bathroom | 10'11'' x 9'0'' |
| Second level | Bedroom | 9'10'' x 12'9'' |
| Second level | Bedroom | 10'1'' x 11'0'' |
| Second level | Bedroom | 10'0'' x 11'1'' |
| Basement | 3pc Bathroom | 8'3'' x 8'8'' |
| Basement | Recreation room | 16'2'' x 32'2'' |
| Main level | Living room | 12'9'' x 18'4'' |
| Main level | Dining room | 12'0'' x 9'6'' |
| Main level | Kitchen | 16'6'' x 15'11'' |
| Main level | 2pc Bathroom | 3'4'' x 7'3'' |
Powered by SoldPress.

