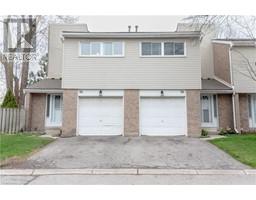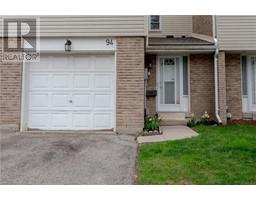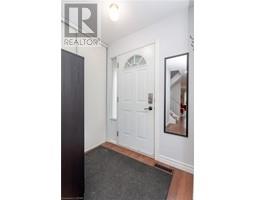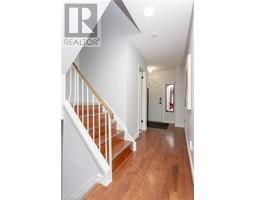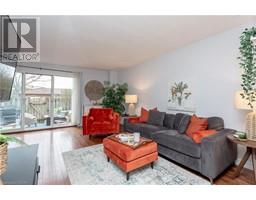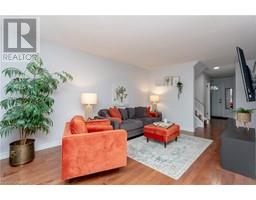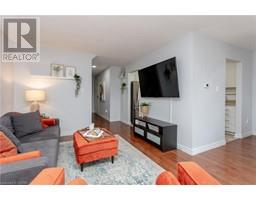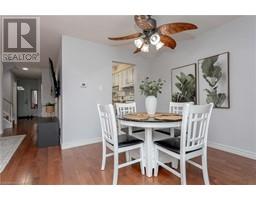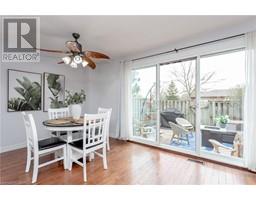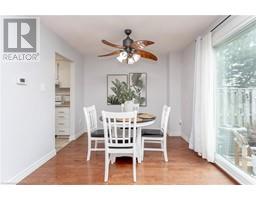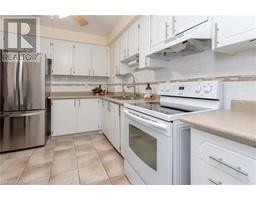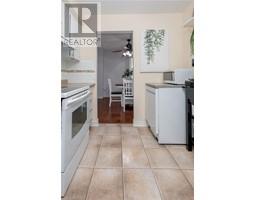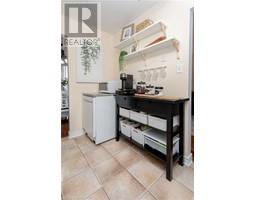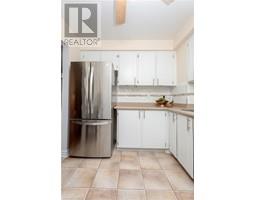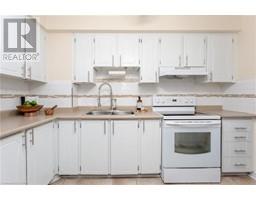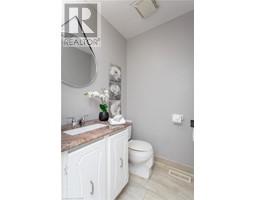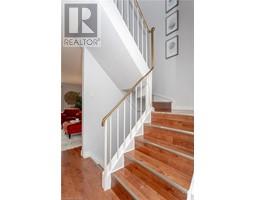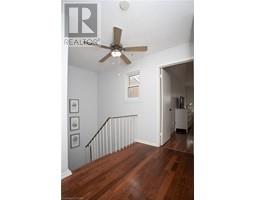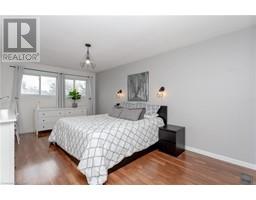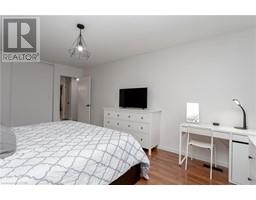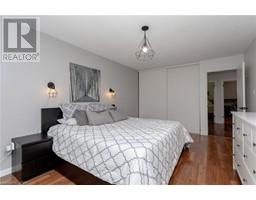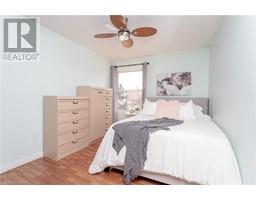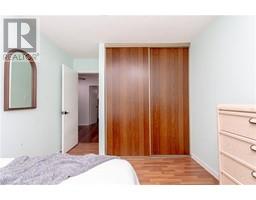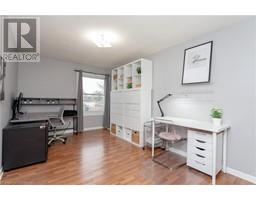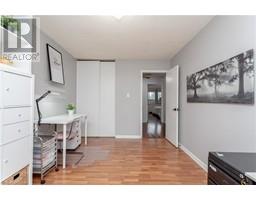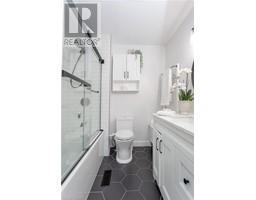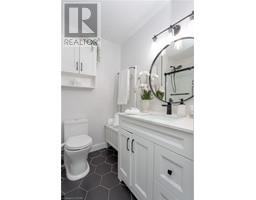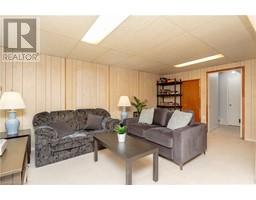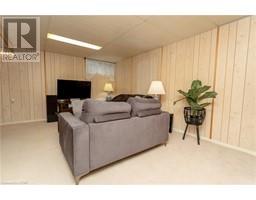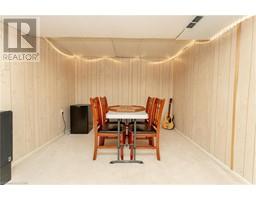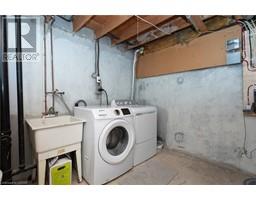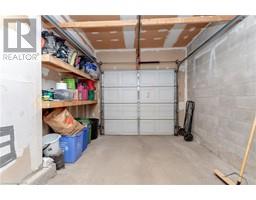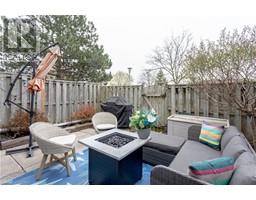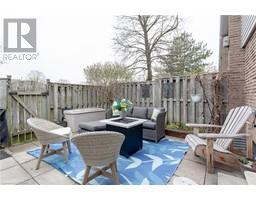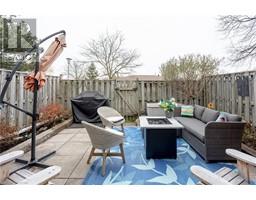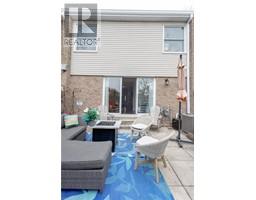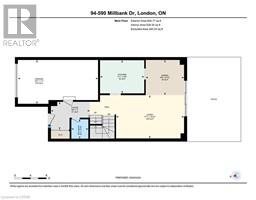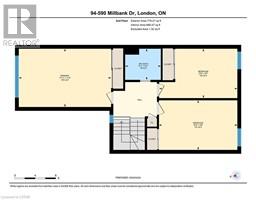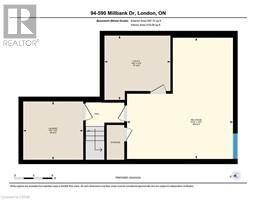| Bathrooms2 | Bedrooms3 |
| Property TypeSingle Family | Built in1977 |
| Building Area1725.85 |
|
Welcome to this charming 3 bedroom townhouse in south London. Situated just moments away from the 401, a shopping area, bus routes, schools, and a stone's throw away from the beautiful hiking paths of Westminster Ponds this home is exceptionally located. Unwind in the private backyard paradise with a fenced in patio and garden, or spend some quality time in the cozy partially finished basement rec room. Don’t forget the oversized primary bedroom with a huge double closet. It also features a single car driveway and garage with an automatic opener, plus plenty of visitor parking right in front of the house. Updates include a stunning newly renovated 4pc Family Washroom featuring a tiled glass door shower/soaker tub, medicine cabinet, vanity, and flooring; newly shingled roof + attic insulation in 2023. Furnace, air conditioner new in 2018 with a 15 year warranty. Electrical panel new in 2018. This is a perfect starter home or the ideal location for a small family that you are sure to fall in love with! (id:53282) Please visit : Multimedia link for more photos and information |
| Amenities NearbyHospital, Park, Place of Worship, Playground, Public Transit, Schools, Shopping | EquipmentWater Heater |
| FeaturesAutomatic Garage Door Opener | Maintenance Fee428.00 |
| Maintenance Fee Payment UnitMonthly | Maintenance Fee TypeInsurance, Common Area Maintenance, Landscaping, Water |
| OwnershipCondominium | Parking Spaces2 |
| Rental EquipmentWater Heater | TransactionFor sale |
| Zoning DescriptionR5-5 |
| Bedrooms Main level3 | Bedrooms Lower level0 |
| AppliancesDryer, Freezer, Microwave, Refrigerator, Stove, Washer, Garage door opener | Architectural Style2 Level |
| Basement DevelopmentPartially finished | BasementFull (Partially finished) |
| Constructed Date1977 | Construction Style AttachmentAttached |
| CoolingCentral air conditioning | Exterior FinishBrick, Vinyl siding |
| Fire ProtectionSmoke Detectors | FixtureCeiling fans |
| FoundationPoured Concrete | Bathrooms (Half)1 |
| Bathrooms (Total)2 | Heating FuelNatural gas |
| HeatingForced air | Size Interior1725.8500 |
| Storeys Total2 | TypeRow / Townhouse |
| Utility WaterMunicipal water |
| Access TypeRoad access, Highway access, Highway Nearby | AmenitiesHospital, Park, Place of Worship, Playground, Public Transit, Schools, Shopping |
| SewerMunicipal sewage system |
| Level | Type | Dimensions |
|---|---|---|
| Second level | 4pc Bathroom | Measurements not available |
| Second level | Bedroom | 15'3'' x 9'8'' |
| Second level | Bedroom | 15'2'' x 9'7'' |
| Second level | Primary Bedroom | 17'11'' x 11'4'' |
| Basement | Utility room | 10'6'' x 10'3'' |
| Basement | Laundry room | 9'6'' x 9'3'' |
| Basement | Recreation room | 16'10'' x 19'3'' |
| Main level | 2pc Bathroom | Measurements not available |
| Main level | Kitchen | 11'1'' x 8'4'' |
| Main level | Dining room | 9'8'' x 8'10'' |
| Main level | Living room | 17'1'' x 10'10'' |
| Main level | Foyer | 9'9'' x 7'0'' |
Powered by SoldPress.

