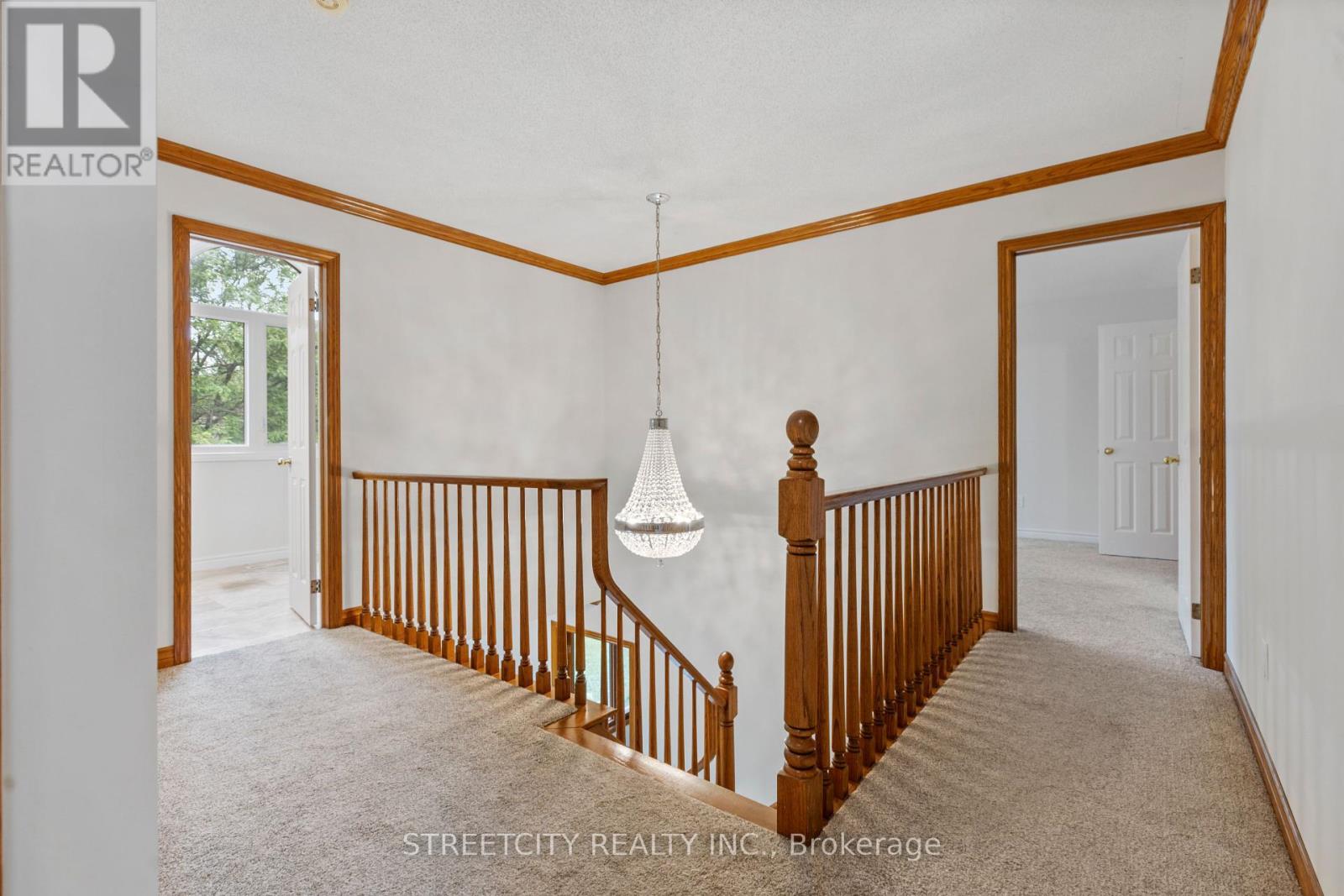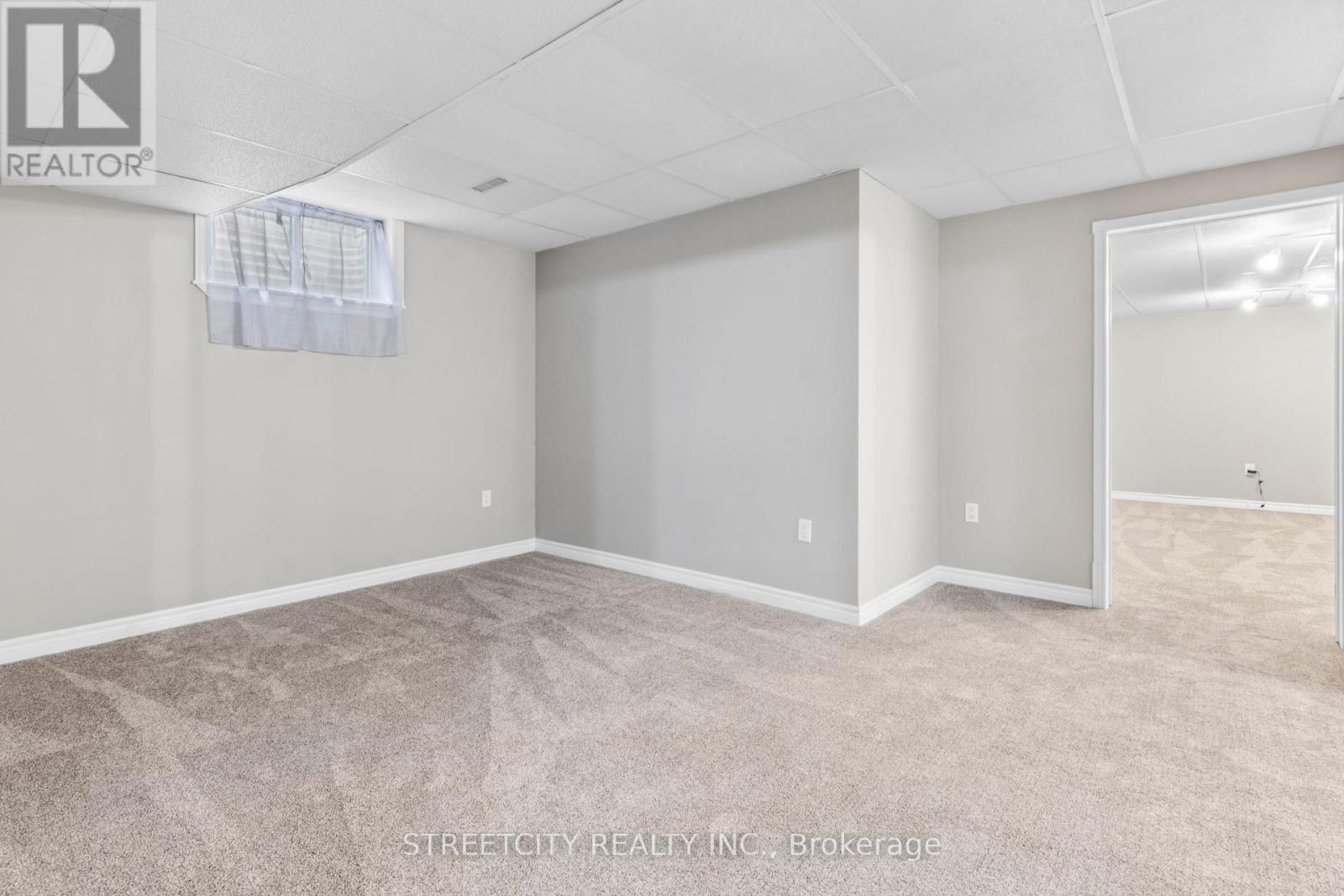59 Sunnyside Drive London, Ontario N5X 3M4
$979,000
Situated in a highly desirable area of North London, this two-story residence, enhanced with numerous upgrades. The exterior brick and stone, exudes majesty and elegance. A welcoming foyer with views an open staircase and a crystal chandelier, leading into an open kitchen renovated with luxurious quartz countertops, glossy cabinets, a new stove, a Bosch dishwasher, a refrigerator (2020), and a purifiedwater dispenser (filter change scheduled for 2026). Adjacent breakfast area with a vaulted ceiling and large windows surrounded that create a bright and cheerful day. The formal living and dining rooms with laminate floors (2019), provide an elegant space for entertaining. The large family room, also with laminate flooring (2019) includes a wood-burning fireplace and is bathed in natural light throughout the day. Main floor laundry room is convenient was updated with new cabinets, washer and dryer(2020). A new back door with a lifetime warranty (2023), opens to a magnificent stone patio (2022)perfect for outdoor gatherings. Second floor with four spacious bedrooms and two bathrooms. The generous master bedroom includes a walk-in closet and a luxurious ensuite. The basement includes a large recreation room with two sizable windows, offering the potential to convert the space into twoextra bedrooms. Additionally, the electrical panel is rated at 200A, a study room, storage room, coldroom and bathroom contribute further value. Replaced new windows for main & second floor (2019) and basement window(2020), new roof (2022) and gutter guards (2022) added more value. Top elementary and highschool, conveniently located just steps from all essential amenities, making it an ideal location. (id:53282)
Property Details
| MLS® Number | X9284362 |
| Property Type | Single Family |
| Community Name | North G |
| AmenitiesNearBy | Hospital, Public Transit, Schools |
| EquipmentType | Water Heater |
| Features | Sump Pump |
| ParkingSpaceTotal | 4 |
| RentalEquipmentType | Water Heater |
| Structure | Patio(s) |
Building
| BathroomTotal | 4 |
| BedroomsAboveGround | 4 |
| BedroomsTotal | 4 |
| Amenities | Fireplace(s) |
| Appliances | Garage Door Opener Remote(s), Central Vacuum, Water Heater, Water Meter, Dishwasher, Dryer, Microwave, Stove, Washer |
| BasementDevelopment | Finished |
| BasementType | Full (finished) |
| ConstructionStyleAttachment | Detached |
| CoolingType | Central Air Conditioning |
| ExteriorFinish | Brick, Stone |
| FireplacePresent | Yes |
| FoundationType | Concrete |
| HalfBathTotal | 2 |
| HeatingFuel | Natural Gas |
| HeatingType | Forced Air |
| StoriesTotal | 2 |
| SizeInterior | 2499.9795 - 2999.975 Sqft |
| Type | House |
| UtilityWater | Municipal Water |
Parking
| Attached Garage |
Land
| Acreage | No |
| FenceType | Fenced Yard |
| LandAmenities | Hospital, Public Transit, Schools |
| Sewer | Sanitary Sewer |
| SizeDepth | 115 Ft ,1 In |
| SizeFrontage | 59 Ft ,2 In |
| SizeIrregular | 59.2 X 115.1 Ft |
| SizeTotalText | 59.2 X 115.1 Ft |
Rooms
| Level | Type | Length | Width | Dimensions |
|---|---|---|---|---|
| Second Level | Primary Bedroom | 5.1 m | 3.47 m | 5.1 m x 3.47 m |
| Second Level | Bedroom | 3.65 m | 3.45 m | 3.65 m x 3.45 m |
| Second Level | Bedroom 2 | 3.65 m | 3.45 m | 3.65 m x 3.45 m |
| Second Level | Bedroom 3 | 3.65 m | 3.45 m | 3.65 m x 3.45 m |
| Second Level | Bathroom | Measurements not available | ||
| Second Level | Bathroom | Measurements not available | ||
| Lower Level | Recreational, Games Room | 8.63 m | 4.36 m | 8.63 m x 4.36 m |
| Lower Level | Bathroom | Measurements not available | ||
| Main Level | Kitchen | 4.06 m | 4.57 m | 4.06 m x 4.57 m |
| Main Level | Bathroom | Measurements not available | ||
| Main Level | Dining Room | 4.06 m | 3.45 m | 4.06 m x 3.45 m |
| Main Level | Living Room | 4.57 m | 4.36 m | 4.57 m x 4.36 m |
https://www.realtor.ca/real-estate/27347215/59-sunnyside-drive-london-north-g
Interested?
Contact us for more information
Katherine Jiang
Salesperson
519 York Street
London, Ontario N6B 1R4






































