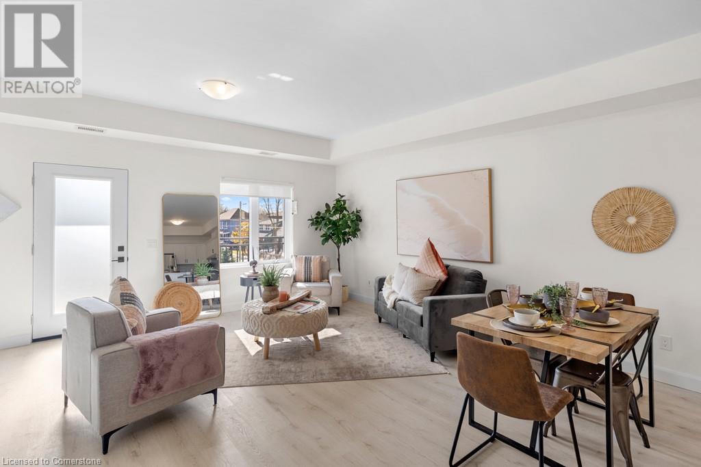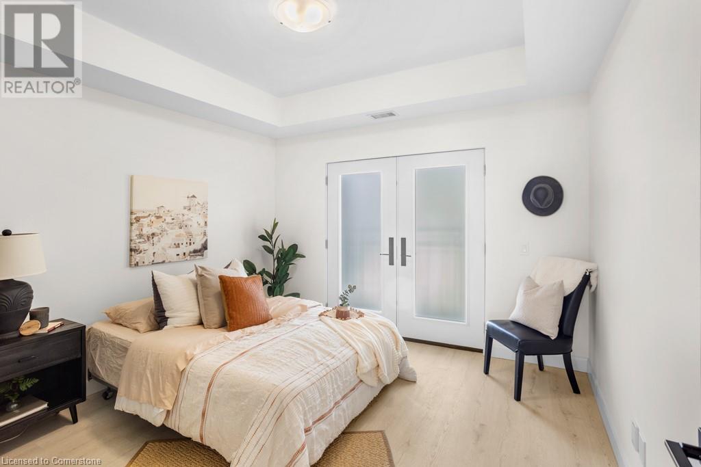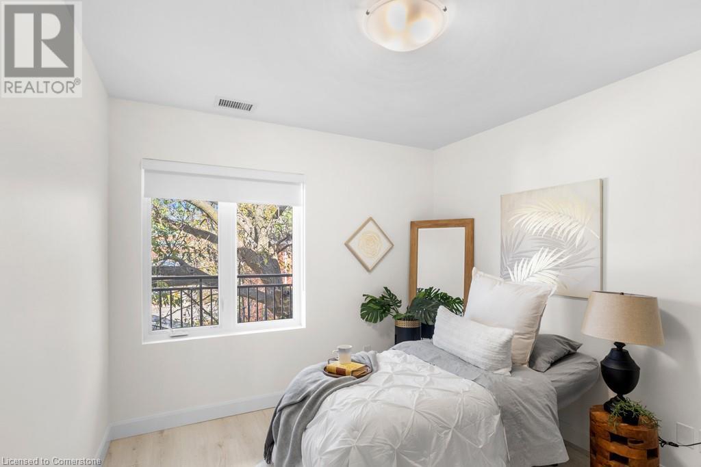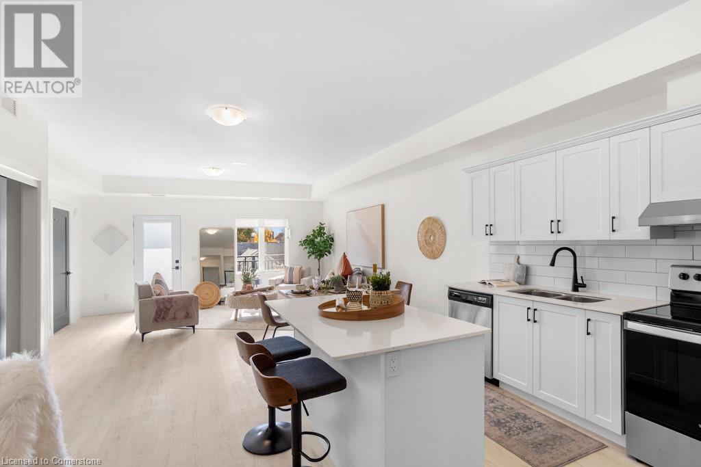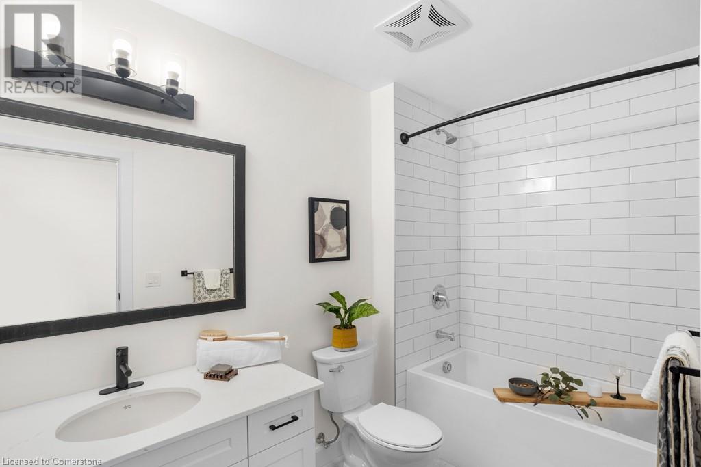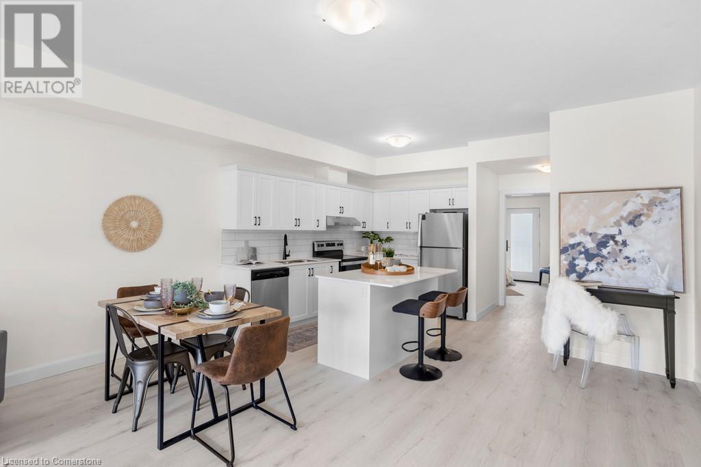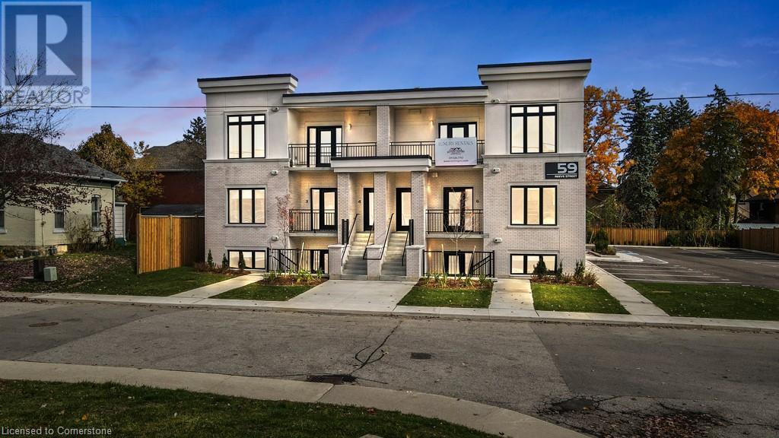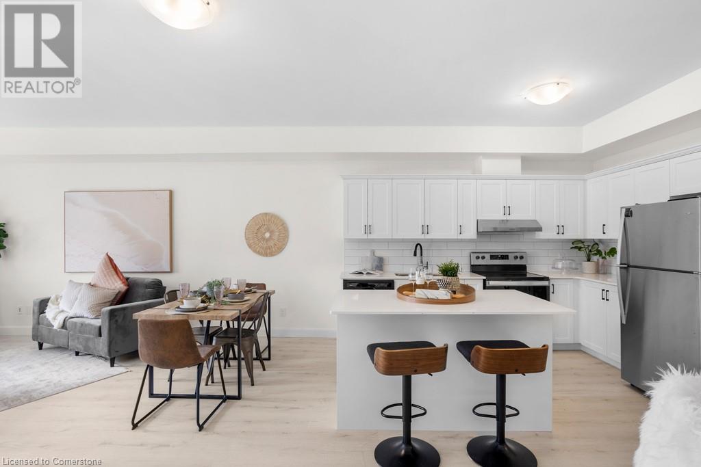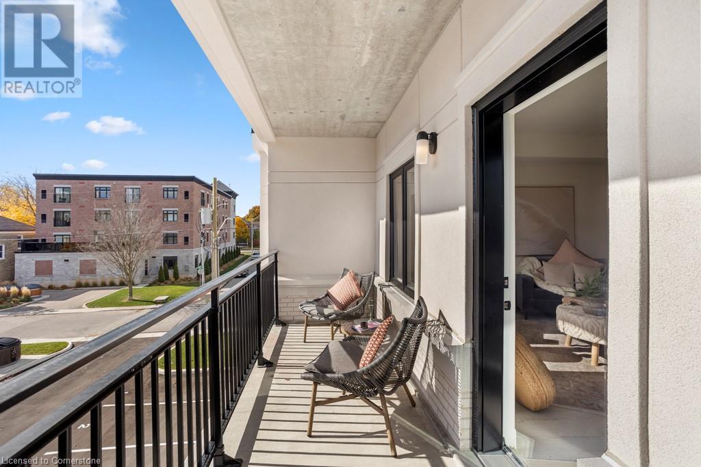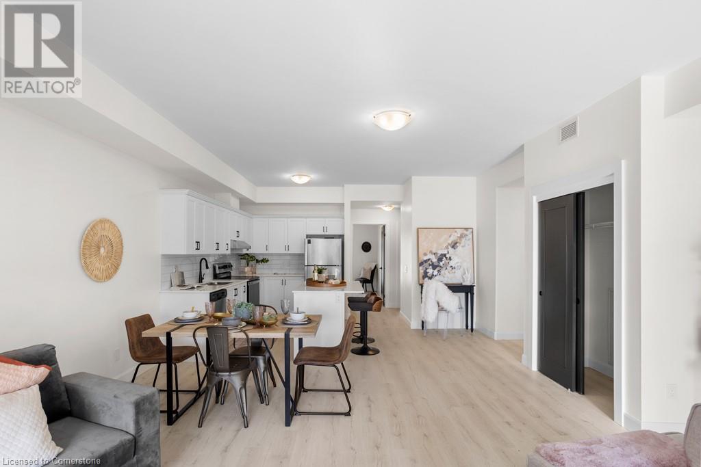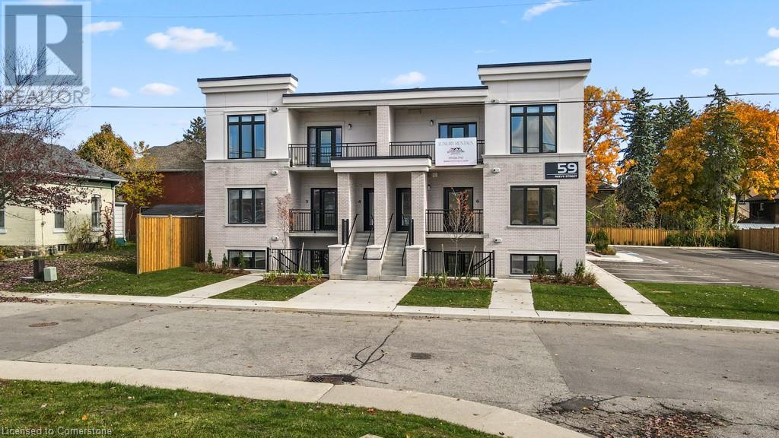59 Reeve Street Unit# 3 Woodstock, Ontario N4S 3G5
1 Bedroom
1 Bathroom
760 sqft
Central Air Conditioning
Forced Air
$2,175 Monthly
Welcome to urban living at its finest at 59 Reeve Street! This spacious 1-bed + Den, 1-bath apartment is equipped with stainless steel appliances, including a fridge, stove, and dishwasher to make your life easier. Enjoy the convenience of in-suite laundry. Plus, don't worry about parking - you've got one spot included with more available at an extra cost. Live conveniently close to everything you need! Don't miss out, schedule your showing today! ****Images are of a similar unit**** (id:53282)
Property Details
| MLS® Number | 40684877 |
| Property Type | Single Family |
| AmenitiesNearBy | Hospital, Park, Place Of Worship, Public Transit, Schools, Shopping |
| Features | Balcony |
| ParkingSpaceTotal | 1 |
| ViewType | City View |
Building
| BathroomTotal | 1 |
| BedroomsAboveGround | 1 |
| BedroomsTotal | 1 |
| Appliances | Dishwasher, Refrigerator, Stove |
| BasementType | None |
| ConstructionStyleAttachment | Attached |
| CoolingType | Central Air Conditioning |
| ExteriorFinish | Brick |
| FireProtection | Smoke Detectors |
| HeatingFuel | Natural Gas |
| HeatingType | Forced Air |
| StoriesTotal | 1 |
| SizeInterior | 760 Sqft |
| Type | Apartment |
| UtilityWater | Municipal Water |
Land
| AccessType | Road Access |
| Acreage | No |
| LandAmenities | Hospital, Park, Place Of Worship, Public Transit, Schools, Shopping |
| Sewer | Municipal Sewage System |
| SizeDepth | 135 Ft |
| SizeFrontage | 132 Ft |
| SizeTotalText | Unknown |
| ZoningDescription | C5 |
Rooms
| Level | Type | Length | Width | Dimensions |
|---|---|---|---|---|
| Main Level | Den | 9'9'' x 11'7'' | ||
| Main Level | Primary Bedroom | 11'8'' x 11'7'' | ||
| Main Level | Kitchen | 15'8'' x 11'7'' | ||
| Main Level | Utility Room | 4'1'' x 5'6'' | ||
| Main Level | Living Room | 17'7'' x 17'11'' | ||
| Main Level | 4pc Bathroom | 5'7'' x 9'10'' |
https://www.realtor.ca/real-estate/27732195/59-reeve-street-unit-3-woodstock
Interested?
Contact us for more information
Zachary Sandor Jancsar
Broker of Record
Hewitt Jancsar Realty Ltd.
825946 Township Rd. 8, Rr1
Innerkip, Ontario N0J 1M0
825946 Township Rd. 8, Rr1
Innerkip, Ontario N0J 1M0

