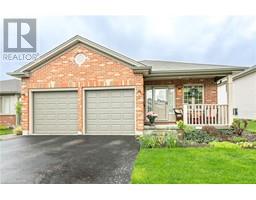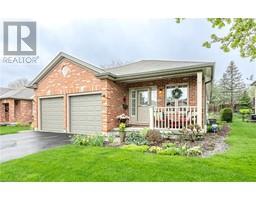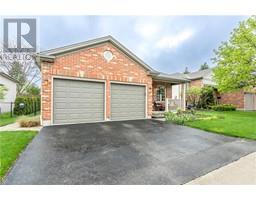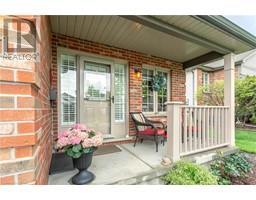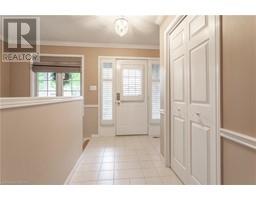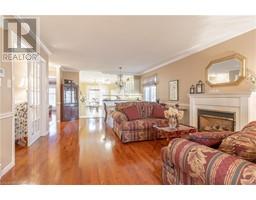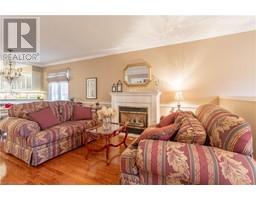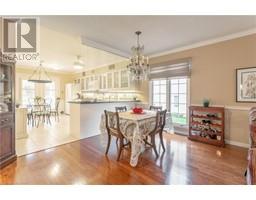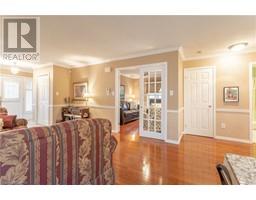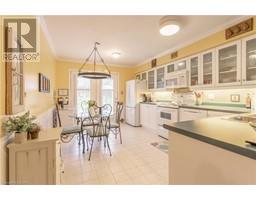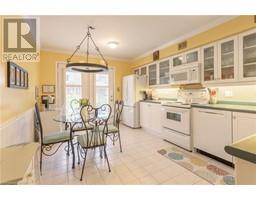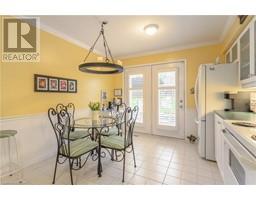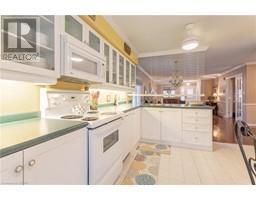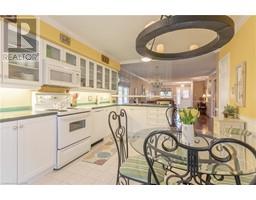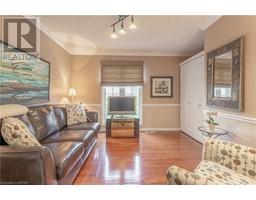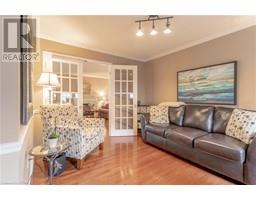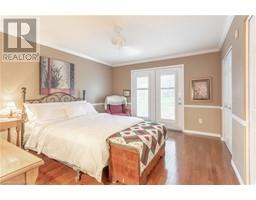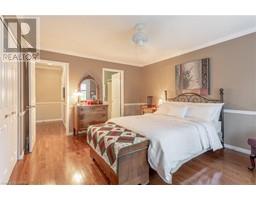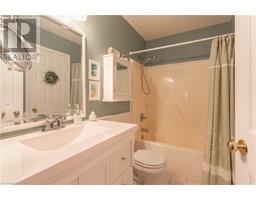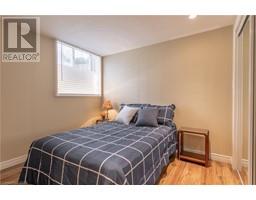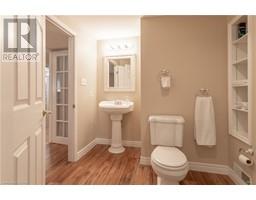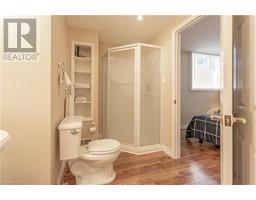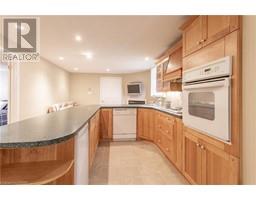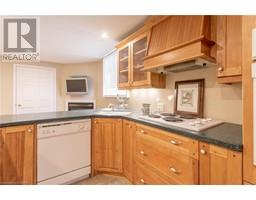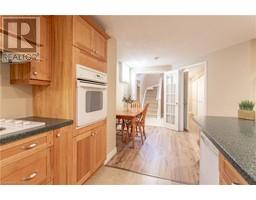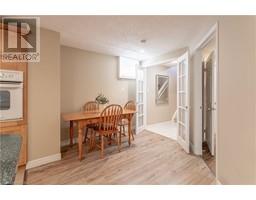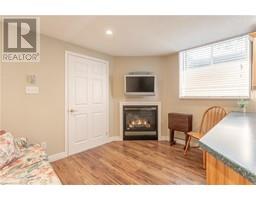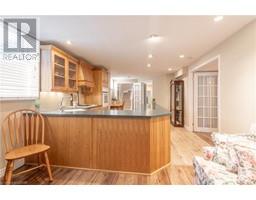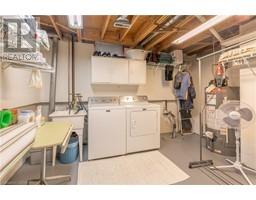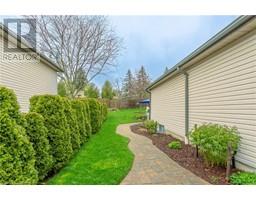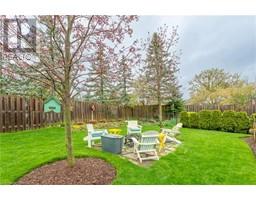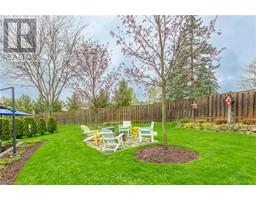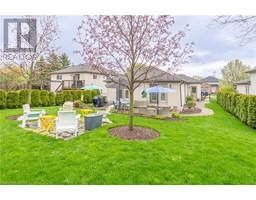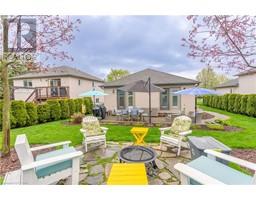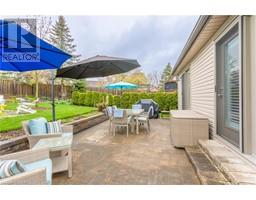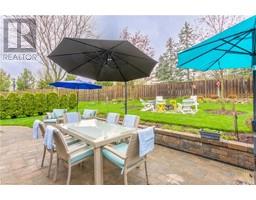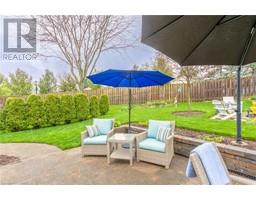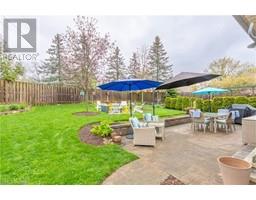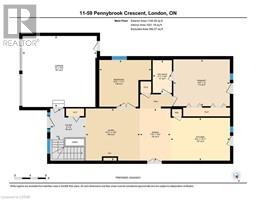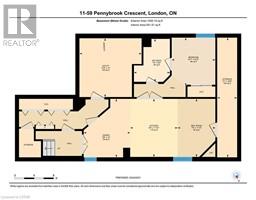| Bathrooms2 | Bedrooms3 |
| Property TypeSingle Family | Built in1997 |
| Building Area1812 |
|
Enjoy fabulous one floor living in this well-maintained freehold condo in desirable Stoneybrook. The welcoming front porch leads you into the ceramic tiled entrance with inside entry access to garage. Formal living room with cozy gas fireplace and open dining area all with gleaming hardwood floors. Adjoining bright light filled eat in kitchen with herringbone wainscotting, ceramic tile, lots of kitchen cupboards and garden door to the amazing private terraced back yard the largest in the complex. Optional privacy blind to divide kitchen from living area if desired. Large principal bedroom at the back overlooking the private backyard features a 4 piece cheater bathroom. Optional main floor 2nd bedroom currently used as den. California blinds on doors on main level. Lower level offers additional finished living space. Second kitchen with some built-in appliances offers a bonus inviting sitting area with 2nd gas fireplace with laminate flooring. 3rd bedroom option with lots of natural light and 3 piece cheater bathroom. Large laundry room/furnace room and an abundance of closets for additional storage needs. A gardener's delight awaits you in the terraced and fully fenced private backyard a quiet oasis in the city. Includes low maintenance perennial plantings. Multiple seating areas, large brick patio great for entertaining, bonus firepit area and convenient gate access to the rear. Parking for 4 cars, 2 in garage and 2 in driveway and several visitors’ spots nearby. Low condo fee and small well maintained complex. Condo fee includes landscaping and ground maintenance for the common elements. Owner responsible for snow, landscaping and ground and exterior maintenance of their own property. Close to so many local amenities, schools, dog park, Stoney Creek Community Centre, YMCA, library, walking trails, short commute to Western University, University Hospital, St Joseph’s hospital. Masonville Mall, big box stores and public transit. (id:53282) Please visit : Multimedia link for more photos and information |
| Amenities NearbySchools, Shopping | CommunicationHigh Speed Internet |
| Community FeaturesSchool Bus | EquipmentWater Heater |
| FeaturesPaved driveway, Sump Pump, Automatic Garage Door Opener | Maintenance Fee190.00 |
| Maintenance Fee Payment UnitMonthly | Maintenance Fee TypeInsurance, Common Area Maintenance, Landscaping, Property Management, Parking |
| OwnershipFreehold | Parking Spaces4 |
| Rental EquipmentWater Heater | TransactionFor sale |
| Zoning DescriptionR5-2(3); R6-4(2) |
| Bedrooms Main level2 | Bedrooms Lower level1 |
| AppliancesDishwasher, Dryer, Garburator, Oven - Built-In, Refrigerator, Satellite Dish, Stove, Washer, Range - Gas, Microwave Built-in, Hood Fan, Window Coverings, Garage door opener | Architectural StyleBungalow |
| Basement DevelopmentFinished | BasementFull (Finished) |
| Constructed Date1997 | Construction Style AttachmentDetached |
| CoolingCentral air conditioning | Exterior FinishBrick, Vinyl siding |
| Fireplace PresentYes | Fireplace Total2 |
| Fire ProtectionSmoke Detectors, Alarm system | FixtureCeiling fans |
| FoundationPoured Concrete | Bathrooms (Total)2 |
| Heating FuelNatural gas | HeatingForced air |
| Size Interior1812.0000 | Storeys Total1 |
| TypeHouse | Utility WaterMunicipal water |
| Access TypeRoad access | AmenitiesSchools, Shopping |
| FenceFence | Landscape FeaturesLandscaped |
| SewerMunicipal sewage system |
| Level | Type | Dimensions |
|---|---|---|
| Basement | Utility room | 12'0'' x 12'9'' |
| Basement | Storage | 24'6'' x 4'1'' |
| Basement | 3pc Bathroom | 8'9'' x 7'4'' |
| Basement | Bedroom | 9'10'' x 8'11'' |
| Basement | Recreation room | 11'10'' x 7'9'' |
| Basement | Kitchen | 11'10'' x 9'8'' |
| Basement | Dining room | 12'0'' x 9'6'' |
| Main level | 4pc Bathroom | 8'5'' x 4'11'' |
| Main level | Bedroom | 11'11'' x 13'3'' |
| Main level | Primary Bedroom | 12'0'' x 14'5'' |
| Main level | Kitchen | 10'11'' x 15'3'' |
| Main level | Dining room | 13'4'' x 7'10'' |
| Main level | Living room | 13'4'' x 13'11'' |
| Main level | Foyer | 8' x 9' |
Powered by SoldPress.

