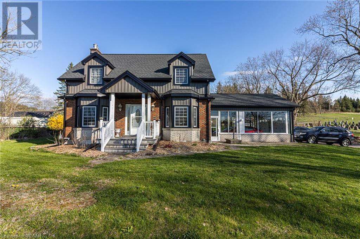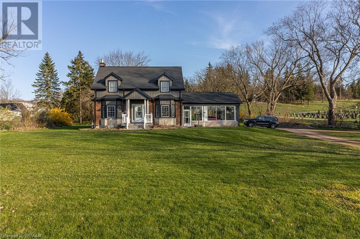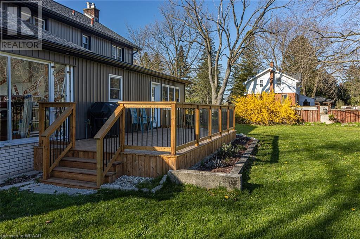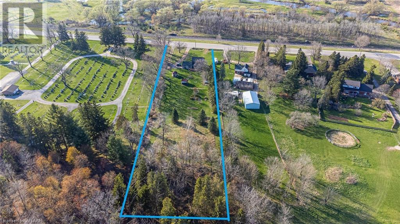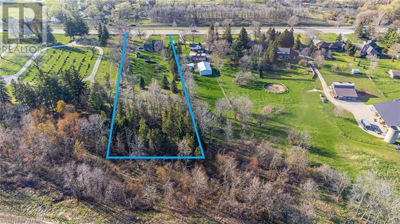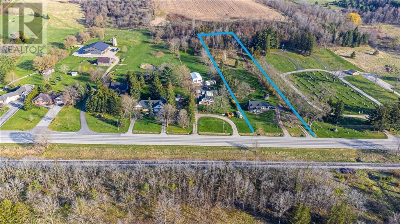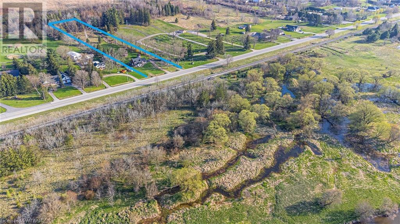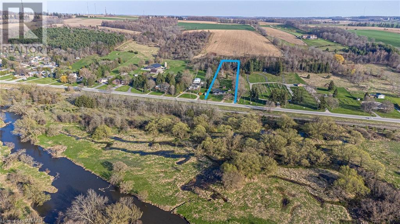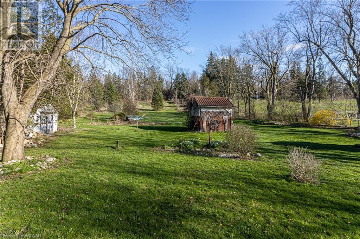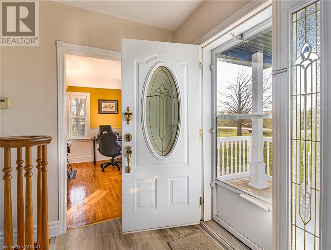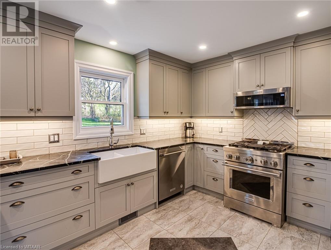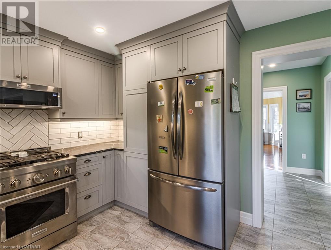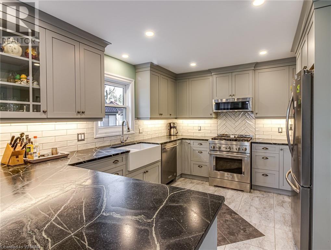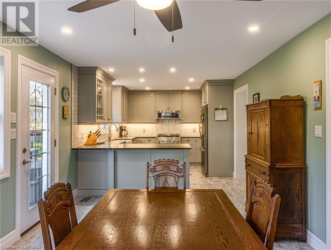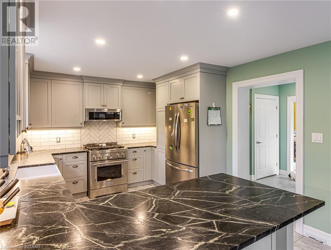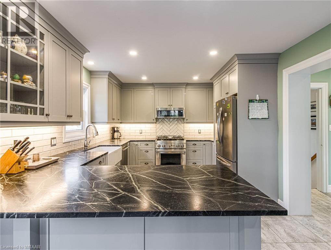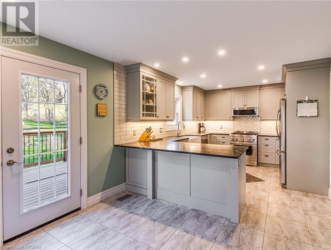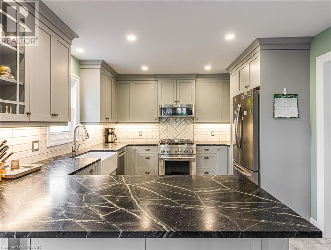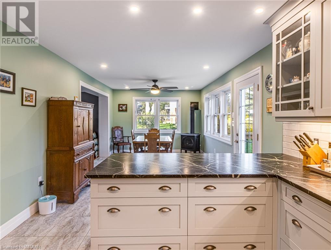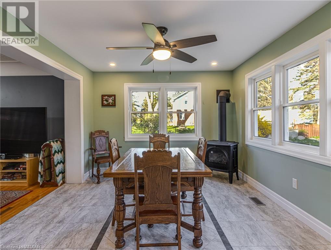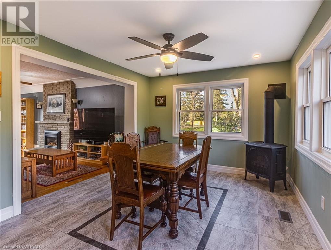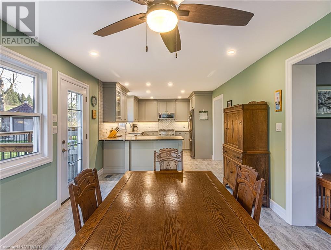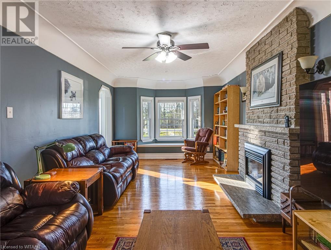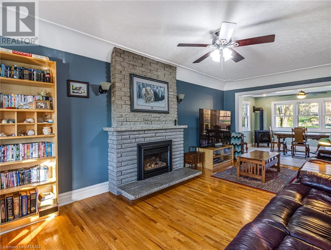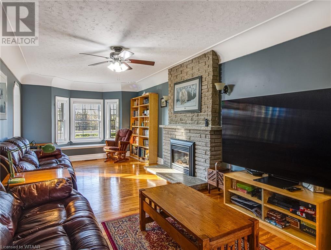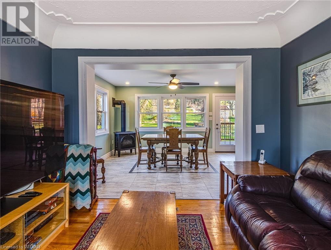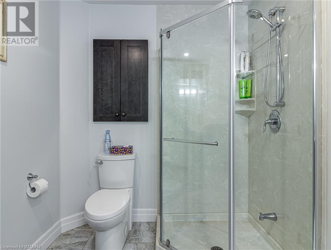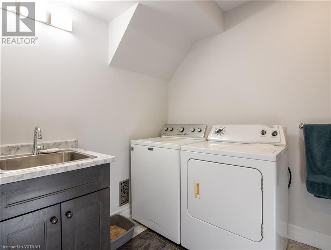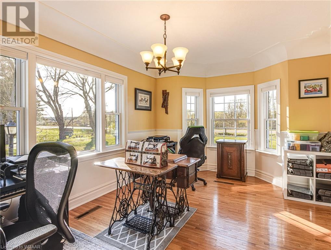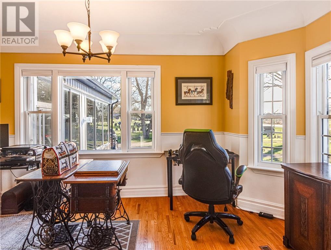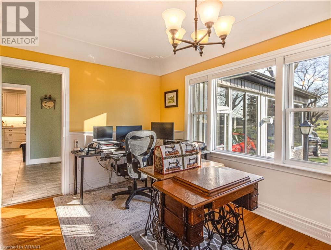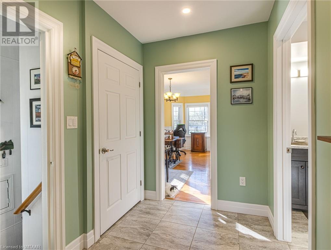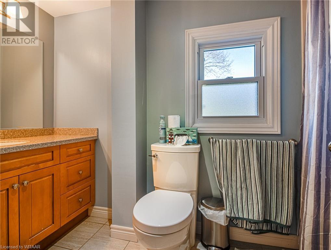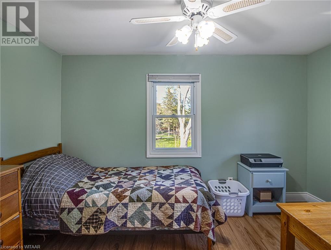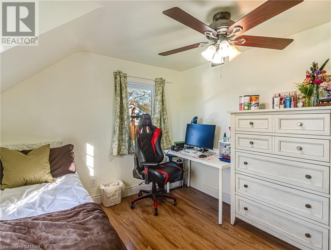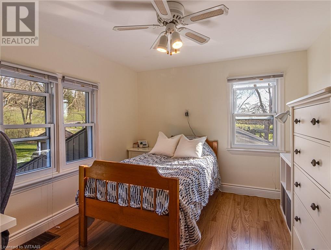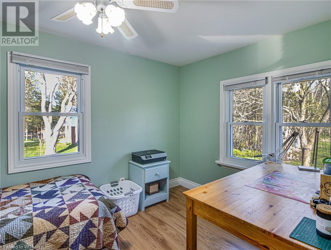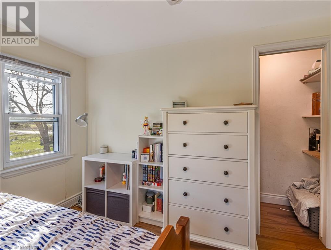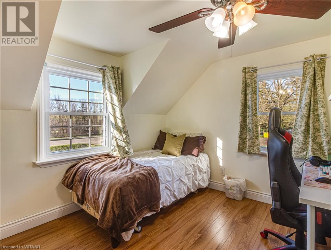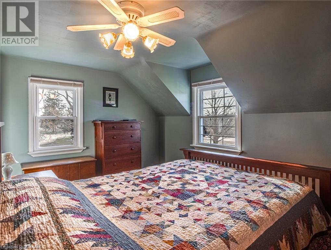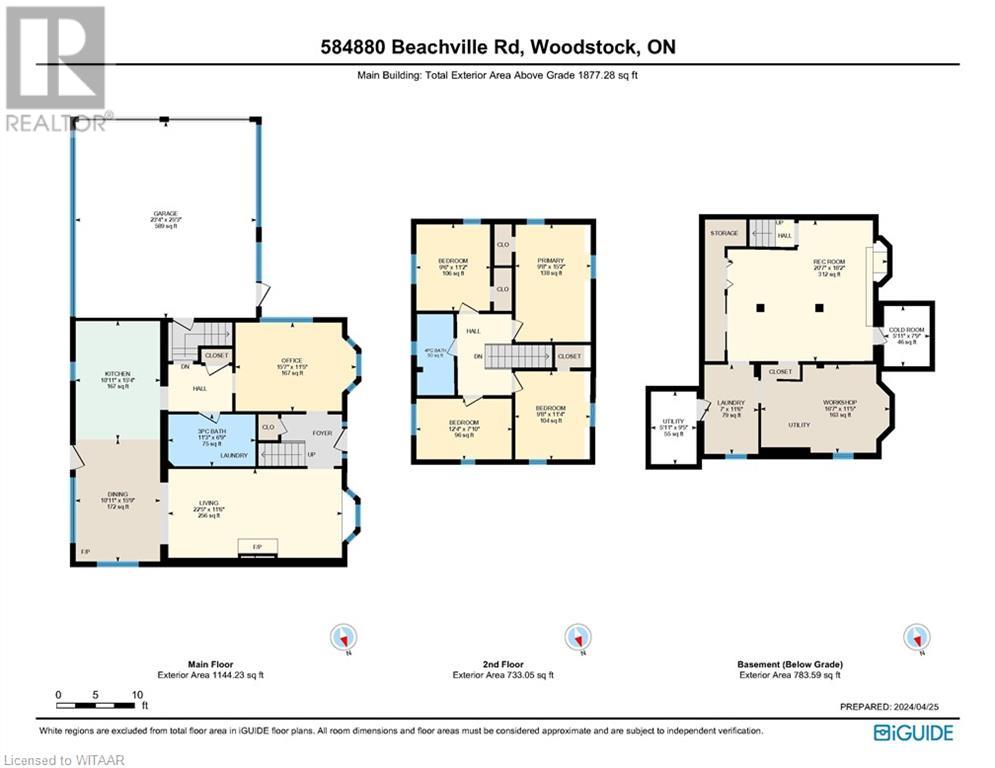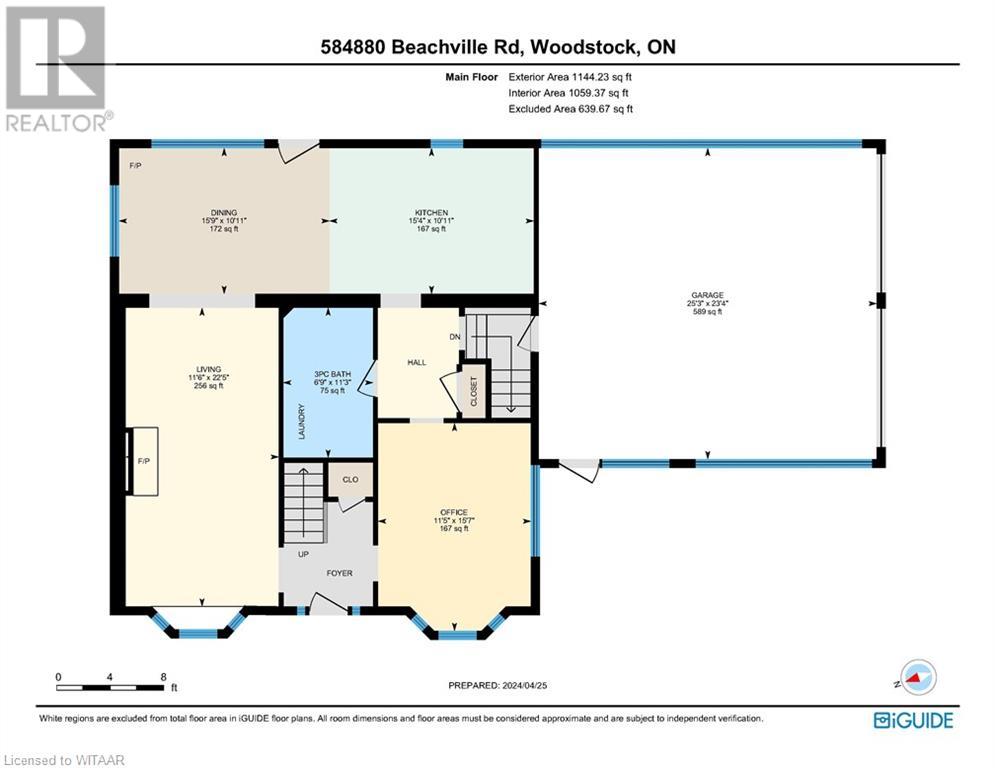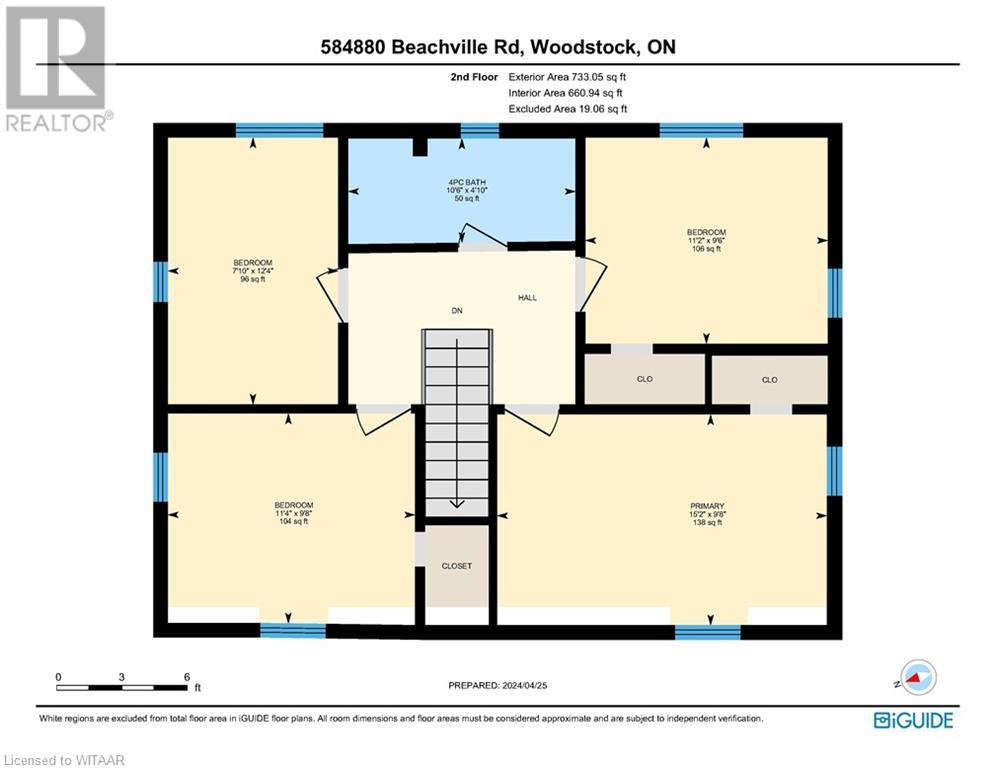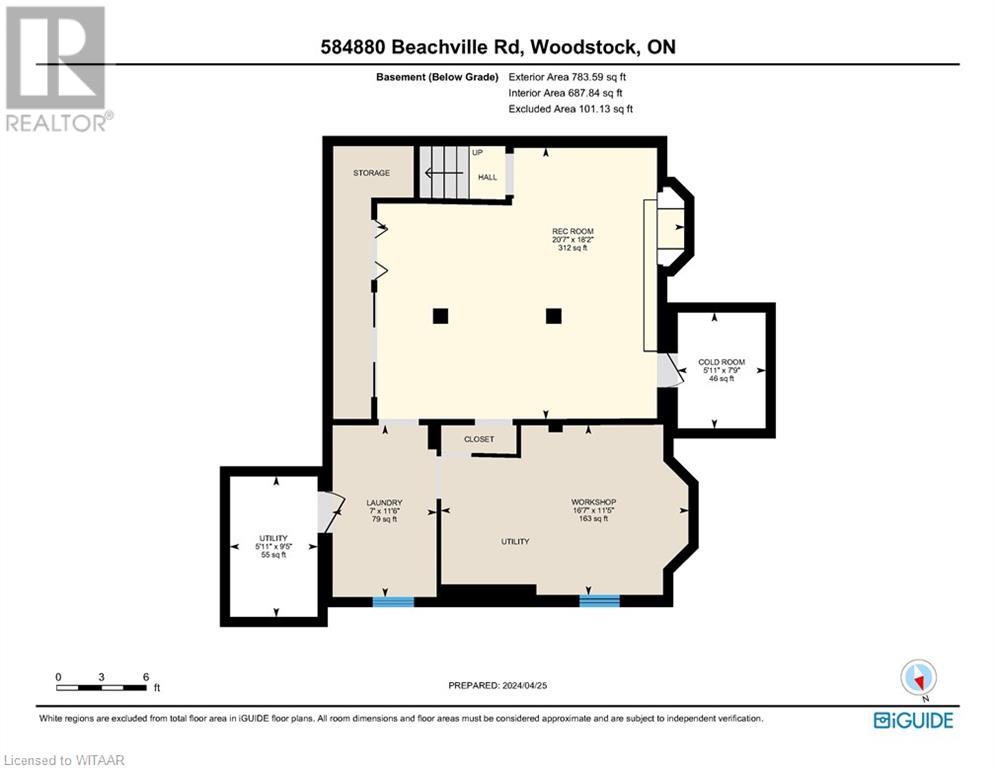584880 Beachville Road Beachville, Ontario N4S 7V6
$1,049,900
Lovely 2.43 Acre property with 4 bedrooms, 2 baths, double car garage half circle driveway with modern updates and possible lot severance! Imagine having the ability for an A.R.U. property, it would add convenience as well as independence to an aging or growing family member. This home offers a lot of room for everyone especially in the newer kitchen that opens into the dining area that features a gas fireplace, wall to wall double hung windows that allow nature and natural light to fill the rooms, the counter top in the kitchen with its food-grade soapstone is not only stylish but also practical, you will enjoy this carpet free home that offers self-healing floors in the dining and kitchen area. When you move through to the living-room there is another gas fireplace that adds warmth and coziness, perfect for chilly evenings. For added convenience the main floor has a 3 piece bath and laundry area. Moving upstairs you can take refuge in your primary bedroom or bath (with in floor heat) to relieve the stresses of the day, on the same floor you will find 3 more bedrooms to suit your families needs. Loads of storage in the basement, attached double garage, a large property for entertaining is a definite plus, providing ample space for your gatherings, outdoor activities whether on your newer deck with a gas line for your b.b.q. or on your open space. With all newer windows, updated kitchen/dining area, the appeal of a country setting, this is a charming and comfortable place to call home. Roof/soffits/eaves 2022, Septic pumped 2024, kitchen/main floor bath/laundry 2022, windows at the back of the home 2022, Gas cost ranges from approx. $45 in the summer months to $160 in the winter months, Hydro ranges from approx $160 in the summer and $105 in the winter (id:53282)
Property Details
| MLS® Number | 40571883 |
| Property Type | Single Family |
| AmenitiesNearBy | Hospital, Place Of Worship, Shopping |
| CommunicationType | Internet Access |
| CommunityFeatures | School Bus |
| EquipmentType | Water Heater |
| Features | Country Residential, Gazebo |
| ParkingSpaceTotal | 15 |
| RentalEquipmentType | Water Heater |
| Structure | Shed |
Building
| BathroomTotal | 2 |
| BedroomsAboveGround | 4 |
| BedroomsTotal | 4 |
| Appliances | Central Vacuum, Dishwasher, Microwave, Water Softener |
| BasementDevelopment | Partially Finished |
| BasementType | Full (partially Finished) |
| ConstructedDate | 1953 |
| ConstructionStyleAttachment | Detached |
| CoolingType | Central Air Conditioning |
| ExteriorFinish | Brick, Vinyl Siding |
| FireProtection | Smoke Detectors |
| FireplacePresent | Yes |
| FireplaceTotal | 2 |
| Fixture | Ceiling Fans |
| FoundationType | Block |
| HeatingFuel | Natural Gas |
| HeatingType | Forced Air |
| StoriesTotal | 2 |
| SizeInterior | 1720 Sqft |
| Type | House |
| UtilityWater | Drilled Well |
Parking
| Attached Garage |
Land
| AccessType | Road Access, Highway Access |
| Acreage | Yes |
| LandAmenities | Hospital, Place Of Worship, Shopping |
| Sewer | Septic System |
| SizeFrontage | 152 Ft |
| SizeTotalText | 2 - 4.99 Acres |
| ZoningDescription | Rr |
Rooms
| Level | Type | Length | Width | Dimensions |
|---|---|---|---|---|
| Second Level | 4pc Bathroom | 4'10'' x 10'6'' | ||
| Second Level | Bedroom | 11'5'' x 8'5'' | ||
| Second Level | Bedroom | 9'3'' x 11'7'' | ||
| Second Level | Bedroom | 11'2'' x 9'6'' | ||
| Second Level | Primary Bedroom | 15'2'' x 9'9'' | ||
| Basement | Cold Room | 5'11'' x 7'9'' | ||
| Basement | Utility Room | 14'7'' x 11'5'' | ||
| Basement | Recreation Room | 19'0'' x 18'3'' | ||
| Main Level | 3pc Bathroom | 11'3'' x 6'9'' | ||
| Main Level | Sitting Room | 15'7'' x 11'5'' | ||
| Main Level | Living Room | 22'5'' x 11'5'' | ||
| Main Level | Kitchen/dining Room | 31'11'' x 15'4'' |
https://www.realtor.ca/real-estate/26802643/584880-beachville-road-beachville
Interested?
Contact us for more information
Pamela Fletcher
Salesperson
463 Dundas Street
Woodstock, Ontario N4S 1C2

