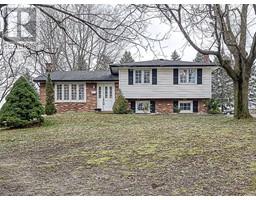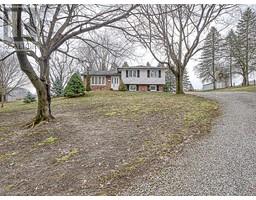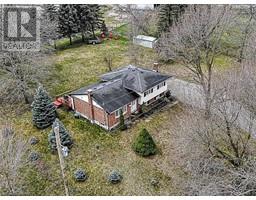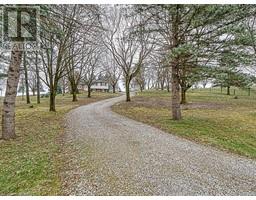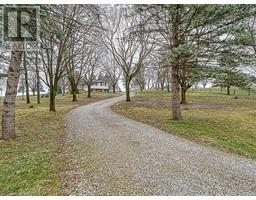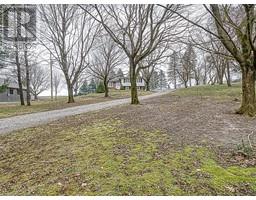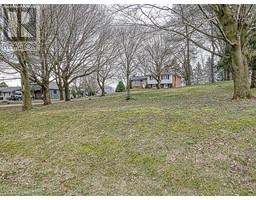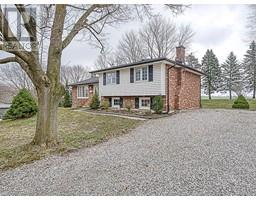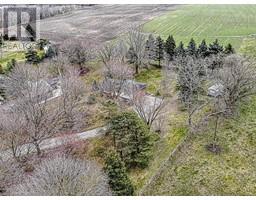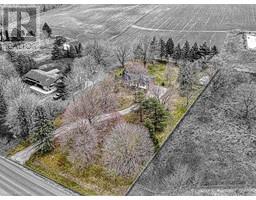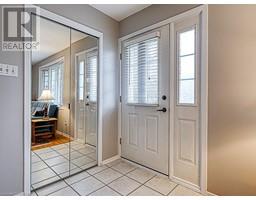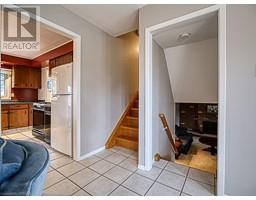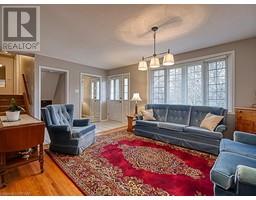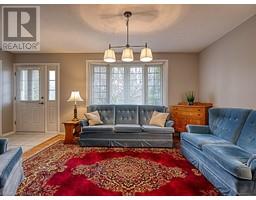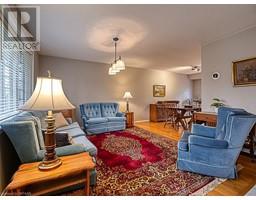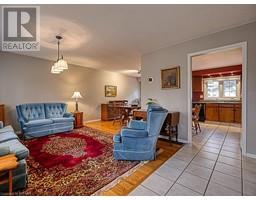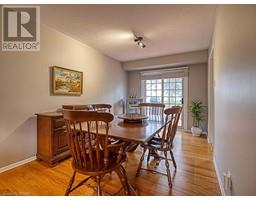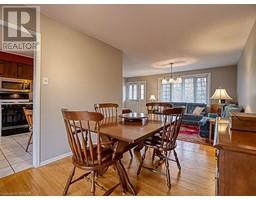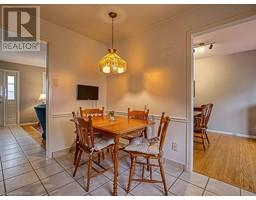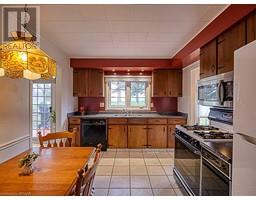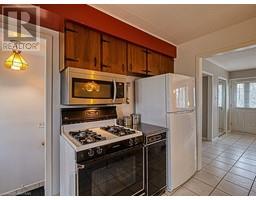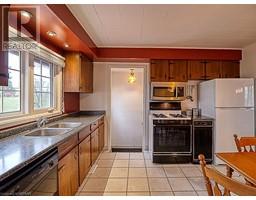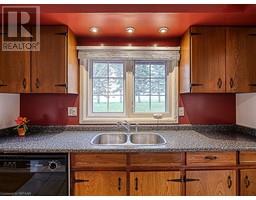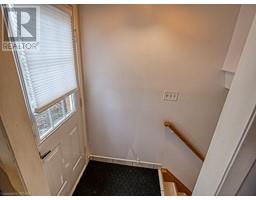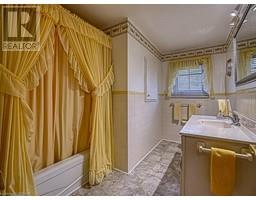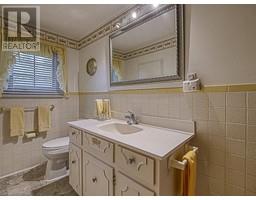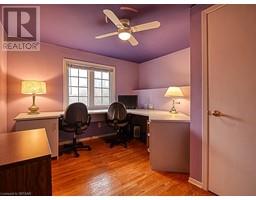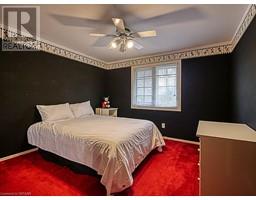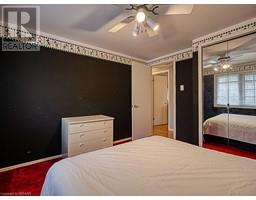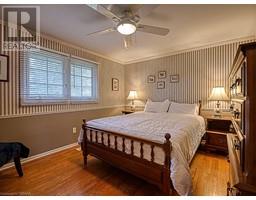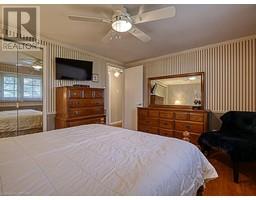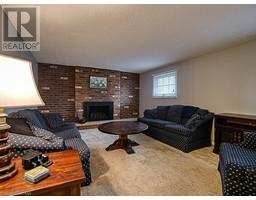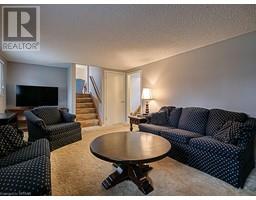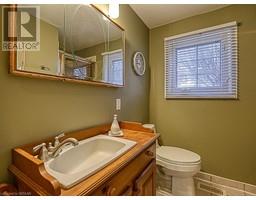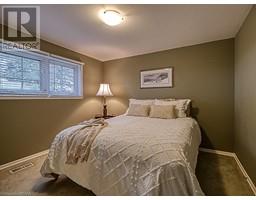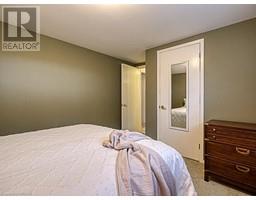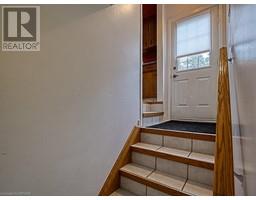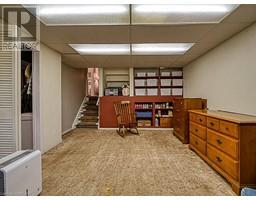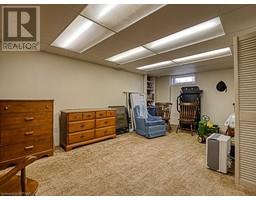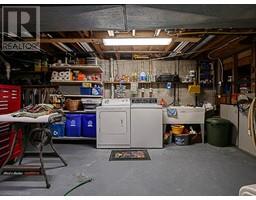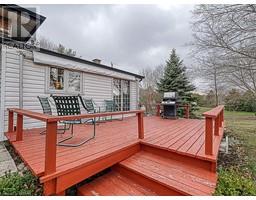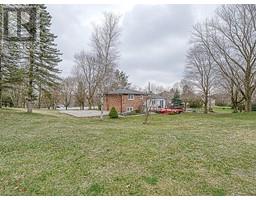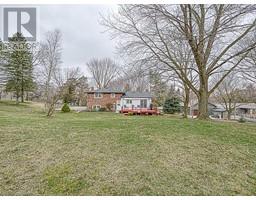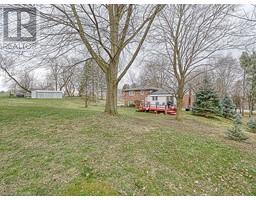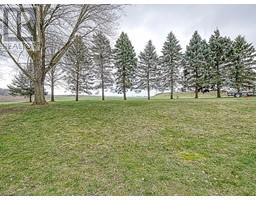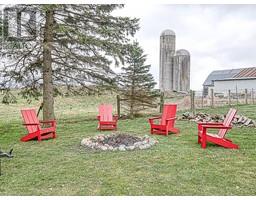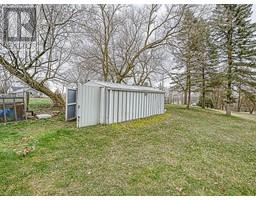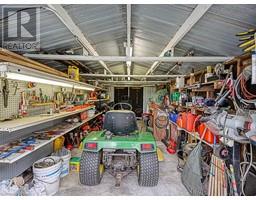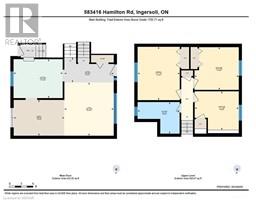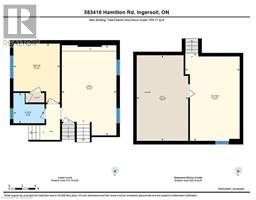| Bathrooms2 | Bedrooms4 |
| Property TypeSingle Family | Built in1971 |
| Lot Size0.94 acres | Building Area1925 |
|
Step into your private rural oasis just on the outskirts of Ingersoll, where the air is fresh, and the possibilities are endless! Nestled on nearly 1 acre of land settled in a grove of mature trees and accessible via a winding lane way, this spotless 3+1 bedroom, 2 bath side split is a charming slice of countryside paradise. The main floor boasts a bright, airy living/dining area with mint condition hardwood floors, leading to a south-facing deck & captivating views of the surrounding rural countryside. The functional kitchen with gas stove offers another handy outdoor access & a 2nd set of stairs to the lower lvl. Upstairs where original hardwood adds timeless elegance to the hall & 3 bedrooms. You’ll find a family sized 4-pce bath here too! While downstairs, a 4th spacious bedroom & 3-pce bath offer flexibility & convenience. Cozy up in the warm embrace of the family room's newer gas fireplace, nestled against a handsome brick feature wall. Need more space? The partly finished, nice dry basement offers ample room for play, hobbies, or even home daycare. And with laundry/utilities conveniently set downstairs, household chores are a breeze! With over 1191 sf on the main & upper lvls plus 734 extra sf on 2 lvls below, there's plenty of room to grow. Enjoy the perks of a lower tax rate & the municipal water supply, all while just minutes away from multiple 401 accesses, Ingersoll, Dorchester, Woodstock & London. Notable features: fresh paint, newer breaker panel, gutter guards, c/vac & attachments, ‘smart’ thermostat, gas dryer, owned water heater & water softener. Outside, a 10x20 ft storage building with cement floor, hydro, workbench & 18 HP John Deere riding mower (with lots of accessories included!) await your outdoor adventures. Lots of room for your future garage/dream shop. Don't miss out on the chance to live the rural lifestyle you've always dreamed of! Schedule your private tour & make this your forever home sweet home. Your country escape awaits! (id:53282) Please visit : Multimedia link for more photos and information |
| Amenities NearbyAirport, Golf Nearby, Hospital, Park, Place of Worship, Playground, Schools, Shopping | CommunicationHigh Speed Internet |
| Community FeaturesQuiet Area, Community Centre, School Bus | EquipmentNone |
| FeaturesTrash compactor, Country residential | OwnershipFreehold |
| Parking Spaces6 | Rental EquipmentNone |
| StructureShed | TransactionFor sale |
| Zoning DescriptionRE |
| Bedrooms Main level3 | Bedrooms Lower level1 |
| AppliancesCentral Vacuum, Compactor, Dishwasher, Dryer, Refrigerator, Water meter, Water softener, Washer, Microwave Built-in, Gas stove(s), Window Coverings | Basement DevelopmentPartially finished |
| BasementFull (Partially finished) | Constructed Date1971 |
| Construction Style AttachmentDetached | CoolingCentral air conditioning |
| Exterior FinishBrick, Vinyl siding | Fireplace PresentYes |
| Fireplace Total1 | Fireplace TypeInsert |
| Fire ProtectionSmoke Detectors | FixtureCeiling fans |
| FoundationPoured Concrete | Bathrooms (Total)2 |
| Heating FuelNatural gas | HeatingForced air |
| Size Interior1925.0000 | TypeHouse |
| Utility WaterMunicipal water |
| Size Total0.94 ac|1/2 - 1.99 acres | Size Frontage150 ft |
| Access TypeRoad access, Highway access | AmenitiesAirport, Golf Nearby, Hospital, Park, Place of Worship, Playground, Schools, Shopping |
| Landscape FeaturesLandscaped | SewerSeptic System |
| Size Irregular0.94 |
| Level | Type | Dimensions |
|---|---|---|
| Second level | 4pc Bathroom | Measurements not available |
| Second level | Bedroom | 11'2'' x 10'9'' |
| Second level | Bedroom | 11'1'' x 10'9'' |
| Second level | Primary Bedroom | 13'5'' x 10'7'' |
| Basement | Utility room | 11'8'' x 19'4'' |
| Basement | Laundry room | 19'10'' x 12'3'' |
| Basement | Recreation room | 19'0'' x 12'2'' |
| Lower level | 3pc Bathroom | Measurements not available |
| Lower level | Bedroom | 10'6'' x 13'3'' |
| Lower level | Family room | 20'4'' x 12'4'' |
| Main level | Kitchen | 12'5'' x 9'10'' |
| Main level | Dining room | 12'9'' x 9'0'' |
| Main level | Living room | 13'5'' x 12'5'' |
| Main level | Foyer | 12'5'' x 6'4'' |
Powered by SoldPress.

