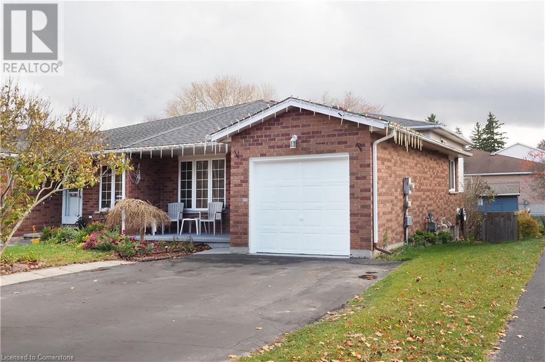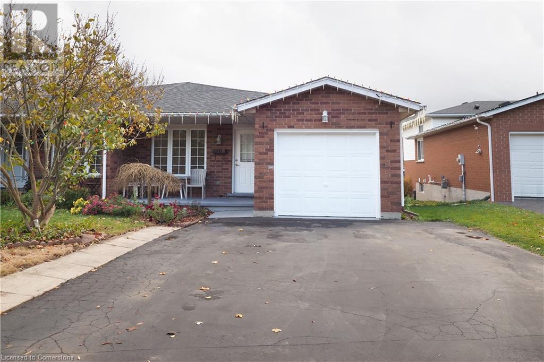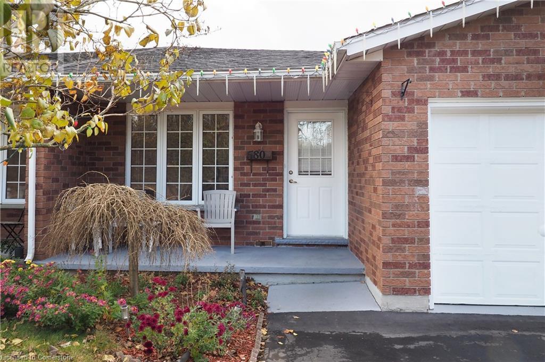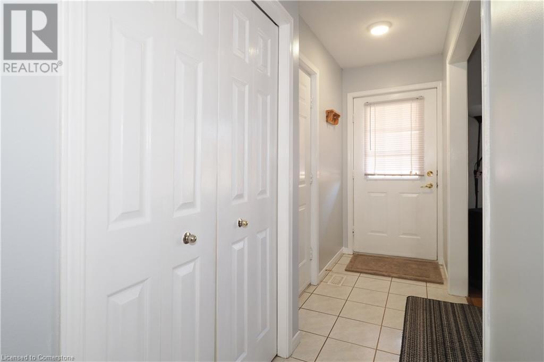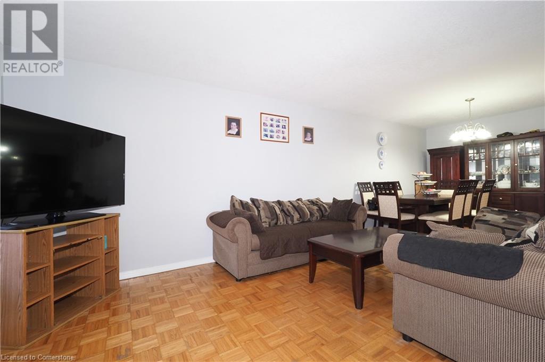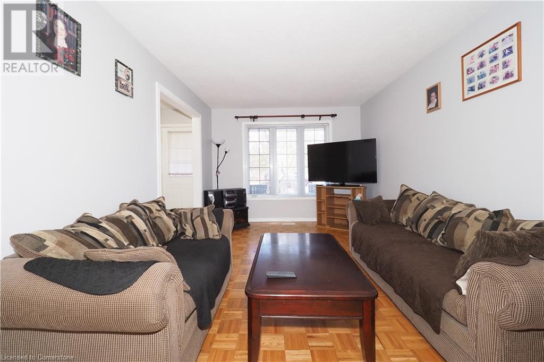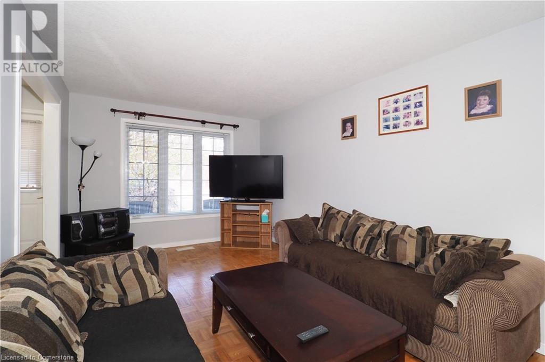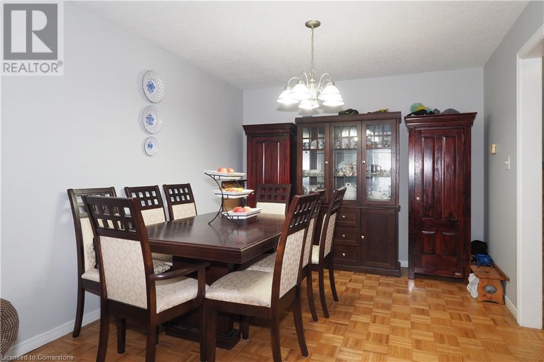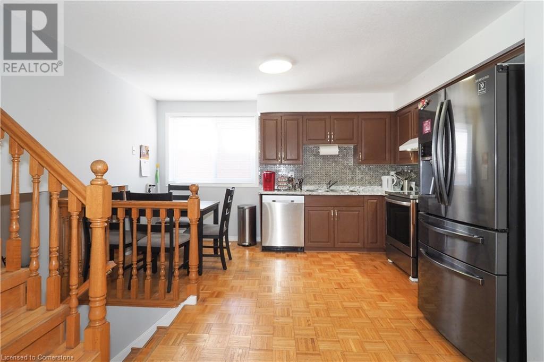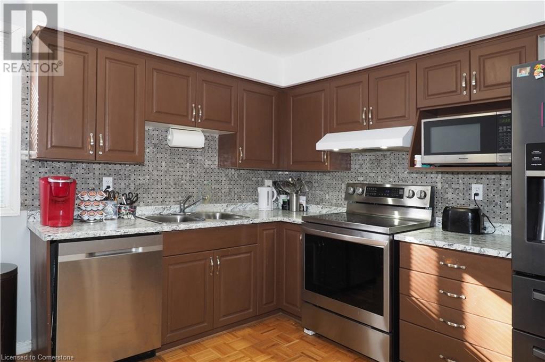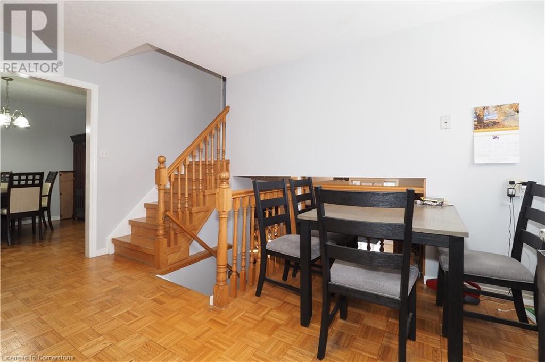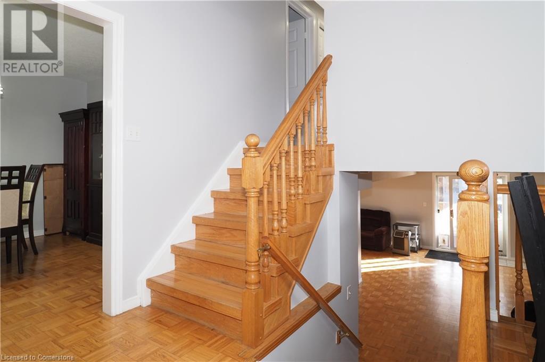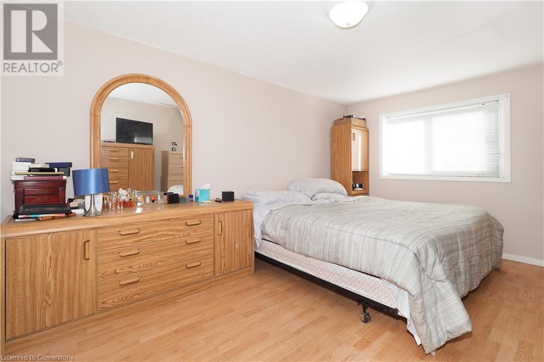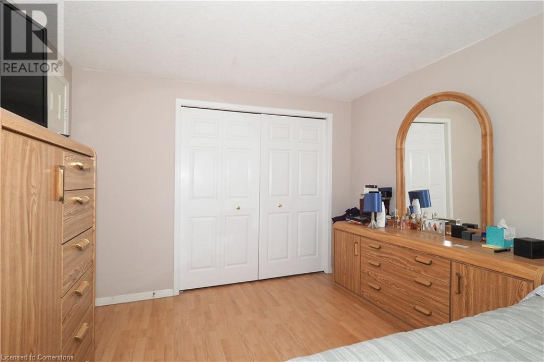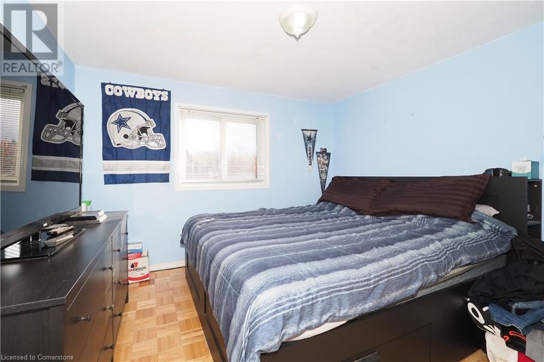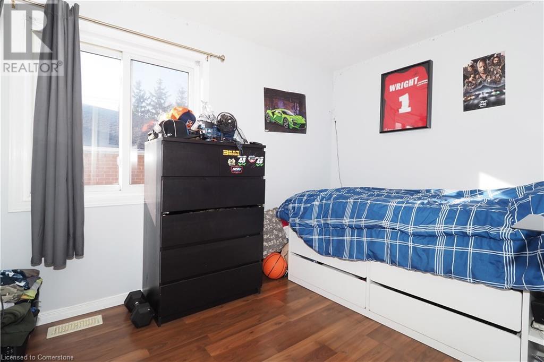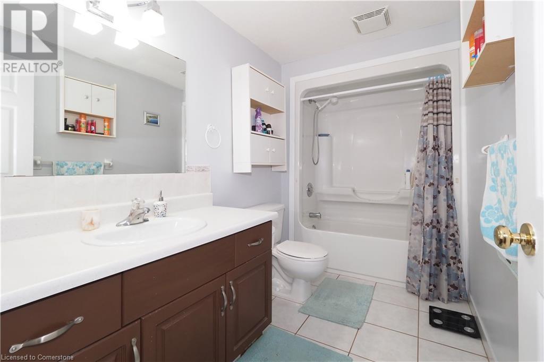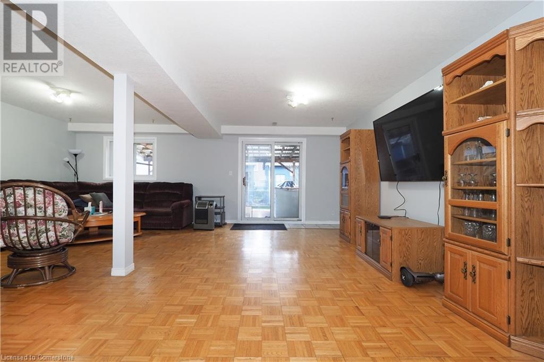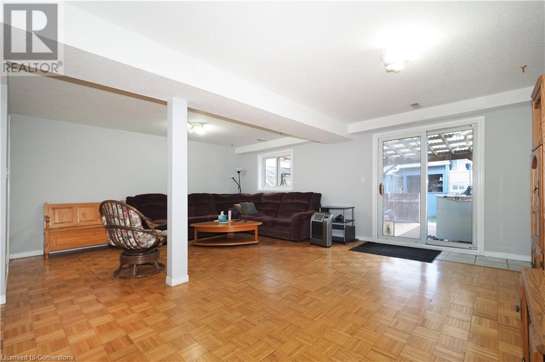580 Old Huron Place Kitchener, Ontario N2R 1L8
$769,000
Exceptionally well maintained semi detached home situated on a quiet street. This backsplit features 3 bedroom's, 2 bathrooms and a huge family room in the walkout lower level. There is ample space to create a large 4th fourth bedroom. Entertain on an oversized deck for your summer barbeques. There is plenty of extra storage in two huge sheds and in the lower level where you will find the laundry area and cold room. This beautiful backsplit semi detached home is close to hwy 401, shopping and nature paths. There are no homes across the street, you won't be disappointed. This is a rare find. (id:53282)
Property Details
| MLS® Number | 40676673 |
| Property Type | Single Family |
| AmenitiesNearBy | Place Of Worship, Schools |
| CommunicationType | High Speed Internet |
| CommunityFeatures | Quiet Area |
| EquipmentType | Water Heater |
| Features | Cul-de-sac, Paved Driveway, Sump Pump, Automatic Garage Door Opener |
| ParkingSpaceTotal | 2 |
| RentalEquipmentType | Water Heater |
| Structure | Shed |
Building
| BathroomTotal | 2 |
| BedroomsAboveGround | 3 |
| BedroomsTotal | 3 |
| Appliances | Central Vacuum, Dishwasher, Dryer, Refrigerator, Stove, Water Softener, Washer, Window Coverings, Garage Door Opener |
| BasementDevelopment | Partially Finished |
| BasementType | Full (partially Finished) |
| ConstructedDate | 1995 |
| ConstructionStyleAttachment | Semi-detached |
| CoolingType | Central Air Conditioning |
| ExteriorFinish | Brick, Vinyl Siding |
| FoundationType | Poured Concrete |
| HeatingType | Forced Air |
| SizeInterior | 1600 Sqft |
| Type | House |
| UtilityWater | Municipal Water |
Parking
| Attached Garage |
Land
| AccessType | Road Access |
| Acreage | No |
| LandAmenities | Place Of Worship, Schools |
| LandscapeFeatures | Landscaped |
| Sewer | Municipal Sewage System |
| SizeDepth | 132 Ft |
| SizeFrontage | 31 Ft |
| SizeTotalText | Under 1/2 Acre |
| ZoningDescription | R2c |
Rooms
| Level | Type | Length | Width | Dimensions |
|---|---|---|---|---|
| Second Level | 4pc Bathroom | 10'6'' x 5'6'' | ||
| Second Level | Bedroom | 11'0'' x 8'0'' | ||
| Second Level | Bedroom | 12'0'' x 11'0'' | ||
| Second Level | Primary Bedroom | 10'0'' x 17'6'' | ||
| Lower Level | Cold Room | Measurements not available | ||
| Lower Level | Storage | Measurements not available | ||
| Lower Level | Laundry Room | Measurements not available | ||
| Lower Level | 4pc Bathroom | 9'6'' x 5'0'' | ||
| Lower Level | Family Room | 24'0'' x 21'6'' | ||
| Main Level | Kitchen | 14'0'' x 14'6'' | ||
| Main Level | Dining Room | 10'0'' x 10'0'' | ||
| Main Level | Living Room | 15'6'' x 10'0'' |
Utilities
| Cable | Available |
| Electricity | Available |
| Telephone | Available |
https://www.realtor.ca/real-estate/27643615/580-old-huron-place-kitchener
Interested?
Contact us for more information
Tamara Martin
Salesperson
5-25 Bruce St.
Kitchener, Ontario N2B 1Y4

