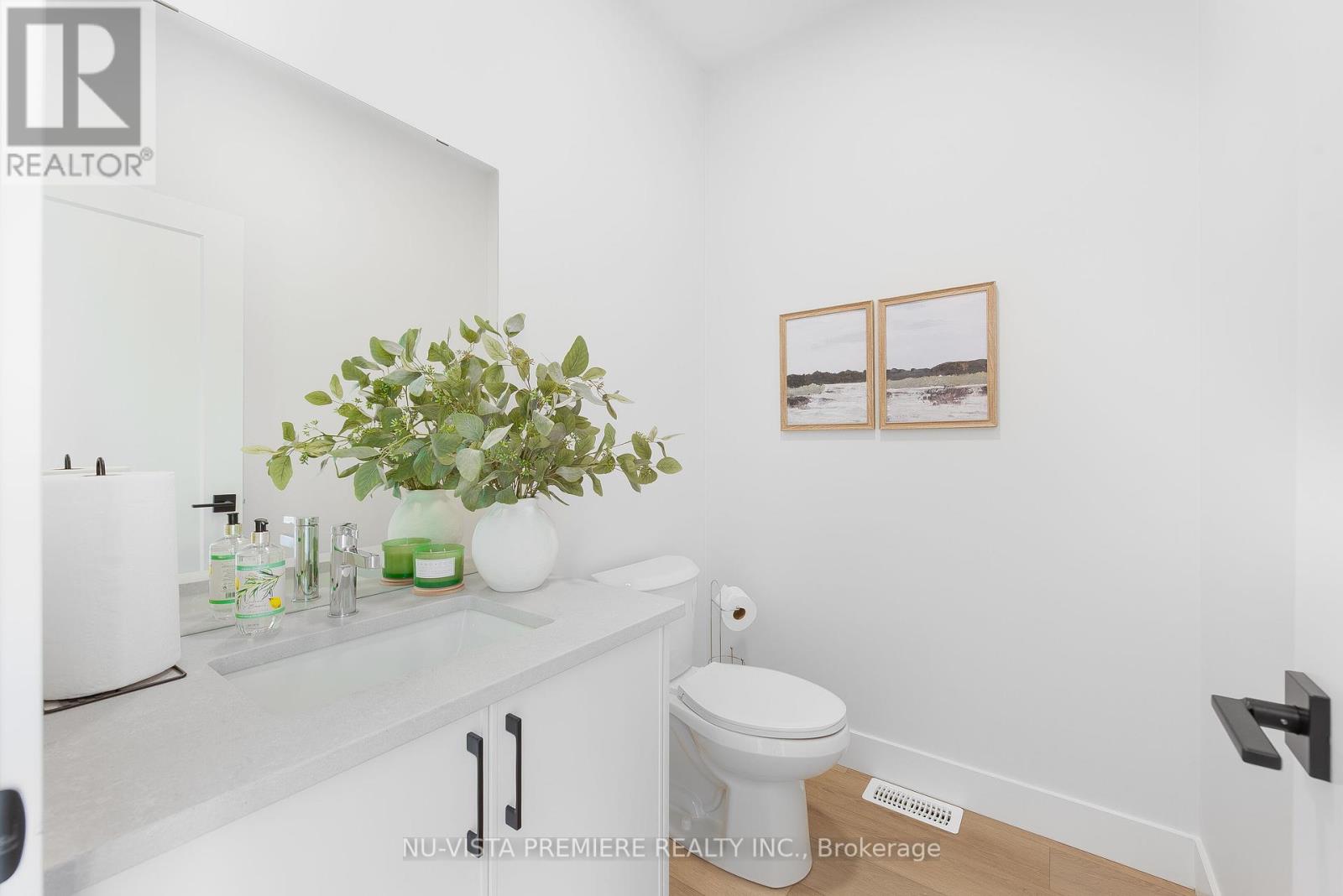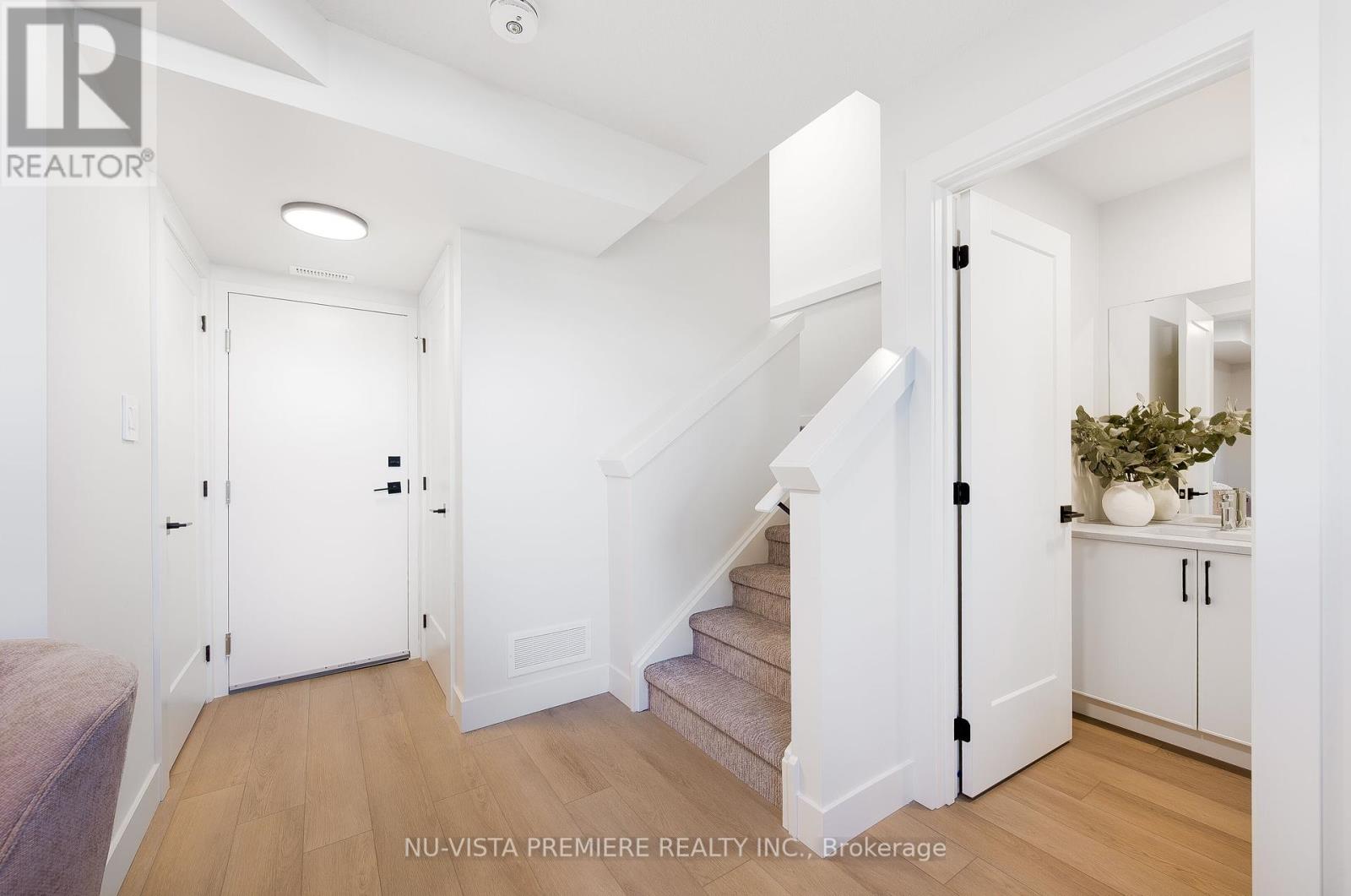58 - 85 Tunks Lane Middlesex Centre, Ontario N0L 1R0
$699,000
Contemporary beauty with 2 car underground garage. Entertainment unseen with your private out door 400sq foot cement terrace off the kitchen. Enjoy the private lane access with your 2 car under ground garage a feature you won't see any where else in town. Many units back onto park space offering a truly unique space with privacy. Finishes include 4 bathrooms 3 bedrooms with potential to add one in the basement to be a 4 bedroom. Hard vinyl plank floors throughout, Luxury Kitchen with quartz counters and soft close drawers and doors. All windows have quality blinds installed and included. Appliances come as seen in the model pictures. Pictures are of the model home located at unit 57 - 85 Tunks Lane. (id:53282)
Property Details
| MLS® Number | X9367009 |
| Property Type | Single Family |
| Community Name | Komoka |
| AmenitiesNearBy | Park, Schools |
| CommunityFeatures | Community Centre |
| Features | Sump Pump |
| ParkingSpaceTotal | 2 |
| Structure | Patio(s) |
Building
| BathroomTotal | 4 |
| BedroomsAboveGround | 3 |
| BedroomsTotal | 3 |
| BasementDevelopment | Finished |
| BasementType | N/a (finished) |
| ConstructionStyleAttachment | Attached |
| CoolingType | Central Air Conditioning |
| ExteriorFinish | Brick, Concrete |
| FoundationType | Poured Concrete |
| HalfBathTotal | 1 |
| HeatingFuel | Natural Gas |
| HeatingType | Forced Air |
| StoriesTotal | 2 |
| SizeInterior | 1499.9875 - 1999.983 Sqft |
| Type | Row / Townhouse |
| UtilityWater | Municipal Water |
Parking
| Attached Garage |
Land
| Acreage | No |
| LandAmenities | Park, Schools |
| Sewer | Sanitary Sewer |
| SizeDepth | 25.37 M |
| SizeFrontage | 6.07 M |
| SizeIrregular | 6.1 X 25.4 M |
| SizeTotalText | 6.1 X 25.4 M |
Rooms
| Level | Type | Length | Width | Dimensions |
|---|---|---|---|---|
| Second Level | Primary Bedroom | 3.779 m | 3.413 m | 3.779 m x 3.413 m |
| Second Level | Bedroom 2 | 3.2 m | 3.048 m | 3.2 m x 3.048 m |
| Second Level | Bedroom 3 | 4.084 m | 2.743 m | 4.084 m x 2.743 m |
| Lower Level | Den | 4.328 m | 2.469 m | 4.328 m x 2.469 m |
| Main Level | Kitchen | 4.693 m | 2.865 m | 4.693 m x 2.865 m |
| Main Level | Dining Room | 3.474 m | 3.261 m | 3.474 m x 3.261 m |
| Main Level | Family Room | 4.267 m | 3.413 m | 4.267 m x 3.413 m |
https://www.realtor.ca/real-estate/27465129/58-85-tunks-lane-middlesex-centre-komoka-komoka
Interested?
Contact us for more information
Ty Forster
Broker
Kurtis Forster
Salesperson










































