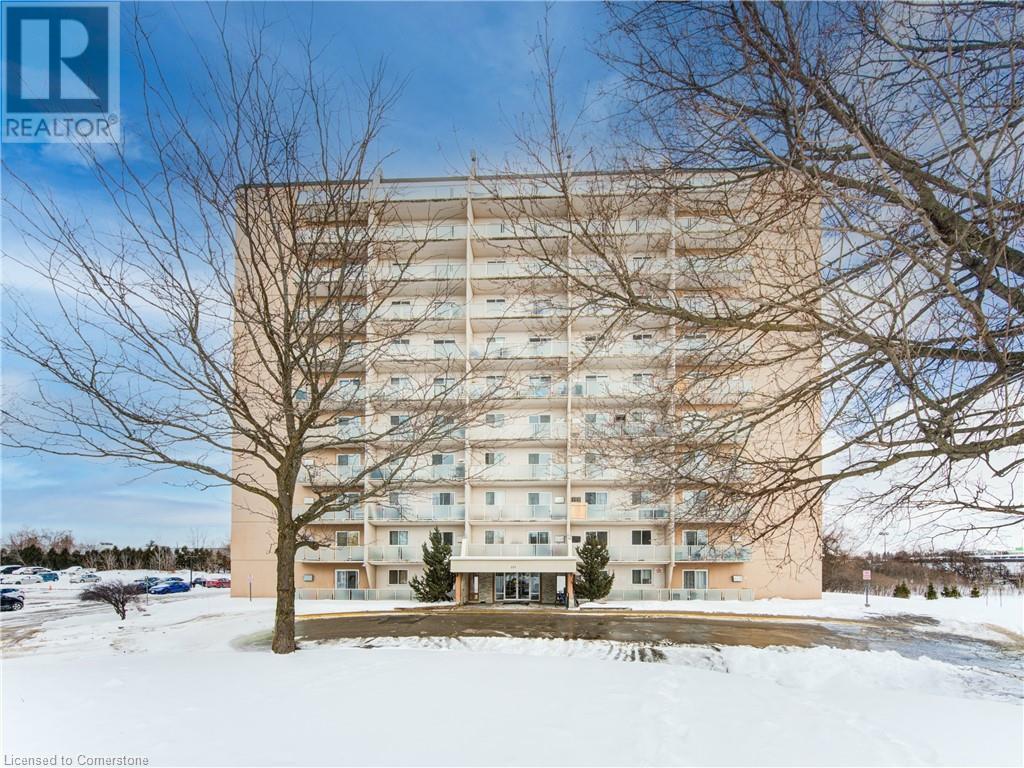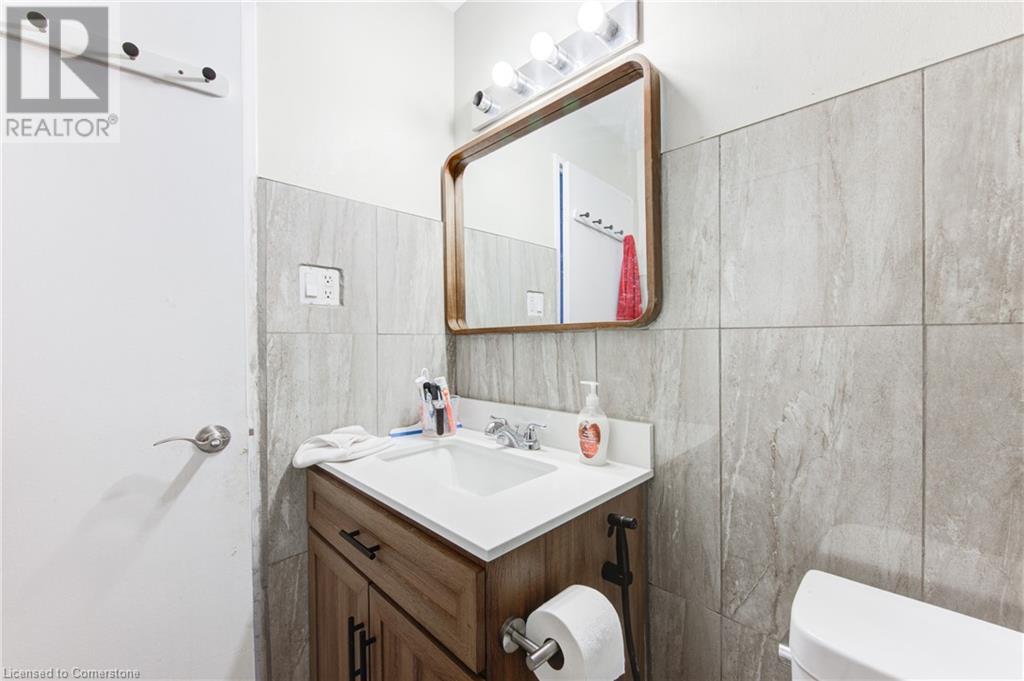573 Mornington Avenue Unit# 707 London, Ontario N5Y 4T9
$218,000Maintenance, Insurance, Common Area Maintenance, Heat, Electricity, Landscaping, Property Management, Water
$508 Monthly
Maintenance, Insurance, Common Area Maintenance, Heat, Electricity, Landscaping, Property Management, Water
$508 MonthlyUTILITIES INCLUDED IN CONDO FEES! Discover the perfect blend of comfort and convenience in this bright and spacious two-bedroom, one-bathroom condo, ideally located in London, Ontario. Whether you're a working professional seeking a modern living space or an investor looking for a prime opportunity, this unit offers incredible potential. Condo fee's include utilities for worry-free budgeting, and the building offers convenient on-site laundry facilities located on the ground floor. The unit has one designated parking space and additional visitor parking offered as well! Don't miss out on this incredible opportunity, schedule your viewing today! (id:53282)
Property Details
| MLS® Number | 40691288 |
| Property Type | Single Family |
| AmenitiesNearBy | Park, Place Of Worship, Playground, Schools |
| CommunityFeatures | Community Centre, School Bus |
| Features | Balcony, Laundry- Coin Operated |
| ParkingSpaceTotal | 1 |
Building
| BathroomTotal | 1 |
| BedroomsAboveGround | 2 |
| BedroomsTotal | 2 |
| Appliances | Refrigerator, Stove, Hood Fan |
| BasementType | None |
| ConstructionStyleAttachment | Attached |
| CoolingType | None |
| HeatingType | Baseboard Heaters, Hot Water Radiator Heat |
| StoriesTotal | 1 |
| SizeInterior | 821.72 Sqft |
| Type | Apartment |
| UtilityWater | Municipal Water |
Land
| AccessType | Highway Access |
| Acreage | No |
| LandAmenities | Park, Place Of Worship, Playground, Schools |
| Sewer | Municipal Sewage System |
| SizeTotalText | Unknown |
| ZoningDescription | R9-3 |
Rooms
| Level | Type | Length | Width | Dimensions |
|---|---|---|---|---|
| Main Level | Storage | 4'0'' x 4'11'' | ||
| Main Level | Primary Bedroom | 11'4'' x 12'7'' | ||
| Main Level | Living Room | 11'5'' x 8'10'' | ||
| Main Level | Kitchen | 8'0'' x 8'11'' | ||
| Main Level | Dining Room | 10'6'' x 10'11'' | ||
| Main Level | Bedroom | 11'5'' x 9'10'' | ||
| Main Level | 4pc Bathroom | Measurements not available |
https://www.realtor.ca/real-estate/27815864/573-mornington-avenue-unit-707-london
Interested?
Contact us for more information
Tony Johal
Broker
1400 Bishop St. N, Suite B
Cambridge, Ontario N1R 6W8
Tushar Dutt
Salesperson
1400 Bishop St.
Cambridge, Ontario N1R 6W8







































