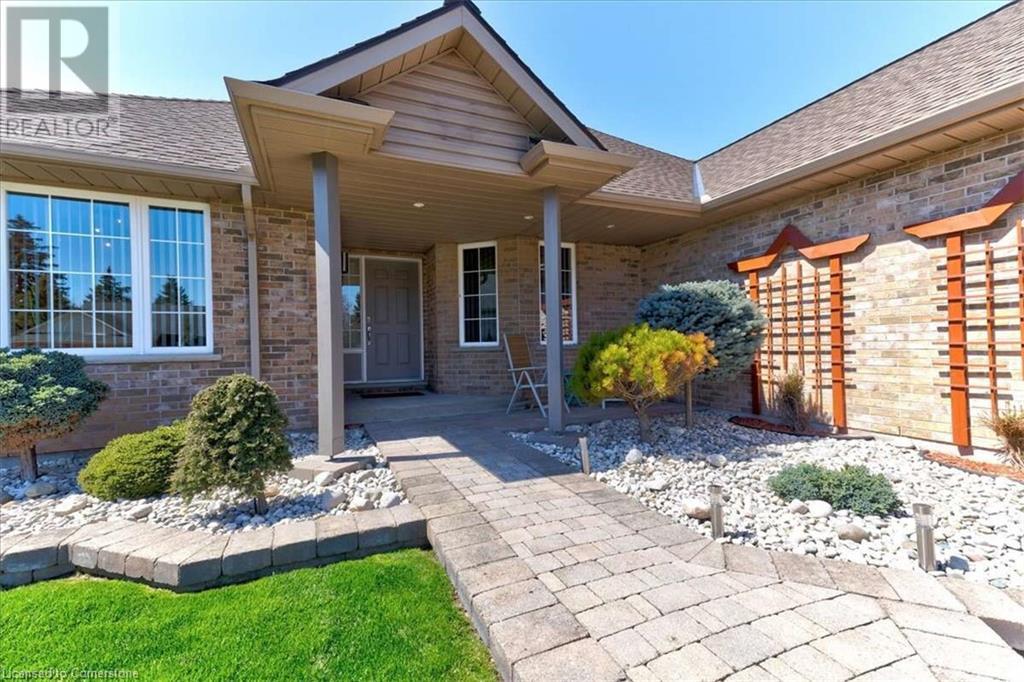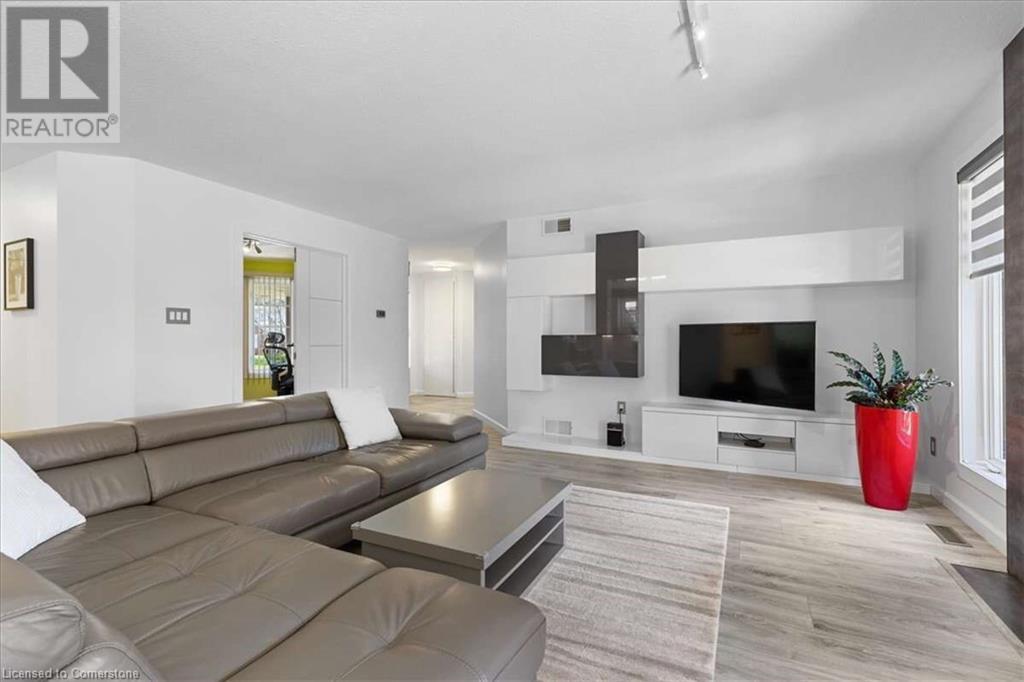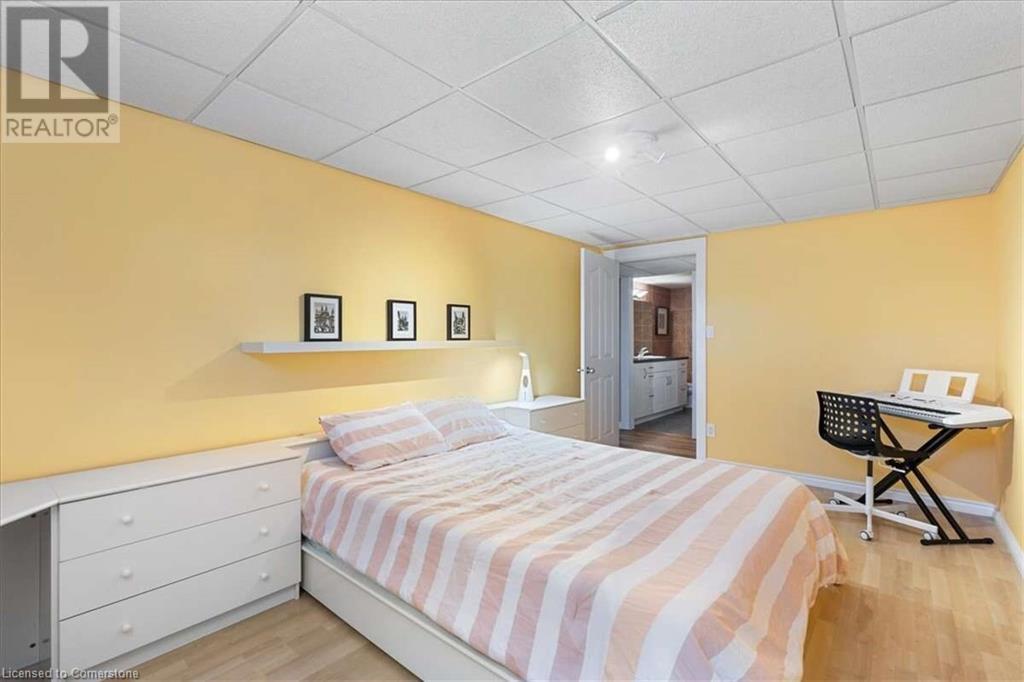57 Parkview Drive Dorchester, Ontario N0L 1G2
$1,275,800
For more info on this property, please click the Brochure button. Welcome to a dream retreat, nestled in the heart of serene beauty in the township of Dorchester. This stunning 5-bedroom bungalow embodies the perfect example of modern luxury with an updated open-concept main floor that seamlessly blends sophistication with comfort. Step into a world of elegance as natural light floods the open concept space, illuminating every corner of this architectural masterpiece and unique selection of materials and colours. Indulge in the luxury of 3.5 exquisitely designed bathrooms, each boasting sleek finishes and contemporary fixtures that elevate everyday living to extraordinary heights. All bathrooms fully renovated in 2022-23. Main floor laundry with plenty of storage and newer washer and dryer, fully renovated powder room with duel flush toilet Entertain with ease in the amazing entertainment space (indoor and outdoor), where every gathering becomes a memorable event. Whether hosting intimate dinners or grand celebrations, this home effortlessly caters to your every need. Modern kitchen concept with ergonomics in mind, plenty of storage with ease opening drawers and fixtures, oversized island finished with quartz countertops and waterfalls. Unique modern kitchen renovated in 2017 with 25 years warranty on finishes and all appliances upgraded in 2022 under warranty. Numerous high quality and professionally installed updates. With its unparalleled blend of modern sophistication and natural charm, this home offers a lifestyle of unparalleled luxury and comfort. (id:53282)
Property Details
| MLS® Number | 40684587 |
| Property Type | Single Family |
| AmenitiesNearBy | Golf Nearby, Playground, Schools, Shopping |
| CommunicationType | High Speed Internet |
| CommunityFeatures | Community Centre, School Bus |
| EquipmentType | None |
| Features | Automatic Garage Door Opener |
| ParkingSpaceTotal | 6 |
| RentalEquipmentType | None |
| Structure | Shed, Porch |
Building
| BathroomTotal | 4 |
| BedroomsAboveGround | 2 |
| BedroomsBelowGround | 3 |
| BedroomsTotal | 5 |
| Appliances | Central Vacuum, Dishwasher, Dryer, Oven - Built-in, Refrigerator, Stove, Water Meter, Water Softener, Washer, Microwave Built-in, Window Coverings, Garage Door Opener |
| ArchitecturalStyle | Bungalow |
| BasementDevelopment | Finished |
| BasementType | Full (finished) |
| ConstructedDate | 1997 |
| ConstructionStyleAttachment | Detached |
| CoolingType | Central Air Conditioning |
| ExteriorFinish | Brick Veneer, Shingles |
| FireProtection | Smoke Detectors |
| FireplacePresent | Yes |
| FireplaceTotal | 1 |
| FireplaceType | Insert |
| FoundationType | Poured Concrete |
| HalfBathTotal | 1 |
| HeatingFuel | Natural Gas |
| StoriesTotal | 1 |
| SizeInterior | 3087 Sqft |
| Type | House |
| UtilityWater | Municipal Water |
Parking
| Attached Garage |
Land
| AccessType | Road Access, Highway Access |
| Acreage | No |
| FenceType | Fence |
| LandAmenities | Golf Nearby, Playground, Schools, Shopping |
| SizeDepth | 128 Ft |
| SizeFrontage | 69 Ft |
| SizeTotalText | Under 1/2 Acre |
| ZoningDescription | R-1 |
Rooms
| Level | Type | Length | Width | Dimensions |
|---|---|---|---|---|
| Basement | Bedroom | 15'9'' x 15'3'' | ||
| Basement | 3pc Bathroom | 9'0'' x 9'11'' | ||
| Basement | Bedroom | 9'11'' x 16'9'' | ||
| Basement | Bedroom | 11'11'' x 13'8'' | ||
| Main Level | Porch | 5'0'' x 11'3'' | ||
| Main Level | Other | 21'2'' x 19'7'' | ||
| Main Level | Laundry Room | 9'4'' x 6'9'' | ||
| Main Level | 1pc Bathroom | 3'0'' x 6'9'' | ||
| Main Level | 4pc Bathroom | 8'11'' x 5'1'' | ||
| Main Level | Full Bathroom | 9'0'' x 11'7'' | ||
| Main Level | Dining Room | 11'3'' x 9'11'' | ||
| Main Level | Kitchen | 11'7'' x 14'2'' | ||
| Main Level | Office | 10'11'' x 11'5'' | ||
| Main Level | Bedroom | 12'1'' x 13'0'' | ||
| Main Level | Primary Bedroom | 13'8'' x 14'11'' | ||
| Main Level | Living Room | 16'7'' x 18'2'' |
Utilities
| Cable | Available |
| Electricity | Available |
| Natural Gas | Available |
https://www.realtor.ca/real-estate/27728520/57-parkview-drive-dorchester
Interested?
Contact us for more information
Sophie Alegra Giterman
Broker of Record
750 Randolph Ave.
Windsor, Ontario N9B 2T8




















































