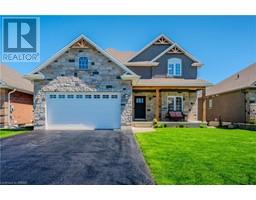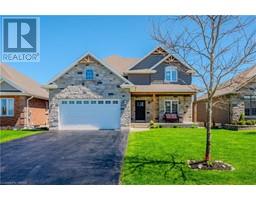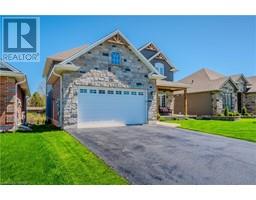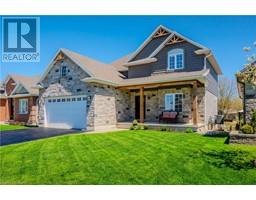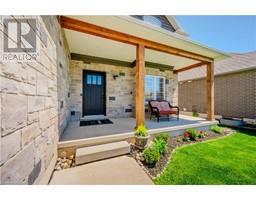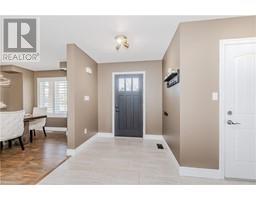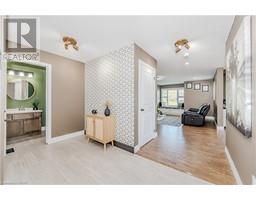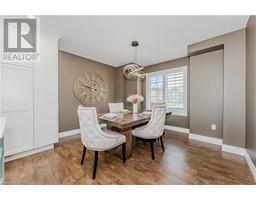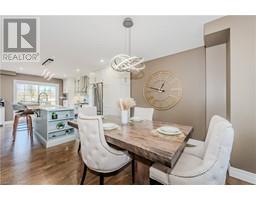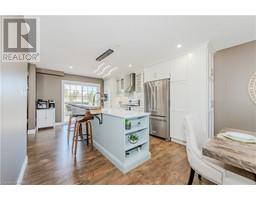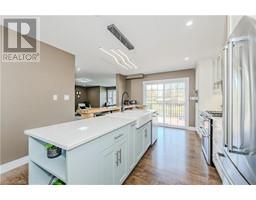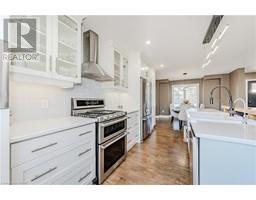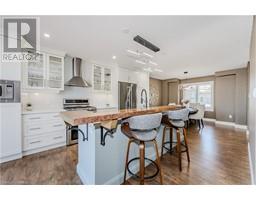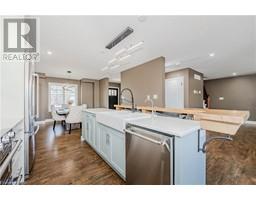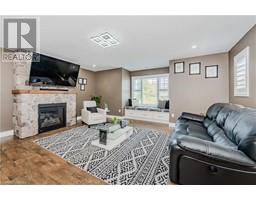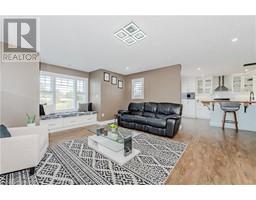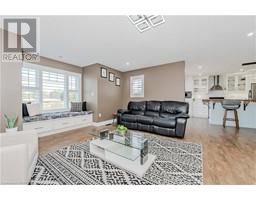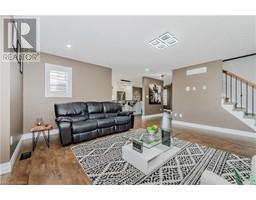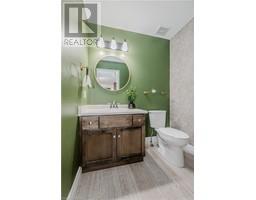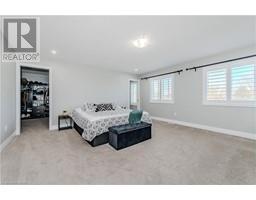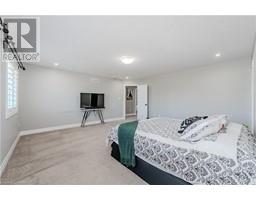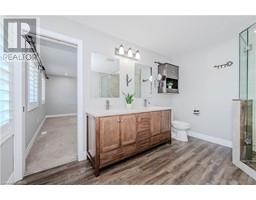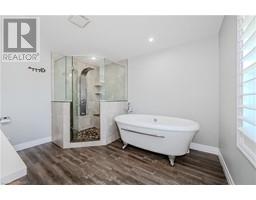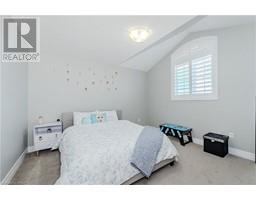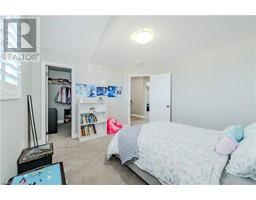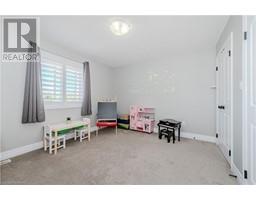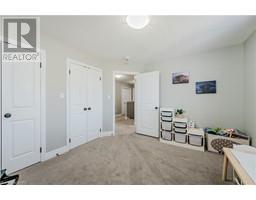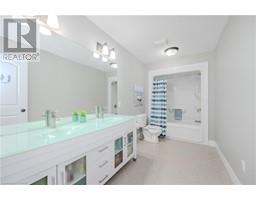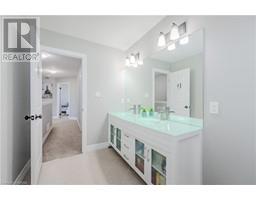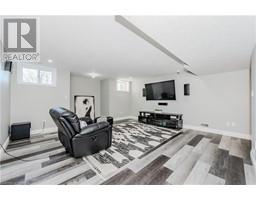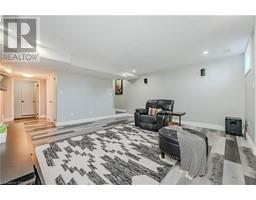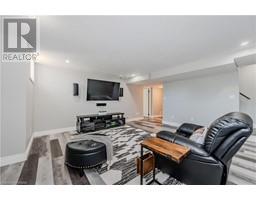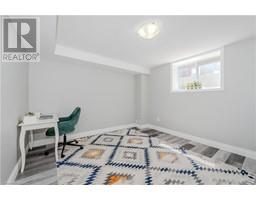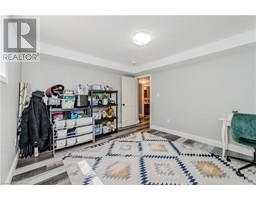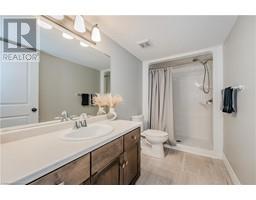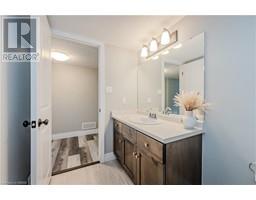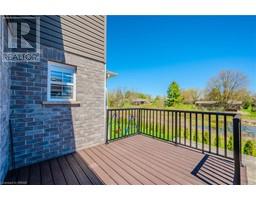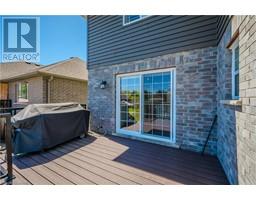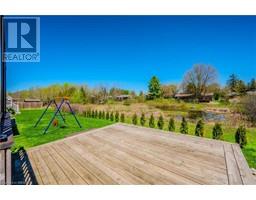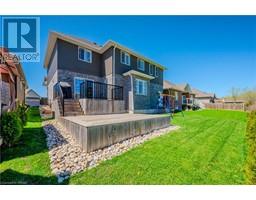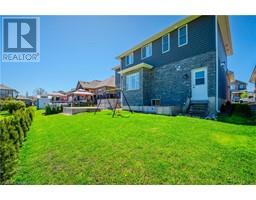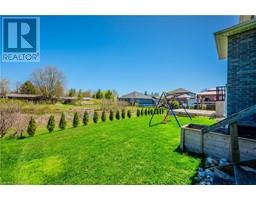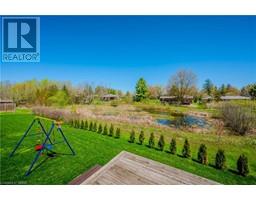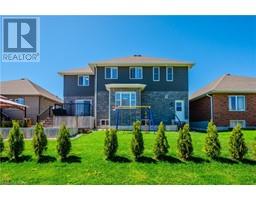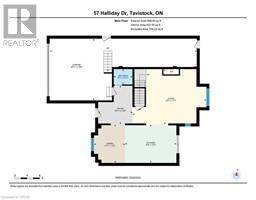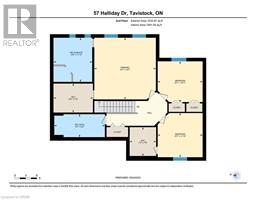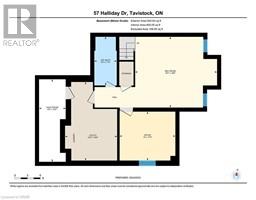| Bathrooms4 | Bedrooms3 |
| Property TypeSingle Family | Building Area3125.46 |
|
Welcome home to 57 Halliday Drive! This stunning 2 storey detached home sits on a quiet family friendly street in Tavistock with no rear neighbours and backs onto a peaceful pond. With incredible curb appeal, this home is sure to stand out with its charming exterior and well-maintained landscaping. This is the kind of home that not only makes a great first impression when you drive by but you will immediately fall in-love as soon as you walk through the front door and into the welcoming foyer. The foyer offers tiled flooring, a beautiful 2 piece powder room, as well as, a separate entrance that leads to the large HEATED THREE CAR GARAGE with extended storage behind and above. You also won’t have to worry about parking for your out of town guests with a 4 car driveway, providing ample space! The showstopper of this home is the gorgeous kitchen with all stainless steel built-in appliances, a large island with additional seating, quartz countertops, a tiled backsplash and floor to ceiling cabinetry. Off one side of the kitchen you will find a formal dining room and off the other, sliding glass doors that lead to the 2 tiered deck that offers pure serenity, the perfect place to relax and enjoy your morning coffee. The main floor is complete with the perfect family room, featuring a stunning stone fireplace and reading nook, pot lights throughout, california shutters and featured lighting in each room. Head upstairs to the large primary retreat that offers plenty of space, a walk-in closet and gorgeous 5 piece bathroom with a double vanity, stand alone tub and walk-in shower. Upstairs is complete with 2 additional spacious bedrooms and a 5 piece bathroom. The basement is fully finished with a rec-room, office space that could be used as a 4th bedroom, 3 piece bathroom and additional storage. Don’t miss out on your dream home and call today for your private tour! (id:53282) Please visit : Multimedia link for more photos and information |
| Amenities NearbyPark, Schools | EquipmentWater Heater |
| OwnershipFreehold | Parking Spaces7 |
| Rental EquipmentWater Heater | TransactionFor sale |
| Zoning DescriptionR1 |
| Bedrooms Main level3 | Bedrooms Lower level0 |
| AppliancesDishwasher, Dryer, Microwave, Refrigerator, Stove, Washer, Microwave Built-in | Architectural Style2 Level |
| Basement DevelopmentFinished | BasementFull (Finished) |
| Construction Style AttachmentDetached | CoolingCentral air conditioning |
| Exterior FinishStone, Vinyl siding | FoundationPoured Concrete |
| Bathrooms (Half)1 | Bathrooms (Total)4 |
| Heating FuelNatural gas | HeatingForced air |
| Size Interior3125.4600 | Storeys Total2 |
| TypeHouse | Utility WaterMunicipal water |
| Size Frontage49 ft | AmenitiesPark, Schools |
| SewerMunicipal sewage system | Size Depth98 ft |
| Level | Type | Dimensions |
|---|---|---|
| Second level | Primary Bedroom | 16'7'' x 16'7'' |
| Second level | Bedroom | 12'1'' x 11'10'' |
| Second level | Bedroom | 12'1'' x 10'11'' |
| Second level | Full bathroom | 11'10'' x 10'5'' |
| Second level | 5pc Bathroom | 13'7'' x 6'2'' |
| Basement | Utility room | 18'4'' x 12'2'' |
| Basement | Recreation room | 19'1'' x 16'6'' |
| Basement | Office | 13'0'' x 11'5'' |
| Basement | Cold room | 19'3'' x 6'2'' |
| Basement | 3pc Bathroom | 11'4'' x 5'3'' |
| Main level | Living room | 23'7'' x 17'7'' |
| Main level | Kitchen | 16'5'' x 12'3'' |
| Main level | Foyer | 12'4'' x 10'11'' |
| Main level | Dining room | 12'3'' x 9'11'' |
| Main level | 2pc Bathroom | 5'11'' x 4'11'' |
Powered by SoldPress.

