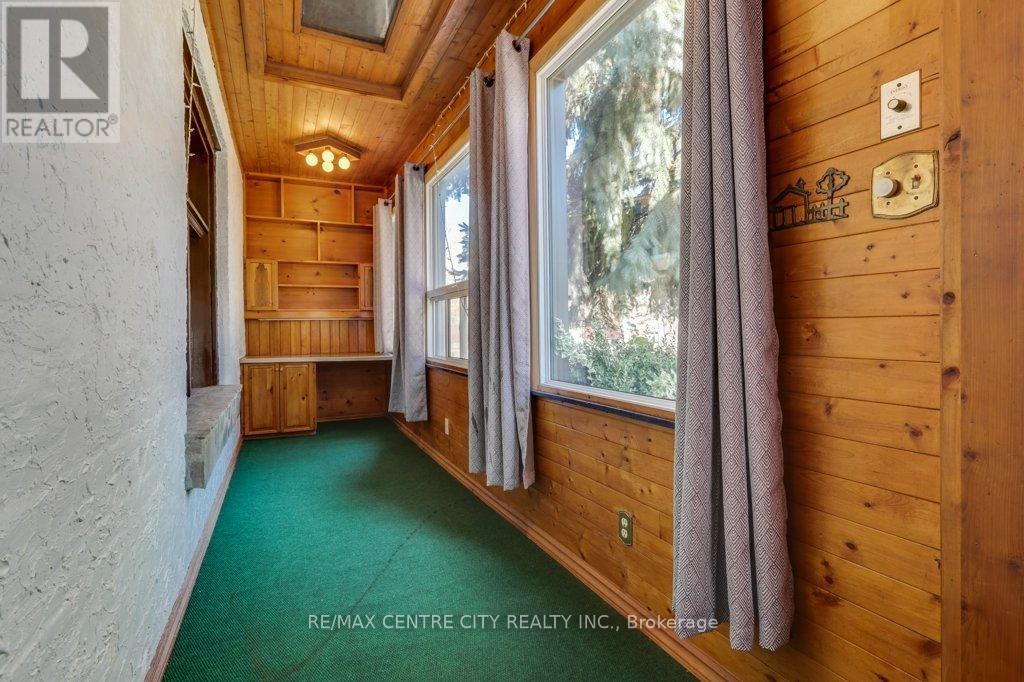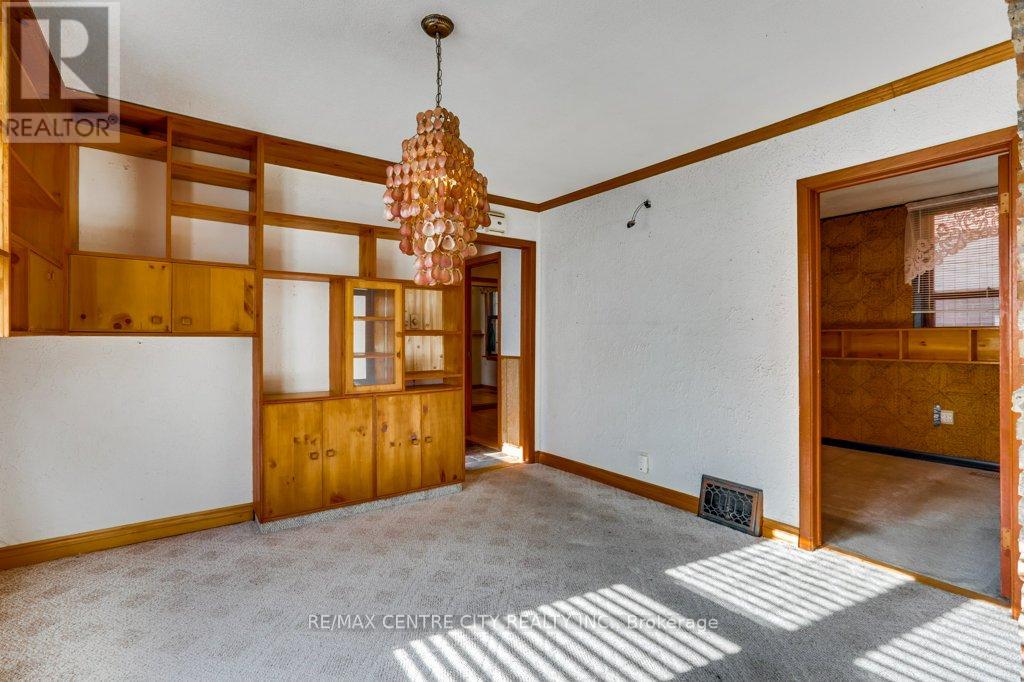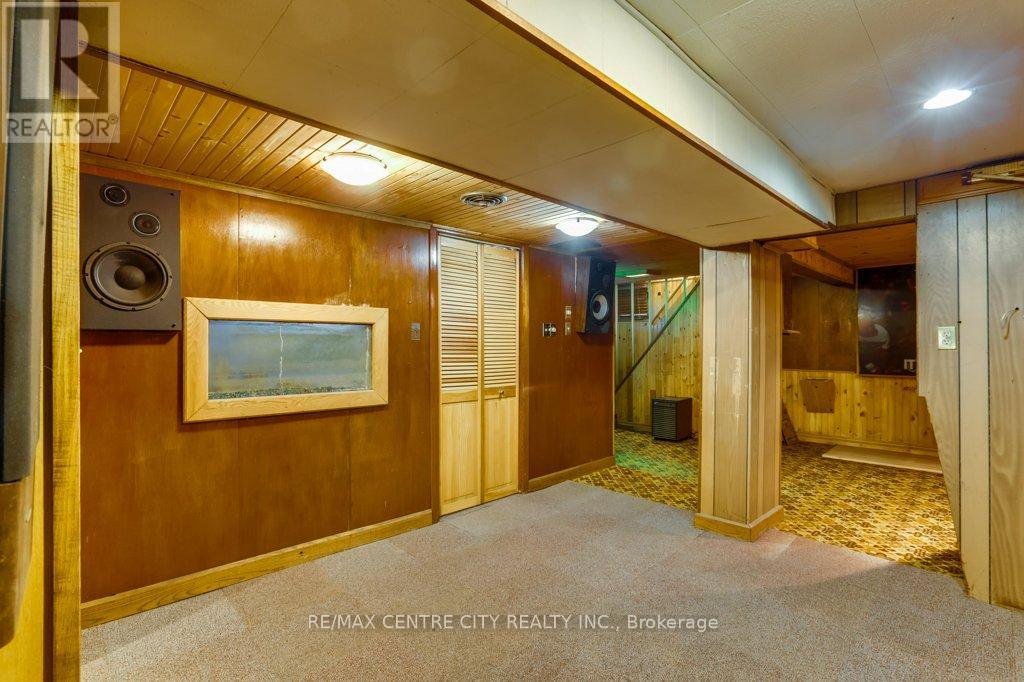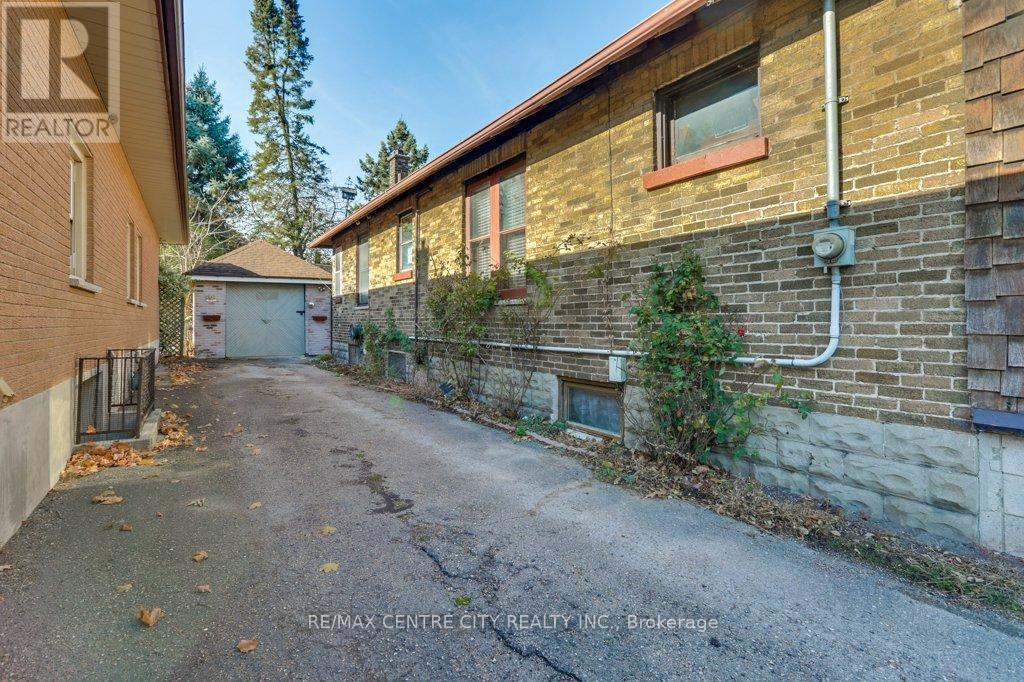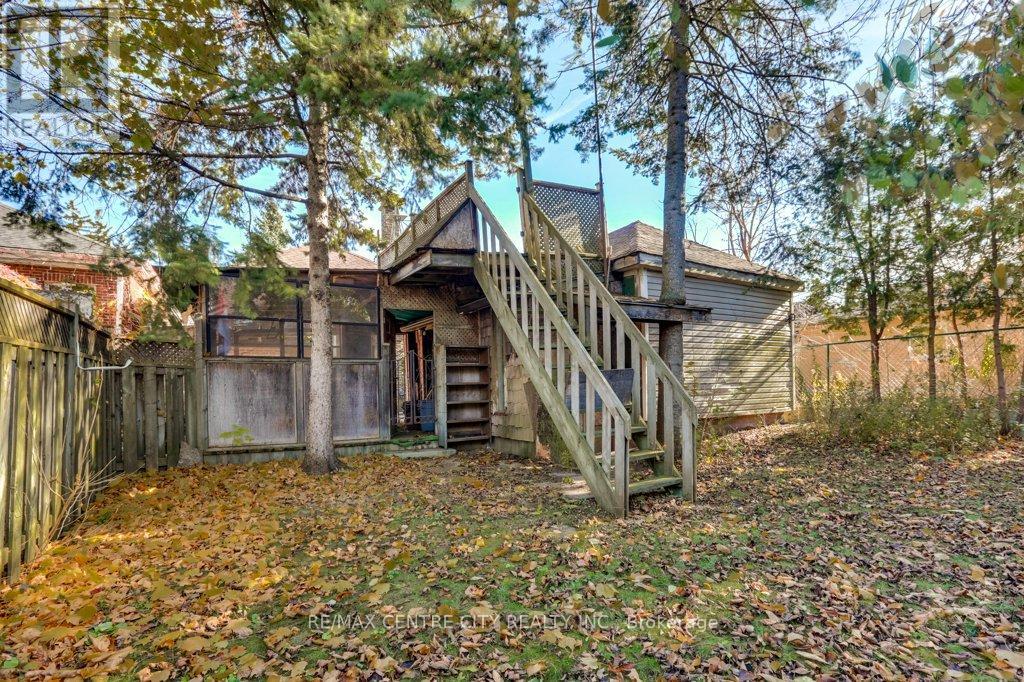567 Hale Street London, Ontario N5W 1H3
3 Bedroom
3 Bathroom
699.9943 - 1099.9909 sqft
Bungalow
Forced Air
Landscaped
$399,900
Welcome to 567 Hale Street in East London! This home is a 3 bedroom brick bungalow with a single car detached garage. It offers a covered sun porch set up as an office area, formal living & dining area with built in's. The basement is finished with a family room and bar, built in shelving, sauna and a shower. Breaker panel with copper wiring and newer oil furnace (2020). Great starter home or investment opportunity. (id:53282)
Property Details
| MLS® Number | X10423672 |
| Property Type | Single Family |
| Community Name | East N |
| AmenitiesNearBy | Public Transit |
| EquipmentType | Water Heater |
| Features | Flat Site, Sauna |
| ParkingSpaceTotal | 4 |
| RentalEquipmentType | Water Heater |
Building
| BathroomTotal | 3 |
| BedroomsAboveGround | 3 |
| BedroomsTotal | 3 |
| Appliances | Dryer, Refrigerator, Stove, Washer |
| ArchitecturalStyle | Bungalow |
| BasementDevelopment | Finished |
| BasementType | Full (finished) |
| ConstructionStyleAttachment | Detached |
| ExteriorFinish | Brick |
| FoundationType | Block |
| HalfBathTotal | 1 |
| HeatingFuel | Oil |
| HeatingType | Forced Air |
| StoriesTotal | 1 |
| SizeInterior | 699.9943 - 1099.9909 Sqft |
| Type | House |
| UtilityWater | Municipal Water |
Parking
| Detached Garage |
Land
| Acreage | No |
| LandAmenities | Public Transit |
| LandscapeFeatures | Landscaped |
| Sewer | Sanitary Sewer |
| SizeDepth | 120 Ft |
| SizeFrontage | 37 Ft |
| SizeIrregular | 37 X 120 Ft |
| SizeTotalText | 37 X 120 Ft|under 1/2 Acre |
| ZoningDescription | R2-2 |
Rooms
| Level | Type | Length | Width | Dimensions |
|---|---|---|---|---|
| Basement | Utility Room | 2.3 m | 6.18 m | 2.3 m x 6.18 m |
| Basement | Family Room | 6.36 m | 6.58 m | 6.36 m x 6.58 m |
| Basement | Laundry Room | 1.95 m | 4.01 m | 1.95 m x 4.01 m |
| Main Level | Living Room | 6.45 m | 3.19 m | 6.45 m x 3.19 m |
| Main Level | Dining Room | 3.61 m | 3.25 m | 3.61 m x 3.25 m |
| Main Level | Kitchen | 3.56 m | 4.19 m | 3.56 m x 4.19 m |
| Main Level | Sunroom | 6.77 m | 1.46 m | 6.77 m x 1.46 m |
| Main Level | Bedroom | 2.66 m | 2.99 m | 2.66 m x 2.99 m |
| Main Level | Bedroom 2 | 2.7 m | 2.41 m | 2.7 m x 2.41 m |
| Main Level | Bedroom 3 | 2.66 m | 2.52 m | 2.66 m x 2.52 m |
| Main Level | Bathroom | 2.39 m | 1.76 m | 2.39 m x 1.76 m |
Utilities
| Cable | Available |
| Sewer | Installed |
https://www.realtor.ca/real-estate/27649483/567-hale-street-london-east-n
Interested?
Contact us for more information
Mary Jane Murray
Broker
RE/MAX Centre City Realty Inc.


