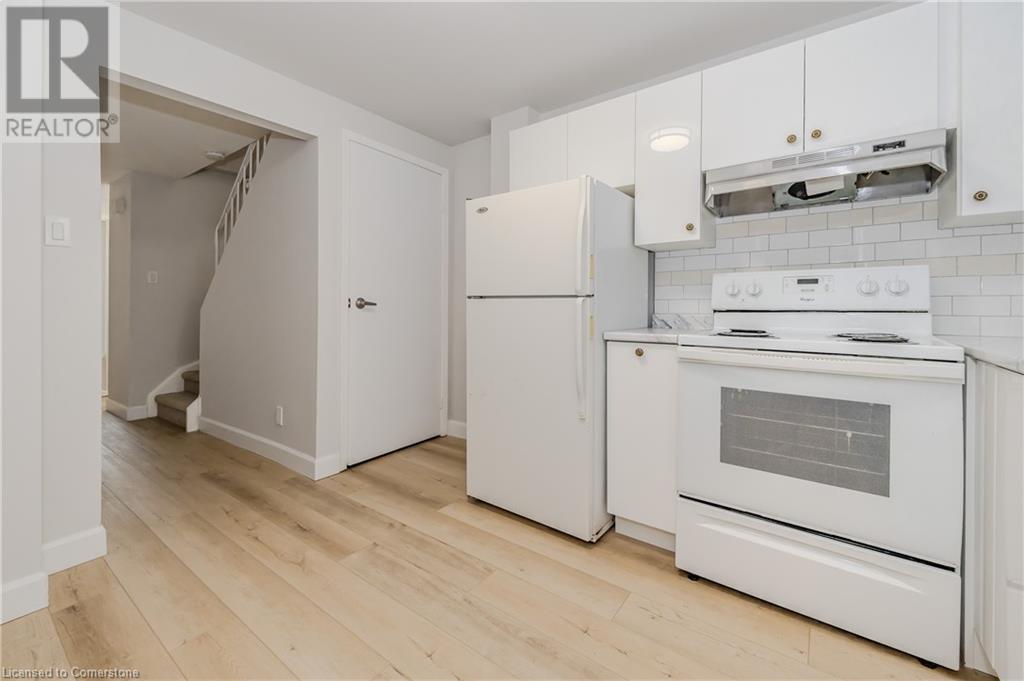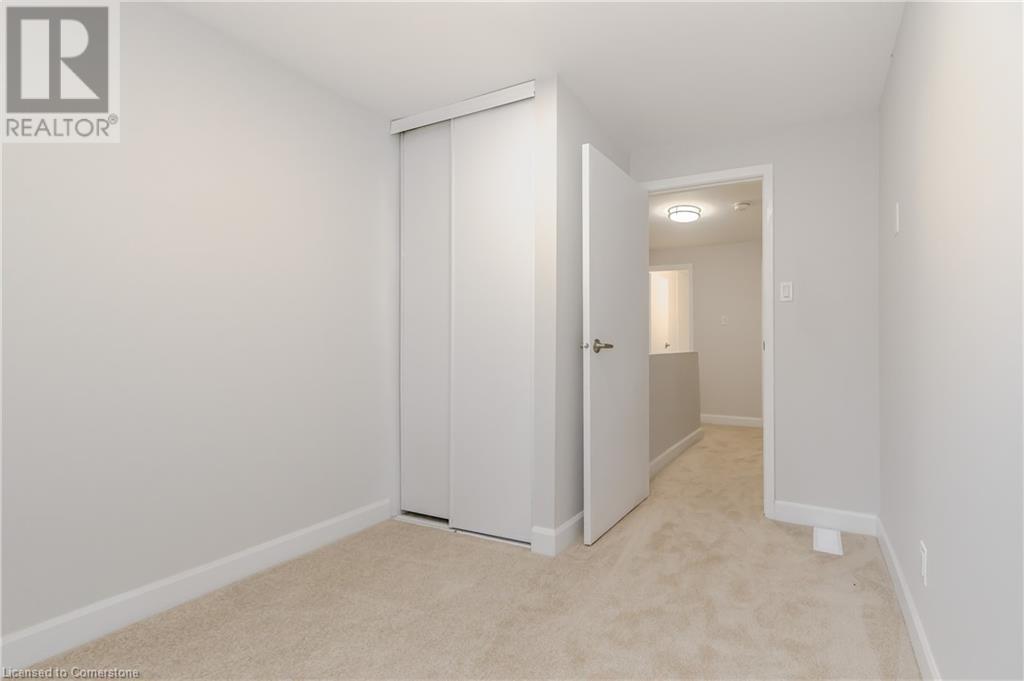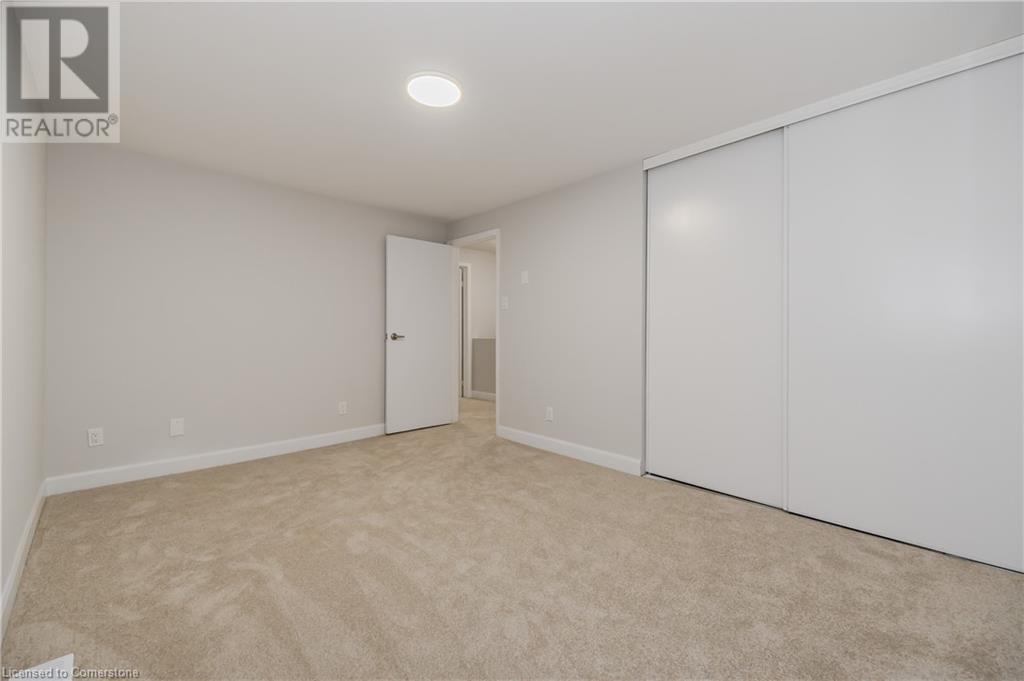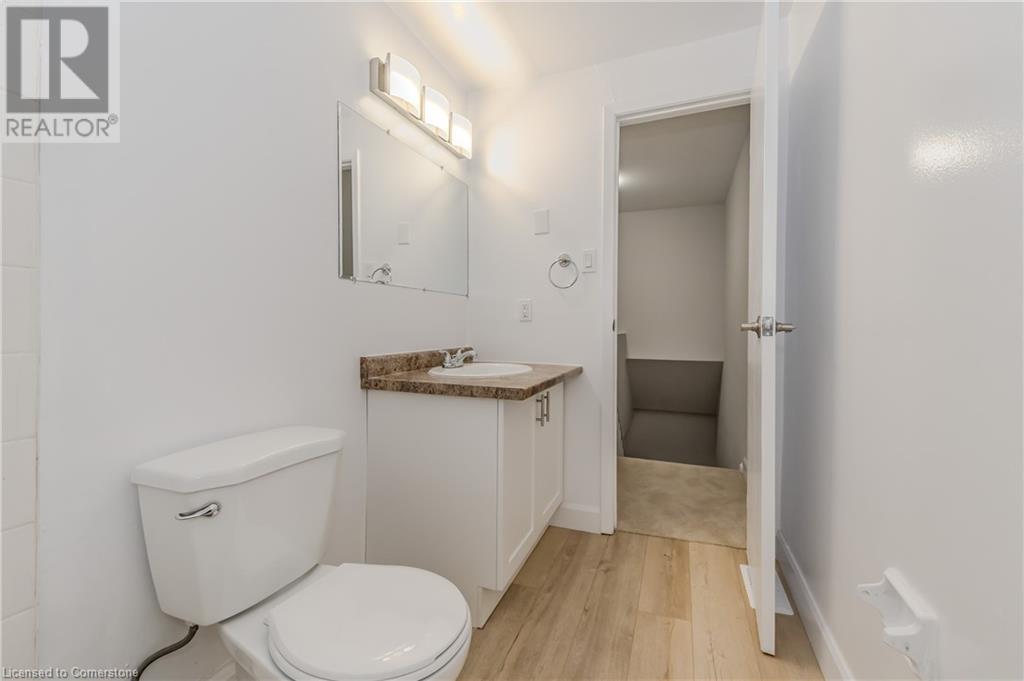560 Parkview Crescent Cambridge, Ontario N2B 2A9
3 Bedroom
1 Bathroom
1018 sqft
2 Level
None
Forced Air
$529,900
No Condo Fees! Affordable freehold townhome in Preston Heights. Includes 3 bedrooms, living room, dinette, brand new kitchen with subway backsplash and soft close cabinets, private fenced yard and parking for 2 vehicles. Updates include brand new flooring and carpet throughout, freshly painted with new light fixtures and new sliding doors. Gas furnace 2021. This home is move-in ready! (id:53282)
Property Details
| MLS® Number | 40641564 |
| Property Type | Single Family |
| AmenitiesNearBy | Park, Place Of Worship, Public Transit, Schools, Shopping |
| EquipmentType | Water Heater |
| ParkingSpaceTotal | 2 |
| RentalEquipmentType | Water Heater |
Building
| BathroomTotal | 1 |
| BedroomsAboveGround | 3 |
| BedroomsTotal | 3 |
| Appliances | Refrigerator, Stove |
| ArchitecturalStyle | 2 Level |
| BasementDevelopment | Finished |
| BasementType | Full (finished) |
| ConstructedDate | 1974 |
| ConstructionStyleAttachment | Attached |
| CoolingType | None |
| ExteriorFinish | Brick, Vinyl Siding |
| FoundationType | Poured Concrete |
| HeatingFuel | Natural Gas |
| HeatingType | Forced Air |
| StoriesTotal | 2 |
| SizeInterior | 1018 Sqft |
| Type | Row / Townhouse |
| UtilityWater | Municipal Water |
Land
| Acreage | No |
| LandAmenities | Park, Place Of Worship, Public Transit, Schools, Shopping |
| Sewer | Municipal Sewage System |
| SizeDepth | 80 Ft |
| SizeFrontage | 21 Ft |
| SizeTotalText | Under 1/2 Acre |
| ZoningDescription | Rm4 |
Rooms
| Level | Type | Length | Width | Dimensions |
|---|---|---|---|---|
| Second Level | 4pc Bathroom | 8'2'' x 5'0'' | ||
| Second Level | Bedroom | 9'8'' x 8'5'' | ||
| Second Level | Bedroom | 13'1'' x 9'1'' | ||
| Second Level | Primary Bedroom | 13'9'' x 9'1'' | ||
| Basement | Utility Room | 17'1'' x 11'6'' | ||
| Basement | Recreation Room | 17'7'' x 13'5'' | ||
| Main Level | Dining Room | 10'11'' x 9'2'' | ||
| Main Level | Kitchen | 10'11'' x 8'2'' | ||
| Main Level | Living Room | 14'2'' x 13'11'' |
https://www.realtor.ca/real-estate/27463665/560-parkview-crescent-cambridge
Interested?
Contact us for more information
Ronald L. Hill
Salesperson
RE/MAX Twin City Realty Inc.
901 Victoria St. N.
Kitchener, Ontario N2B 3C3
901 Victoria St. N.
Kitchener, Ontario N2B 3C3
Ania Hill
Salesperson
RE/MAX Twin City Realty Inc.
901 Victoria St. N.
Kitchener, Ontario N2B 3C3
901 Victoria St. N.
Kitchener, Ontario N2B 3C3




















































