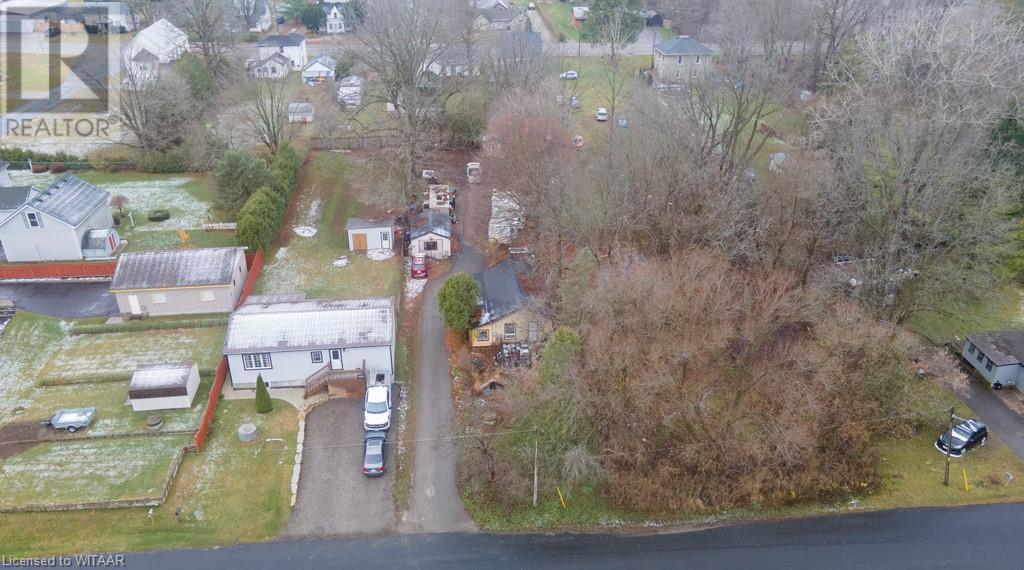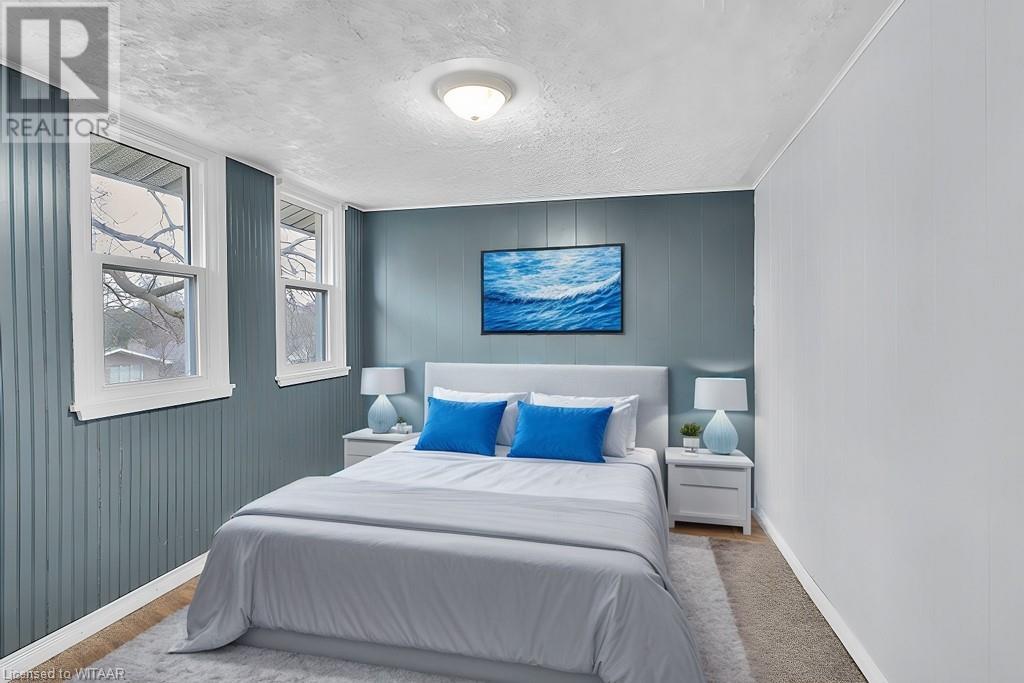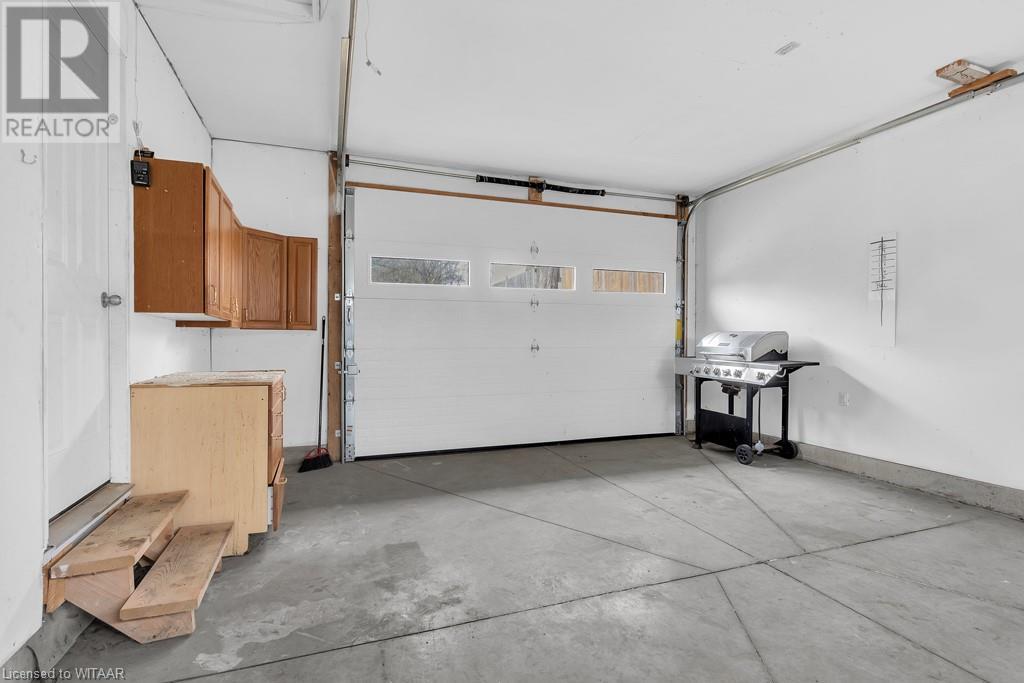55689 Main Street Straffordville, Ontario N0J 1Y0
$549,900
Welcome to this versatile, move-in ready home perfect for single or multigenerational families! Step inside to discover an open-concept main floor plan with kitchen, living, and dining areas that create a bright and inviting space for entertaining or family gatherings. With a total of 4 bedrooms and 3 bathrooms over three levels, there's room for everyone to enjoy privacy in their own space. The home also features a finished basement with a second kitchen, ideal for extended family living or rental opportunities. Additional highlights include a drive-through garage for convenience, a deep lot perfect for outdoor enjoyment, and a handy workshop to suit your hobbies or storage needs. Nestled in the heart of peaceful Straffordville, this property offers comfort, functionality, and endless potential. Don’t miss your chance to make it your own! (id:53282)
Property Details
| MLS® Number | 40679062 |
| Property Type | Single Family |
| AmenitiesNearBy | Park, Place Of Worship, Playground, Schools, Shopping |
| CommunityFeatures | Quiet Area, Community Centre |
| EquipmentType | None |
| Features | Crushed Stone Driveway |
| ParkingSpaceTotal | 7 |
| RentalEquipmentType | None |
| Structure | Workshop, Shed |
Building
| BathroomTotal | 3 |
| BedroomsAboveGround | 2 |
| BedroomsBelowGround | 2 |
| BedroomsTotal | 4 |
| Appliances | Dishwasher, Dryer, Refrigerator, Stove, Washer, Hood Fan, Garage Door Opener |
| BasementDevelopment | Partially Finished |
| BasementType | Full (partially Finished) |
| ConstructionStyleAttachment | Detached |
| CoolingType | Central Air Conditioning |
| ExteriorFinish | Vinyl Siding |
| FoundationType | Poured Concrete |
| HeatingFuel | Natural Gas |
| HeatingType | Forced Air |
| StoriesTotal | 2 |
| SizeInterior | 1559 Sqft |
| Type | House |
| UtilityWater | Sand Point |
Parking
| Attached Garage |
Land
| Acreage | No |
| LandAmenities | Park, Place Of Worship, Playground, Schools, Shopping |
| Sewer | Municipal Sewage System |
| SizeDepth | 248 Ft |
| SizeFrontage | 55 Ft |
| SizeIrregular | 0.305 |
| SizeTotal | 0.305 Ac|under 1/2 Acre |
| SizeTotalText | 0.305 Ac|under 1/2 Acre |
| ZoningDescription | Hr |
Rooms
| Level | Type | Length | Width | Dimensions |
|---|---|---|---|---|
| Second Level | 4pc Bathroom | Measurements not available | ||
| Second Level | Den | 11'5'' x 6'4'' | ||
| Second Level | Bedroom | 11'5'' x 9'1'' | ||
| Basement | Kitchen | 9'0'' x 9'0'' | ||
| Basement | Family Room | 8'5'' x 18'9'' | ||
| Basement | 3pc Bathroom | Measurements not available | ||
| Basement | Bedroom | 8'10'' x 8'2'' | ||
| Basement | Bedroom | 8'11'' x 7'4'' | ||
| Basement | Recreation Room | 18'9'' x 10'5'' | ||
| Main Level | 4pc Bathroom | Measurements not available | ||
| Main Level | Mud Room | 9'1'' x 9'1'' | ||
| Main Level | Other | 9'1'' x 5'8'' | ||
| Main Level | Primary Bedroom | 8'10'' x 13'0'' | ||
| Main Level | Living Room | 18'11'' x 9'10'' | ||
| Main Level | Dining Room | 5'9'' x 8'8'' | ||
| Main Level | Kitchen | 15'2'' x 12'2'' |
https://www.realtor.ca/real-estate/27677771/55689-main-street-straffordville
Interested?
Contact us for more information
Shannon Steen
Broker
622 Dundas St Unit 408
Woodstock, Ontario N4S 1E2
Alex Visscher
Broker
622 Dundas St Unit 408
Woodstock, Ontario N4S 1E2
Aaron Goss
Salesperson
622 Dundas St Unit 408
Woodstock, Ontario N4S 1E2




























