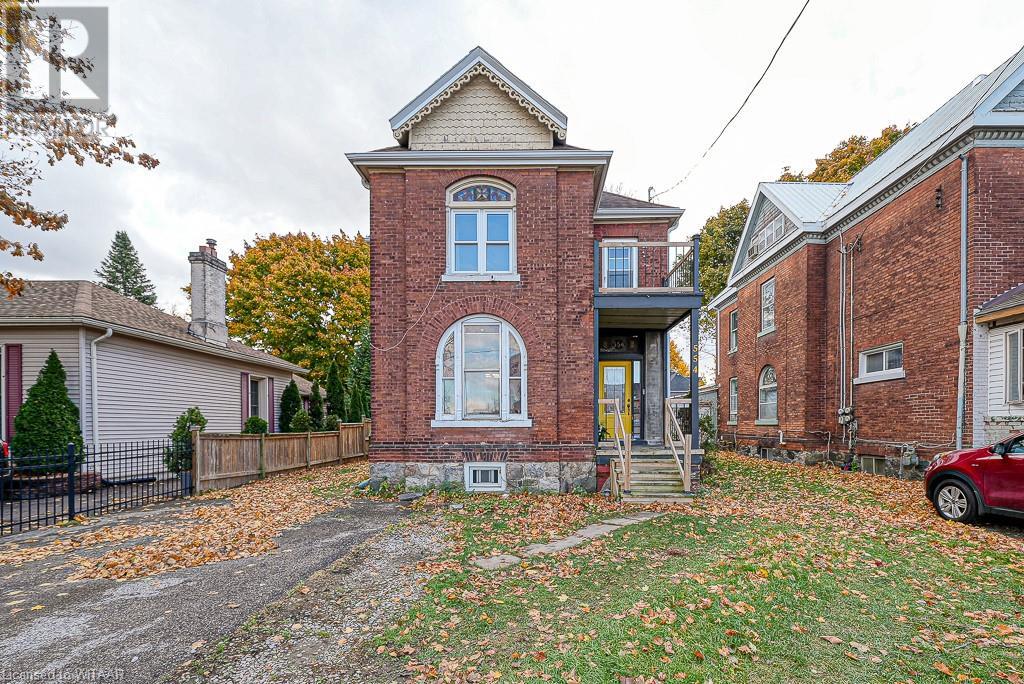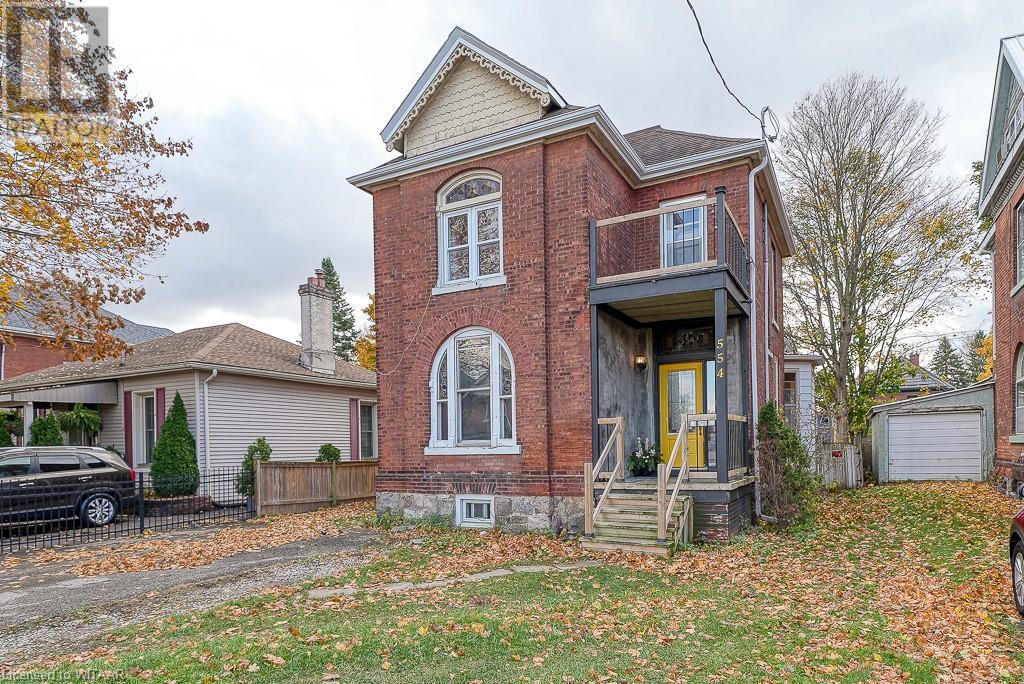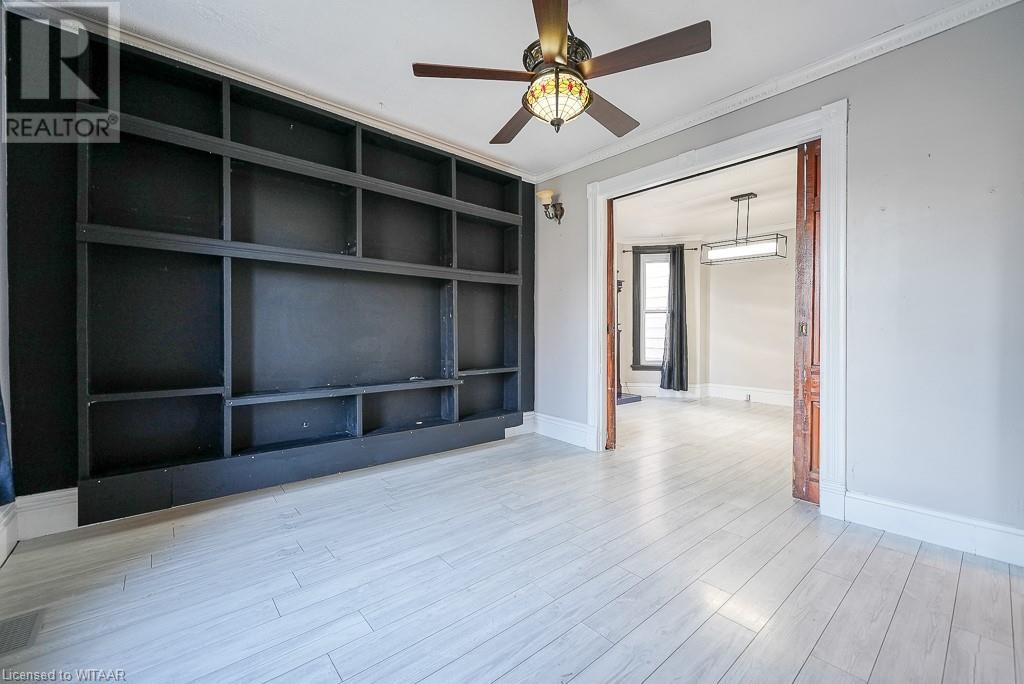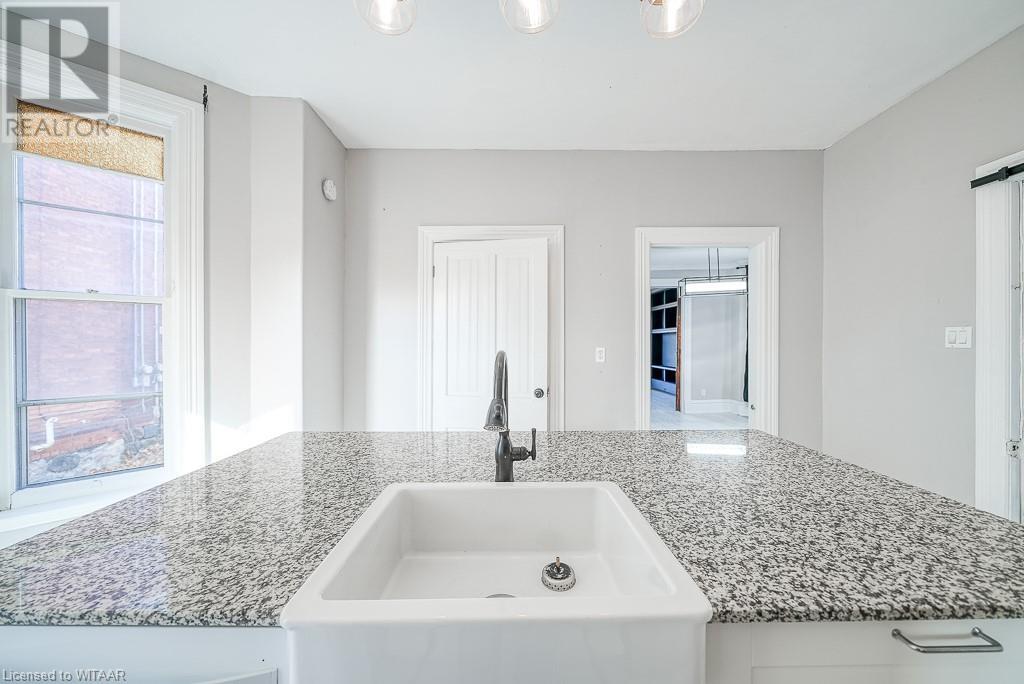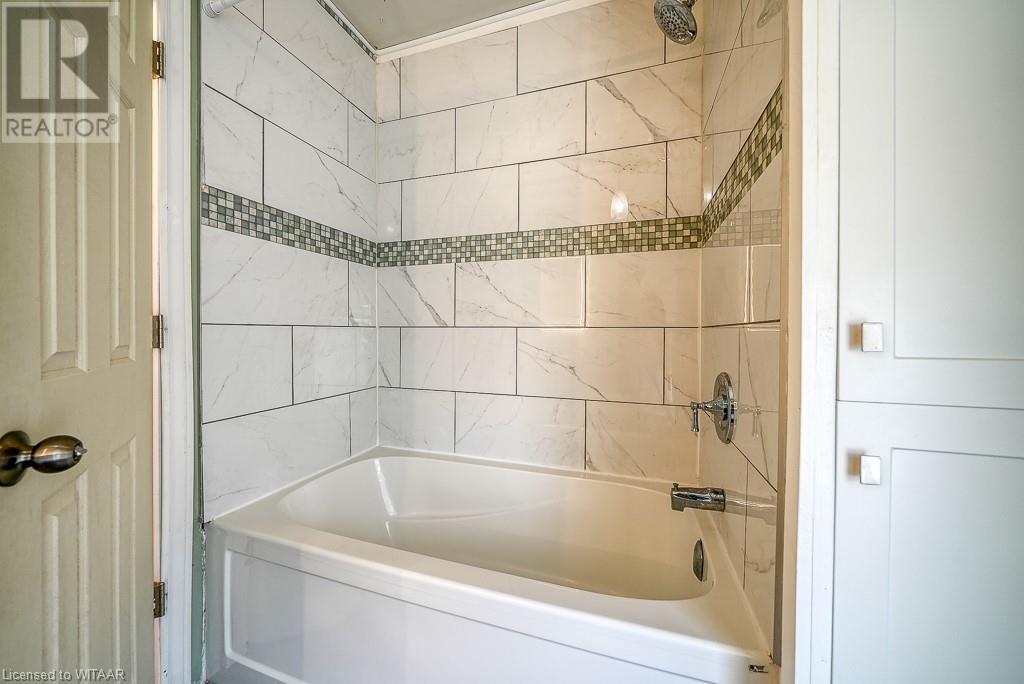554 Peel Street Woodstock, Ontario N4S 1K4
$545,545
Welcome to 554 Peel Street! This charming 3-bedroom, 2-bathroom solid brick century home is packed with character and offers modern updates throughout—making it a must-see! Step inside to the sun-filled foyer with new porcelain tile and a stunning stairwell. To the left, you’ll find a spacious and bright living room, complete with large windows showcasing beautiful stained glass accents, high ceilings, and original wood panel sliding doors that lead to the formal dining room. The dining room features a lovely original fireplace with a gas insert, adding a cozy touch to family meals and gatherings. The kitchen is lovely and bright, featuring sleek granite countertops, newer white cabinetry, an island with a breakfast bar, and stainless steel appliances. Off the kitchen, there's a bonus room that could serve as a fourth bedroom, a den, an office, or a playroom—perfect for your needs. The main floor is complete with a convenient 4-piece bathroom and laundry. Upstairs, you’ll discover a spacious primary bedroom with its own fireplace, large windows, and high ceilings. Two additional good-sized bedrooms and a second 4-piece bathroom complete the upper level. The basement is clean, dry, and provides ample storage space, plus room for a small workshop. The fully fenced backyard featuring a large covered deck with a fire table and BBQ is perfect for entertaining or relaxing. New railings are partially installed, with the final panels ready to go. The expansive yard with mature trees and shed offers plenty of space for gardening, campfires, or for children and pets to play. Additional features include new shingles (8-9 years old), new fascia and eavestroughs in 2019, and a new furnace installed in 2015. With its blend of historic charm and modern updates, this home is truly one-of-a-kind! (id:53282)
Property Details
| MLS® Number | 40675036 |
| Property Type | Single Family |
| AmenitiesNearBy | Place Of Worship, Public Transit, Schools, Shopping |
| CommunityFeatures | School Bus |
| EquipmentType | None |
| ParkingSpaceTotal | 2 |
| RentalEquipmentType | None |
| Structure | Porch |
Building
| BathroomTotal | 2 |
| BedroomsAboveGround | 3 |
| BedroomsTotal | 3 |
| Appliances | Dishwasher, Dryer, Refrigerator, Stove, Water Softener, Washer, Hood Fan |
| ArchitecturalStyle | 2 Level |
| BasementDevelopment | Unfinished |
| BasementType | Full (unfinished) |
| ConstructedDate | 1900 |
| ConstructionStyleAttachment | Detached |
| CoolingType | None |
| ExteriorFinish | Brick, Vinyl Siding |
| FireplacePresent | Yes |
| FireplaceTotal | 2 |
| FireplaceType | Other - See Remarks |
| FoundationType | Poured Concrete |
| HeatingFuel | Natural Gas |
| HeatingType | Forced Air |
| StoriesTotal | 2 |
| SizeInterior | 1505 Sqft |
| Type | House |
| UtilityWater | Municipal Water |
Land
| AccessType | Road Access |
| Acreage | No |
| FenceType | Fence |
| LandAmenities | Place Of Worship, Public Transit, Schools, Shopping |
| Sewer | Municipal Sewage System |
| SizeDepth | 132 Ft |
| SizeFrontage | 40 Ft |
| SizeTotalText | Under 1/2 Acre |
| ZoningDescription | C3 |
Rooms
| Level | Type | Length | Width | Dimensions |
|---|---|---|---|---|
| Second Level | 4pc Bathroom | Measurements not available | ||
| Second Level | Bedroom | 15'3'' x 11'5'' | ||
| Second Level | Primary Bedroom | 13'6'' x 12'1'' | ||
| Second Level | Bedroom | 13'1'' x 10'5'' | ||
| Basement | Other | 25'7'' x 23'5'' | ||
| Main Level | 4pc Bathroom | Measurements not available | ||
| Main Level | Office | 12'10'' x 9'7'' | ||
| Main Level | Kitchen | 15'10'' x 15'1'' | ||
| Main Level | Foyer | 8'7'' x 6'10'' | ||
| Main Level | Dining Room | 15'0'' x 13'1'' | ||
| Main Level | Living Room | 13'1'' x 12'3'' |
https://www.realtor.ca/real-estate/27628341/554-peel-street-woodstock
Interested?
Contact us for more information
Michelle Murphy
Salesperson
865 Dundas Street
Woodstock, Ontario N4S 1G8
Tery Runstedler
Salesperson
865 Dundas Street
Woodstock, Ontario N4S 1G8

