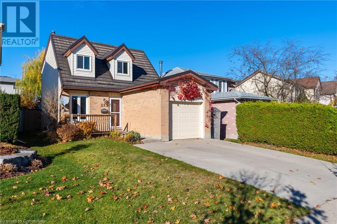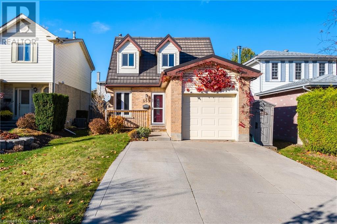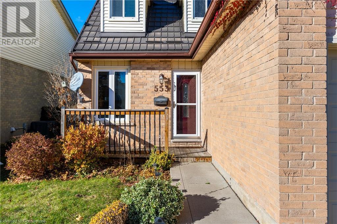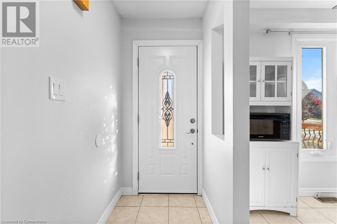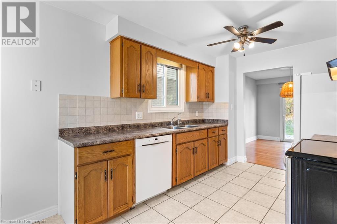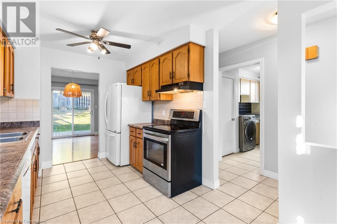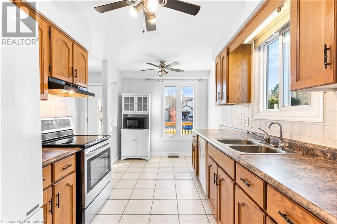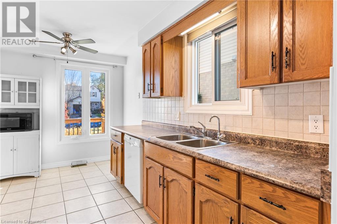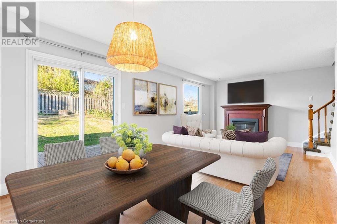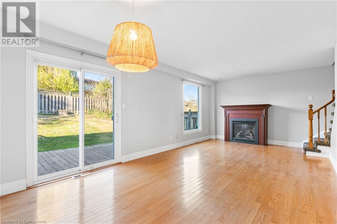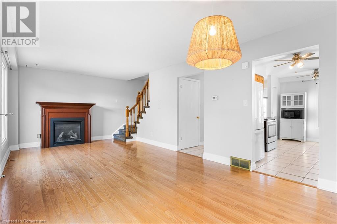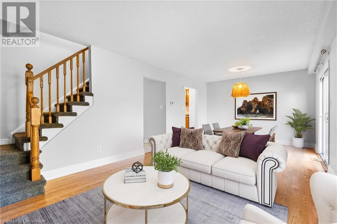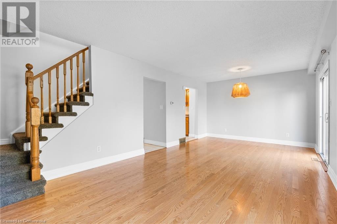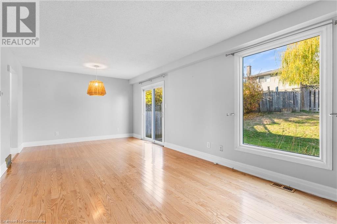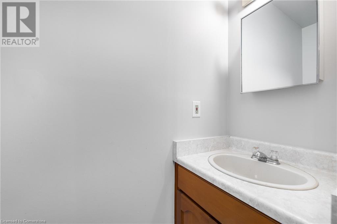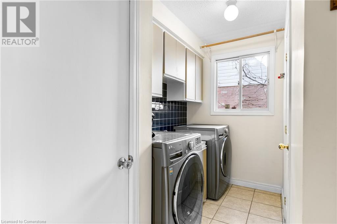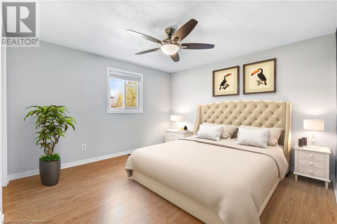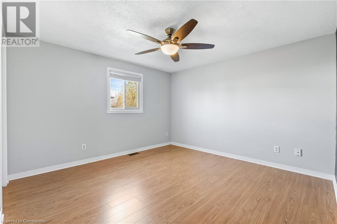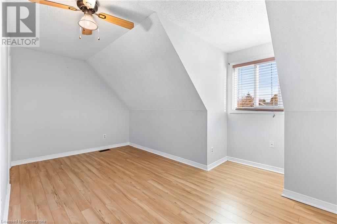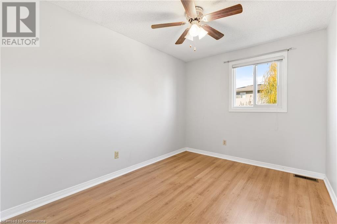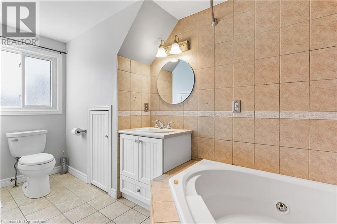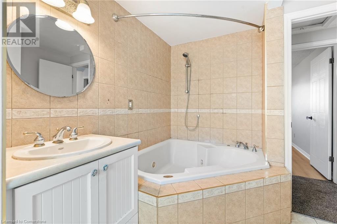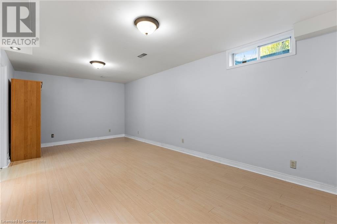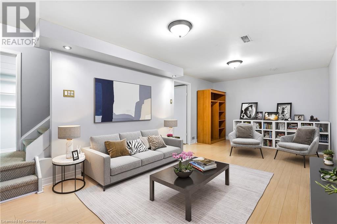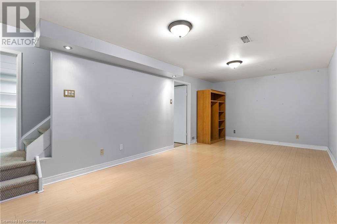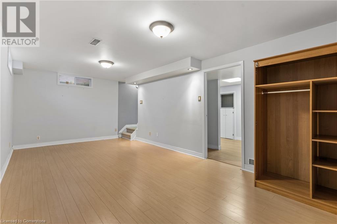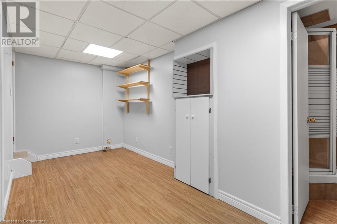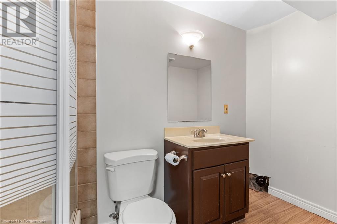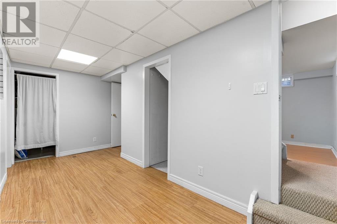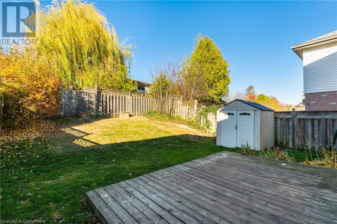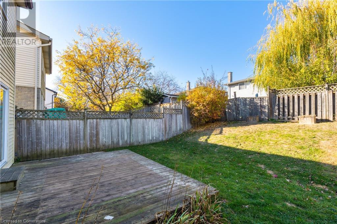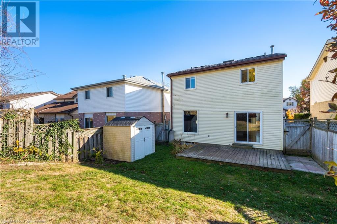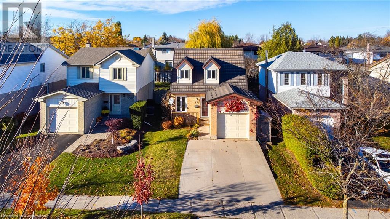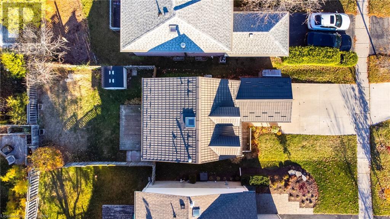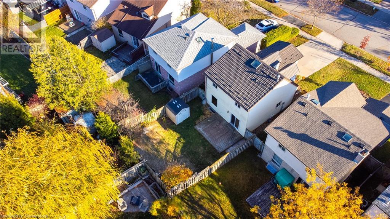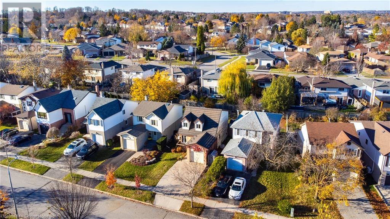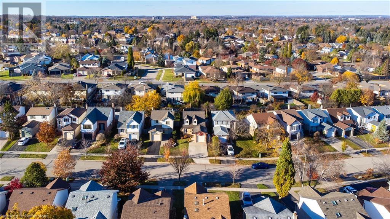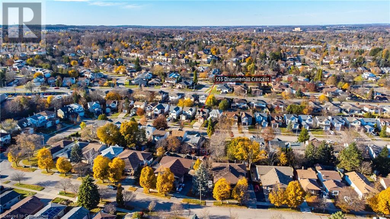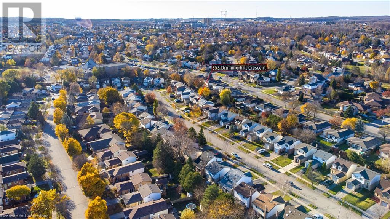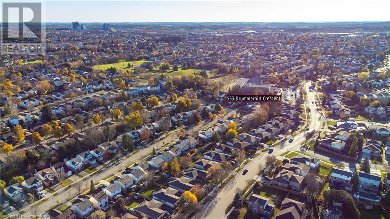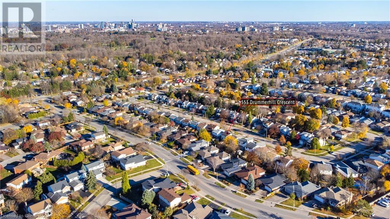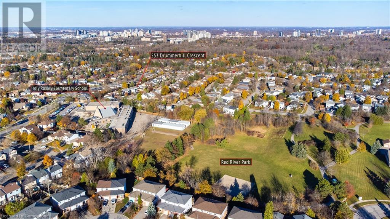553 Drummerhill Road Waterloo, Ontario N2T 1G3
$759,900
Welcome to your new home in Westvale! As you step through the front door, you'll find a spacious kitchen to your left that seamlessly connects to the open-concept dining and living area, complete with a cozy gas fireplace. Enjoy the convenience of sliders leading to a private, fenced backyard with a deck perfect for outdoor relaxation. On the main floor, you'll also find a convenient powder room, a laundry room, and access to the garage. Upstairs, three generously sized bedrooms, along with a large 4-piece bathroom. The finished basement adds even more value, featuring a rec room, a third bathroom, and additional storage and utility space. This home has been well-maintained with upgrades and improvements over the years including a steel roof, furnace and A/C, front porch, garage door, front door, and several newer windows. The location is unbeatable, close to walking trails, public transit, shopping minutes from The Boardwalk at Ira Needles Blvd, restaurants, schools, Universities, and all major highways. Don’t miss the chance to make this your dream home! (id:53282)
Property Details
| MLS® Number | 40671437 |
| Property Type | Single Family |
| AmenitiesNearBy | Golf Nearby, Hospital, Park, Place Of Worship, Schools, Shopping |
| CommunityFeatures | Quiet Area |
| EquipmentType | Water Heater |
| Features | Skylight, Automatic Garage Door Opener |
| ParkingSpaceTotal | 3 |
| RentalEquipmentType | Water Heater |
| Structure | Shed |
Building
| BathroomTotal | 3 |
| BedroomsAboveGround | 3 |
| BedroomsTotal | 3 |
| Appliances | Dishwasher, Dryer, Refrigerator, Stove, Washer |
| ArchitecturalStyle | 2 Level |
| BasementDevelopment | Finished |
| BasementType | Full (finished) |
| ConstructedDate | 1985 |
| ConstructionStyleAttachment | Detached |
| CoolingType | Central Air Conditioning |
| ExteriorFinish | Brick Veneer, Vinyl Siding |
| FireplacePresent | Yes |
| FireplaceTotal | 1 |
| FoundationType | Poured Concrete |
| HalfBathTotal | 1 |
| HeatingFuel | Natural Gas |
| HeatingType | Forced Air |
| StoriesTotal | 2 |
| SizeInterior | 1877 Sqft |
| Type | House |
| UtilityWater | Municipal Water |
Parking
| Attached Garage |
Land
| AccessType | Highway Access, Highway Nearby |
| Acreage | No |
| LandAmenities | Golf Nearby, Hospital, Park, Place Of Worship, Schools, Shopping |
| Sewer | Municipal Sewage System |
| SizeDepth | 108 Ft |
| SizeFrontage | 34 Ft |
| SizeTotalText | Under 1/2 Acre |
| ZoningDescription | Sd -1 |
Rooms
| Level | Type | Length | Width | Dimensions |
|---|---|---|---|---|
| Second Level | 4pc Bathroom | Measurements not available | ||
| Second Level | Bedroom | 10'10'' x 8'2'' | ||
| Second Level | Bedroom | 11'10'' x 11'6'' | ||
| Second Level | Primary Bedroom | 14'5'' x 9'10'' | ||
| Basement | 3pc Bathroom | Measurements not available | ||
| Basement | Utility Room | 9'5'' x 5'3'' | ||
| Basement | Other | 15'5'' x 9'2'' | ||
| Basement | Recreation Room | 21'8'' x 10'10'' | ||
| Main Level | 2pc Bathroom | Measurements not available | ||
| Main Level | Laundry Room | 10'2'' x 5'7'' | ||
| Main Level | Living Room | 11'11'' x 11'11'' | ||
| Main Level | Dining Room | 11'0'' x 11'0'' | ||
| Main Level | Eat In Kitchen | 14'9'' x 8'6'' |
https://www.realtor.ca/real-estate/27637916/553-drummerhill-road-waterloo
Interested?
Contact us for more information
Joe Pisciuneri
Broker
1400 Bishop St.
Cambridge, Ontario N1R 6W8
Joe Romeo
Broker
1400 Bishop St.
Cambridge, Ontario N1R 6W8

