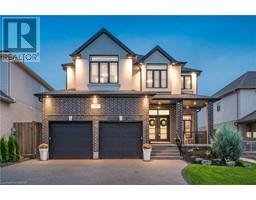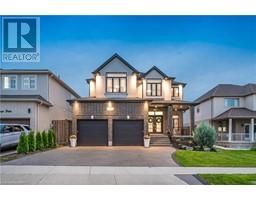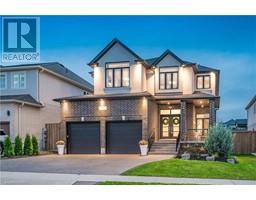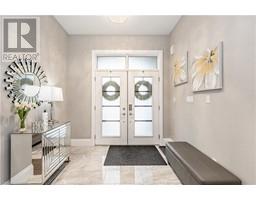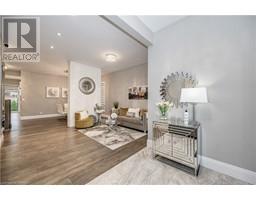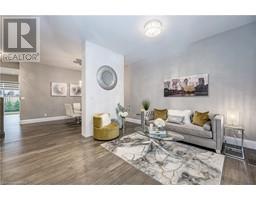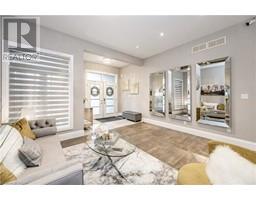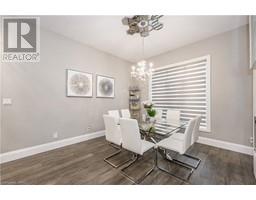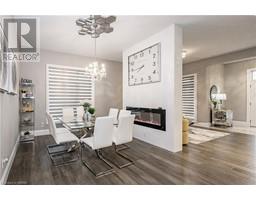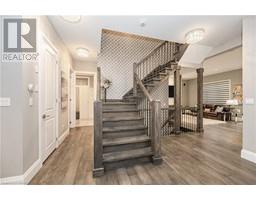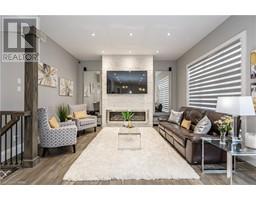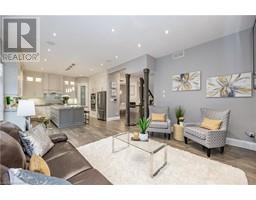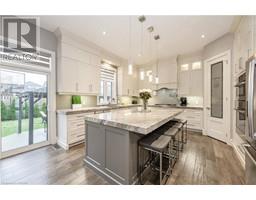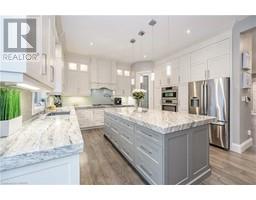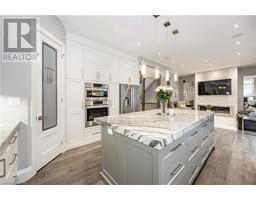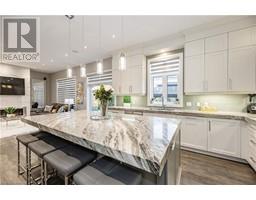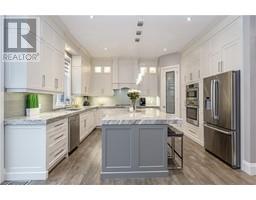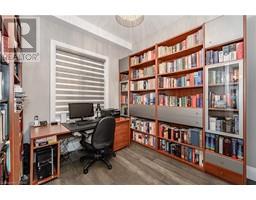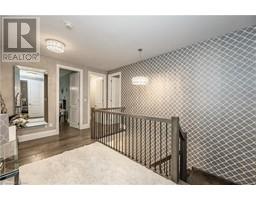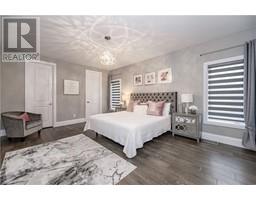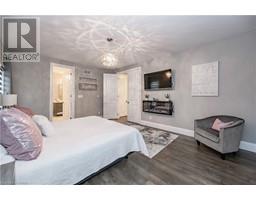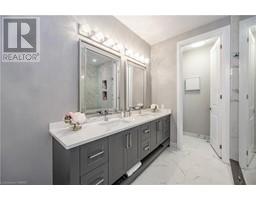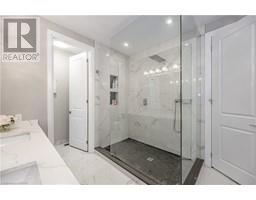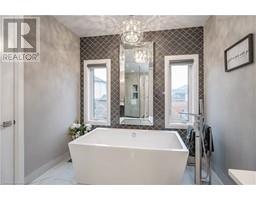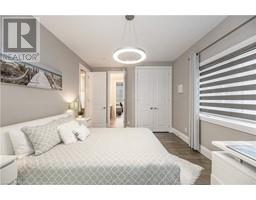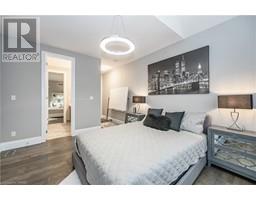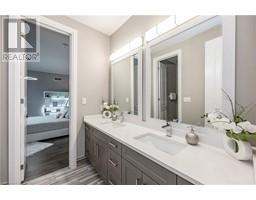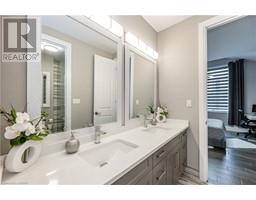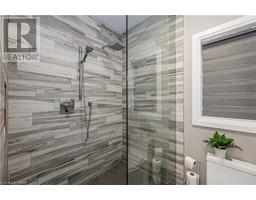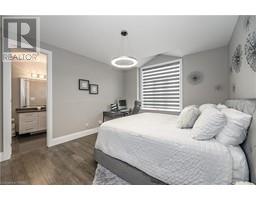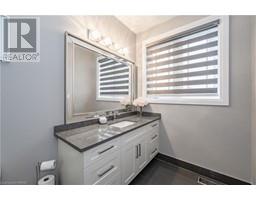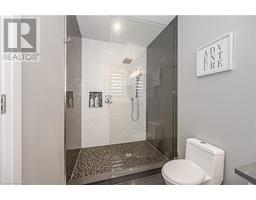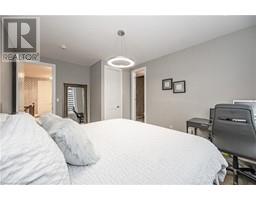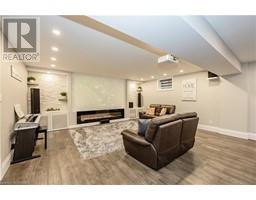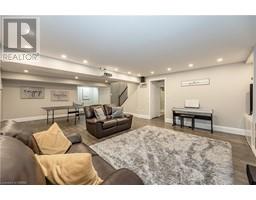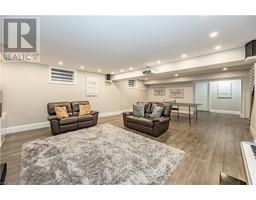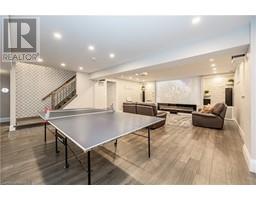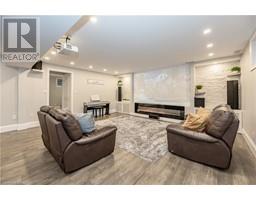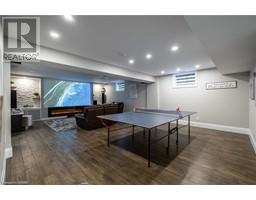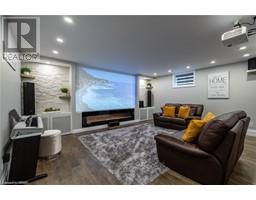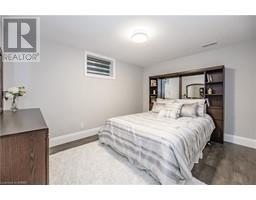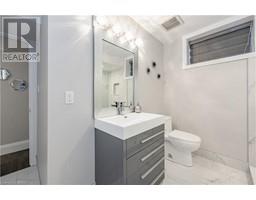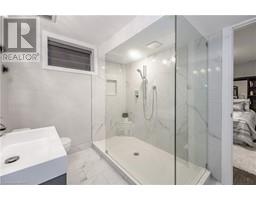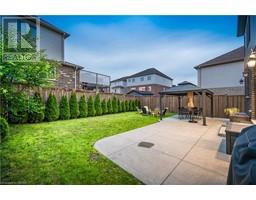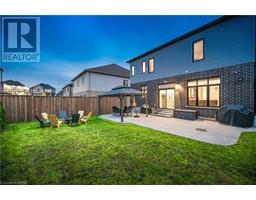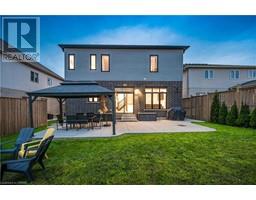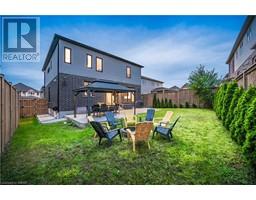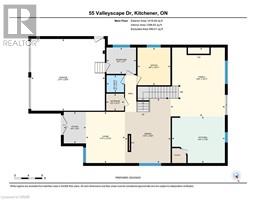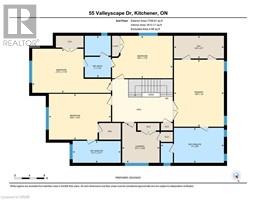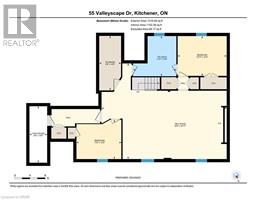| Bathrooms5 | Bedrooms6 |
| Property TypeSingle Family | Built in2017 |
| Building Area4496 |
|
Architected for distinction, as this executive home boasts 4+2 large bedrooms and 4.5 bathrooms, each bedroom with direct access to a bathroom. Exceptional craftsmanship throughout, upon entering you will be immediately captivated by 10-foot ceilings with 8-foot doors throughout. Accentuated by Expansive Windows, High-End Fixtures, Wide Plank Hardwood Flooring, paired with matching Solid Oak Staircase and Adorned with Wrought Iron Spindles are perfect. A striking feature wall with fireplace connects the dining room to the living area, while the gourmet kitchen exudes elegance and functionality. Crafted with meticulous attention to detail, the kitchen boasts internal wood components, soft-close mechanisms, mitred edge granite slabs, and top-tier built-in SS appliances. Walk-in pantry adds to the kitchen's allure. Adjacent to the kitchen, the family room boasts a stunning featured wall with gas fireplace. The main floor also features an office and mudroom. On the second floor you will find 9-foot ceilings and the convenience of a second floor laundry. The grand master bedroom is highlighted by his/her organized walk-in closets, a fireplace feature, and a luxurious 5-piece ensuite complete with a freestanding tub. The bathrooms throughout this home are finished with great taste including; Shower Glass, Vanity’s with Granite/Quartz Counters and Artistic Wall/Floor Tiles. The basement extends the home's functionality, offering a built-in 4K home theatre system with surround sound and electric fireplace. A wet bar rough-in leaves room for potential future projects. Two additional bedrooms and a spacious 3-piece luxury bathroom complete this basement area. Additional features include camera surveillance system with controlled entry, a concrete driveway and patio at the rear, plus much more. Located in a family-friendly neighbourhood with multiple parks, trails, schools, and in close proximity to the 401, this property is a rare opportunity to make it your own. (id:53282) Please visit : Multimedia link for more photos and information |
| Amenities NearbyPark, Schools | OwnershipFreehold |
| Parking Spaces5 | TransactionFor sale |
| Zoning DescriptionRES |
| Bedrooms Main level4 | Bedrooms Lower level2 |
| AppliancesCentral Vacuum, Dishwasher, Dryer, Oven - Built-In, Refrigerator, Water softener, Washer, Range - Gas, Gas stove(s), Hood Fan, Window Coverings, Garage door opener | Architectural Style2 Level |
| Basement DevelopmentFinished | BasementFull (Finished) |
| Constructed Date2017 | Construction Style AttachmentDetached |
| CoolingCentral air conditioning | Exterior FinishBrick, Stucco, Vinyl siding |
| Fireplace FuelElectric | Fireplace PresentYes |
| Fireplace Total4 | Fireplace TypeOther - See remarks |
| FoundationPoured Concrete | Bathrooms (Half)1 |
| Bathrooms (Total)5 | Heating FuelNatural gas |
| HeatingForced air | Size Interior4496.0000 |
| Storeys Total2 | TypeHouse |
| Utility WaterMunicipal water |
| Size Frontage50 ft | Access TypeHighway access, Highway Nearby |
| AmenitiesPark, Schools | FenceFence |
| SewerMunicipal sewage system |
| Level | Type | Dimensions |
|---|---|---|
| Second level | Laundry room | 10'1'' x 10'8'' |
| Second level | Full bathroom | 16'9'' x 9'5'' |
| Second level | Primary Bedroom | 18'0'' x 13'6'' |
| Second level | Bedroom | 16'2'' x 11'4'' |
| Second level | 4pc Bathroom | 10'5'' x 7'0'' |
| Second level | Bedroom | 13'4'' x 12'9'' |
| Second level | 3pc Bathroom | 12'11'' x 5'8'' |
| Second level | Bedroom | 16'4'' x 12'3'' |
| Basement | 3pc Bathroom | 11'1'' x 10'7'' |
| Basement | Bedroom | 11'7'' x 9'1'' |
| Basement | Bedroom | 12'8'' x 10'3'' |
| Basement | Recreation room | 27'2'' x 18'1'' |
| Main level | Family room | 19'7'' x 15'1'' |
| Main level | Kitchen | 12'9'' x 13'5'' |
| Main level | Dining room | 13'2'' x 11'4'' |
| Main level | Living room | 14'8'' x 12'0'' |
| Main level | Office | 10'10'' x 9'2'' |
| Main level | Mud room | 8'5'' x 7'5'' |
| Main level | 2pc Bathroom | 4'11'' x 4'10'' |
| Main level | Foyer | 9'0'' x 6'6'' |
Powered by SoldPress.

