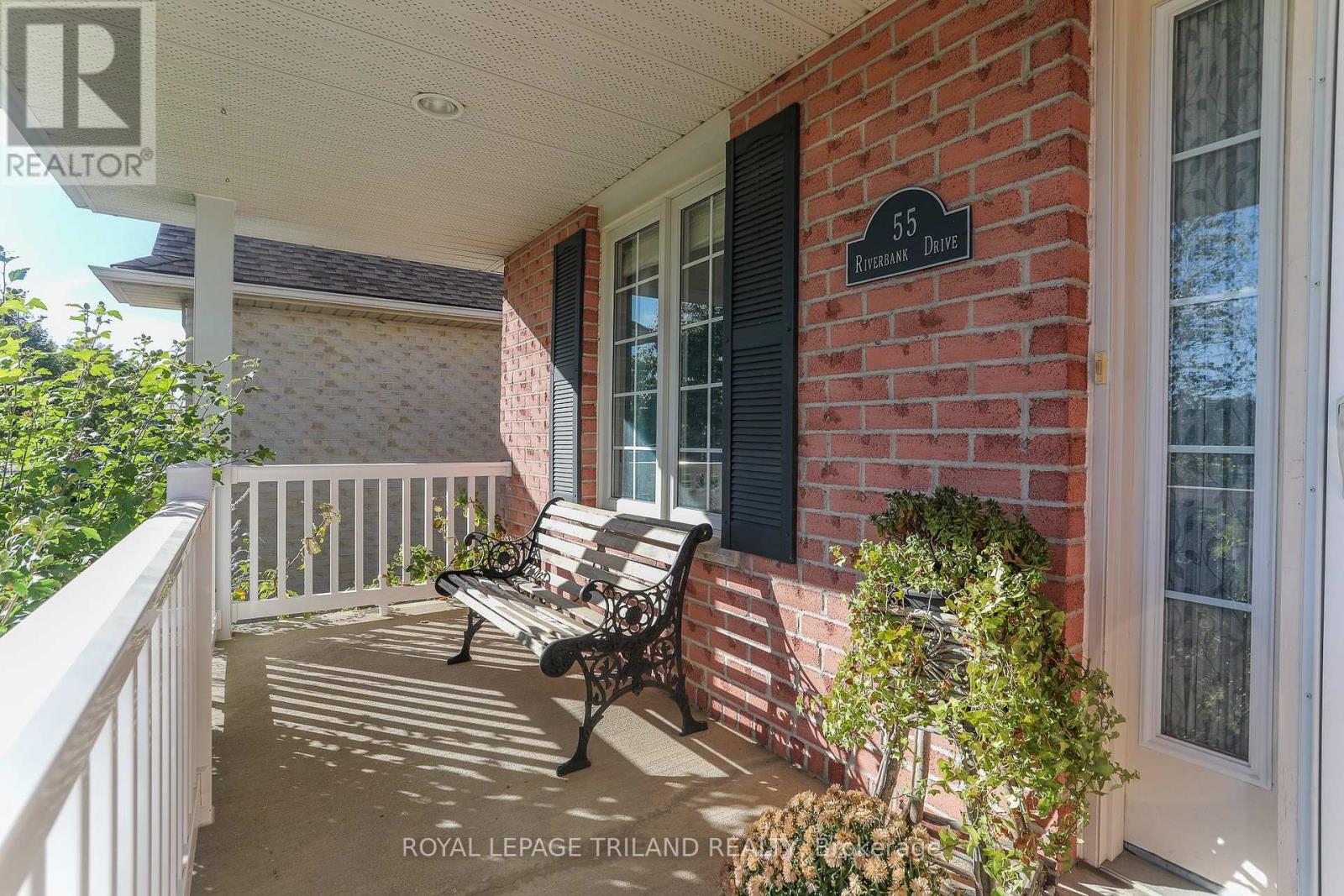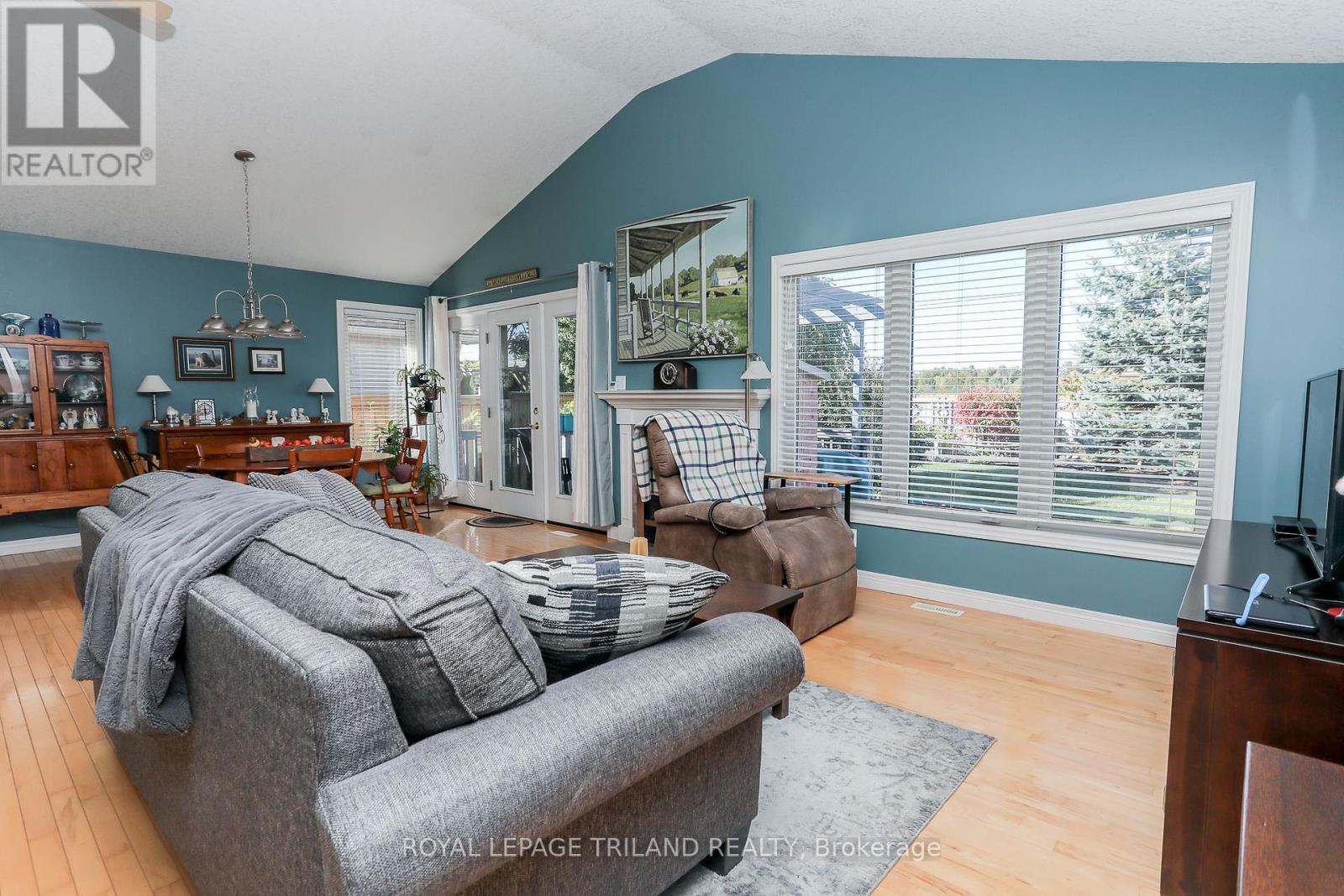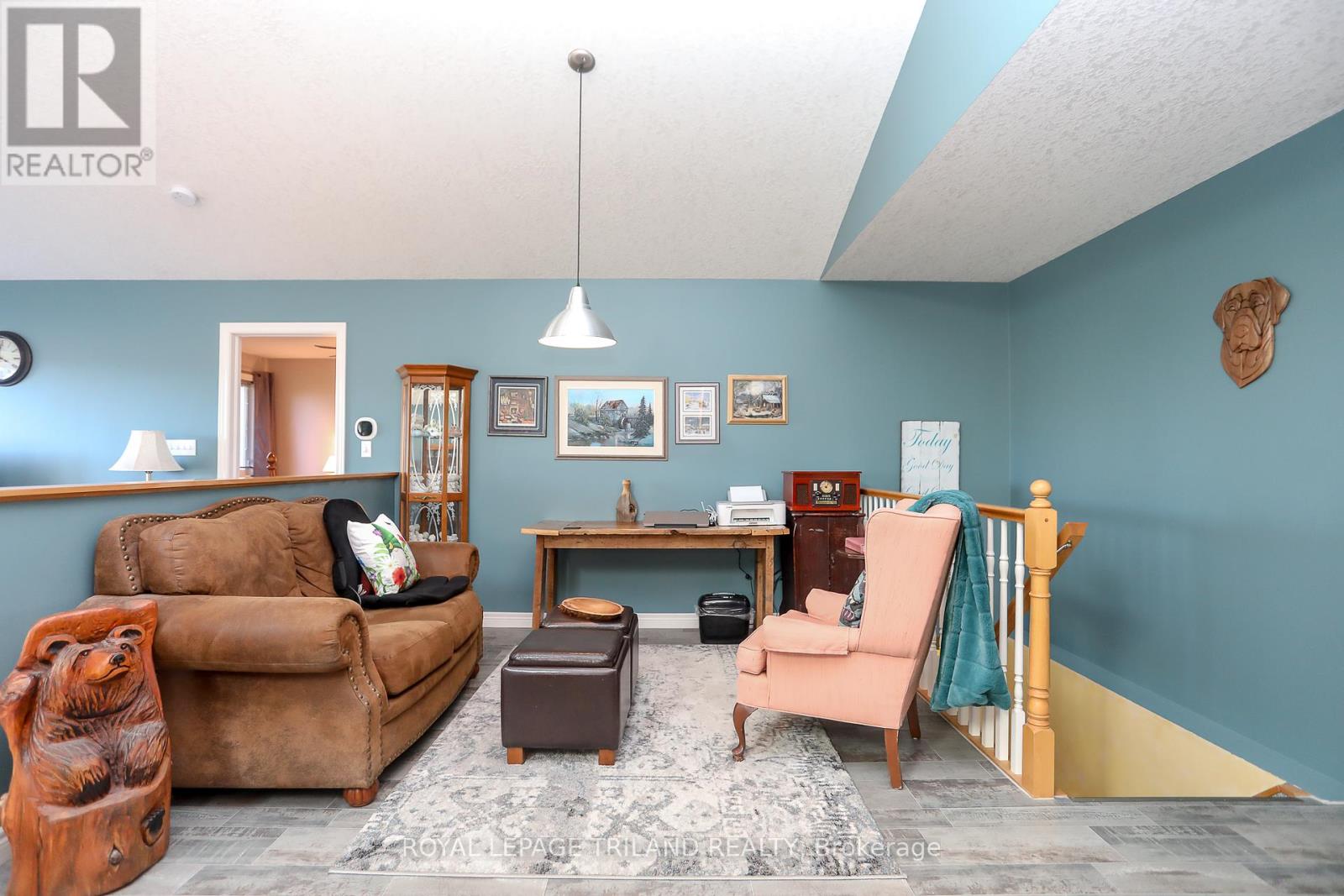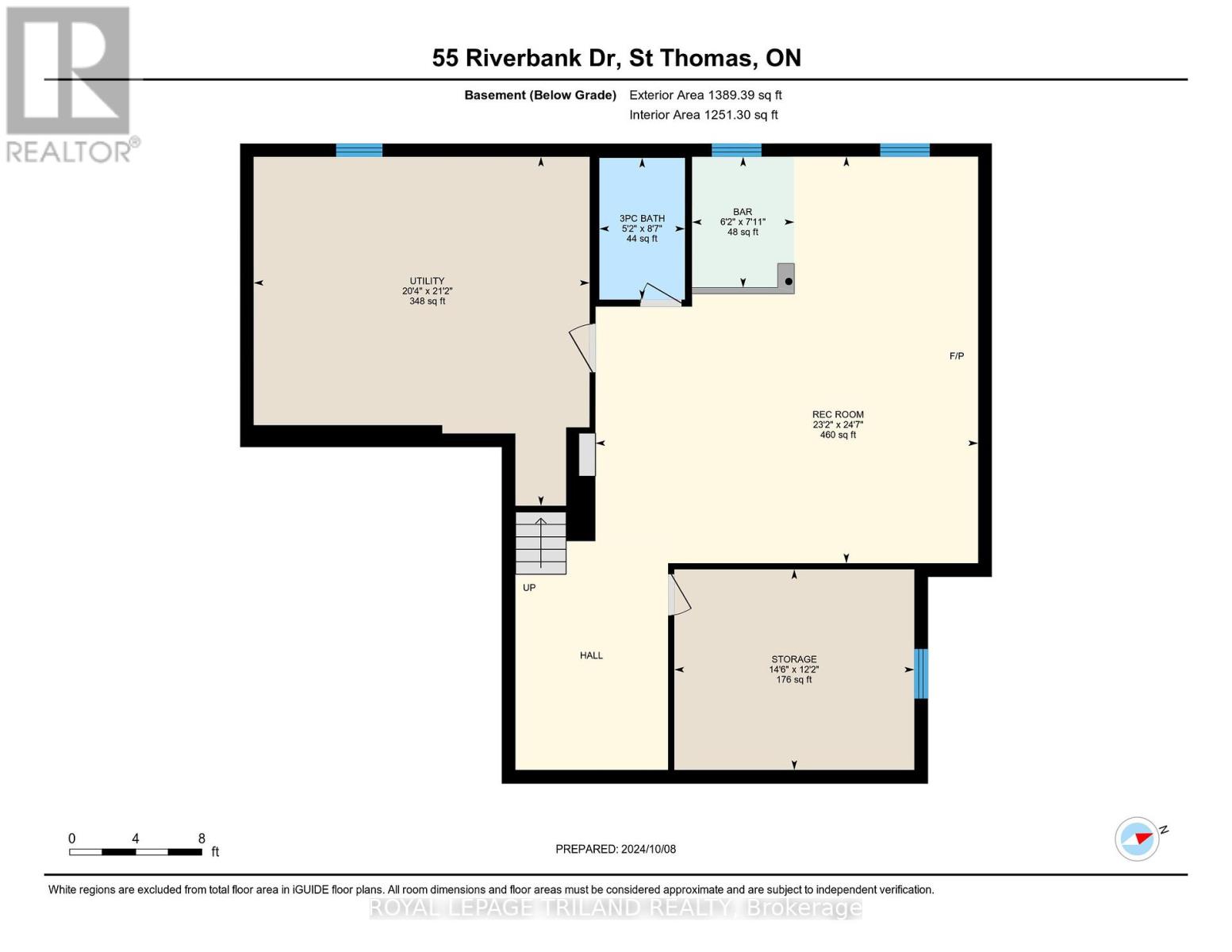55 Riverbank Drive St. Thomas, Ontario N5P 4M8
$599,000
Welcome to your next chapter - this 2001 Hayhoe built 2+1 bedroom bungalow in the city's north end is waiting to welcome you home. The main floor is easy to navigate with its open concept & hard surface floors. The open concept kitchen, dining, living room is complimented with a gas fireplace. The main floor primary suite is completed with 5pc ensuite with corner jacuzzi and walk in closet. Also on the main floor is a second full bathroom and second bedroom. Downstairs is fully finished with a large rec room with gas fireplace, 3 pc bathroom, bedroom plus storage. Relax on the concrete patio in the fully fenced yard complete with beautiful gardens & deck with pergola. Attached 2 car garage with air compressor hook up, epoxy floor and hot and cold water. Central vac rough-in (laundry area). Big updates include roof & skylight (2018) & Furnace/AC/HRV (2017). (id:53282)
Property Details
| MLS® Number | X9388388 |
| Property Type | Single Family |
| Community Name | NE |
| EquipmentType | Water Heater - Gas |
| Features | Sump Pump |
| ParkingSpaceTotal | 6 |
| RentalEquipmentType | Water Heater - Gas |
Building
| BathroomTotal | 3 |
| BedroomsAboveGround | 2 |
| BedroomsBelowGround | 1 |
| BedroomsTotal | 3 |
| Amenities | Fireplace(s) |
| Appliances | Garage Door Opener Remote(s), Water Meter, Dishwasher, Dryer, Refrigerator, Stove, Washer |
| ArchitecturalStyle | Bungalow |
| BasementDevelopment | Finished |
| BasementType | Full (finished) |
| ConstructionStyleAttachment | Detached |
| CoolingType | Central Air Conditioning |
| ExteriorFinish | Brick |
| FireplacePresent | Yes |
| FireplaceTotal | 2 |
| FoundationType | Poured Concrete |
| HeatingFuel | Natural Gas |
| HeatingType | Forced Air |
| StoriesTotal | 1 |
| SizeInterior | 1099.9909 - 1499.9875 Sqft |
| Type | House |
| UtilityWater | Municipal Water |
Parking
| Attached Garage |
Land
| Acreage | No |
| Sewer | Sanitary Sewer |
| SizeDepth | 118 Ft |
| SizeFrontage | 47 Ft |
| SizeIrregular | 47 X 118 Ft |
| SizeTotalText | 47 X 118 Ft|under 1/2 Acre |
| ZoningDescription | R3-63 |
Rooms
| Level | Type | Length | Width | Dimensions |
|---|---|---|---|---|
| Basement | Recreational, Games Room | 7.06 m | 7.5 m | 7.06 m x 7.5 m |
| Basement | Other | 1.89 m | 2.42 m | 1.89 m x 2.42 m |
| Basement | Utility Room | 6.2 m | 6.44 m | 6.2 m x 6.44 m |
| Basement | Other | 4.43 m | 3.7 m | 4.43 m x 3.7 m |
| Main Level | Living Room | 4.32 m | 7.7 m | 4.32 m x 7.7 m |
| Main Level | Dining Room | 3.31 m | 4.28 m | 3.31 m x 4.28 m |
| Main Level | Kitchen | 3.21 m | 3.41 m | 3.21 m x 3.41 m |
| Main Level | Primary Bedroom | 4.95 m | 3.67 m | 4.95 m x 3.67 m |
| Main Level | Bedroom 2 | 4.25 m | 3.3 m | 4.25 m x 3.3 m |
https://www.realtor.ca/real-estate/27519846/55-riverbank-drive-st-thomas-ne
Interested?
Contact us for more information
Ainslee Tracey
Broker










































