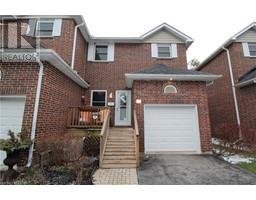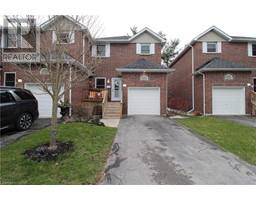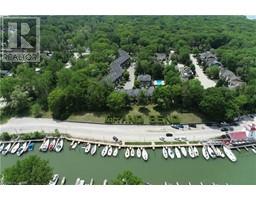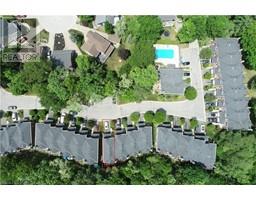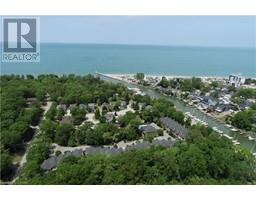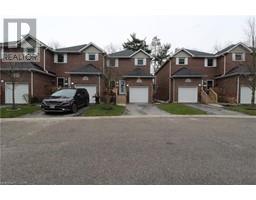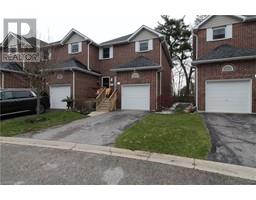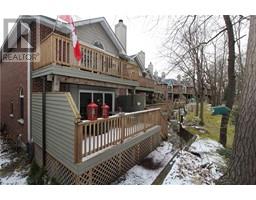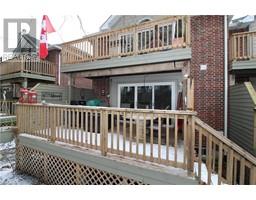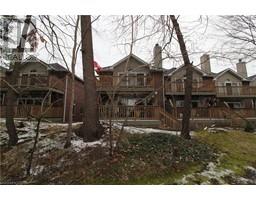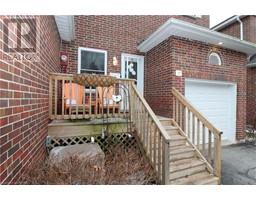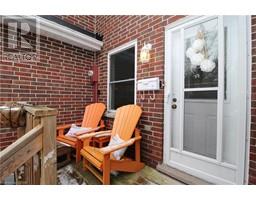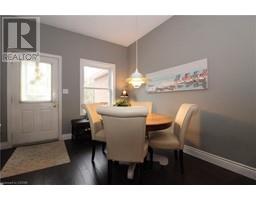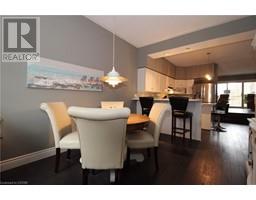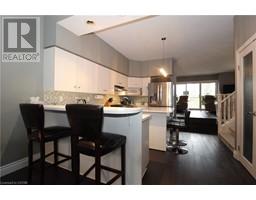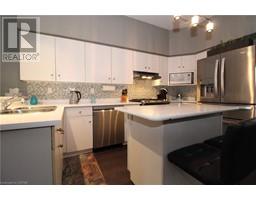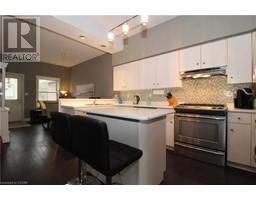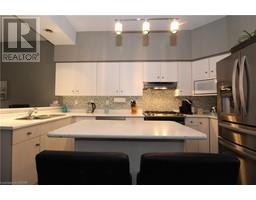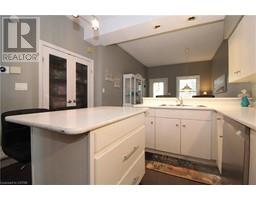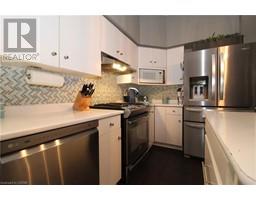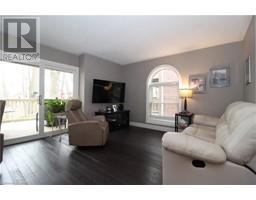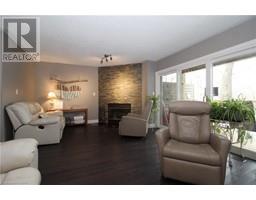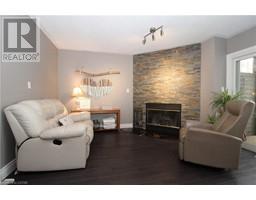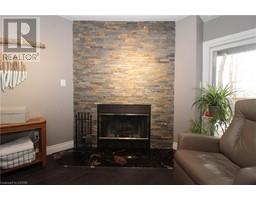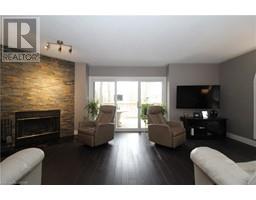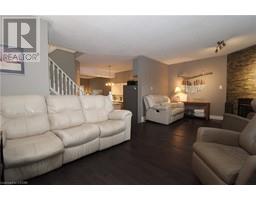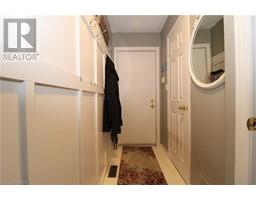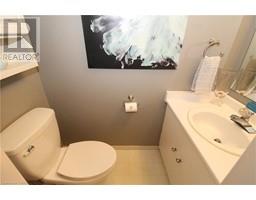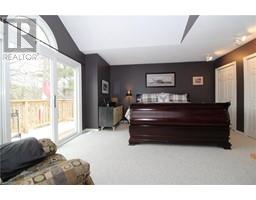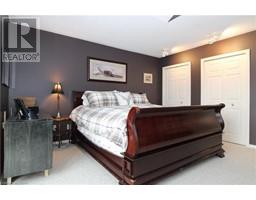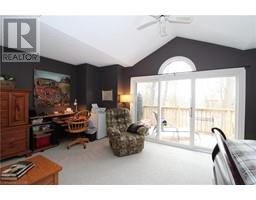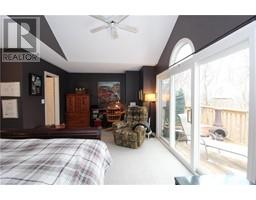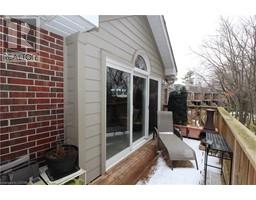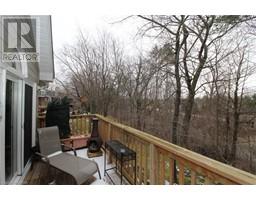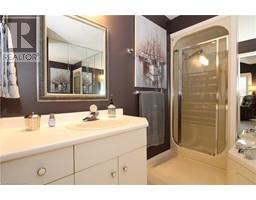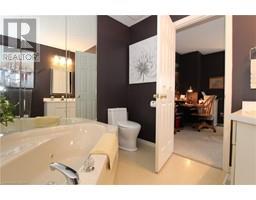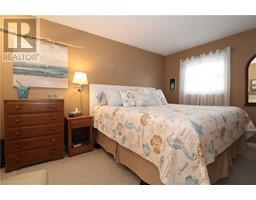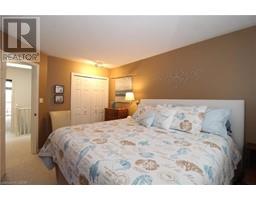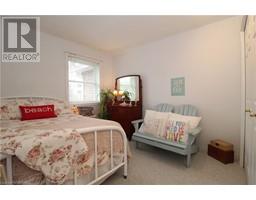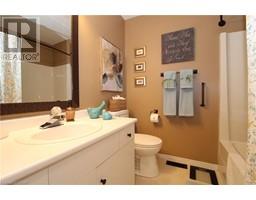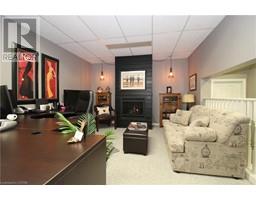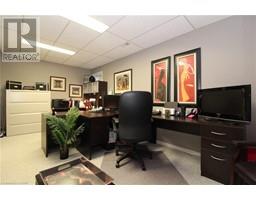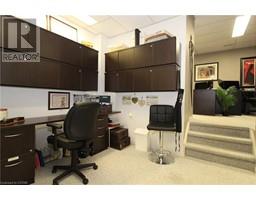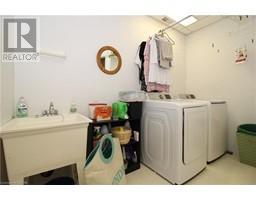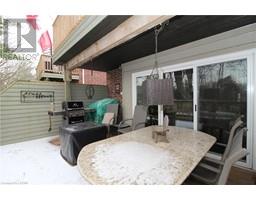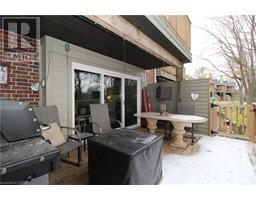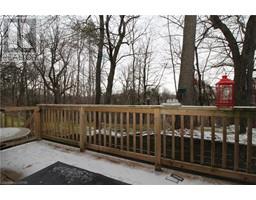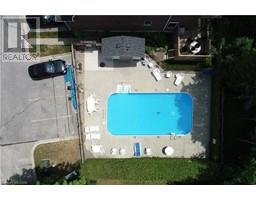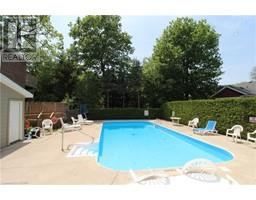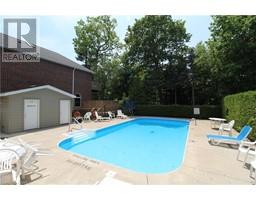| Bathrooms3 | Bedrooms3 |
| Property TypeSingle Family | Built in1991 |
| Building Area2422 |
|
Welcome to #17 at 55 Lake Road in Yacht Club Woods! End unit setting located in one of Grand Bend’s most sought out condo developments offering two storey brick townhomes with single attached garage and paved driveways. Backing onto green space and the Old Ausable River with a park like mature treed setting. Situated only a short walk away from the sandy shores of Lake Huron, downtown and the Grand Bend marina. Step inside and you’re greeted with a great floor plan for modern day living flowing with natural light. Open concept kitchen and eating area features newer stainless steel appliances, glass tile backsplash, large pantry with glass doors and eat up bar area. Spacious family room with stone feature wall and marble hearth around the natural wood fireplace. Three panel patio window with sliding door from the living room to your private back yard deck overlooking the green space. Upstairs you have 3 spacious bedrooms including your primary bedroom suite that includes an ensuite, double closets and large patio doors to your private patio. There’s an additional full bathroom upstairs for guests as well as a powder room off the garage entrance on the main floor. Upstairs you have brand new carpets throughout while the main floor showcases 3/4 inch hardwood floors. Fully Finished lower level has a craft room as well as a spacious office or family room with gas fireplace and shiplap feature wall. Laundry room with newer washer and dryer. Lots of updates inside and out including the furnace, AC, carpets, appliances, roof, windows and decks. Yacht Club Woods offers a community pool, ample guest parking spots and a low maintenance lifestyle with exterior maintenance, lawn care and snow removal part of your $540 / month condo fees. Within minutes you can be at the beach, downtown or at the marina hopping on your boat! Or enjoy the private surroundings of your community on your spacious back deck. Come experience Yacht Club Woods today. (id:53282) Please visit : Multimedia link for more photos and information |
| Amenities NearbyBeach, Golf Nearby, Marina, Park, Place of Worship, Playground, Shopping | CommunicationHigh Speed Internet |
| Community FeaturesQuiet Area | EquipmentWater Heater |
| FeaturesCul-de-sac, Ravine, Backs on greenbelt, Balcony, Paved driveway, Skylight, Country residential | Maintenance Fee540.00 |
| Maintenance Fee Payment UnitMonthly | Maintenance Fee TypeInsurance, Landscaping, Property Management, Parking |
| OwnershipCondominium | Parking Spaces2 |
| PoolInground pool | Rental EquipmentWater Heater |
| StructurePorch | TransactionFor sale |
| Zoning DescriptionR3 |
| Bedrooms Main level3 | Bedrooms Lower level0 |
| AppliancesCentral Vacuum, Dishwasher, Dryer, Refrigerator, Stove, Washer | Architectural Style2 Level |
| Basement DevelopmentFinished | BasementFull (Finished) |
| Constructed Date1991 | Construction Style AttachmentAttached |
| CoolingCentral air conditioning | Exterior FinishBrick |
| Fireplace FuelWood | Fireplace PresentYes |
| Fireplace Total2 | Fireplace TypeInsert,Other - See remarks |
| FixtureCeiling fans | Bathrooms (Half)1 |
| Bathrooms (Total)3 | Heating FuelNatural gas |
| HeatingForced air | Size Interior2422.0000 |
| Storeys Total2 | TypeApartment |
| Utility WaterMunicipal water |
| Access TypeRoad access | AmenitiesBeach, Golf Nearby, Marina, Park, Place of Worship, Playground, Shopping |
| Landscape FeaturesLandscaped | SewerMunicipal sewage system |
| Level | Type | Dimensions |
|---|---|---|
| Second level | Full bathroom | 7'7'' x 8'6'' |
| Second level | Primary Bedroom | 14'8'' x 20'7'' |
| Second level | 4pc Bathroom | 6'8'' x 7'4'' |
| Second level | Bedroom | 13'8'' x 9'9'' |
| Second level | Bedroom | 10'4'' x 10'2'' |
| Lower level | Laundry room | 9'1'' x 6'2'' |
| Lower level | Family room | 20'0'' x 12'0'' |
| Lower level | Office | 8'0'' x 9'0'' |
| Main level | 2pc Bathroom | 3'0'' x 6'0'' |
| Main level | Living room | 13'3'' x 20'5'' |
| Main level | Kitchen | 10'1'' x 13'7'' |
| Main level | Dinette | 10'1'' x 11'9'' |
Powered by SoldPress.

