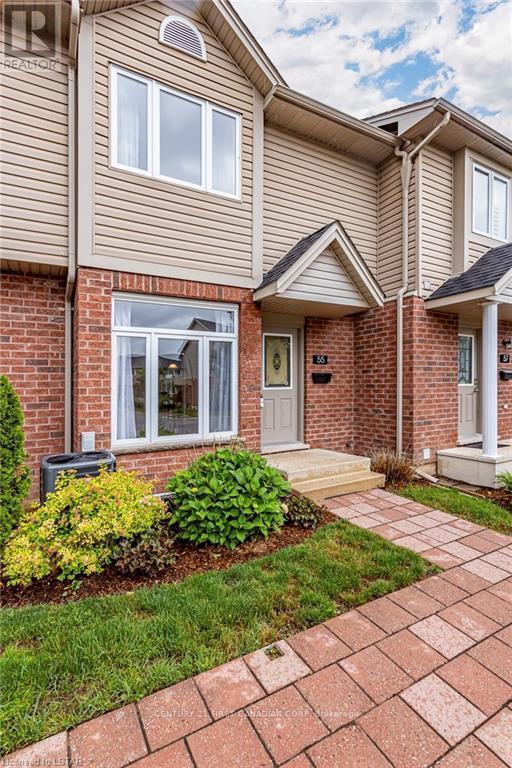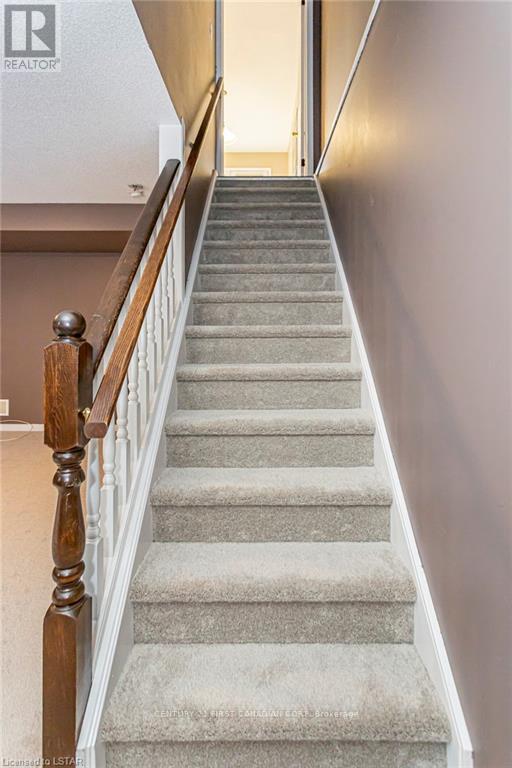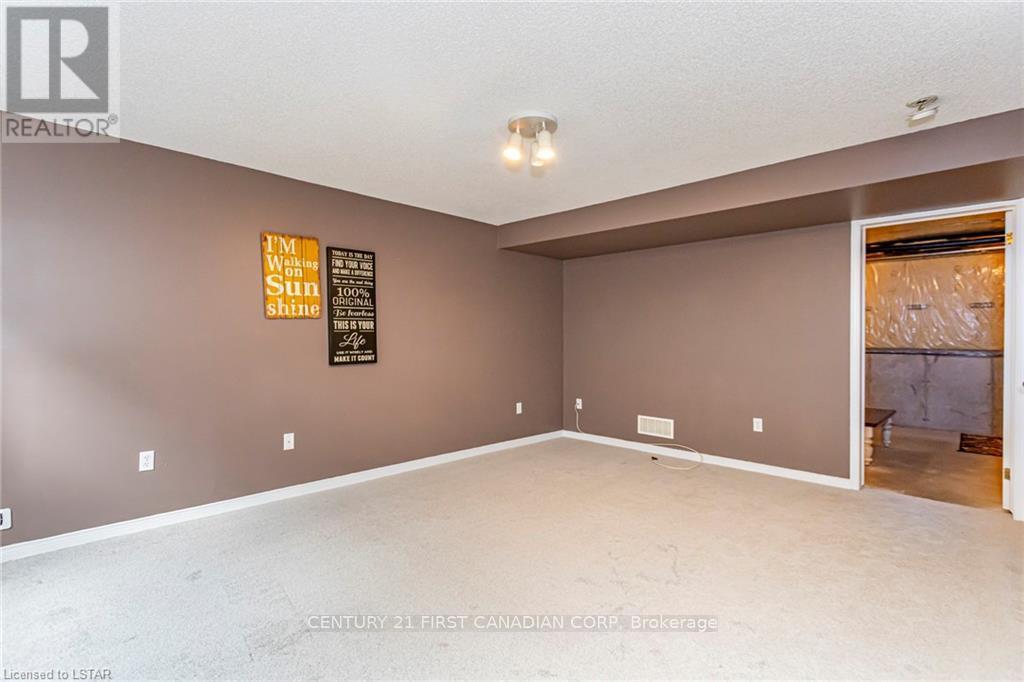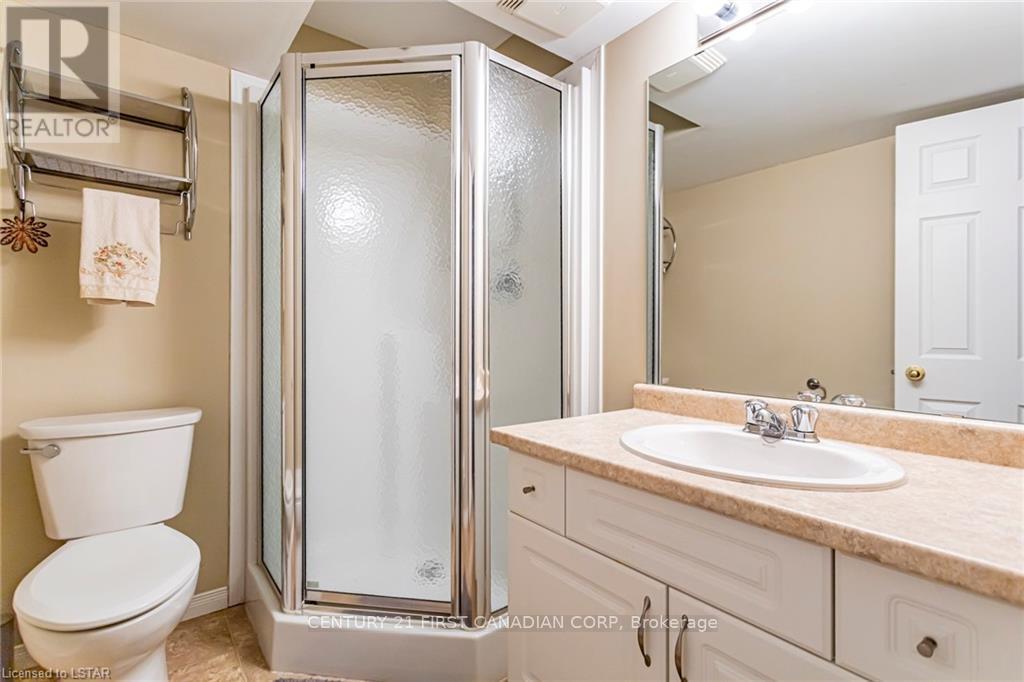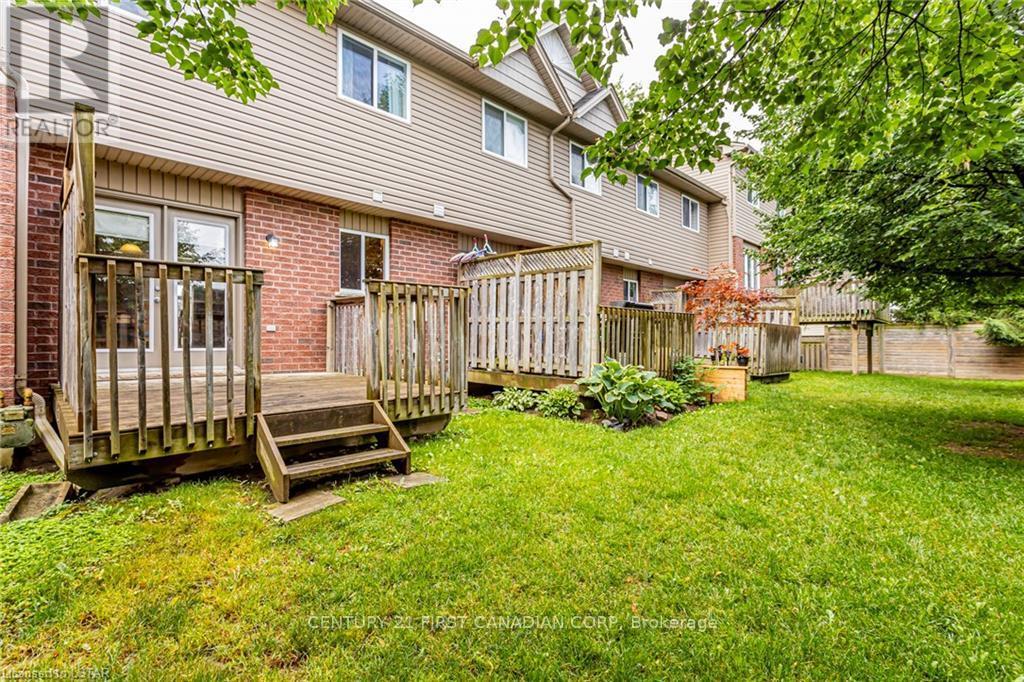55 - 1921 Father Dalton Avenue London, Ontario N5X 4S1
$2,750 Monthly
This charming townhome in the highly sought-after Stoney Creek neighbourhood of North London offers a prime location just 2 minutes from Stoney Creek School and MTC Secondary School. Meticulously maintained, this three-level home maximizes space and comfort. The bright living room flows seamlessly into a well-equipped kitchen and dining area with new appliances, opening to a private backyard with a deck perfect for outdoor enjoyment. You'll find a spacious primary bedroom, two additional bedrooms, and a sleek bathroom upstairs. The lower level provides a versatile rec room, an additional bathroom, laundry facilities, and ample storage space. Conveniently close to schools, the YMCA, and local amenities, this townhome is ideal for those seeking comfort and convenience. Don't miss the opportunity to make this your next home! (id:53282)
Property Details
| MLS® Number | X9303570 |
| Property Type | Single Family |
| Community Name | North C |
| AmenitiesNearBy | Public Transit, Schools, Hospital, Park |
| CommunityFeatures | Pet Restrictions, School Bus |
| Features | Sump Pump |
| ParkingSpaceTotal | 1 |
| Structure | Deck |
Building
| BathroomTotal | 3 |
| BedroomsAboveGround | 3 |
| BedroomsTotal | 3 |
| Appliances | Water Heater |
| BasementDevelopment | Finished |
| BasementType | N/a (finished) |
| CoolingType | Central Air Conditioning |
| ExteriorFinish | Vinyl Siding, Brick |
| FireProtection | Smoke Detectors |
| FoundationType | Poured Concrete |
| HalfBathTotal | 1 |
| HeatingFuel | Natural Gas |
| HeatingType | Forced Air |
| StoriesTotal | 2 |
| SizeInterior | 1399.9886 - 1598.9864 Sqft |
| Type | Row / Townhouse |
Land
| Acreage | No |
| LandAmenities | Public Transit, Schools, Hospital, Park |
| LandscapeFeatures | Landscaped |
Rooms
| Level | Type | Length | Width | Dimensions |
|---|---|---|---|---|
| Second Level | Bedroom | Measurements not available | ||
| Second Level | Bedroom 2 | 4.11 m | 2.57 m | 4.11 m x 2.57 m |
| Second Level | Bedroom 3 | 3.68 m | 2.41 m | 3.68 m x 2.41 m |
| Lower Level | Family Room | 3.28 m | 5.49 m | 3.28 m x 5.49 m |
| Lower Level | Laundry Room | 4.93 m | 2.57 m | 4.93 m x 2.57 m |
| Main Level | Living Room | 5.41 m | 3.94 m | 5.41 m x 3.94 m |
| Main Level | Dining Room | 3.3 m | 2.24 m | 3.3 m x 2.24 m |
| Main Level | Kitchen | 2.82 m | 2.64 m | 2.82 m x 2.64 m |
https://www.realtor.ca/real-estate/27375937/55-1921-father-dalton-avenue-london-north-c
Interested?
Contact us for more information
Durga Prasad Aaripaka
Salesperson
Richard Salhani
Salesperson


