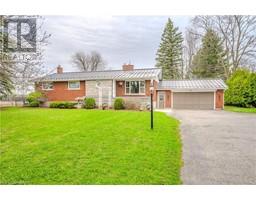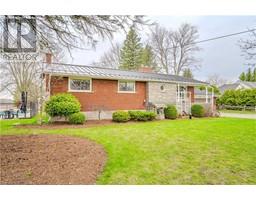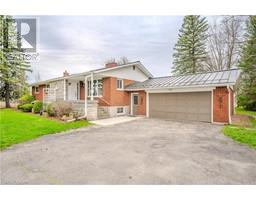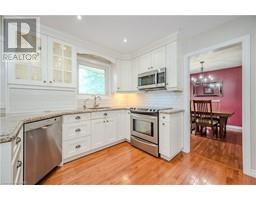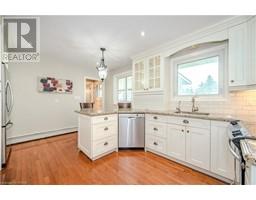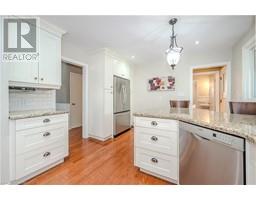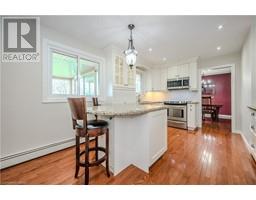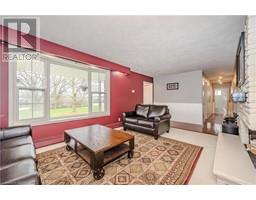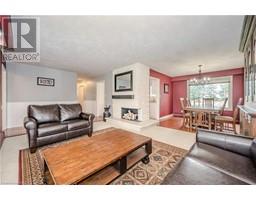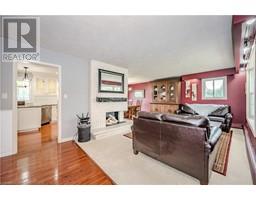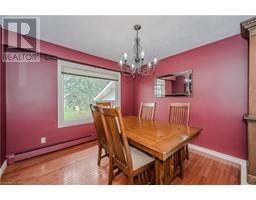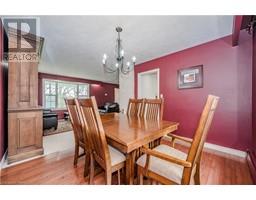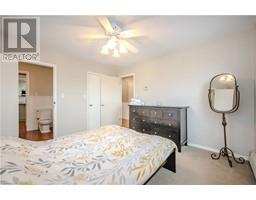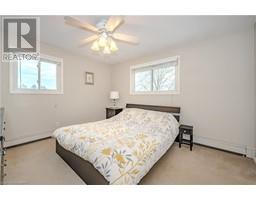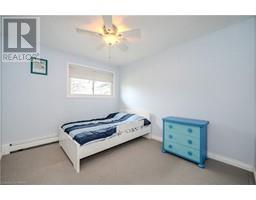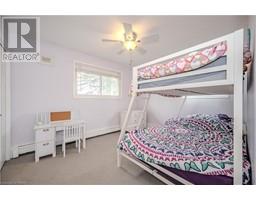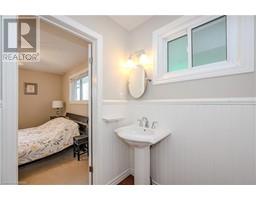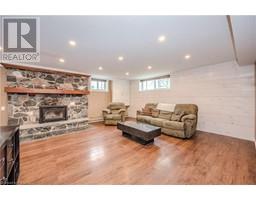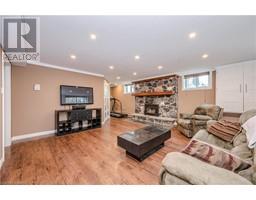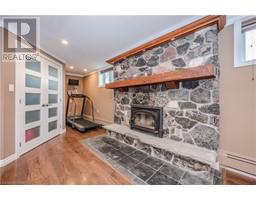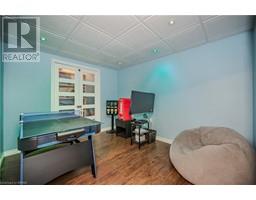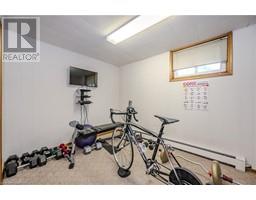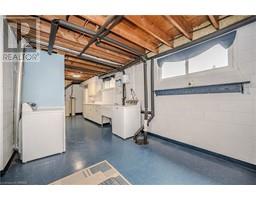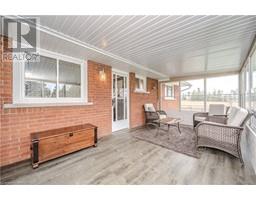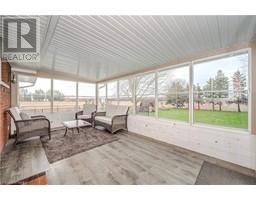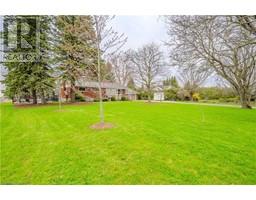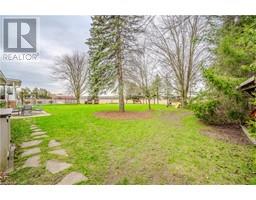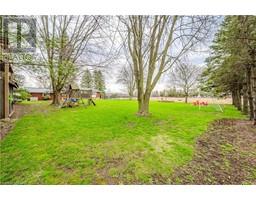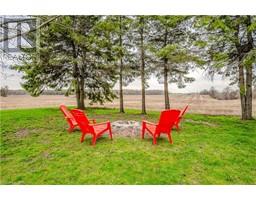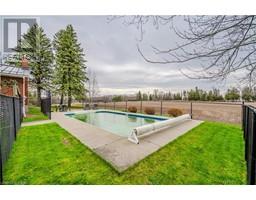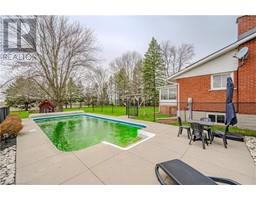| Bathrooms3 | Bedrooms4 |
| Property TypeSingle Family | Built in1971 |
| Lot Size0.82 acres | Building Area2595 |
|
Explore Country Living! Step into the quiet life of the countryside with this spacious 1395 sq/ft bungalow with an additional 1200 sq/ft of finished space in the basement. It's a peaceful retreat for those looking to leave city noise behind. This home features a cozy living room, large eat in kitchen, separate dinging area, a bright primary bedroom with walk in closet and 2pc bath, 3 additional bedrooms, 2 1/2 baths, and a fully finished basement, offering plenty of space for family activities and entertainment. Enjoy summer days by the inground saltwater pool and cozy evenings by the backyard fire pit, making memories under the stars. Lots of storage with an extra deep double car garage, basement walk up is a great added bonus! Key Features: 2600 finished sq/ft : Lots of space for living and entertaining. 4 Bedrooms, 2 1/2 Baths: Meets family needs with ease. Inground Saltwater Pool: For endless summer fun. Backyard Fire Pit: Perfect for gatherings and chats. Fully Finished Basement: More space for your lifestyle. Double Car Garage: Extra deep for cars and storage. Discover country living where every day is like a holiday, and every moment is a chance to create cherished memories. Your dream countryside home is waiting. Get in touch for a viewing and discover why life’s better out here. (id:53282) Please visit : Multimedia link for more photos and information |
| Amenities NearbyGolf Nearby | CommunicationHigh Speed Internet |
| Community FeaturesQuiet Area | EquipmentWater Heater |
| FeaturesPaved driveway, Country residential, Automatic Garage Door Opener | OwnershipFreehold |
| Parking Spaces2 | Rental EquipmentWater Heater |
| StructureShed | TransactionFor sale |
| Zoning DescriptionAgr |
| Bedrooms Main level3 | Bedrooms Lower level1 |
| AppliancesDryer, Refrigerator, Stove, Water softener, Washer | Architectural StyleBungalow |
| Basement DevelopmentFinished | BasementFull (Finished) |
| Constructed Date1971 | Construction MaterialWood frame |
| Construction Style AttachmentDetached | CoolingNone |
| Exterior FinishBrick, Wood | Fireplace PresentYes |
| Fireplace Total2 | Fire ProtectionSmoke Detectors |
| FoundationBlock | Bathrooms (Half)1 |
| Bathrooms (Total)3 | Heating FuelNatural gas |
| HeatingBoiler | Size Interior2595.0000 |
| Storeys Total1 | TypeHouse |
| Utility WaterDrilled Well |
| Size Total0.82 ac|1/2 - 1.99 acres | Size Frontage125 ft |
| AmenitiesGolf Nearby | SewerSeptic System |
| Size Depth285 ft | Size Irregular0.82 |
| Level | Type | Dimensions |
|---|---|---|
| Basement | Bonus Room | 11'0'' x 10'0'' |
| Basement | Bonus Room | 14'0'' x 6'6'' |
| Basement | Bedroom | 11'0'' x 8'10'' |
| Basement | Office | 11'0'' x 9'0'' |
| Basement | Bonus Room | 18'0'' x 17'0'' |
| Basement | 3pc Bathroom | Measurements not available |
| Main level | Bonus Room | 18'0'' x 10'0'' |
| Main level | Bedroom | 11'4'' x 10'0'' |
| Main level | Bedroom | 12'0'' x 10'0'' |
| Main level | 2pc Bathroom | Measurements not available |
| Main level | 3pc Bathroom | Measurements not available |
| Main level | Primary Bedroom | 12'10'' x 11'4'' |
| Main level | Kitchen | 15'4'' x 11'6'' |
| Main level | Dining room | 11'0'' x 11'0'' |
| Main level | Living room | 17'0'' x 12'0'' |
Powered by SoldPress.

