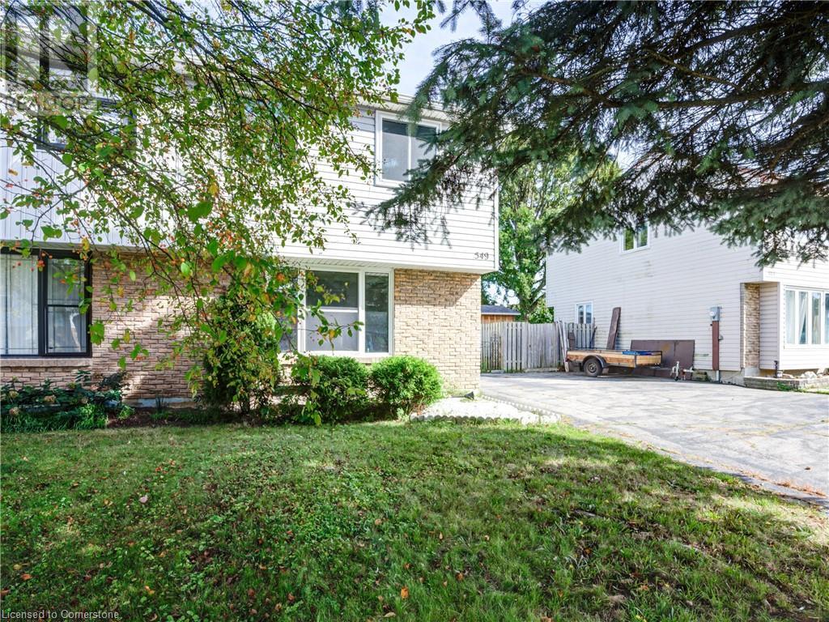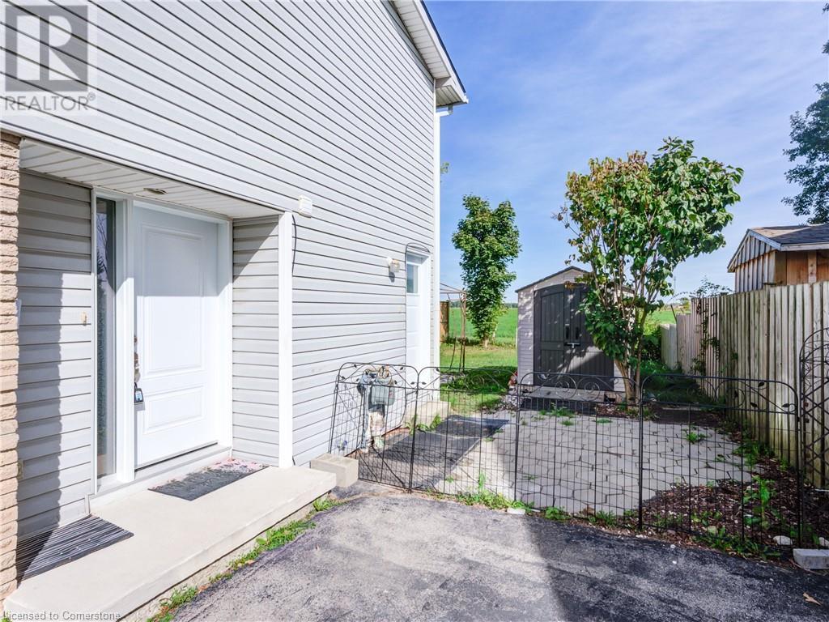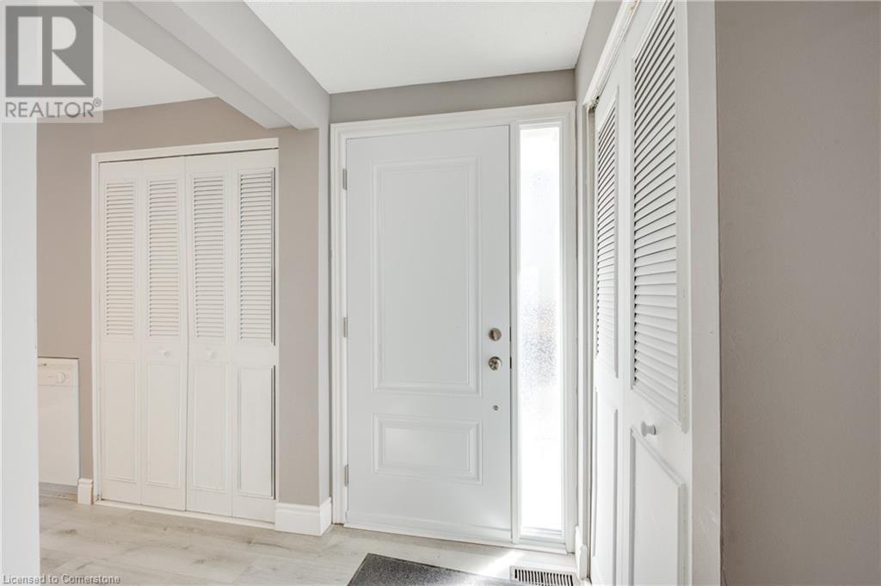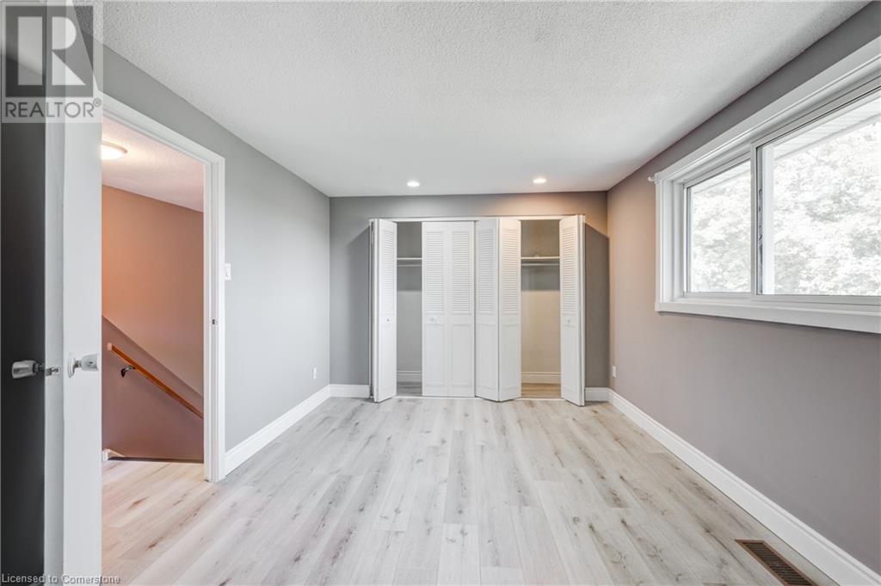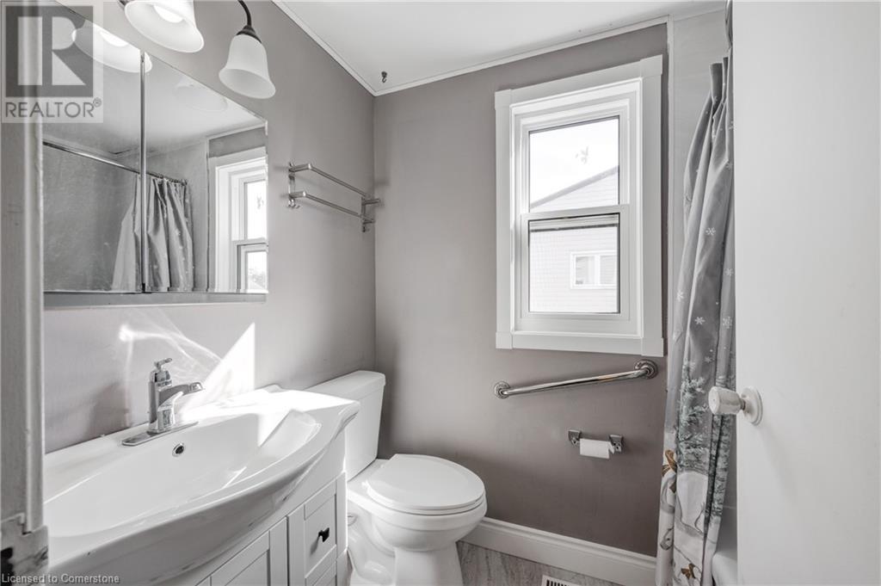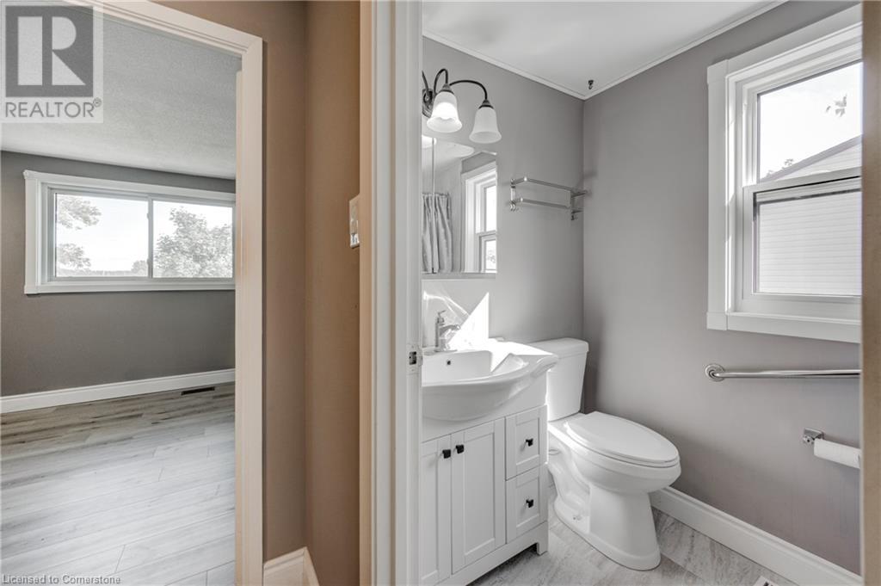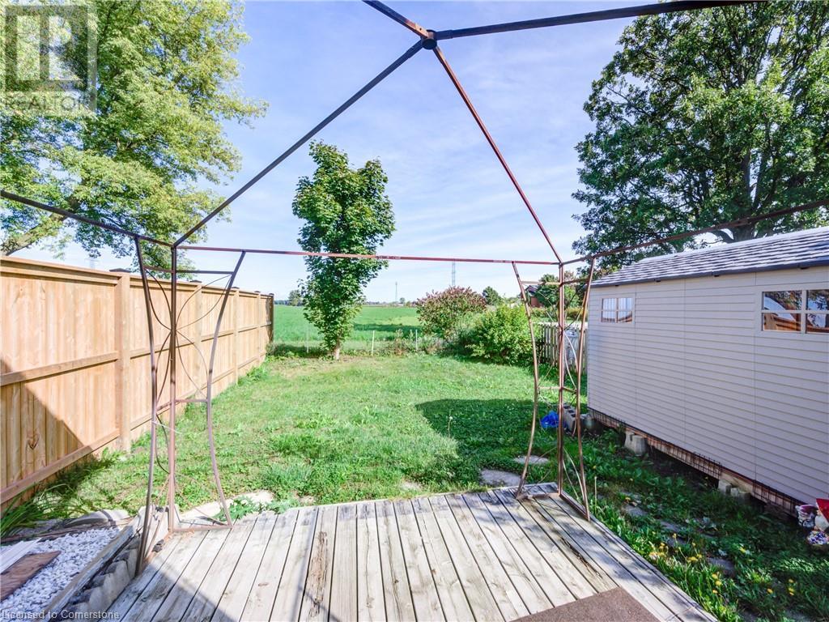549 Devon Street Stratford, Ontario N4Z 1A5
$499,999
Fall in love with this beautiful semi-detached 3-bedroom home wide-open fields. The essential features of this home have all been recently updated. Updates includes: Some of the Windows & Exterior Doors (24) Roof (19), Furnace & A/C (20), washer/Dryer (21), Shed (23), Gazebo tarps (24), 4 PC bathroom (23), PAINT (24), FLOORING (24), NEW BREAKER PANEL (2024), RANGE HOOD (2024). The main floor features large eat in kitchen, foyer, and generous size living room with large window that brings in plenty of light. Upstairs you’ll appreciate the 3 bedrooms including the larger Master bedroom and more beautiful views of the backyard and the wide-open fields. Downstairs you’ll appreciate the large family room .The large double tandem driveway easily accommodates 2 vehicles and provides convenient access to the home after shopping. The backyard offers a relaxing environment for you to barbecue and enjoy your days off, as you appreciate the open countryside and tend to your personal gardens. The backyard features a deck, gazebo and a large shed. Situated within walking distance to parks, trails, and many amenities, offering convenient and quick access to Kitchener. (id:53282)
Property Details
| MLS® Number | 40654089 |
| Property Type | Single Family |
| AmenitiesNearBy | Place Of Worship, Shopping |
| EquipmentType | Rental Water Softener, Water Heater |
| Features | Backs On Greenbelt, Conservation/green Belt, Paved Driveway |
| ParkingSpaceTotal | 2 |
| RentalEquipmentType | Rental Water Softener, Water Heater |
Building
| BathroomTotal | 2 |
| BedroomsAboveGround | 3 |
| BedroomsTotal | 3 |
| Appliances | Dryer, Microwave, Stove, Water Softener, Washer |
| ArchitecturalStyle | 2 Level |
| BasementDevelopment | Partially Finished |
| BasementType | Full (partially Finished) |
| ConstructedDate | 1976 |
| ConstructionStyleAttachment | Semi-detached |
| CoolingType | Central Air Conditioning |
| ExteriorFinish | Brick Veneer, Vinyl Siding |
| HalfBathTotal | 1 |
| HeatingFuel | Natural Gas |
| HeatingType | Forced Air |
| StoriesTotal | 2 |
| SizeInterior | 1595.11 Sqft |
| Type | House |
| UtilityWater | Municipal Water |
Land
| Acreage | No |
| FenceType | Partially Fenced |
| LandAmenities | Place Of Worship, Shopping |
| Sewer | Municipal Sewage System |
| SizeDepth | 91 Ft |
| SizeFrontage | 32 Ft |
| SizeTotalText | Under 1/2 Acre |
| ZoningDescription | R2 |
Rooms
| Level | Type | Length | Width | Dimensions |
|---|---|---|---|---|
| Second Level | Primary Bedroom | 14'5'' x 10'2'' | ||
| Second Level | Bedroom | 8'3'' x 9'7'' | ||
| Second Level | Bedroom | 8'0'' x 13'1'' | ||
| Second Level | 4pc Bathroom | 4'10'' x 7'3'' | ||
| Basement | 2pc Bathroom | Measurements not available | ||
| Basement | Recreation Room | 15'8'' x 14' | ||
| Main Level | Living Room | 16'4'' x 10'11'' | ||
| Main Level | Kitchen | 8'8'' x 10'2'' | ||
| Main Level | Dining Room | 8'0'' x 10'2'' |
https://www.realtor.ca/real-estate/27477720/549-devon-street-stratford
Interested?
Contact us for more information
Aslam Dudha
Broker
71 Weber Street E., Unit B
Kitchener, Ontario N2H 1C6





