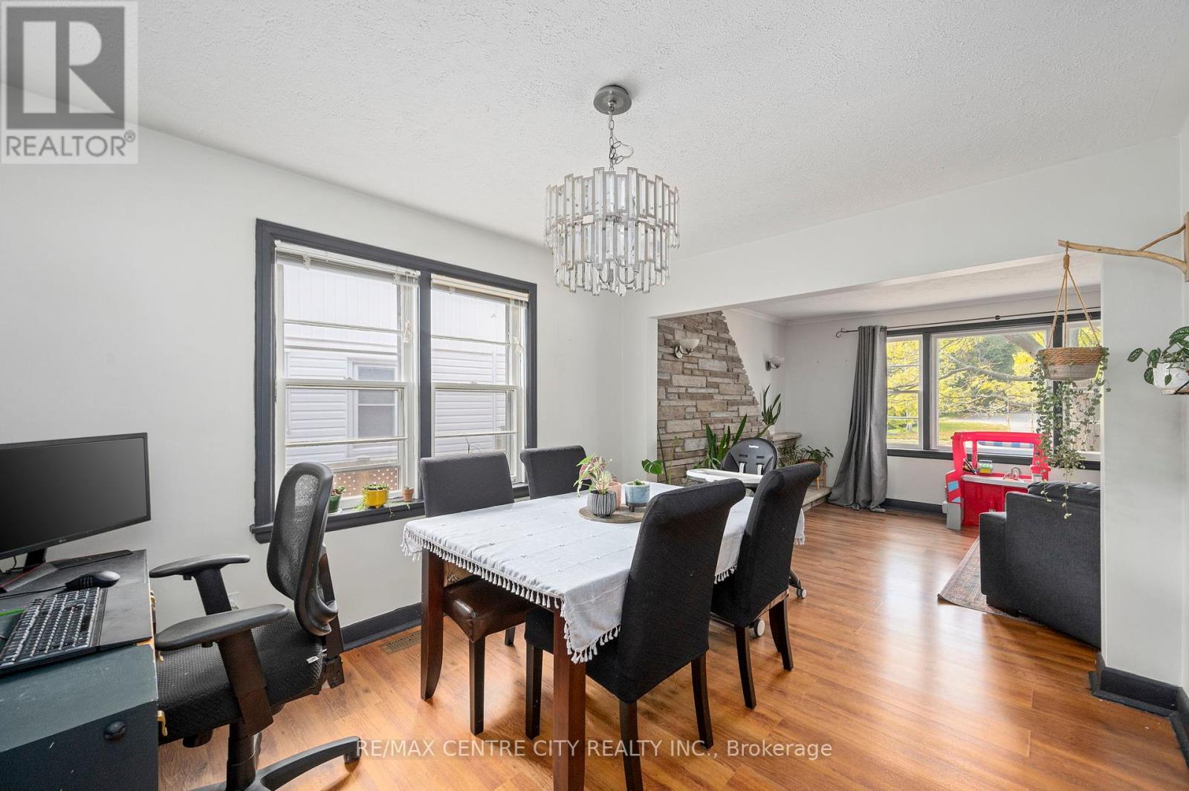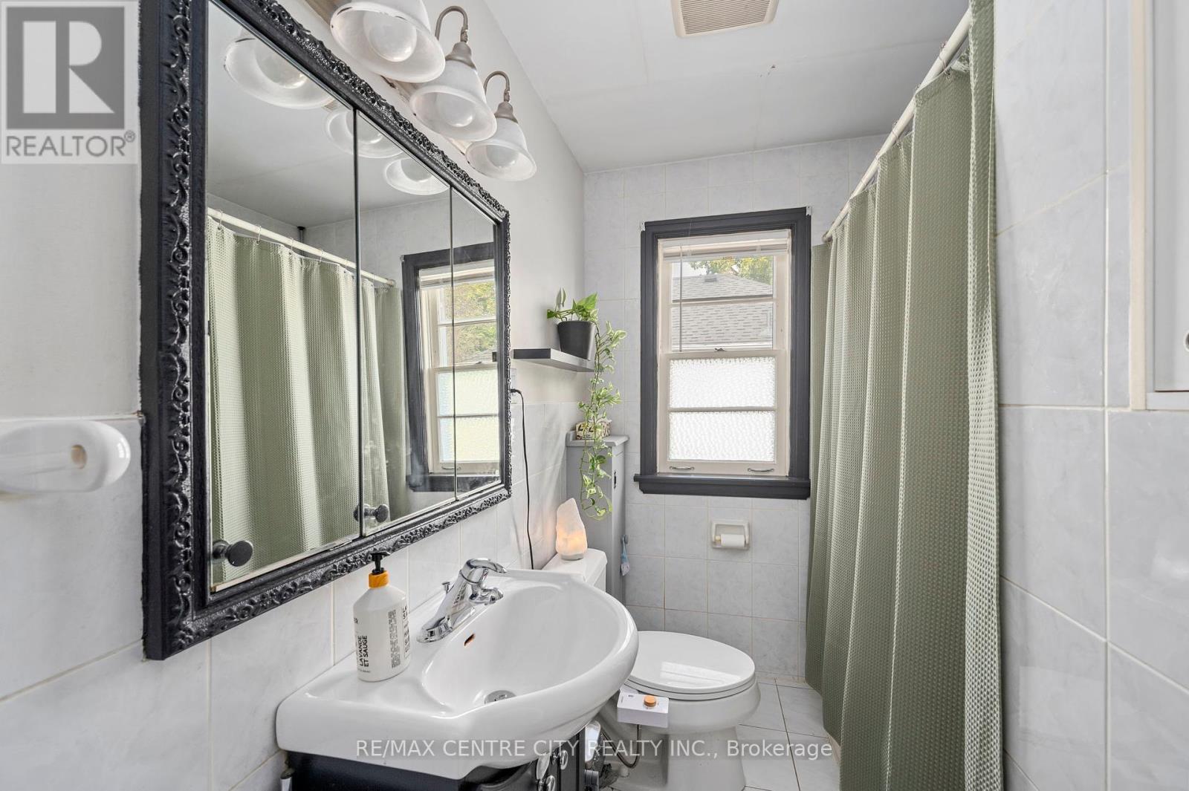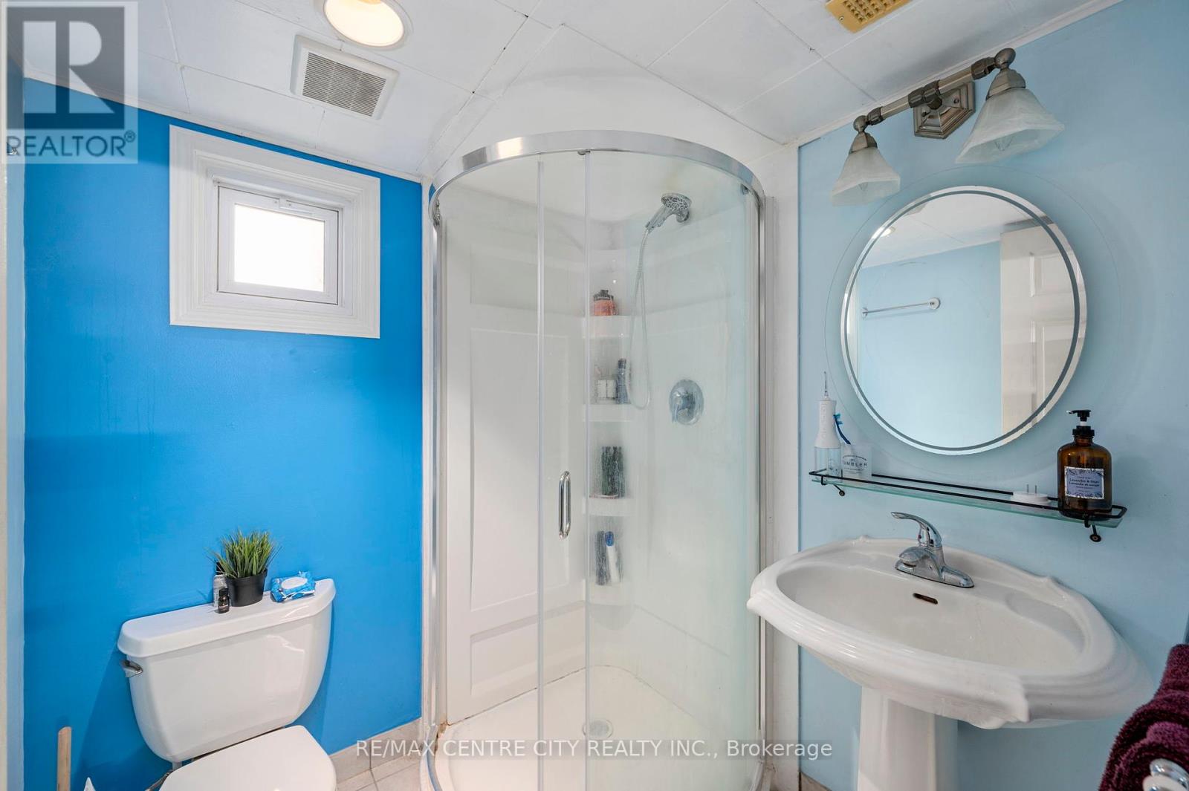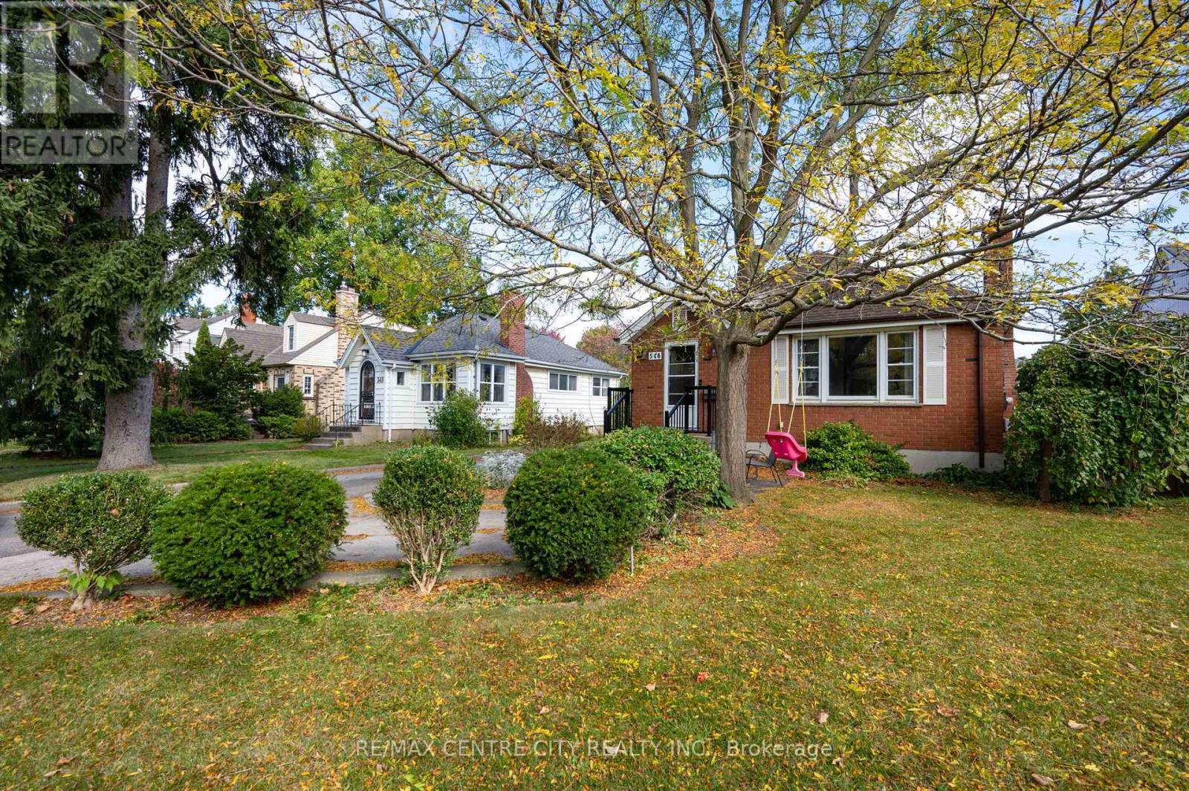3 Bedroom
2 Bathroom
699.9943 - 1099.9909 sqft
Bungalow
Fireplace
Central Air Conditioning
Forced Air
Landscaped
$499,000
Character abound and well maintained. Conveniently located brick bungalow situated on a beautiful, landscaped, treed lot. Lower level features a one-bedroom in-law suite with large family room and kitchen. Ideal for and extended family member or longterm guest. Main floor features updated kithcen, spacious dining room open to living room with natural fireplace and two good sized bedrooms. Yard is fully fenced, with a large elevated deck freshly updated with deck boards., Cute, Quaint, and Ample this home comes with a detached garage and parking for up to 5 vehicles. Do not delay! (id:53282)
Property Details
|
MLS® Number
|
X9416707 |
|
Property Type
|
Single Family |
|
Community Name
|
East N |
|
AmenitiesNearBy
|
Public Transit |
|
CommunityFeatures
|
School Bus |
|
Features
|
Level Lot, Flat Site, Dry, Level, Guest Suite |
|
ParkingSpaceTotal
|
5 |
|
Structure
|
Deck, Porch |
Building
|
BathroomTotal
|
2 |
|
BedroomsAboveGround
|
2 |
|
BedroomsBelowGround
|
1 |
|
BedroomsTotal
|
3 |
|
Amenities
|
Fireplace(s) |
|
Appliances
|
Garage Door Opener Remote(s), Dishwasher, Refrigerator, Stove |
|
ArchitecturalStyle
|
Bungalow |
|
BasementDevelopment
|
Finished |
|
BasementType
|
Full (finished) |
|
ConstructionStyleAttachment
|
Detached |
|
CoolingType
|
Central Air Conditioning |
|
ExteriorFinish
|
Brick |
|
FireplacePresent
|
Yes |
|
FoundationType
|
Block |
|
HeatingFuel
|
Natural Gas |
|
HeatingType
|
Forced Air |
|
StoriesTotal
|
1 |
|
SizeInterior
|
699.9943 - 1099.9909 Sqft |
|
Type
|
House |
|
UtilityWater
|
Municipal Water |
Parking
Land
|
Acreage
|
No |
|
FenceType
|
Fenced Yard |
|
LandAmenities
|
Public Transit |
|
LandscapeFeatures
|
Landscaped |
|
Sewer
|
Sanitary Sewer |
|
SizeDepth
|
118 Ft |
|
SizeFrontage
|
41 Ft ,8 In |
|
SizeIrregular
|
41.7 X 118 Ft |
|
SizeTotalText
|
41.7 X 118 Ft |
|
ZoningDescription
|
R1-5 |
Rooms
| Level |
Type |
Length |
Width |
Dimensions |
|
Lower Level |
Kitchen |
2 m |
2.64 m |
2 m x 2.64 m |
|
Lower Level |
Family Room |
5.38 m |
5.99 m |
5.38 m x 5.99 m |
|
Lower Level |
Bedroom |
3.65 m |
3.17 m |
3.65 m x 3.17 m |
|
Lower Level |
Bathroom |
2.5 m |
2 m |
2.5 m x 2 m |
|
Lower Level |
Workshop |
1.5 m |
2 m |
1.5 m x 2 m |
|
Main Level |
Living Room |
6.52 m |
3.35 m |
6.52 m x 3.35 m |
|
Main Level |
Dining Room |
3.55 m |
3.07 m |
3.55 m x 3.07 m |
|
Main Level |
Bedroom |
3.88 m |
2.76 m |
3.88 m x 2.76 m |
|
Main Level |
Bedroom |
3.35 m |
3.07 m |
3.35 m x 3.07 m |
|
Main Level |
Bedroom |
3.38 m |
5.99 m |
3.38 m x 5.99 m |
|
Main Level |
Bathroom |
1.7 m |
2.64 m |
1.7 m x 2.64 m |
Utilities
|
Cable
|
Available |
|
Sewer
|
Installed |
https://www.realtor.ca/real-estate/27555797/546-hale-street-n-london-east-n





































