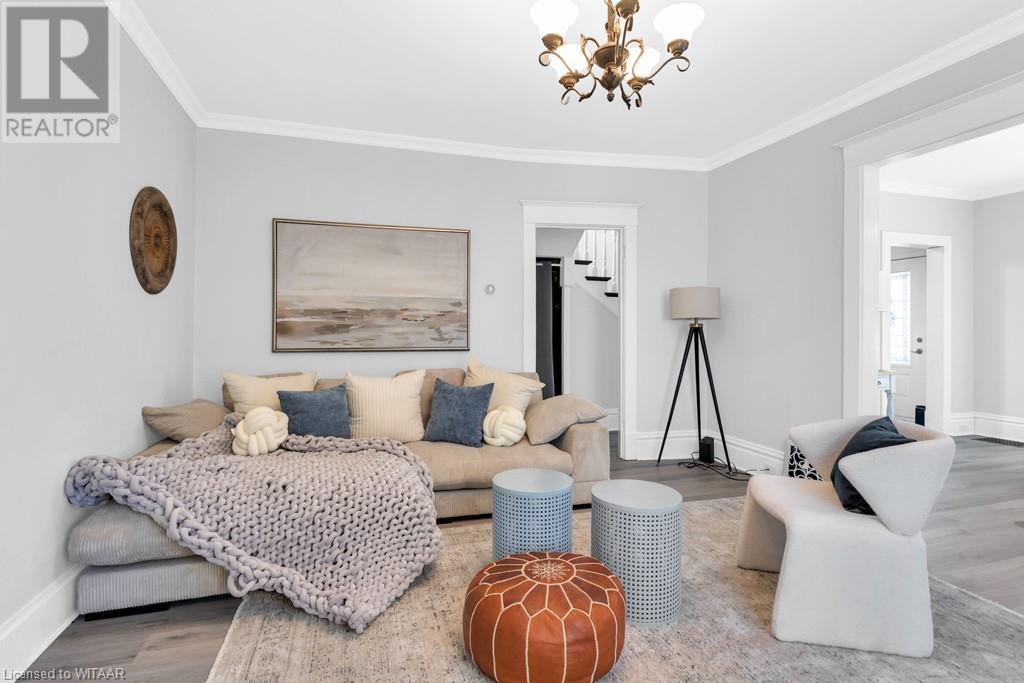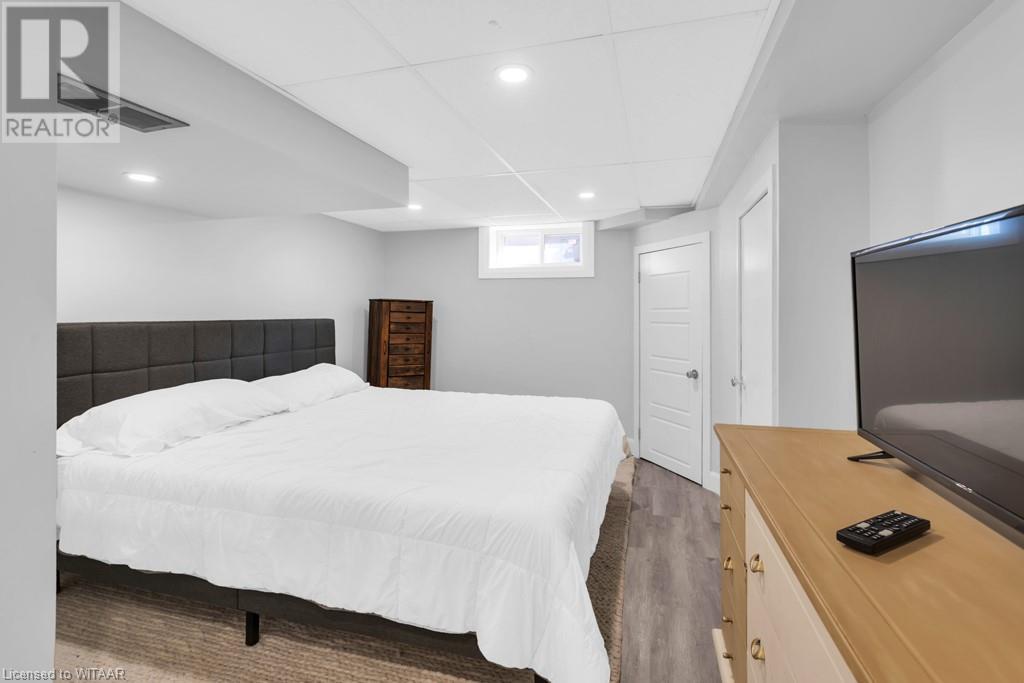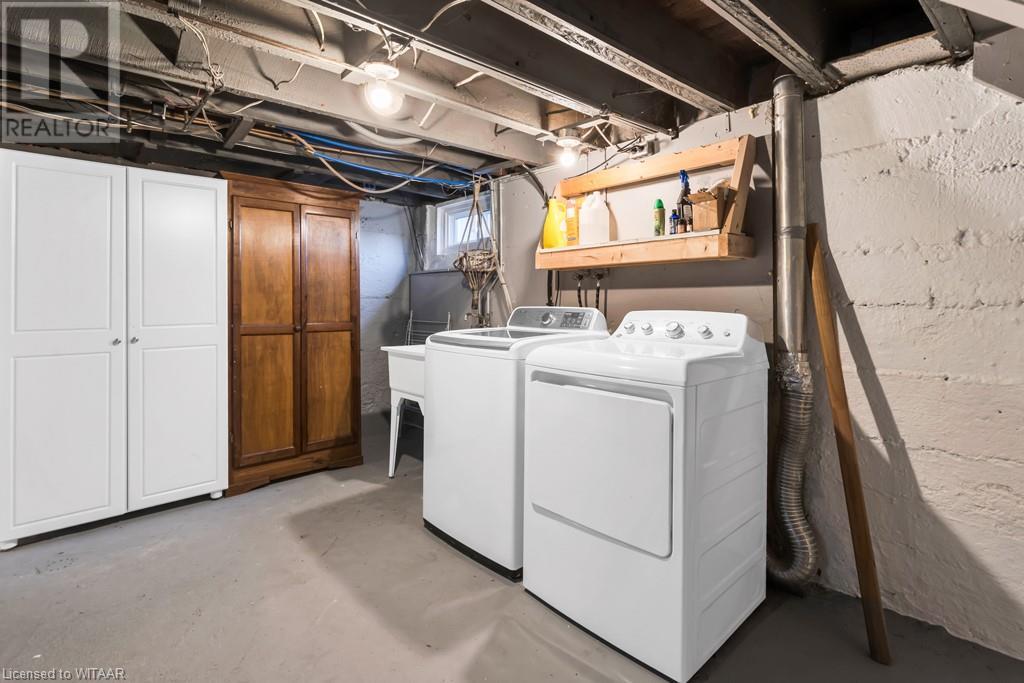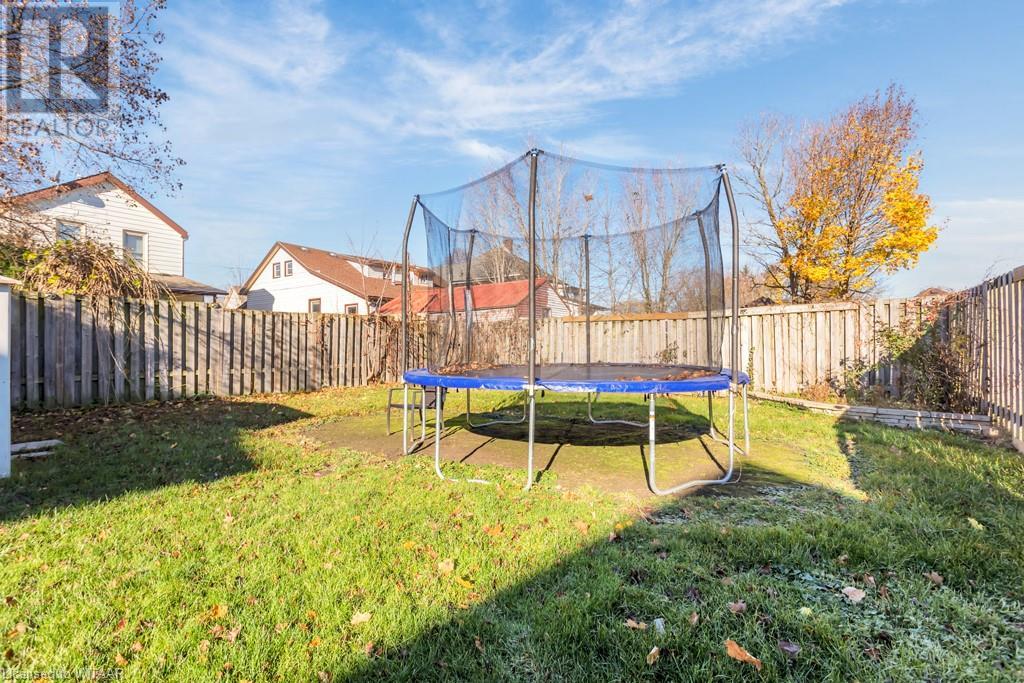545 Grace St Street Woodstock, Ontario N4S 4N7
$599,900
Are you searching for a 4-bedroom family home in a great neighbourhood? Welcome to 545 Grace St. This 4 bed 2 bath home features a partially finished basement and detached garage. This classic home has granny-suite potential. With tall ceilings and lots of character, this home has plenty of space for your family to enjoy. The covered front porch is a great place to enjoy your morning coffee, or if you want some privacy, the back patio is a great place to relax. The main floor features a large dining room, spacious living room, kitchen with an island, sun room and a full bathroom. Upstairs features 4 spacious bedrooms and a bathroom, along with built-in storage in the hallway. This home is close to amenities such as downtown shopping, schools, walking distance to the library, many parks and beautiful mature neighbourhoods to walk through. This could be your perfect family home. Book your showing today! (id:53282)
Property Details
| MLS® Number | 40675373 |
| Property Type | Single Family |
| AmenitiesNearBy | Park, Place Of Worship, Playground, Schools, Shopping |
| EquipmentType | Water Heater |
| Features | Southern Exposure, Paved Driveway |
| ParkingSpaceTotal | 4 |
| PoolType | Above Ground Pool |
| RentalEquipmentType | Water Heater |
| Structure | Shed, Porch |
Building
| BathroomTotal | 2 |
| BedroomsAboveGround | 4 |
| BedroomsTotal | 4 |
| Appliances | Dishwasher, Dryer, Refrigerator, Washer, Gas Stove(s), Hood Fan |
| ArchitecturalStyle | 2 Level |
| BasementDevelopment | Partially Finished |
| BasementType | Full (partially Finished) |
| ConstructedDate | 1900 |
| ConstructionStyleAttachment | Detached |
| CoolingType | Central Air Conditioning |
| ExteriorFinish | Brick, Vinyl Siding |
| HeatingFuel | Natural Gas |
| HeatingType | Forced Air |
| StoriesTotal | 2 |
| SizeInterior | 1821 Sqft |
| Type | House |
| UtilityWater | Municipal Water |
Parking
| Detached Garage |
Land
| AccessType | Road Access |
| Acreage | No |
| FenceType | Fence |
| LandAmenities | Park, Place Of Worship, Playground, Schools, Shopping |
| Sewer | Municipal Sewage System |
| SizeDepth | 132 Ft |
| SizeFrontage | 40 Ft |
| SizeTotalText | Under 1/2 Acre |
| ZoningDescription | R2 |
Rooms
| Level | Type | Length | Width | Dimensions |
|---|---|---|---|---|
| Second Level | 3pc Bathroom | Measurements not available | ||
| Second Level | Primary Bedroom | 10'11'' x 12'6'' | ||
| Second Level | Bedroom | 10'10'' x 8'7'' | ||
| Second Level | Bedroom | 11'2'' x 11'10'' | ||
| Second Level | Bedroom | 10'11'' x 11'1'' | ||
| Basement | Utility Room | 12'9'' x 14'10'' | ||
| Basement | Laundry Room | 17'2'' x 11'4'' | ||
| Basement | Recreation Room | 21'6'' x 10'6'' | ||
| Basement | Den | 8'8'' x 14'11'' | ||
| Main Level | Sunroom | 6'9'' x 11'10'' | ||
| Main Level | 4pc Bathroom | Measurements not available | ||
| Main Level | Kitchen | 14'0'' x 11'6'' | ||
| Main Level | Dining Room | 14'11'' x 11'6'' | ||
| Main Level | Living Room | 19'2'' x 14'6'' |
https://www.realtor.ca/real-estate/27633870/545-grace-st-street-woodstock
Interested?
Contact us for more information
Jay Friesen
Broker
425 Dundas Street
Woodstock, Ontario N4S 1B8
Jennifer Gale
Broker of Record
425 Dundas Street
Woodstock, Ontario N4S 1B8





























