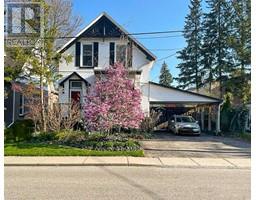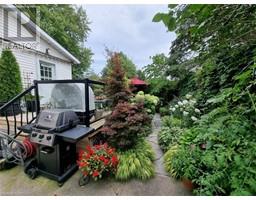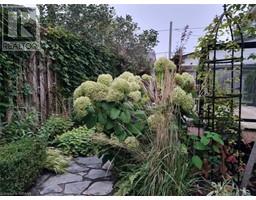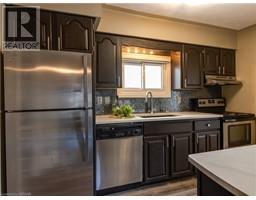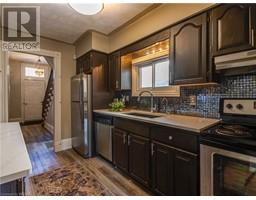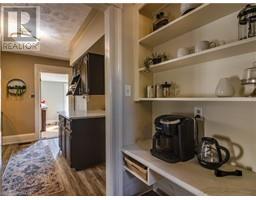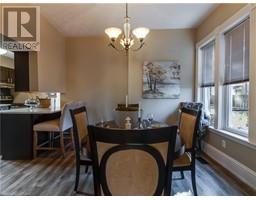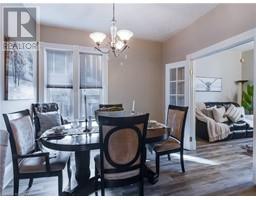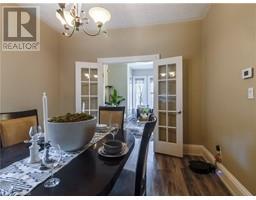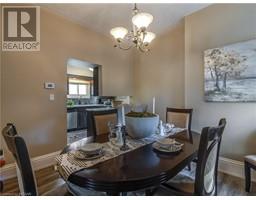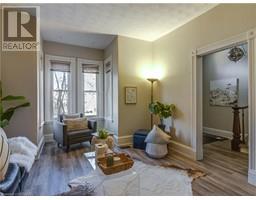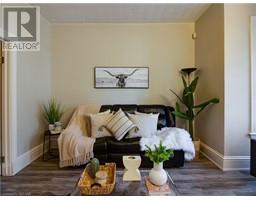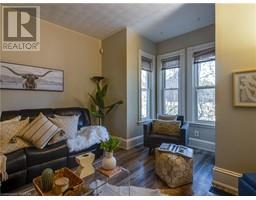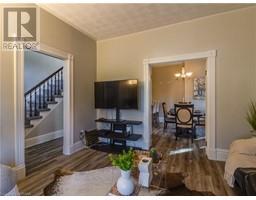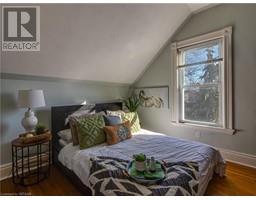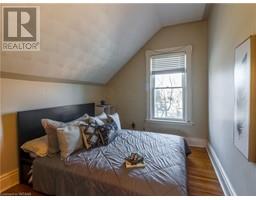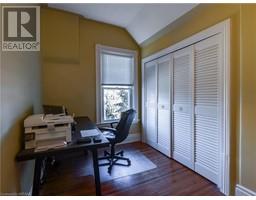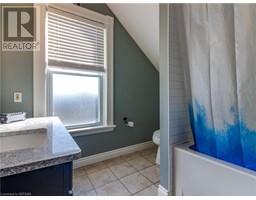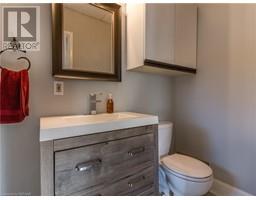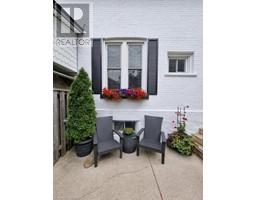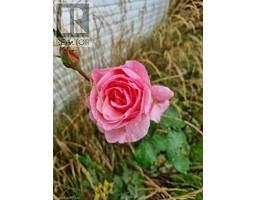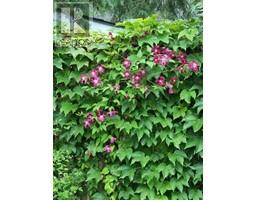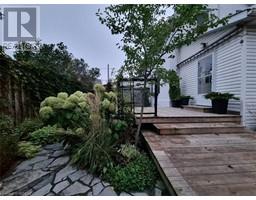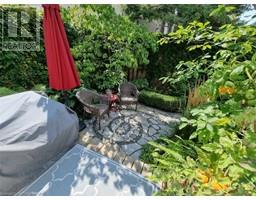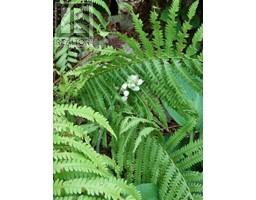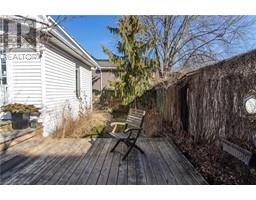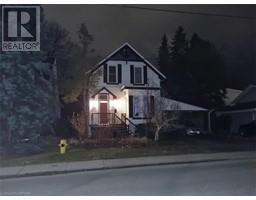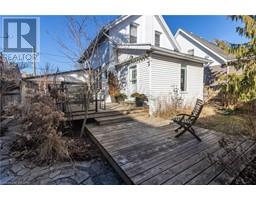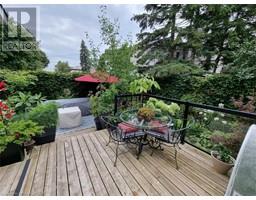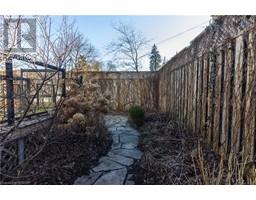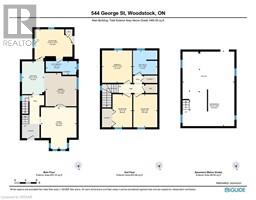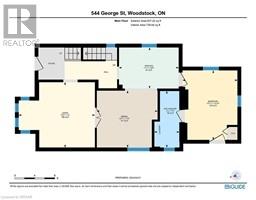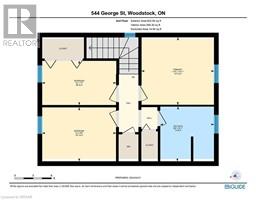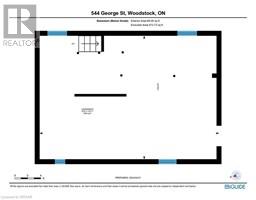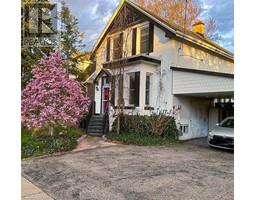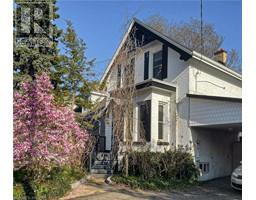| Bathrooms2 | Bedrooms3 |
| Property TypeSingle Family | Building Area1287.94 |
|
This 1.5 storey high ceiling, bricked century home offers 3 bedrooms, 1.5 baths, a carport and professionally landscaped. As you walk in the front door you will appreciate the lovely old world staircase that guides you upstairs to your bedrooms that are carpet free and high ceilings, two large linen hall closets for all those things you don't seem to have enough room for. The large renovated main bath with a deep tub will help you relax and feel the stress of the day just melt away. Back down stairs there is nice sized living-room with an alcove that has large windows and gives you the perfect view of your Magnolia tree and garden when in season. Moving through to the dining area which is perfectly sized for a large table and 9.5 foot ceilings give grandeur to this home along with modern conveniences. Making your way through to the kitchen you will appreciate the coffee station to the left hand side and granite counter tops and prep space. There is a bonus back room with tons of light that could be a private office with a 2 piece bath, laundry and it's own entrance that leads to your newer deck and professionally landscaped backyard with a service berry tree, hydrangea, honeysuckle and much more, your own secret oasis! Close to downtown, restaurants, local bakeries and shops. Easy access to the 401 and 403. Water heater (2017)Water softener (2021) are owned, Furnace and central air replaced in 2017, flooring 2017 front flat roof and carport roof were done in 2021, main roof (2011) R.O. System 2021 (id:53282) Please visit : Multimedia link for more photos and information |
| Amenities NearbyPlace of Worship, Public Transit, Schools, Shopping | CommunicationFiber |
| EquipmentNone | FeaturesPaved driveway |
| OwnershipFreehold | Parking Spaces3 |
| Rental EquipmentNone | StructureShed |
| TransactionFor sale | Zoning DescriptionR-2 |
| Bedrooms Main level3 | Bedrooms Lower level0 |
| AppliancesDishwasher, Refrigerator, Stove, Water softener, Window Coverings | Basement DevelopmentUnfinished |
| BasementPartial (Unfinished) | Construction Style AttachmentDetached |
| CoolingCentral air conditioning | Exterior FinishBrick, Other |
| Fire ProtectionSmoke Detectors | FixtureCeiling fans |
| FoundationStone | Bathrooms (Half)1 |
| Bathrooms (Total)2 | Heating FuelNatural gas |
| HeatingForced air | Size Interior1287.9400 |
| Storeys Total1.5 | TypeHouse |
| Utility WaterMunicipal water |
| Size Frontage45 ft | Access TypeRoad access |
| AmenitiesPlace of Worship, Public Transit, Schools, Shopping | FenceFence |
| SewerMunicipal sewage system |
| Level | Type | Dimensions |
|---|---|---|
| Second level | 4pc Bathroom | 8'11'' x 8'9'' |
| Second level | Bedroom | 7'2'' x 12'0'' |
| Second level | Bedroom | 8'9'' x 12'0'' |
| Second level | Primary Bedroom | 10'11'' x 11'9'' |
| Basement | Other | 18'11'' x 27'6'' |
| Main level | 2pc Bathroom | 11'3'' x 5' |
| Main level | Sunroom | 13'10'' x 10'11'' |
| Main level | Kitchen | 8'2'' x 11'11'' |
| Main level | Dining room | 11'4'' x 12'1'' |
| Main level | Living room | 13'0'' x 15'2'' |
Powered by SoldPress.

