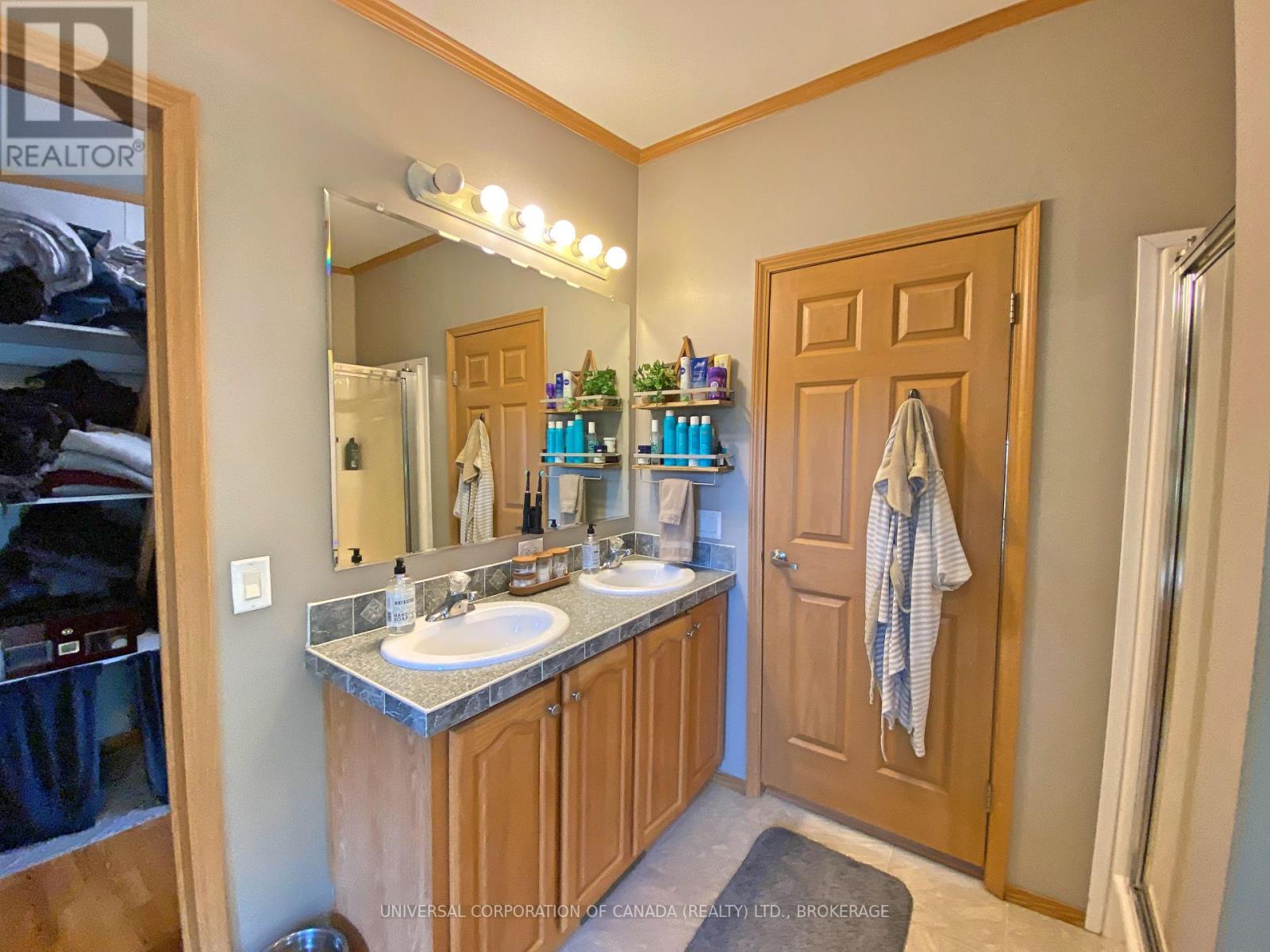3 Bedroom
2 Bathroom
Bungalow
Central Air Conditioning
Forced Air
$579,000
Welcome home to room for everone. Spacious 3 Bedroom 2 Bath Bungalow style home offers 1500 square feet living space plus a 24'x 30' detach garage for your hobbies with 220 hydro. Amazing backyard with lush gardens, outdoor living space with cozy bunkie, all overlooking open fields.the home includes 4pc ensuite and walk-in closet in the primary bedroom as well as a seperate main 4pc bath. enjoy cooking and family meals in the dine-in kitchen with oversize island and retire to the generous livingroom for relaxation. Hydro backup is provided with a functioning gas generator for those unpredictable weather evants. the paved driway provides for ease of snow removal on those winter days.welll located between Tillsonburg and Aylmerand HWY 401 (id:53282)
Property Details
|
MLS® Number
|
X9507725 |
|
Property Type
|
Single Family |
|
Community Name
|
Corinth |
|
EquipmentType
|
None |
|
Features
|
Country Residential |
|
ParkingSpaceTotal
|
8 |
|
RentalEquipmentType
|
None |
|
Structure
|
Shed |
Building
|
BathroomTotal
|
2 |
|
BedroomsAboveGround
|
3 |
|
BedroomsTotal
|
3 |
|
Appliances
|
Water Softener |
|
ArchitecturalStyle
|
Bungalow |
|
CoolingType
|
Central Air Conditioning |
|
ExteriorFinish
|
Vinyl Siding |
|
FireProtection
|
Smoke Detectors |
|
FoundationType
|
Wood/piers |
|
HeatingFuel
|
Natural Gas |
|
HeatingType
|
Forced Air |
|
StoriesTotal
|
1 |
|
Type
|
House |
Parking
Land
|
Acreage
|
No |
|
Sewer
|
Septic System |
|
SizeDepth
|
200 Ft ,1 In |
|
SizeFrontage
|
75 Ft ,5 In |
|
SizeIrregular
|
75.46 X 200.13 Ft |
|
SizeTotalText
|
75.46 X 200.13 Ft|under 1/2 Acre |
|
ZoningDescription
|
A1 |
Rooms
| Level |
Type |
Length |
Width |
Dimensions |
|
Main Level |
Kitchen |
3.9 m |
3.79 m |
3.9 m x 3.79 m |
|
Main Level |
Dining Room |
2.85 m |
3.79 m |
2.85 m x 3.79 m |
|
Main Level |
Living Room |
6.96 m |
3.87 m |
6.96 m x 3.87 m |
|
Main Level |
Bedroom |
3.76 m |
3.79 m |
3.76 m x 3.79 m |
|
Main Level |
Bedroom 2 |
3.18 m |
2.74 m |
3.18 m x 2.74 m |
|
Main Level |
Bedroom 3 |
3.07 m |
3.79 m |
3.07 m x 3.79 m |
|
Main Level |
Bathroom |
3.8 m |
1.2 m |
3.8 m x 1.2 m |
|
Main Level |
Foyer |
3.81 m |
0.97 m |
3.81 m x 0.97 m |
Utilities
https://www.realtor.ca/real-estate/27572828/54074-best-line-w-bayham-corinth-corinth










































