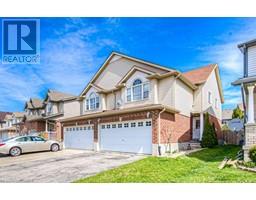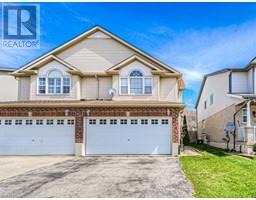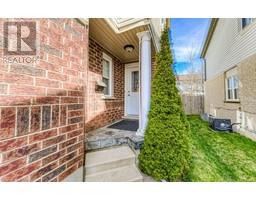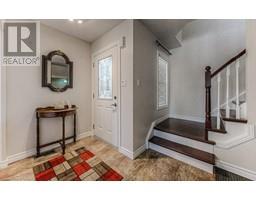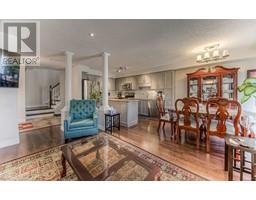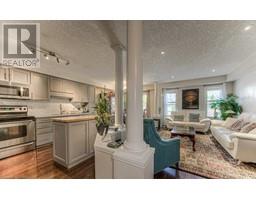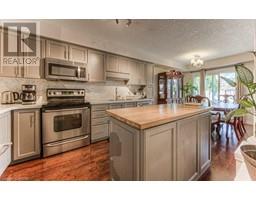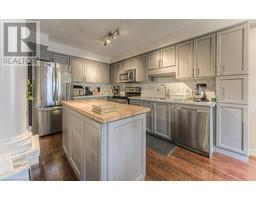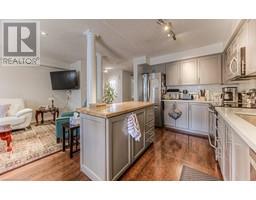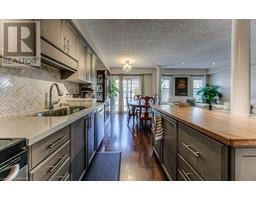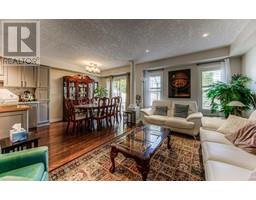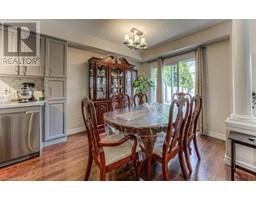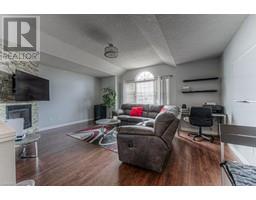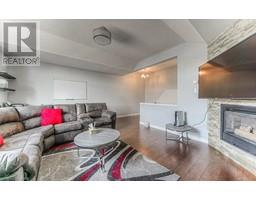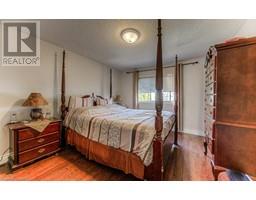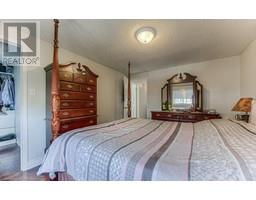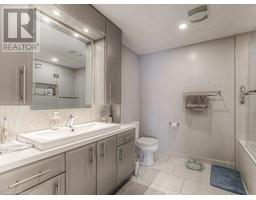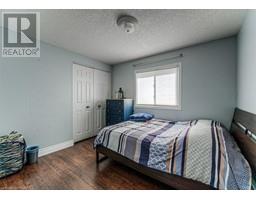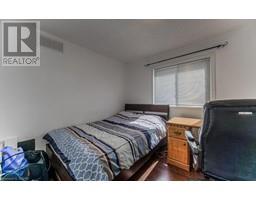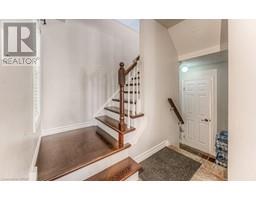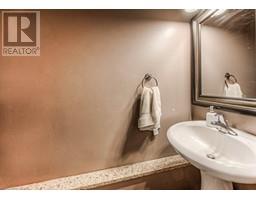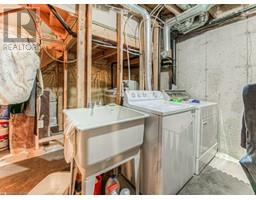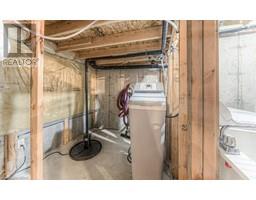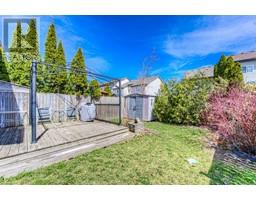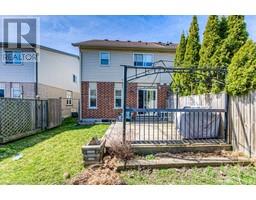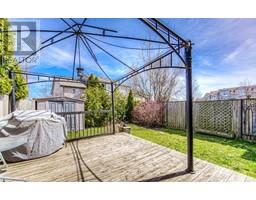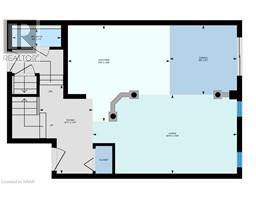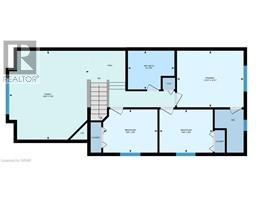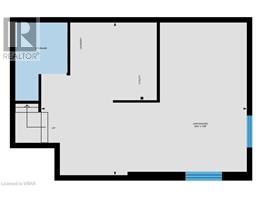| Bathrooms2 | Bedrooms3 |
| Property TypeSingle Family | Built in2005 |
| Building Area2107 |
|
Spotless semi-detached family home that is filled with upgrades that will surely impress! Featuring 1,537 SqFt of living space with 3 Bedrooms, 1.5 Bathrooms and a double car garage! The main level has a chef’s dream kitchen with high end cabinets, large island, quartz countertops and high-end stainless steel appliances that are all included! The open concept main floor is great for entertaining with friends and family, while the hardwood flooring will make cleaning up a breeze. Upstairs are 3 generous sized bedrooms (with a walk-in closet for the Primary bedroom) and a full 4-piece family bathroom. Also on the top level you will find a large family room with high ceilings and oversized windows, perfect for family movie nights or just hanging out. This home is fully carpet free. The back yard has a large deck, a gazebo and a fully fenced yard, to give your family time to play and socialize. If you love to BBQ and keeping an eye on the kids & pets then this back yard was made for you! The basement has loads of storage space with a rough-in for a future bathroom & Rec Room awaiting your finishing touches. House has a double car garage and a double wide driver for a total of 4 cars parking. Perfect location close to schools, parks, grocery stores, shopping, trails and with easy access to Highway 7/8 and 401! (id:53282) Please visit : Multimedia link for more photos and information |
| Amenities NearbyPark, Place of Worship, Public Transit, Schools, Shopping | Community FeaturesSchool Bus |
| EquipmentWater Heater | FeaturesPaved driveway, Automatic Garage Door Opener |
| OwnershipFreehold | Parking Spaces4 |
| Rental EquipmentWater Heater | TransactionFor sale |
| Zoning DescriptionRES-4 |
| Bedrooms Main level3 | Bedrooms Lower level0 |
| AppliancesCentral Vacuum, Dishwasher, Refrigerator, Stove, Water softener, Microwave Built-in, Window Coverings, Garage door opener | Architectural Style2 Level |
| Basement DevelopmentUnfinished | BasementFull (Unfinished) |
| Constructed Date2005 | Construction Style AttachmentSemi-detached |
| CoolingCentral air conditioning | Exterior FinishBrick, Concrete, Vinyl siding |
| Fire ProtectionSmoke Detectors | FoundationPoured Concrete |
| Bathrooms (Half)1 | Bathrooms (Total)2 |
| Heating FuelNatural gas | HeatingForced air |
| Size Interior2107.0000 | Storeys Total2 |
| TypeHouse | Utility WaterMunicipal water |
| Size Frontage26 ft | Access TypeHighway Nearby |
| AmenitiesPark, Place of Worship, Public Transit, Schools, Shopping | FenceFence |
| SewerMunicipal sewage system | Size Depth105 ft |
| Level | Type | Dimensions |
|---|---|---|
| Second level | 4pc Bathroom | Measurements not available |
| Second level | Bedroom | 8'4'' x 10'4'' |
| Second level | Bedroom | 8'5'' x 10'6'' |
| Second level | Primary Bedroom | 12'10'' x 10'11'' |
| Second level | Great room | 17'2'' x 15'5'' |
| Basement | Other | 18'9'' x 25'3'' |
| Main level | 2pc Bathroom | Measurements not available |
| Main level | Living room | 18'10'' x 10'4'' |
| Main level | Dining room | 9'1'' x 8'9'' |
| Main level | Kitchen | 12'6'' x 13'3'' |
Powered by SoldPress.

