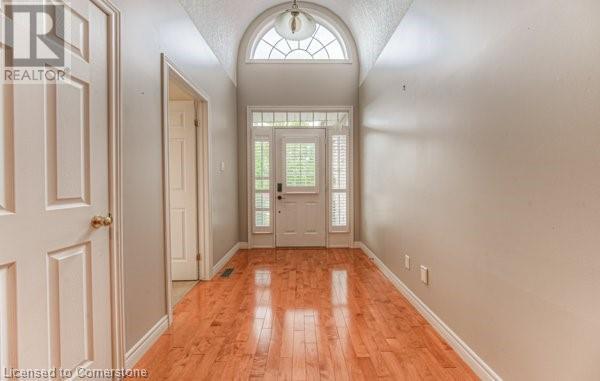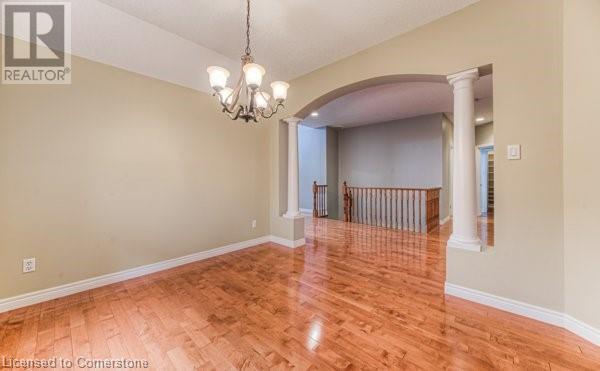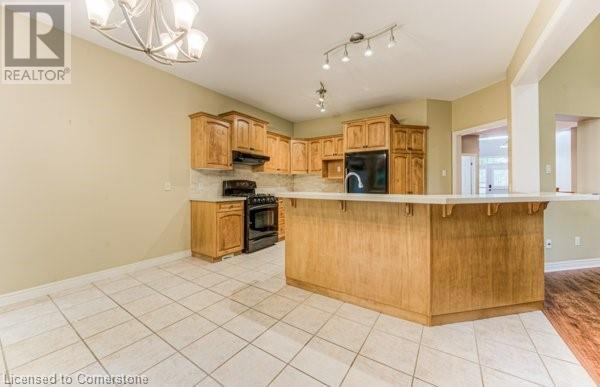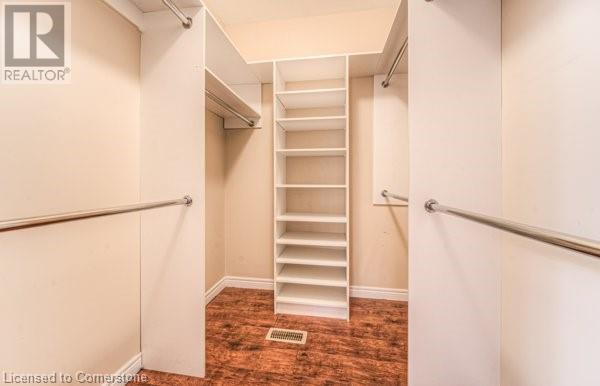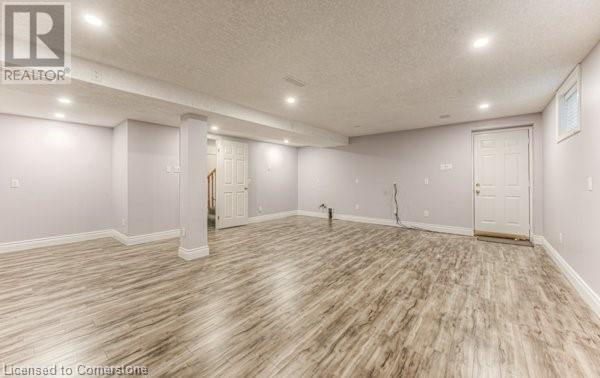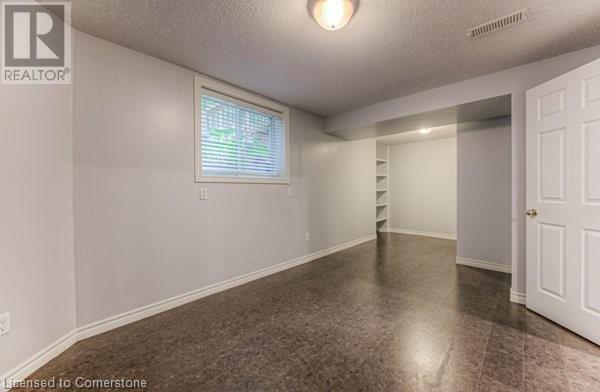532 Birchleaf Walk Waterloo, Ontario N2T 2W5
$1,275,000
Welcome to your dream home! This stunning 4-bedroom, 3-bathroom residence boasts an elegant design and an abundance of natural light. Step inside to find soaring vaulted ceilings in the living room, creating an inviting and spacious atmosphere perfect for entertaining or relaxing with family. The impressive 14-foot ceilings in the hallway add an extra touch of grandeur. The open-concept layout seamlessly connects the living area to a modern kitchen equipped with top-of-the-line appliances, ideal for culinary enthusiasts. Each bedroom offers generous space and comfort, with the master suite featuring a private bath for ultimate convenience and privacy. Outside, the beautifully landscaped yard provides a serene retreat, perfect for outdoor gatherings or quiet evenings under the stars. This home combines luxury, style, and functionality in a highly desirable location. Don’t miss the opportunity to make it yours! (id:53282)
Property Details
| MLS® Number | 40659329 |
| Property Type | Single Family |
| AmenitiesNearBy | Schools |
| EquipmentType | Water Heater |
| Features | Southern Exposure, Sump Pump, Automatic Garage Door Opener |
| ParkingSpaceTotal | 6 |
| RentalEquipmentType | Water Heater |
Building
| BathroomTotal | 3 |
| BedroomsAboveGround | 2 |
| BedroomsBelowGround | 2 |
| BedroomsTotal | 4 |
| Appliances | Dishwasher, Dryer, Refrigerator, Stove, Water Meter, Washer, Range - Gas, Gas Stove(s), Hood Fan, Window Coverings, Garage Door Opener, Hot Tub |
| ArchitecturalStyle | Bungalow |
| BasementDevelopment | Finished |
| BasementType | Full (finished) |
| ConstructedDate | 2002 |
| ConstructionStyleAttachment | Detached |
| CoolingType | Central Air Conditioning |
| ExteriorFinish | Brick, Stone |
| Fixture | Ceiling Fans |
| HeatingFuel | Natural Gas |
| HeatingType | Forced Air |
| StoriesTotal | 1 |
| SizeInterior | 3266.53 Sqft |
| Type | House |
| UtilityWater | Municipal Water |
Parking
| Attached Garage |
Land
| AccessType | Road Access |
| Acreage | No |
| LandAmenities | Schools |
| Sewer | Municipal Sewage System |
| SizeDepth | 141 Ft |
| SizeFrontage | 56 Ft |
| SizeTotalText | Under 1/2 Acre |
| ZoningDescription | R1 |
Rooms
| Level | Type | Length | Width | Dimensions |
|---|---|---|---|---|
| Basement | Utility Room | 19'9'' x 15'6'' | ||
| Basement | 3pc Bathroom | 9'6'' x 5'1'' | ||
| Basement | Bedroom | 12'10'' x 10'10'' | ||
| Basement | Bedroom | 21'6'' x 11'9'' | ||
| Basement | Family Room | 18'11'' x 19'9'' | ||
| Basement | Recreation Room | 21'5'' x 23'2'' | ||
| Main Level | 3pc Bathroom | 13'1'' x 5'1'' | ||
| Main Level | 5pc Bathroom | 12'2'' x 9'8'' | ||
| Main Level | Bedroom | 13'1'' x 13'0'' | ||
| Main Level | Bedroom | 12'10'' x 22'6'' | ||
| Main Level | Dining Room | 10'6'' x 12'2'' | ||
| Main Level | Other | 20'6'' x 23'5'' | ||
| Main Level | Kitchen | 13'9'' x 20'11'' | ||
| Main Level | Laundry Room | 5'7'' x 9'9'' | ||
| Main Level | Living Room | 13'10'' x 17'5'' |
Utilities
| Cable | Available |
| Electricity | Available |
| Natural Gas | Available |
https://www.realtor.ca/real-estate/27512802/532-birchleaf-walk-waterloo
Interested?
Contact us for more information
Bill O'neill
Salesperson
901 Victoria Street N., Suite B
Kitchener, Ontario N2B 3C3




