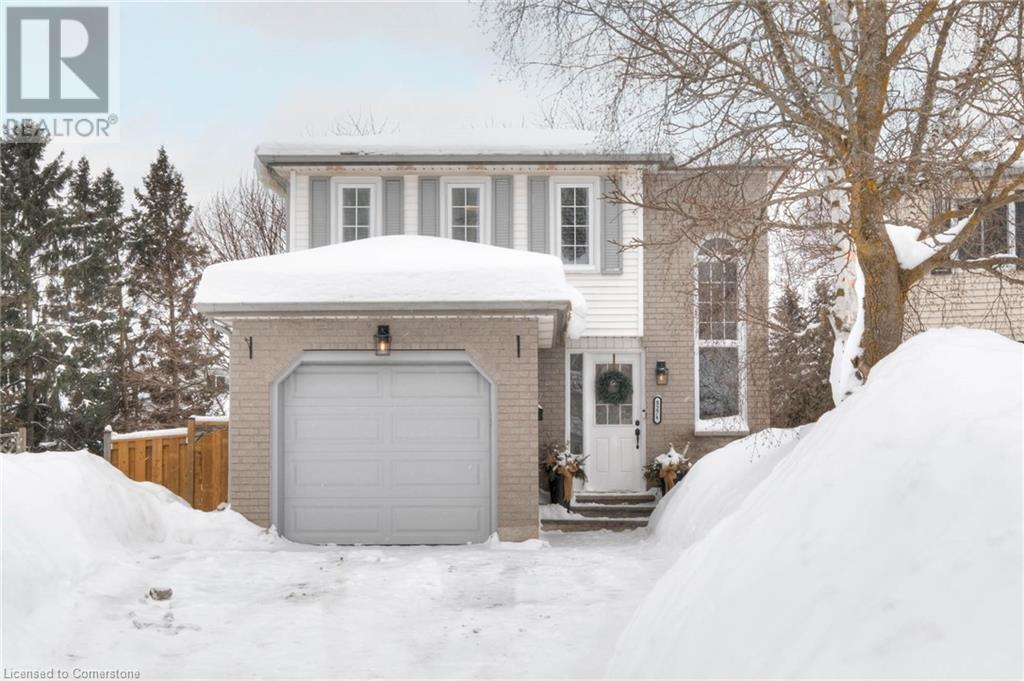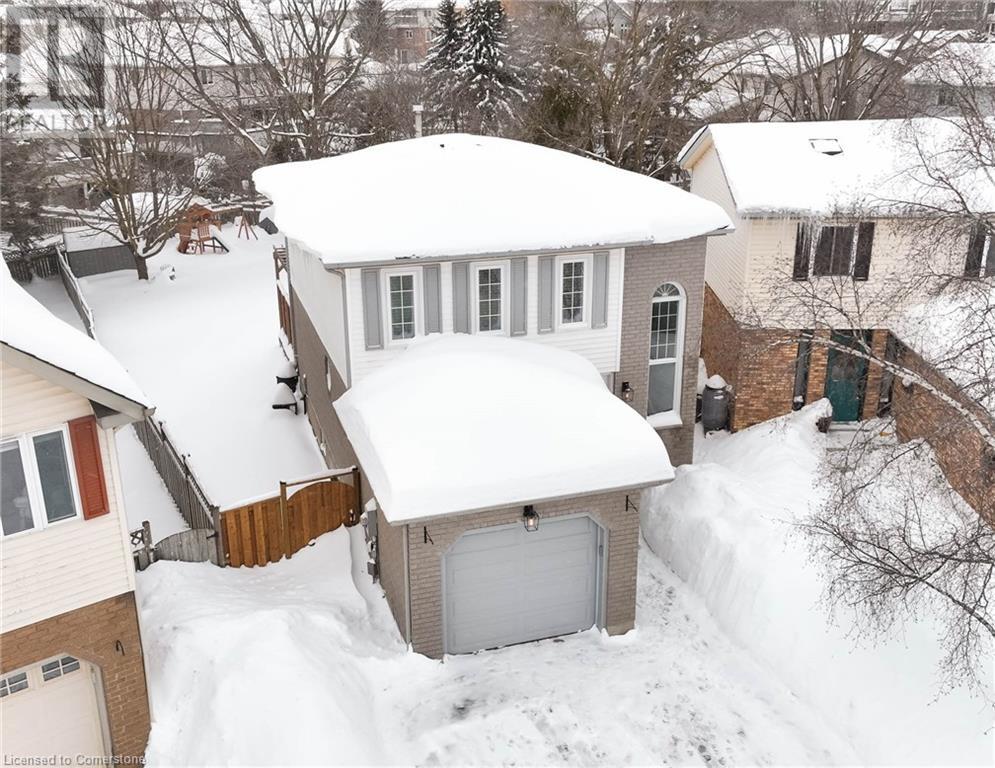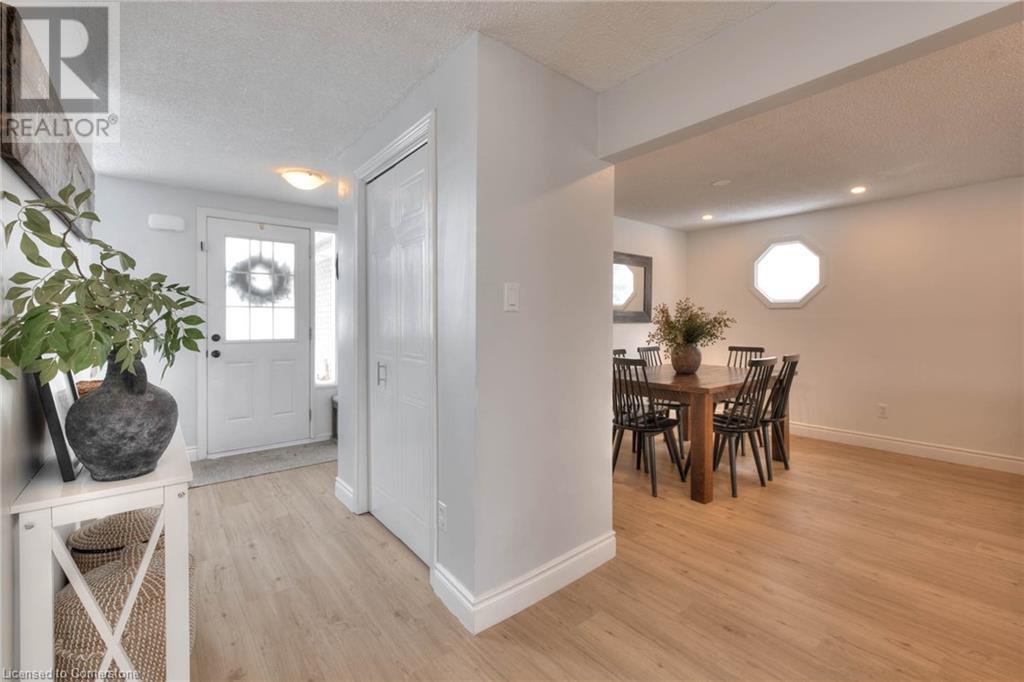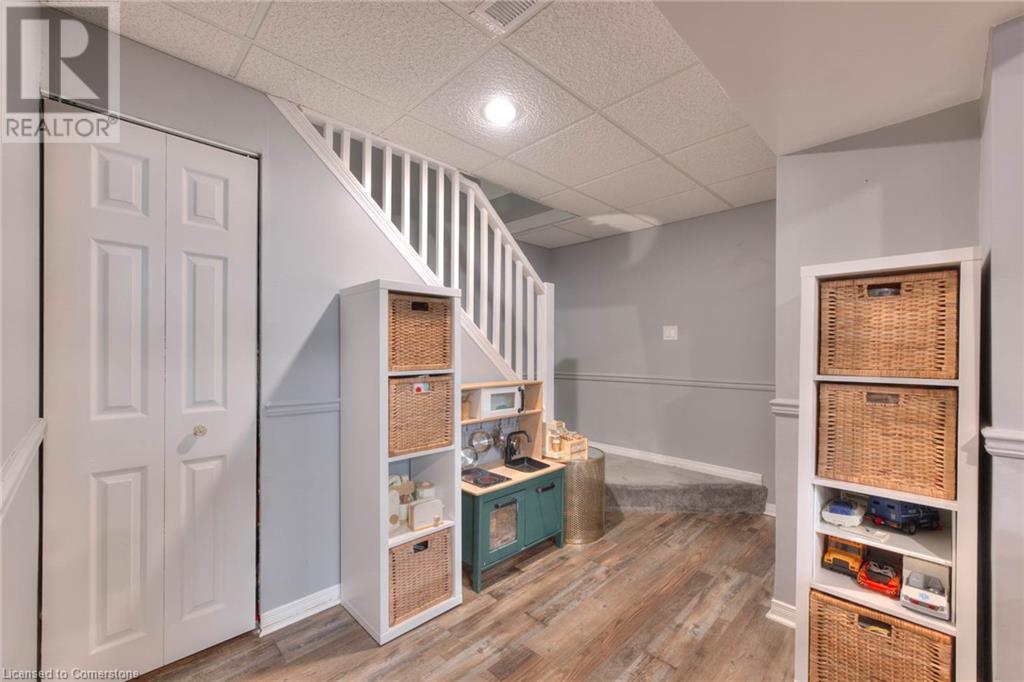527 Rosemeadow Crescent Unit# A Waterloo, Ontario N2T 1Z9
$699,999
Welcome to 527 Rosemeadow Crescent! Nestled in the heart of Westvale, one of Waterloo's most sought-after neighborhoods, this beautifully updated 3-bedroom, 2-bathroom detached home offers the perfect blend of modern style and everyday comfort. Enjoy cooking in a refreshed kitchen featuring modern cabinetry, sleek countertops, and updated appliances. Whether you’re preparing a quick meal or entertaining guests, this space is both stylish and functional. Beautifully updated flooring flows seamlessly throughout the home, adding warmth and character while ensuring durability for years to come. A true bonus space! The finished lower level offers a cozy retreat complete with a fireplace, ideal for movie nights, a playroom, or even a home office. Three well-appointed upper bedrooms provide comfortable living for families, couples, or professionals. Located in a family-friendly community, you’re just steps from parks, scenic trails, top-rated schools, and amenities. Enjoy quick access to shopping, dining, and major transit routes, making this home as convenient as it is charming. Step outside to a stunning pie-shaped backyard, perfect for outdoor gatherings, gardening, or simply enjoying nature. The landscaped yard offers ample green space, privacy, and endless possibilities. Move-in ready and packed with updates, this home is a must-see! Don’t wait! Contact us today to book your private viewing. (id:53282)
Open House
This property has open houses!
2:00 pm
Ends at:4:00 pm
2:00 pm
Ends at:4:00 pm
Property Details
| MLS® Number | 40700000 |
| Property Type | Single Family |
| AmenitiesNearBy | Park, Place Of Worship, Public Transit, Schools, Shopping |
| Features | Cul-de-sac, Skylight |
| ParkingSpaceTotal | 3 |
Building
| BathroomTotal | 2 |
| BedroomsAboveGround | 3 |
| BedroomsTotal | 3 |
| Appliances | Dishwasher, Microwave, Refrigerator, Stove, Garage Door Opener |
| ArchitecturalStyle | 2 Level |
| BasementDevelopment | Finished |
| BasementType | Full (finished) |
| ConstructedDate | 1987 |
| ConstructionStyleAttachment | Link |
| CoolingType | Central Air Conditioning |
| ExteriorFinish | Brick, Vinyl Siding |
| HeatingFuel | Natural Gas |
| HeatingType | Forced Air |
| StoriesTotal | 2 |
| SizeInterior | 1793.82 Sqft |
| Type | House |
| UtilityWater | Municipal Water |
Parking
| Attached Garage |
Land
| AccessType | Highway Nearby |
| Acreage | No |
| LandAmenities | Park, Place Of Worship, Public Transit, Schools, Shopping |
| LandscapeFeatures | Landscaped |
| Sewer | Municipal Sewage System |
| SizeFrontage | 22 Ft |
| SizeTotalText | Under 1/2 Acre |
| ZoningDescription | Sd |
Rooms
| Level | Type | Length | Width | Dimensions |
|---|---|---|---|---|
| Second Level | Primary Bedroom | 15'8'' x 13'11'' | ||
| Second Level | Bedroom | 11'7'' x 12'0'' | ||
| Second Level | Bedroom | 9'10'' x 12'0'' | ||
| Second Level | 4pc Bathroom | 8'0'' x 5'0'' | ||
| Basement | Utility Room | 10'3'' x 8'0'' | ||
| Basement | Recreation Room | 17'5'' x 27'0'' | ||
| Basement | 3pc Bathroom | 5'9'' x 6'8'' | ||
| Main Level | Kitchen | 9'6'' x 12'0'' | ||
| Main Level | Living Room | 10'11'' x 12'1'' | ||
| Main Level | Foyer | 7'4'' x 4'10'' | ||
| Main Level | Dining Room | 10'11'' x 10'3'' |
https://www.realtor.ca/real-estate/27932687/527-rosemeadow-crescent-unit-a-waterloo
Interested?
Contact us for more information
Mica Sadler
Salesperson
7-871 Victoria St. N., Unit 355a
Kitchener, Ontario N2B 3S4
Chris Colquhoun
Salesperson
3-304 Stone Road West Unit 705
Guelph, Ontario N1G 4W4



















































