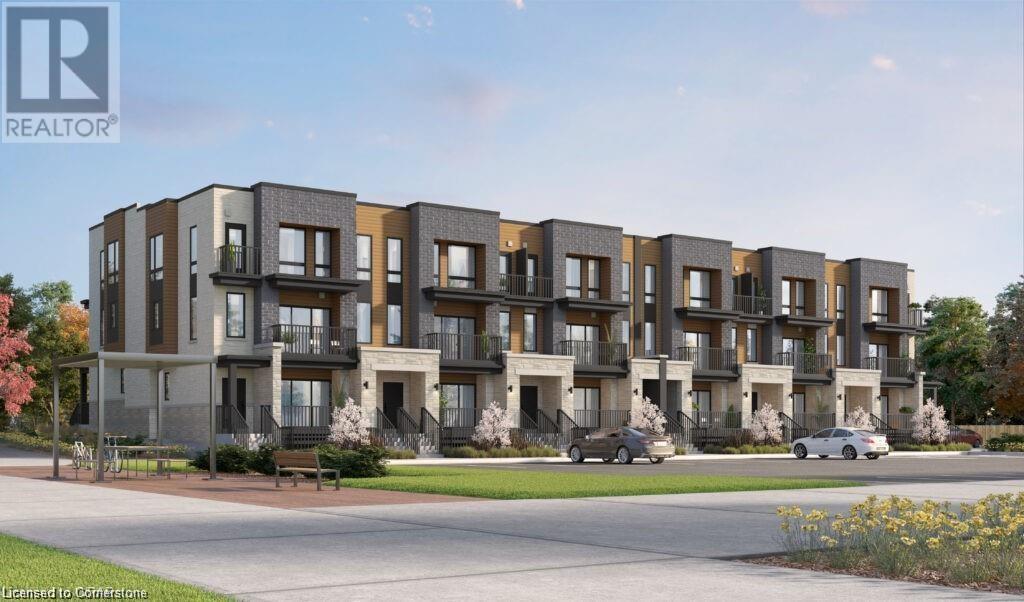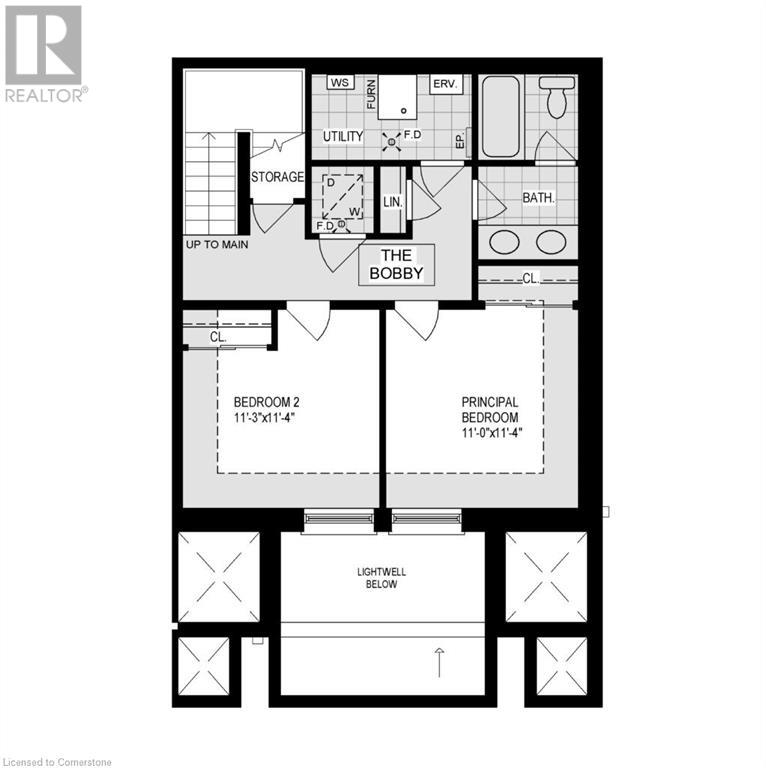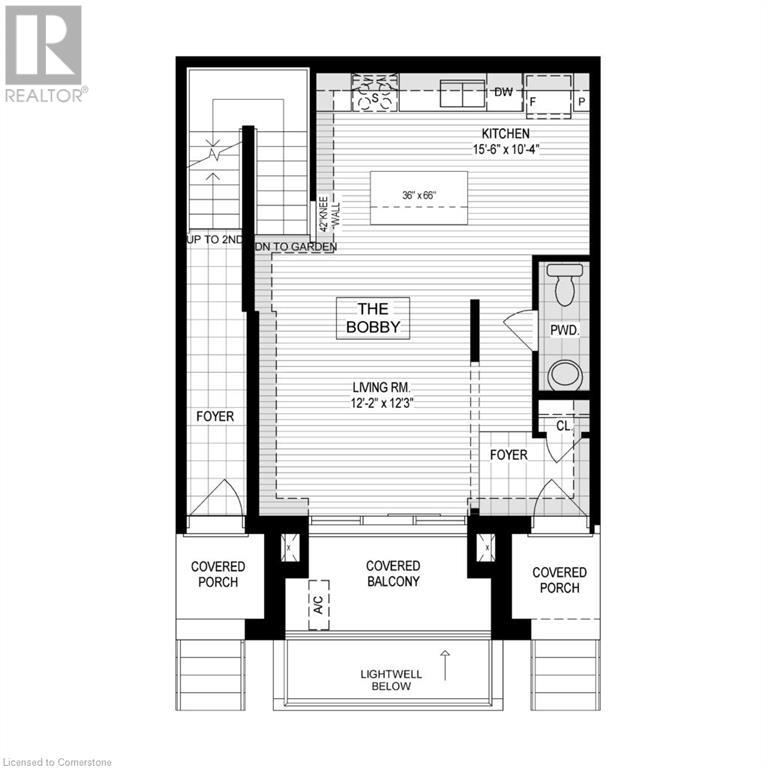525 Erinbrook Drive Unit# C069 Kitchener, Ontario N2E 3M8
$509,900Maintenance, Insurance, Property Management
$235 Monthly
Maintenance, Insurance, Property Management
$235 MonthlyChoose from $5,000 Design Studio Credit or 1 Year Free Condo Fee!!!! The Bobby boasts a generous 1,222+ square feet of living space, featuring 2 bedrooms and 1.5 bathrooms. This unit is located on the Ground/Garden Levels, and provides just the right amount of space for comfortable living without feeling too overwhelming. Additionally, the main floor presents an inviting open-concept design, perfect for hosting gatherings and enjoying quality time with loved ones. Whether it’s cozying up for a movie night or hosting a dinner party, The Bobby offers the versatility and functionality needed for modern living. If you enjoy a lock and-go lifestyle with little to no maintenance, then a condo townhome is the perfect home for you! The best part about it is you can ditch the shovel and the lawnmower, and forget about any exterior maintenance. Enjoy spending more time doing what you love most! List price reflects current Activa promotion on this project of $10,000 off price. Please visit the Sales Centre located at 155 Washburn Drive Monday-Wednesday from 4-7pm and Saturday & Sunday from 1-5pm (id:53282)
Property Details
| MLS® Number | 40677387 |
| Property Type | Single Family |
| AmenitiesNearBy | Place Of Worship, Public Transit, Shopping |
| EquipmentType | Rental Water Softener, Water Heater |
| Features | Balcony |
| ParkingSpaceTotal | 1 |
| RentalEquipmentType | Rental Water Softener, Water Heater |
Building
| BathroomTotal | 2 |
| BedroomsBelowGround | 2 |
| BedroomsTotal | 2 |
| Appliances | Dishwasher, Dryer, Refrigerator, Stove, Washer |
| ArchitecturalStyle | 2 Level |
| BasementDevelopment | Finished |
| BasementType | Full (finished) |
| ConstructionStyleAttachment | Attached |
| CoolingType | Central Air Conditioning |
| ExteriorFinish | Brick, Stone, Vinyl Siding |
| FoundationType | Poured Concrete |
| HalfBathTotal | 1 |
| HeatingType | Forced Air |
| StoriesTotal | 2 |
| SizeInterior | 1222 Sqft |
| Type | Row / Townhouse |
| UtilityWater | Municipal Water |
Land
| Acreage | No |
| LandAmenities | Place Of Worship, Public Transit, Shopping |
| Sewer | Municipal Sewage System |
| SizeTotalText | Unknown |
| ZoningDescription | Res-3 |
Rooms
| Level | Type | Length | Width | Dimensions |
|---|---|---|---|---|
| Lower Level | Laundry Room | Measurements not available | ||
| Lower Level | 4pc Bathroom | Measurements not available | ||
| Lower Level | Bedroom | 11'3'' x 11'4'' | ||
| Lower Level | Bedroom | 11'3'' x 11'4'' | ||
| Main Level | 2pc Bathroom | Measurements not available | ||
| Main Level | Living Room | 12'2'' x 12'3'' | ||
| Main Level | Eat In Kitchen | 15'6'' x 10'4'' |
https://www.realtor.ca/real-estate/27654068/525-erinbrook-drive-unit-c069-kitchener
Interested?
Contact us for more information
Megan Bell
Broker
71 Weber Street E.
Kitchener, Ontario N2H 1C6
Julie Schmidt
Salesperson
508 Riverbend Dr.
Kitchener, Ontario N2K 3S2
Kim Louie
Broker
508 Riverbend Dr.
Kitchener, Ontario N2K 3S2





