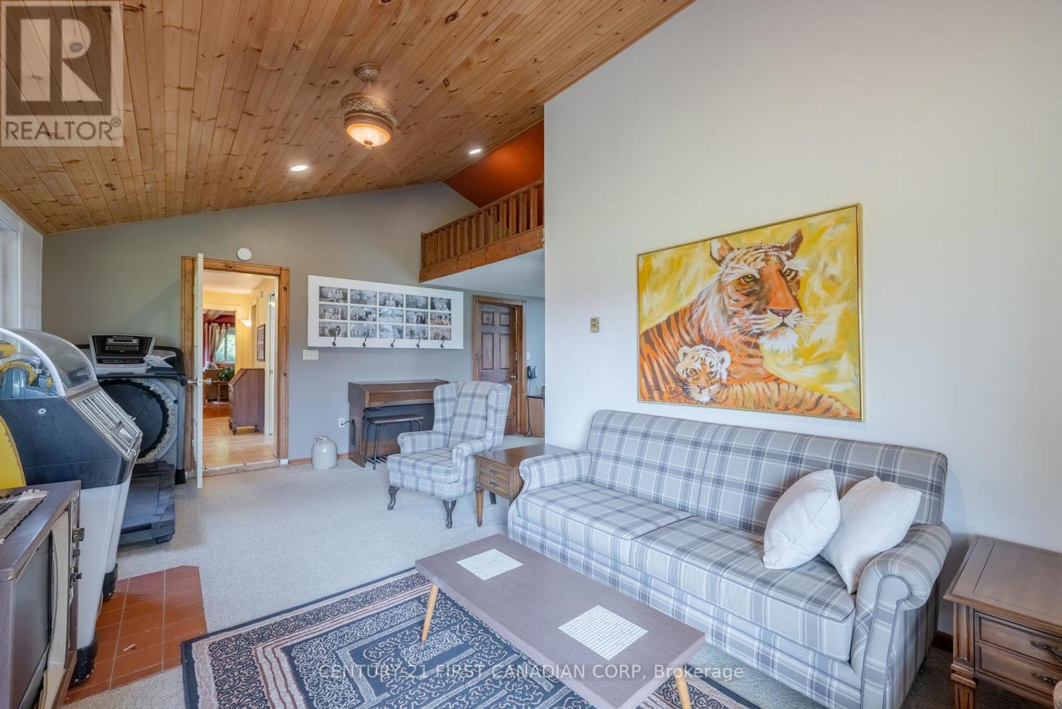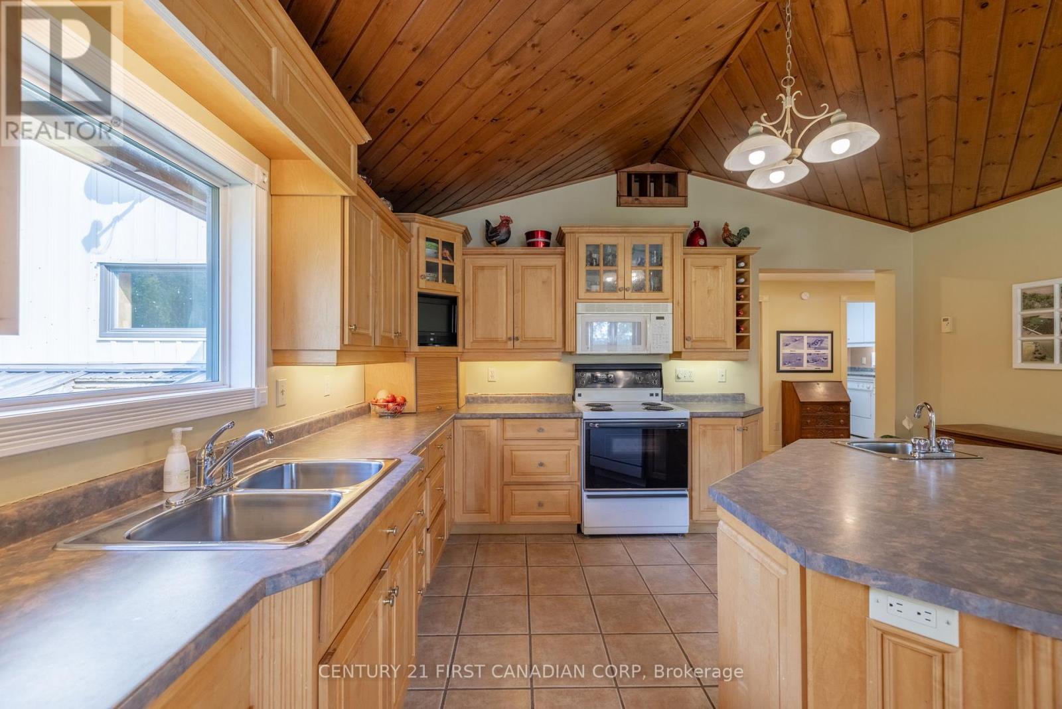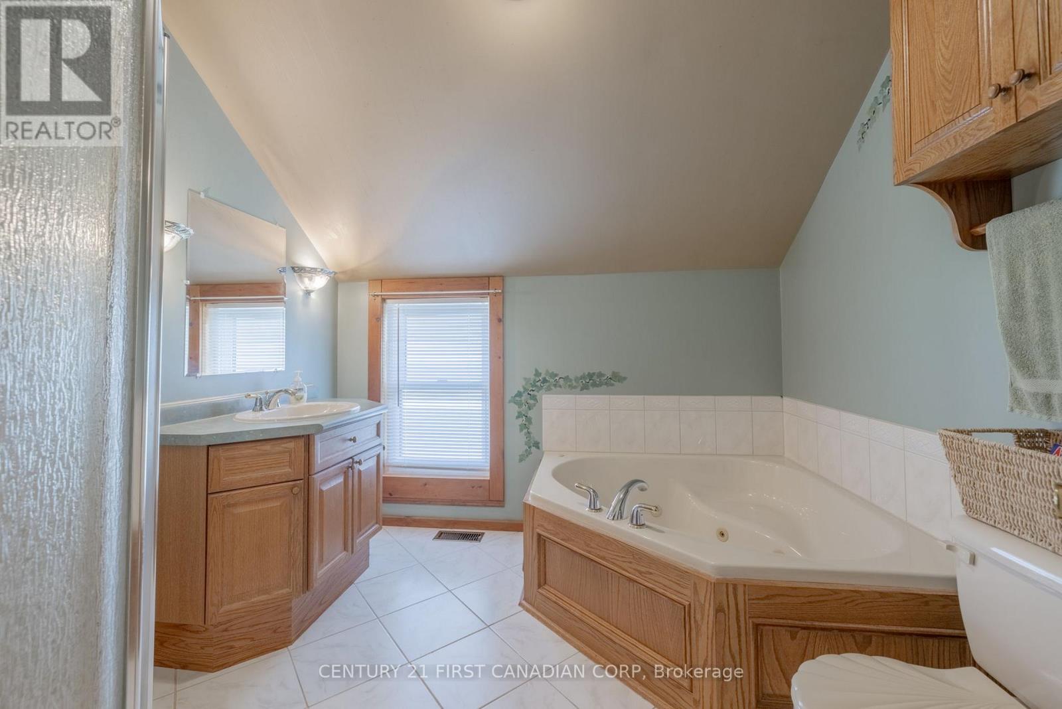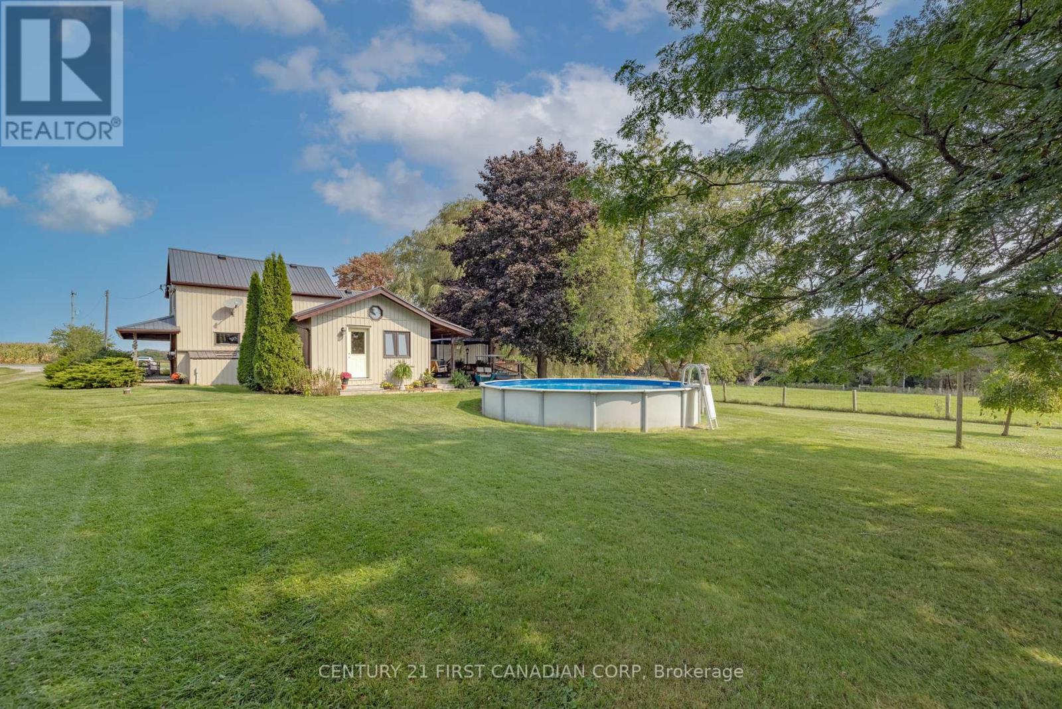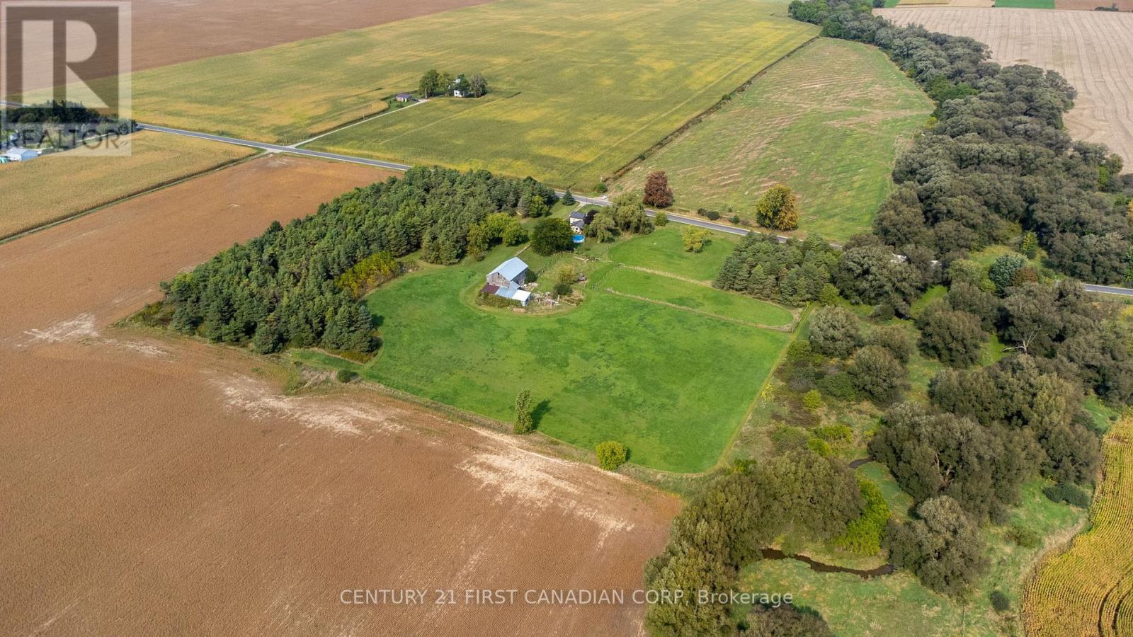5235 4 Line St. Marys, Ontario N4X 1C8
$1,150,000
Nestled on 15 picturesque acres, this charming hobby farm offers a serene escape with endless possibilities. The property features 5 acres of lush bush with scenic trails, 5 workable acres ideal for hay or crops, 2 acres of fenced paddocks, and 3 acres of versatile space. A meandering creek with a quaint walking bridge adds to the charm, along with a hidden spot perfect for camping, weddings, or photo shoots. The property includes a 40x60 ft barn with 4 horse stalls, water, a sturdy hayloft, and an adjacent 66x20 ft lean-to shop with 60-amp service. The character-filled farmhouse boasts 3 bedrooms plus a main floor den/office that could be used as a 4th bedroom, 1.5 baths, a steel roof, newer windows, main-floor laundry, and a beautiful deck out back perfect for watching sunsets and enjoying the peaceful surroundings. Heated primarily by an oil-fueled boiler with in-floor heat in the kitchen, mudroom, and laundry, plus a propane fireplace and supplementary electric heat, this home blends rustic charm with modern comforts. This unique property is ideal for those seeking a rural lifestyle with farming and recreational potential. (id:53282)
Property Details
| MLS® Number | X9385186 |
| Property Type | Single Family |
| Community Name | 21 - St. Marys |
| Features | Sump Pump |
| ParkingSpaceTotal | 10 |
| PoolType | Above Ground Pool |
| Structure | Barn |
Building
| BathroomTotal | 2 |
| BedroomsAboveGround | 3 |
| BedroomsTotal | 3 |
| Amenities | Fireplace(s) |
| Appliances | Water Softener, Dishwasher, Dryer, Microwave, Refrigerator, Stove, Washer |
| BasementDevelopment | Unfinished |
| BasementType | Partial (unfinished) |
| ConstructionStyleAttachment | Detached |
| ExteriorFinish | Vinyl Siding, Wood |
| FireplacePresent | Yes |
| FireplaceTotal | 1 |
| FoundationType | Concrete, Unknown |
| HalfBathTotal | 1 |
| HeatingFuel | Oil |
| HeatingType | Hot Water Radiator Heat |
| StoriesTotal | 2 |
| SizeInterior | 1999.983 - 2499.9795 Sqft |
| Type | House |
Land
| Acreage | Yes |
| Sewer | Septic System |
| SizeDepth | 661 Ft ,7 In |
| SizeFrontage | 992 Ft ,4 In |
| SizeIrregular | 992.4 X 661.6 Ft |
| SizeTotalText | 992.4 X 661.6 Ft|10 - 24.99 Acres |
| SurfaceWater | River/stream |
| ZoningDescription | Agr |
Rooms
| Level | Type | Length | Width | Dimensions |
|---|---|---|---|---|
| Second Level | Loft | 2.65 m | 3.18 m | 2.65 m x 3.18 m |
| Second Level | Other | 3.74 m | 3.19 m | 3.74 m x 3.19 m |
| Second Level | Bedroom | 3.46 m | 5.22 m | 3.46 m x 5.22 m |
| Second Level | Bathroom | 2.94 m | 2.55 m | 2.94 m x 2.55 m |
| Second Level | Bedroom | 4.22 m | 3.98 m | 4.22 m x 3.98 m |
| Main Level | Living Room | 6.5 m | 5.22 m | 6.5 m x 5.22 m |
| Main Level | Den | 3.03 m | 2.36 m | 3.03 m x 2.36 m |
| Main Level | Other | 2.5 m | 1.97 m | 2.5 m x 1.97 m |
| Main Level | Bathroom | 1.57 m | 1.97 m | 1.57 m x 1.97 m |
| Main Level | Family Room | 6.5 m | 6.62 m | 6.5 m x 6.62 m |
| Main Level | Bedroom | 3.74 m | 3.19 m | 3.74 m x 3.19 m |
| Main Level | Kitchen | 4.48 m | 7.01 m | 4.48 m x 7.01 m |
https://www.realtor.ca/real-estate/27511686/5235-4-line-st-marys-21-st-marys-21-st-marys
Interested?
Contact us for more information
Kris Gear
Salesperson










