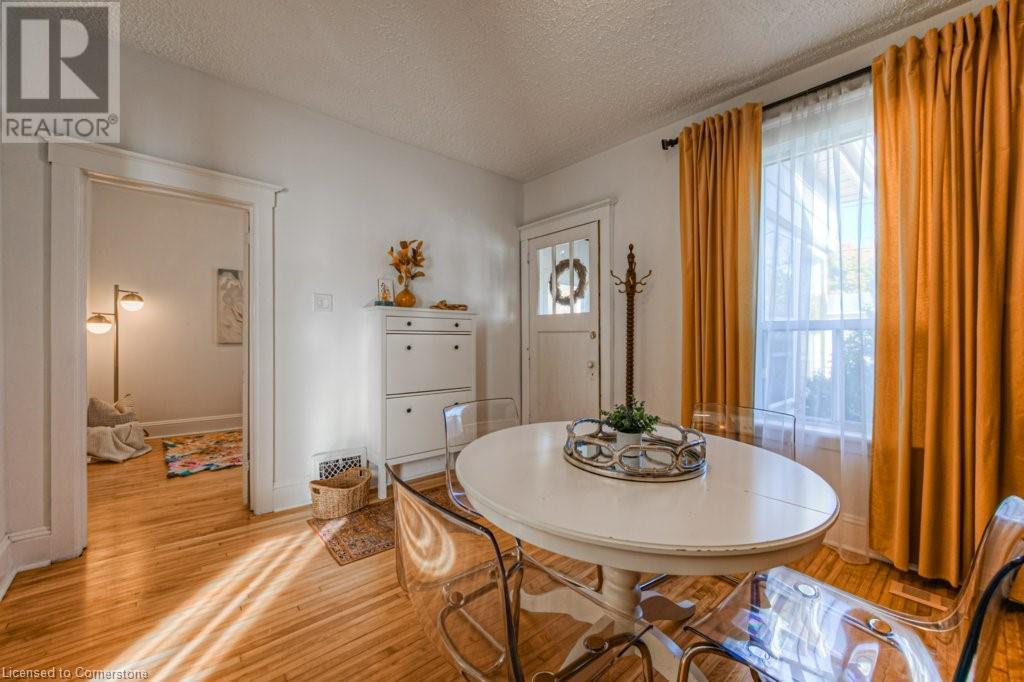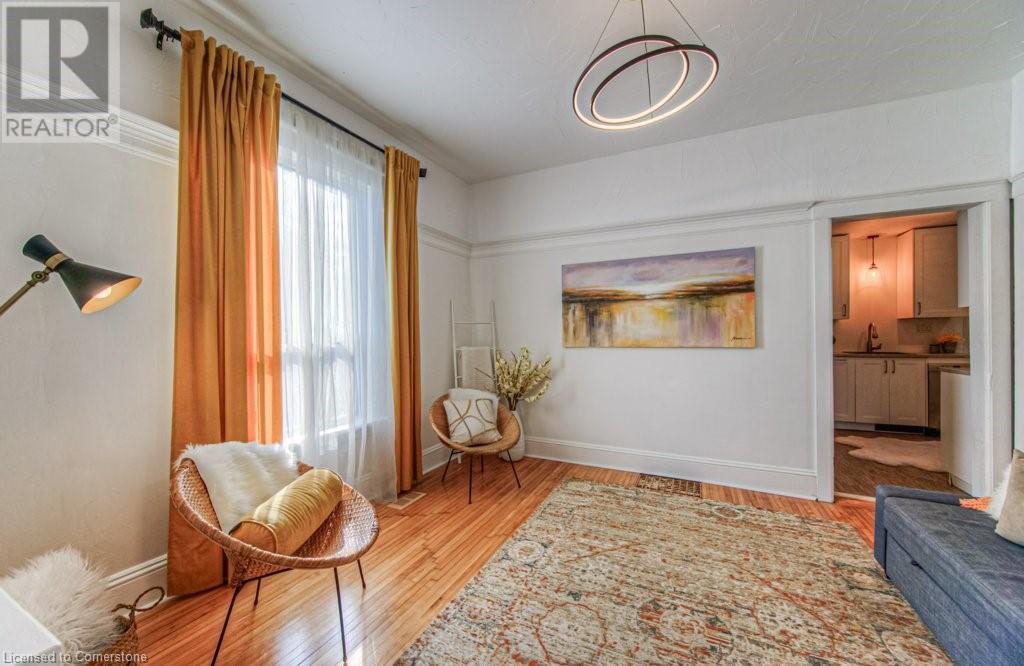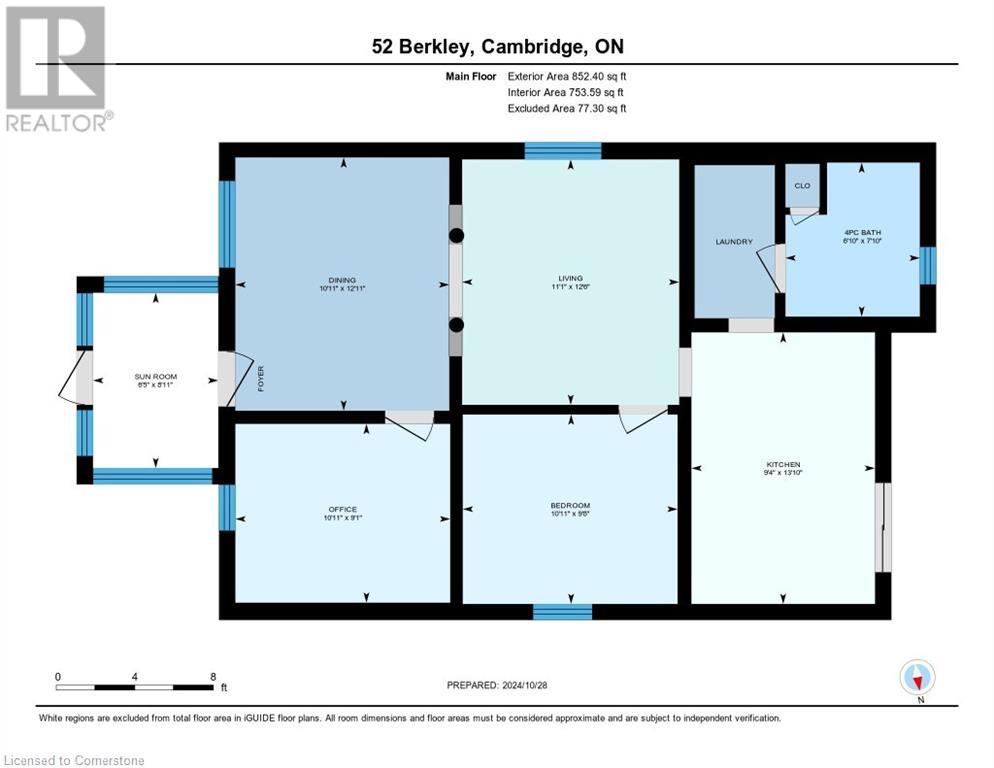52 Berkley Road Cambridge, Ontario N1S 3G6
$479,900
Quaint and charming, this bungalow is nestled in the heart of West Galt, one of Cambridge’s most sought-after neighborhoods. Just blocks from the scenic Victoria Park and within walking distance to the vibrant Gas Light District, this location puts you steps away from live theatre, cozy cafes, and all the unique shops of downtown Galt. Inside, the home offers a very functional layout featuring two bedrooms, a comfortable living room, and a dining room, all on the main floor. High ceilings create an airy and spacious feel, maximizing every square foot. The large, fully fenced yard (44 x 110 feet) provides a perfect outdoor space for relaxation, gardening, or entertaining. Why pay condo fees when you can enjoy the freedom of your own detached home in this amazing West Galt location, just steps from some of the most prestigious homes in all of Cambridge? (id:53282)
Open House
This property has open houses!
2:00 pm
Ends at:4:00 pm
Property Details
| MLS® Number | 40663257 |
| Property Type | Single Family |
| AmenitiesNearBy | Park, Playground, Public Transit, Schools, Shopping |
| EquipmentType | Water Heater |
| Features | Paved Driveway |
| ParkingSpaceTotal | 2 |
| RentalEquipmentType | Water Heater |
| Structure | Shed, Porch |
Building
| BathroomTotal | 1 |
| BedroomsAboveGround | 2 |
| BedroomsTotal | 2 |
| Appliances | Dishwasher, Dryer, Refrigerator, Stove, Washer, Microwave Built-in |
| ArchitecturalStyle | Bungalow |
| BasementDevelopment | Unfinished |
| BasementType | Crawl Space (unfinished) |
| ConstructedDate | 1905 |
| ConstructionStyleAttachment | Detached |
| CoolingType | Central Air Conditioning |
| ExteriorFinish | Aluminum Siding |
| FoundationType | Poured Concrete |
| HeatingFuel | Natural Gas |
| HeatingType | Forced Air |
| StoriesTotal | 1 |
| SizeInterior | 852 Sqft |
| Type | House |
| UtilityWater | Municipal Water |
Land
| Acreage | No |
| FenceType | Fence |
| LandAmenities | Park, Playground, Public Transit, Schools, Shopping |
| Sewer | Municipal Sewage System |
| SizeDepth | 110 Ft |
| SizeFrontage | 44 Ft |
| SizeIrregular | 0.112 |
| SizeTotal | 0.112 Ac|under 1/2 Acre |
| SizeTotalText | 0.112 Ac|under 1/2 Acre |
| ZoningDescription | R5 |
Rooms
| Level | Type | Length | Width | Dimensions |
|---|---|---|---|---|
| Main Level | 4pc Bathroom | 6'10'' x 7'10'' | ||
| Main Level | Laundry Room | Measurements not available | ||
| Main Level | Kitchen | 9'4'' x 13'10'' | ||
| Main Level | Bedroom | 10'11'' x 9'8'' | ||
| Main Level | Bedroom | 10'11'' x 9'1'' | ||
| Main Level | Living Room | 11'1'' x 12'6'' | ||
| Main Level | Dining Room | 10'11'' x 12'11'' | ||
| Main Level | Sunroom | 6'5'' x 8'11'' |
https://www.realtor.ca/real-estate/27588908/52-berkley-road-cambridge
Interested?
Contact us for more information
Kristen Dyer
Salesperson
29 Blair Rd.
Cambridge, Ontario N1S 2H7




























