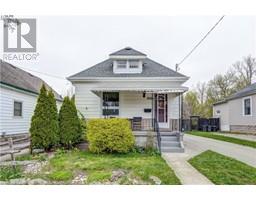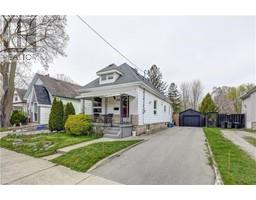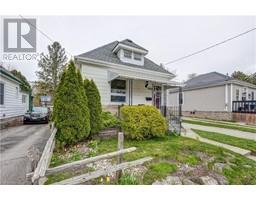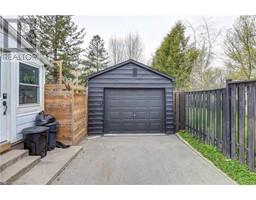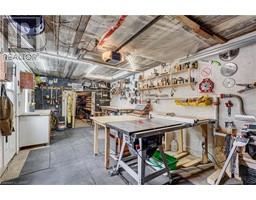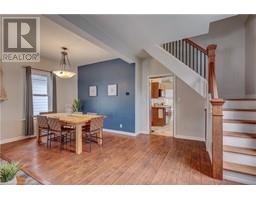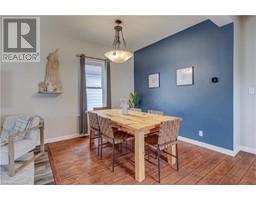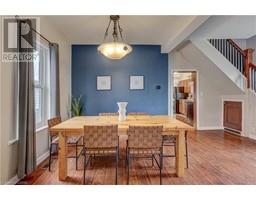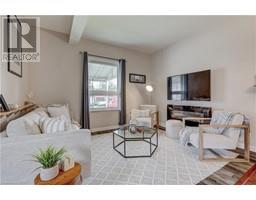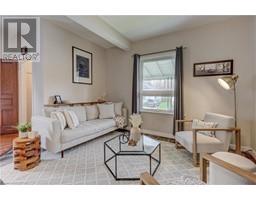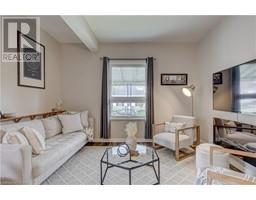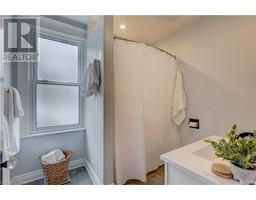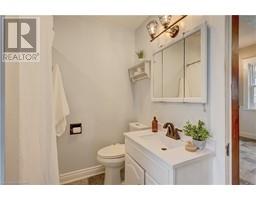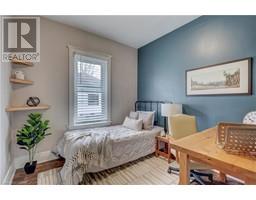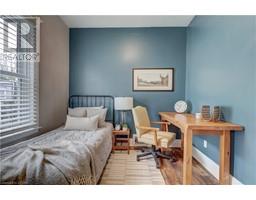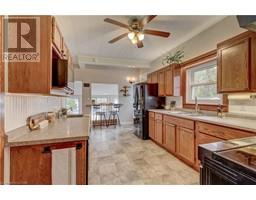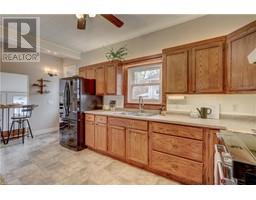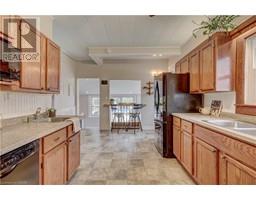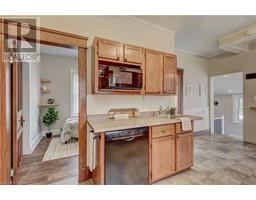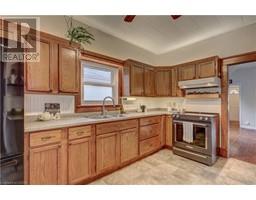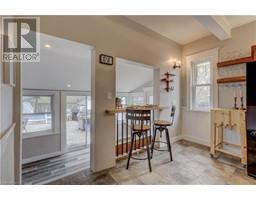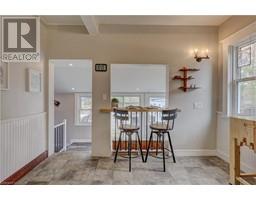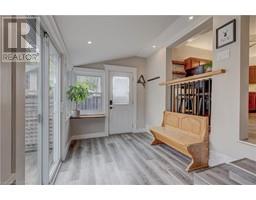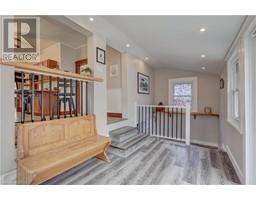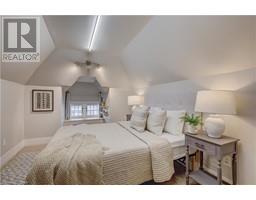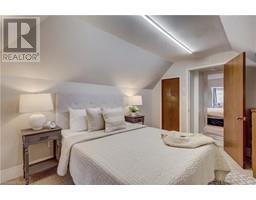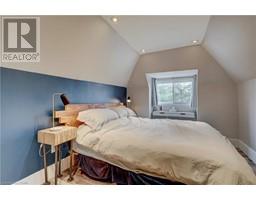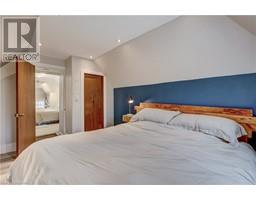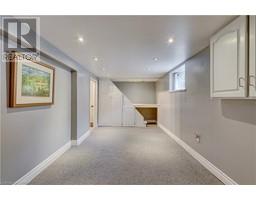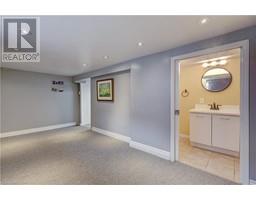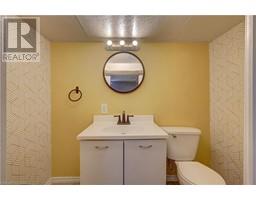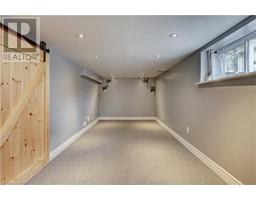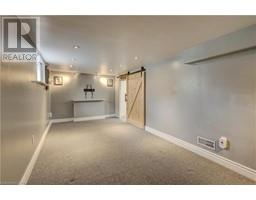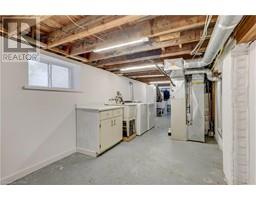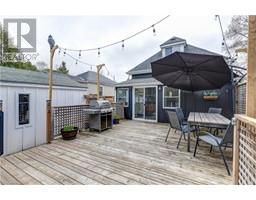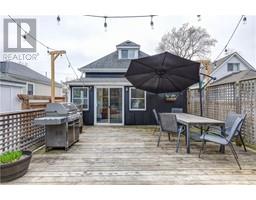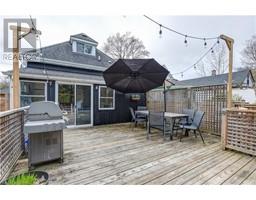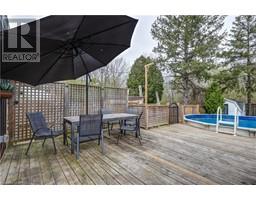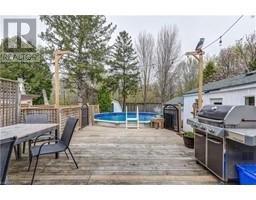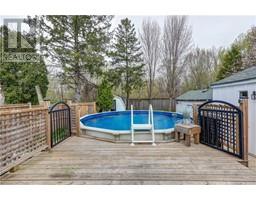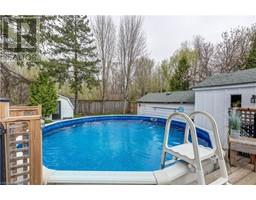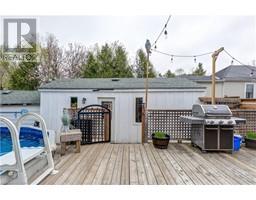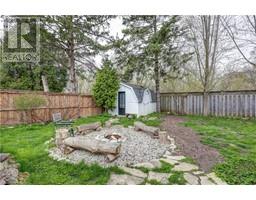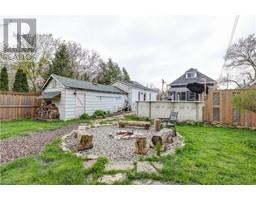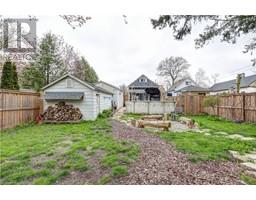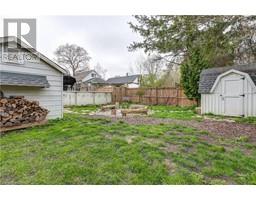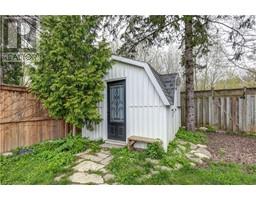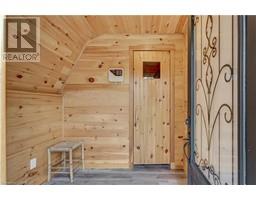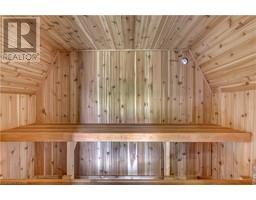| Bathrooms2 | Bedrooms3 |
| Property TypeSingle Family | Built in1919 |
| Lot Size0.13 acres | Building Area1744 |
|
Welcome to your serene retreat nestled in the heart of nature! This captivating home exudes charm and character while offering a host of amenities designed for your comfort and enjoyment. Step inside and discover a world of possibilities. The main level features a cozy living room adorned with unique architectural details, creating a welcoming ambiance perfect for relaxation or entertaining guests. With three bedrooms and one and a half bathrooms, this residence provides ample space for the entire family. The basement features two versatile rooms that can be customized to suit your needs, whether you desire a recreation room, additional bedrooms, or flex spaces for work or hobbies. Situated on a spacious lot backing onto lush greenspace, this property offers unparalleled privacy and tranquility. Step outside and immerse yourself in the beauty of the outdoors, where the possibilities are endless. The expansive deck is the perfect spot for outdoor gatherings and summer barbecues, offering stunning views of the surrounding landscape. Adjacent to the deck, a large above-ground pool provides a refreshing escape on hot days, while a cozy fire pit invites you to unwind under the stars on cool evenings. Indulge in relaxation and rejuvenation in your own private sauna, where you can melt away the stresses of the day and emerge feeling refreshed and renewed. Car enthusiasts and hobbyists will appreciate the spacious garage, currently utilized as a shop, with an extension for additional storage. Whether you're working on projects or simply need extra space for tools and equipment, this garage has you covered. Conveniently located near parks, trails, and amenities, this home offers the perfect blend of natural beauty and urban convenience. Don't miss your chance to experience the epitome of outdoor living in this one-of-a-kind property. Schedule your showing today! (id:53282) Please visit : Multimedia link for more photos and information |
| Amenities NearbyHospital, Park, Playground, Public Transit, Schools | CommunicationHigh Speed Internet |
| Community FeaturesSchool Bus | EquipmentWater Heater |
| FeaturesSouthern exposure, Paved driveway, Automatic Garage Door Opener | OwnershipFreehold |
| Parking Spaces4 | PoolAbove ground pool |
| Rental EquipmentWater Heater | StructurePorch |
| TransactionFor sale | Zoning DescriptionR2-2 |
| Bedrooms Main level3 | Bedrooms Lower level0 |
| AppliancesDishwasher, Dryer, Freezer, Microwave, Refrigerator, Sauna, Stove, Washer, Garage door opener | Basement DevelopmentPartially finished |
| BasementFull (Partially finished) | Constructed Date1919 |
| Construction Style AttachmentDetached | CoolingCentral air conditioning |
| Exterior FinishAluminum siding | Fireplace FuelElectric |
| Fireplace PresentYes | Fireplace Total1 |
| Fireplace TypeOther - See remarks | Fire ProtectionSmoke Detectors |
| FixtureCeiling fans | FoundationBlock |
| Bathrooms (Half)1 | Bathrooms (Total)2 |
| Heating FuelNatural gas | HeatingForced air |
| Size Interior1744.0000 | Storeys Total1.5 |
| TypeHouse | Utility WaterMunicipal water |
| Size Total0.127 ac|under 1/2 acre | Size Frontage42 ft |
| Access TypeRoad access | AmenitiesHospital, Park, Playground, Public Transit, Schools |
| FenceFence | SewerMunicipal sewage system |
| Size Depth132 ft | Size Irregular0.127 |
| Level | Type | Dimensions |
|---|---|---|
| Second level | Bedroom | 15'4'' x 8'8'' |
| Second level | Primary Bedroom | 15'0'' x 8'5'' |
| Basement | 2pc Bathroom | 6'9'' x 3'11'' |
| Basement | Games room | 18'3'' x 8'0'' |
| Basement | Recreation room | 18'8'' x 8'1'' |
| Main level | 4pc Bathroom | 9' x 8'10'' |
| Main level | Bonus Room | 13'1'' x 8'0'' |
| Main level | Bedroom | 9'0'' x 8'10'' |
| Main level | Kitchen | 18'2'' x 11'7'' |
| Main level | Dining room | 18'10'' x 13'11'' |
| Main level | Family room | 14'0'' x 9'10'' |
Powered by SoldPress.

