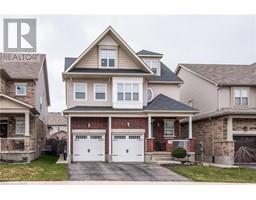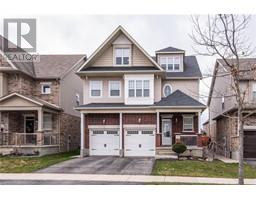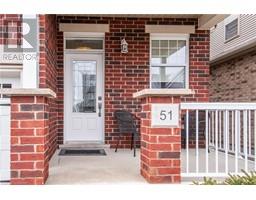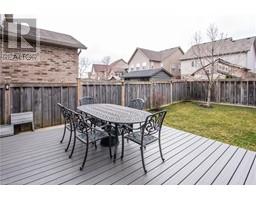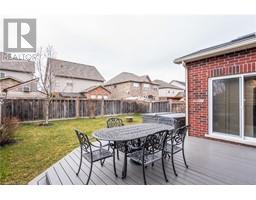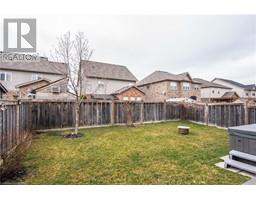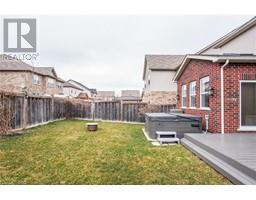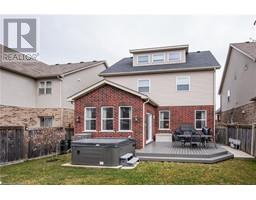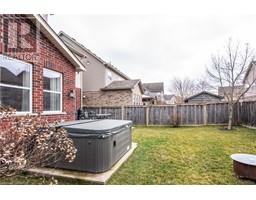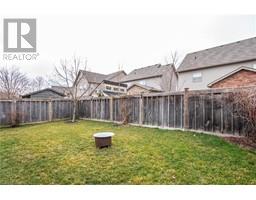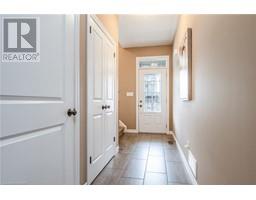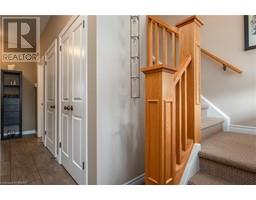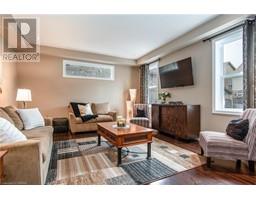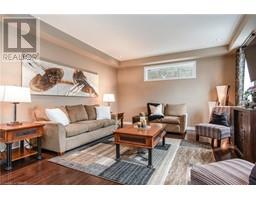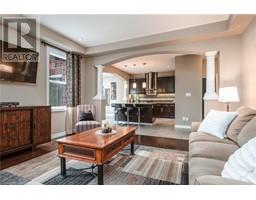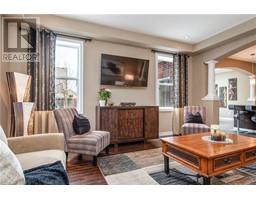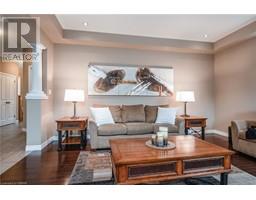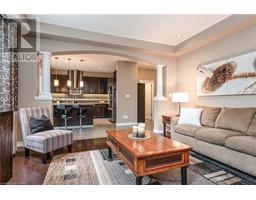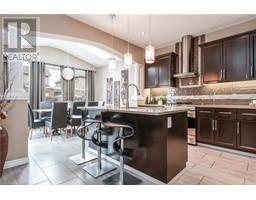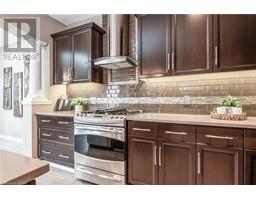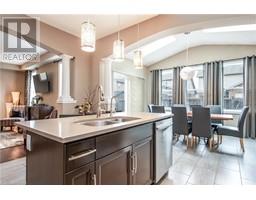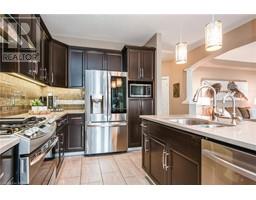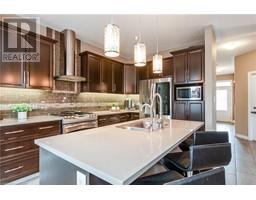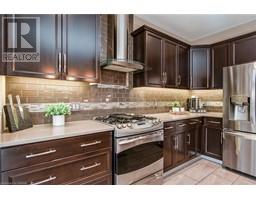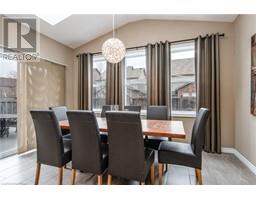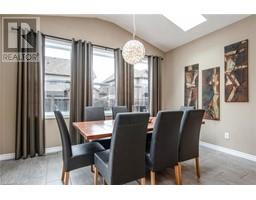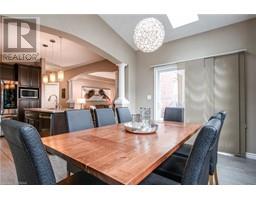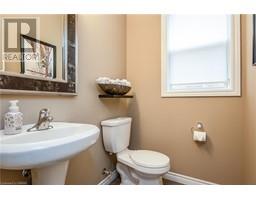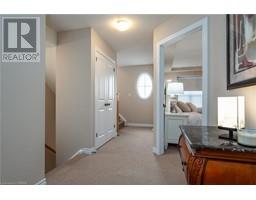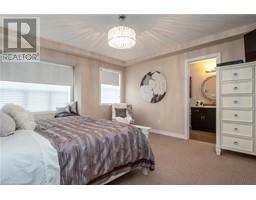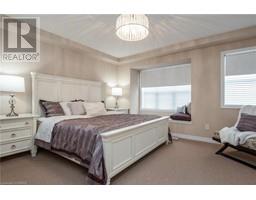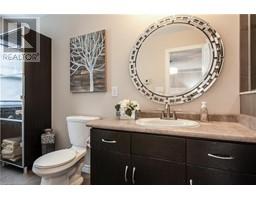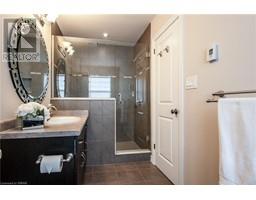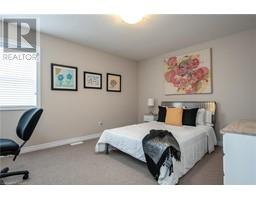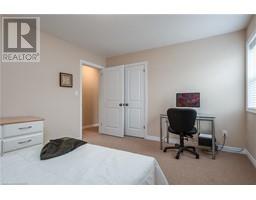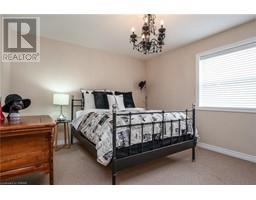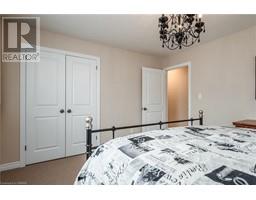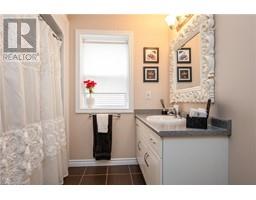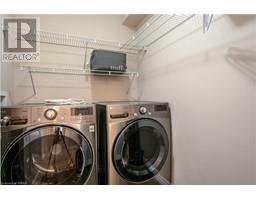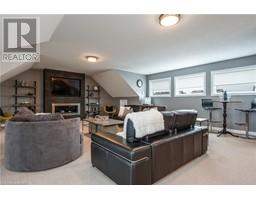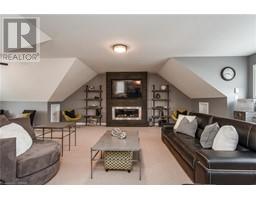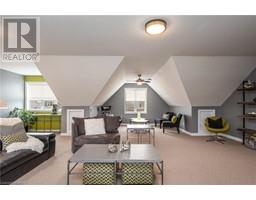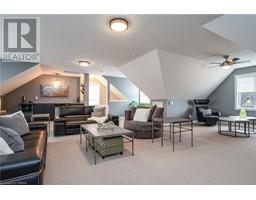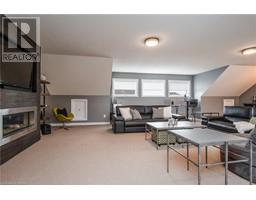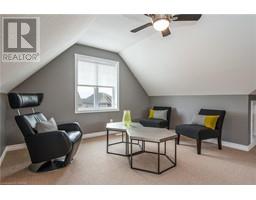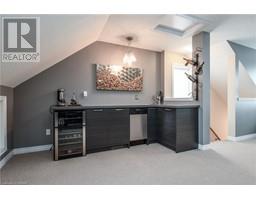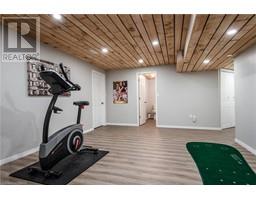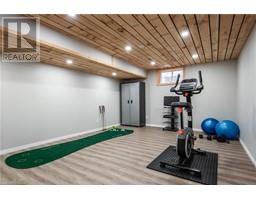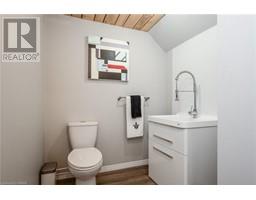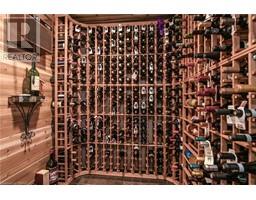| Bathrooms4 | Bedrooms3 |
| Property TypeSingle Family | Built in2013 |
| Building Area3911.35 |
|
Live your Grand Life at 51 William Lewis St! This stunning 2.5 storey home offers an ideal blend of modern luxury and timeless elegance. With 3 bedrooms & 4 bathrooms, this home is perfect for families or those who love to entertain. Step inside to discover an open concept layout adorned with porcelain tile & hardwood flooring throughout the main floor. The gourmet kitchen is a chef's dream, featuring stainless steel appliances, including a gas stove & range hood, under cabinet lighting, & upgraded fixtures. The living room boasts a coffered ceiling & a custom clear stained-glass window insert. Enjoy indoor-outdoor living with a composite deck off the dining room, complete with a hot tub and a gas BBQ line for alfresco dining. Downstairs, the finished basement offers even more space to unwind, with a 2-piece bathroom, workout room, storage room, and a spectacular temperate controlled wine cellar made of California redwood racks, capable of holding up to 700 bottles. Upstairs, the primary bedroom is a sanctuary, featuring a coffered ceiling, upgraded walk-in closet, and a luxurious 3-piece ensuite with a double shower and heated floors. Two additional oversized bedrooms, one with California closet inserts, and a 4-piece main bath provide ample space for family and guests. But the luxury doesn't stop there - ascend to the fully finished third floor, where you'll find a welcoming retreat complete with a gas fireplace, custom wormwood shelving, custom cabinetry, and a wet bar with a wine fridge & dishwasher. Additional features include soundproofing insulation between floors, central vac, and a fully fenced yard with gates on both sides of the home. Located in a highly desirable neighborhood, you'll enjoy proximity to schools, parks, shopping, & more. Plus, outdoor enthusiasts will love the nearby Walter Bean Trail along the Grand River, as well as Tremaine Park & Chicopee ski hill just around the corner. Don't miss your chance to call this exquisite property home. (id:53282) Please visit : Multimedia link for more photos and information |
| Amenities NearbyPark, Playground, Public Transit, Schools, Shopping, Ski area | Community FeaturesSchool Bus |
| EquipmentNone | FeaturesWet bar, Paved driveway, Skylight, Automatic Garage Door Opener |
| OwnershipFreehold | Parking Spaces4 |
| Rental EquipmentNone | TransactionFor sale |
| Zoning DescriptionRES-3 |
| Bedrooms Main level3 | Bedrooms Lower level0 |
| AppliancesCentral Vacuum, Dishwasher, Dryer, Refrigerator, Water softener, Wet Bar, Washer, Gas stove(s), Hood Fan, Garage door opener, Hot Tub | Basement DevelopmentFinished |
| BasementFull (Finished) | Constructed Date2013 |
| Construction Style AttachmentDetached | CoolingCentral air conditioning |
| Exterior FinishBrick, Vinyl siding | Fireplace PresentYes |
| Fireplace Total1 | FoundationPoured Concrete |
| Bathrooms (Half)2 | Bathrooms (Total)4 |
| Heating FuelNatural gas | HeatingForced air |
| Size Interior3911.3500 | Storeys Total2.5 |
| TypeHouse | Utility WaterMunicipal water |
| Size Frontage40 ft | AmenitiesPark, Playground, Public Transit, Schools, Shopping, Ski area |
| FenceFence | SewerMunicipal sewage system |
| Size Depth100 ft |
| Level | Type | Dimensions |
|---|---|---|
| Second level | Laundry room | Measurements not available |
| Second level | Bedroom | 14'1'' x 11'6'' |
| Second level | Bedroom | 13'10'' x 11'7'' |
| Second level | 4pc Bathroom | 9'6'' x 7'9'' |
| Second level | Primary Bedroom | 14'3'' x 16'7'' |
| Second level | Full bathroom | 5'5'' x 14'4'' |
| Third level | Family room | 30'9'' x 31'2'' |
| Basement | Wine Cellar | Measurements not available |
| Basement | Utility room | 4'11'' x 5'1'' |
| Basement | Utility room | 8'4'' x 5'6'' |
| Basement | Storage | 12'8'' x 15'1'' |
| Basement | Recreation room | 20'0'' x 13'2'' |
| Basement | 2pc Bathroom | 8'5'' x 6'2'' |
| Main level | Living room | 15'5'' x 14'4'' |
| Main level | Kitchen | 8'11'' x 12'0'' |
| Main level | Dining room | 13'8'' x 9'11'' |
| Main level | 2pc Bathroom | 5'8'' x 4'7'' |
Powered by SoldPress.

