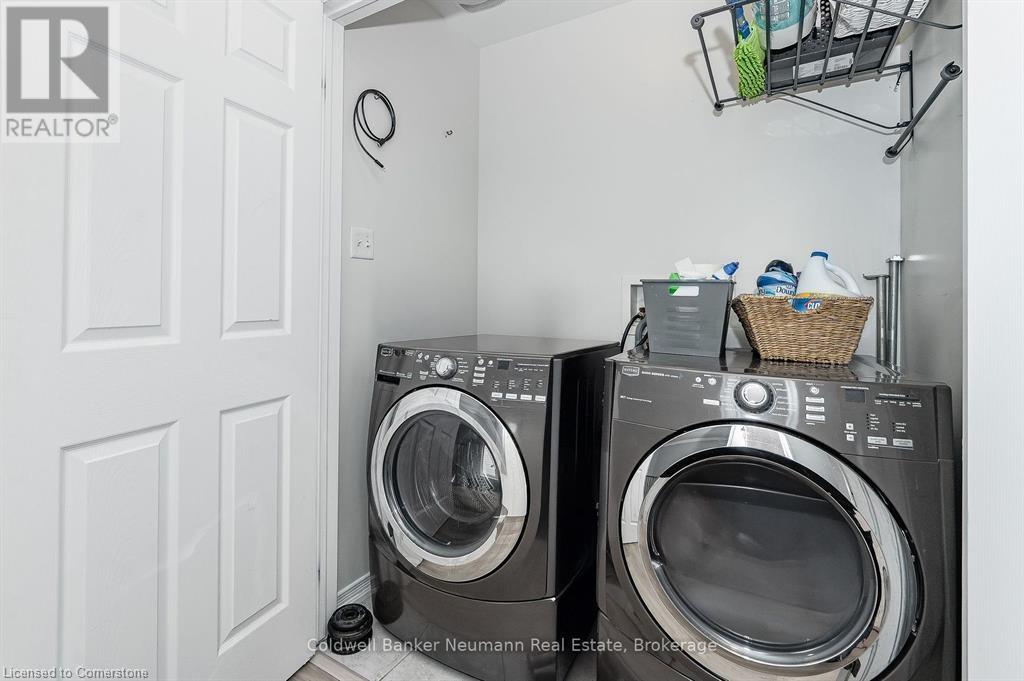51 Shallow Creek Road Woolwich, Ontario N0B 1M0
$819,900
51 Shallow Creek Rd is the ideal place to call home. The charming curb appeal invites you in, featuring a beautifully landscaped front yard and a concrete driveway extension (2023) for additional parking.As you step inside, youll immediately notice the seamless blend of functionality and style. The open-concept layout, updated main floor bathroom (2023), elegant built-ins in the living room, and new kitchen appliances provide everything you need. Large windows offer a stunning view of the backyard, creating a bright and inviting atmosphere.Upstairs, you'll enjoy the convenience of second-floor laundry, brand-new laminate flooring throughout, a modernized 4-piece bathroom, and two bedrooms, including a spacious primary suite with an ensuite. The partially finished basement includes a stylish homework/office nook, perfect for working or studying from home.All of this is nestled in a sought-after, family-friendly neighbourhood, close to parks, schools, and amenities. Don't miss your chance-act now! (id:53282)
Open House
This property has open houses!
2:00 pm
Ends at:4:00 pm
2:00 pm
Ends at:4:00 pm
Property Details
| MLS® Number | 40700975 |
| Property Type | Single Family |
| AmenitiesNearBy | Park, Schools |
| EquipmentType | Water Heater |
| ParkingSpaceTotal | 3 |
| RentalEquipmentType | Water Heater |
Building
| BathroomTotal | 3 |
| BedroomsAboveGround | 3 |
| BedroomsTotal | 3 |
| Appliances | Dishwasher, Dryer, Refrigerator, Stove, Water Softener, Washer |
| ArchitecturalStyle | 2 Level |
| BasementDevelopment | Partially Finished |
| BasementType | Full (partially Finished) |
| ConstructionStyleAttachment | Detached |
| CoolingType | Central Air Conditioning |
| ExteriorFinish | Aluminum Siding |
| FoundationType | Poured Concrete |
| HalfBathTotal | 1 |
| HeatingFuel | Natural Gas |
| HeatingType | Forced Air |
| StoriesTotal | 2 |
| SizeInterior | 1469 Sqft |
| Type | House |
| UtilityWater | Municipal Water |
Parking
| Attached Garage |
Land
| Acreage | No |
| LandAmenities | Park, Schools |
| Sewer | Municipal Sewage System |
| SizeDepth | 108 Ft |
| SizeFrontage | 30 Ft |
| SizeTotalText | Under 1/2 Acre |
| ZoningDescription | R-1 |
Rooms
| Level | Type | Length | Width | Dimensions |
|---|---|---|---|---|
| Second Level | 4pc Bathroom | 8'11'' x 4'11'' | ||
| Second Level | 3pc Bathroom | 8'11'' x 5'10'' | ||
| Second Level | Bedroom | 12'6'' x 9'9'' | ||
| Second Level | Bedroom | 9'7'' x 13'3'' | ||
| Second Level | Primary Bedroom | 13'3'' x 15'0'' | ||
| Basement | Utility Room | 13'1'' x 9'6'' | ||
| Basement | Recreation Room | 13'11'' x 13'2'' | ||
| Basement | Office | 7'1'' x 7'7'' | ||
| Main Level | 2pc Bathroom | 5'0'' x 6'0'' | ||
| Main Level | Living Room | 11'3'' x 15'3'' | ||
| Main Level | Kitchen | 10'9'' x 9'1'' | ||
| Main Level | Dining Room | 10'9'' x 7'11'' |
https://www.realtor.ca/real-estate/27946994/51-shallow-creek-road-woolwich
Interested?
Contact us for more information
Stephen Foti
Broker of Record
824 Gordon Street
Guelph, Ontario N1G 1Y7
Nick Fitzgibbon
Salesperson
824 Gordon Street
Guelph, Ontario N1G 1Y7














































