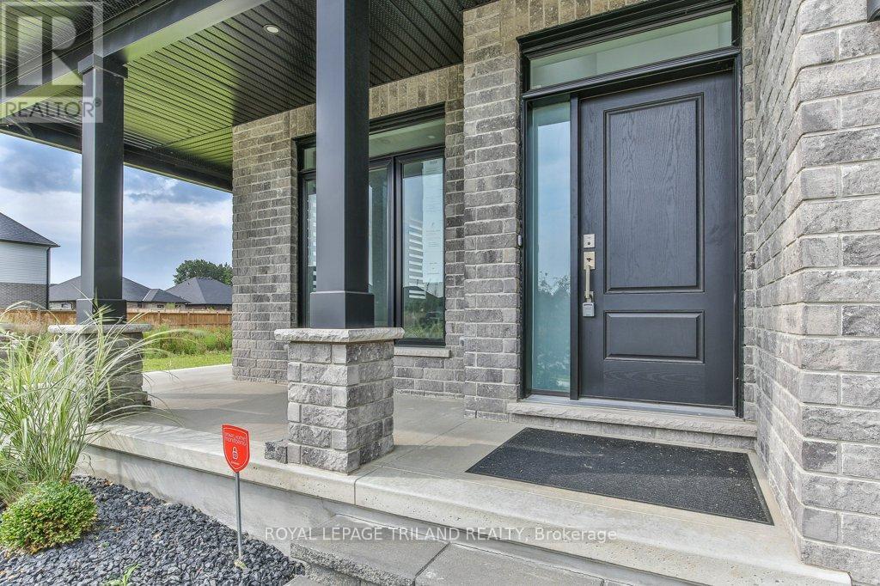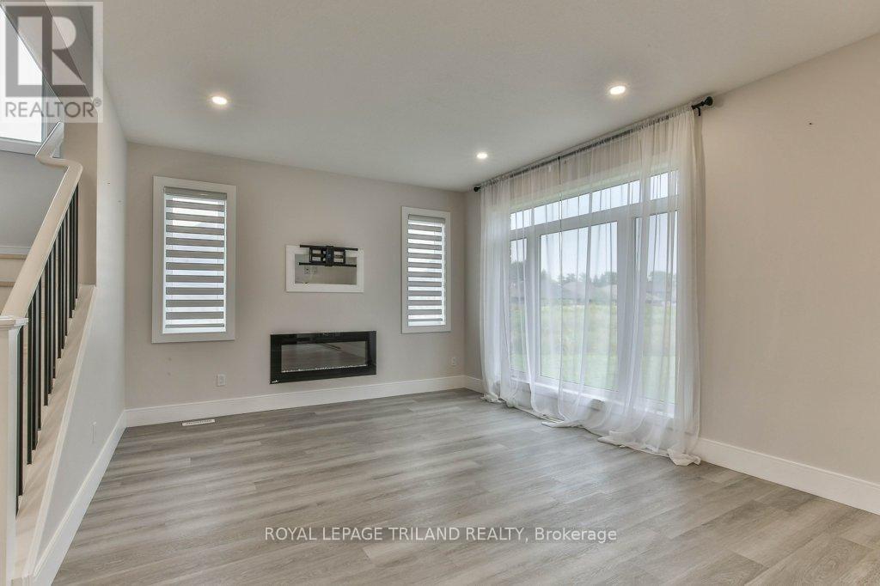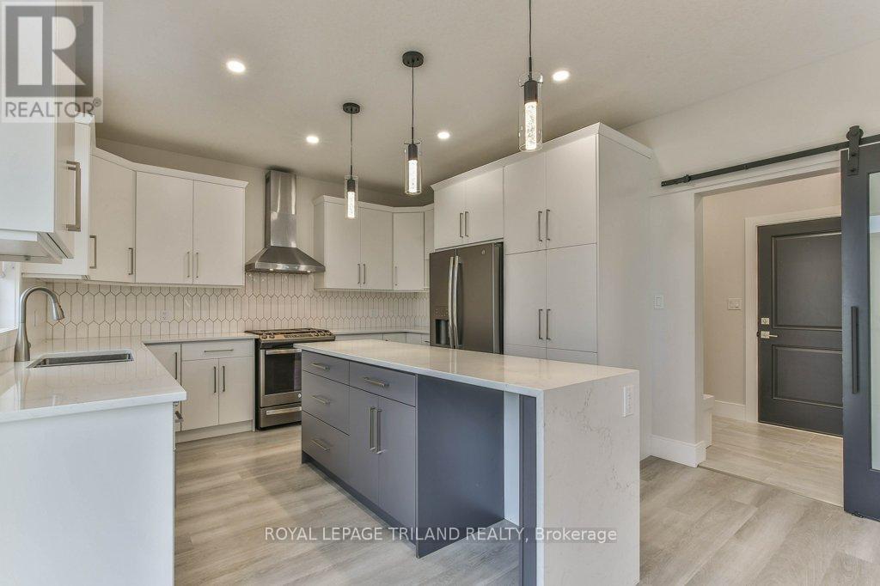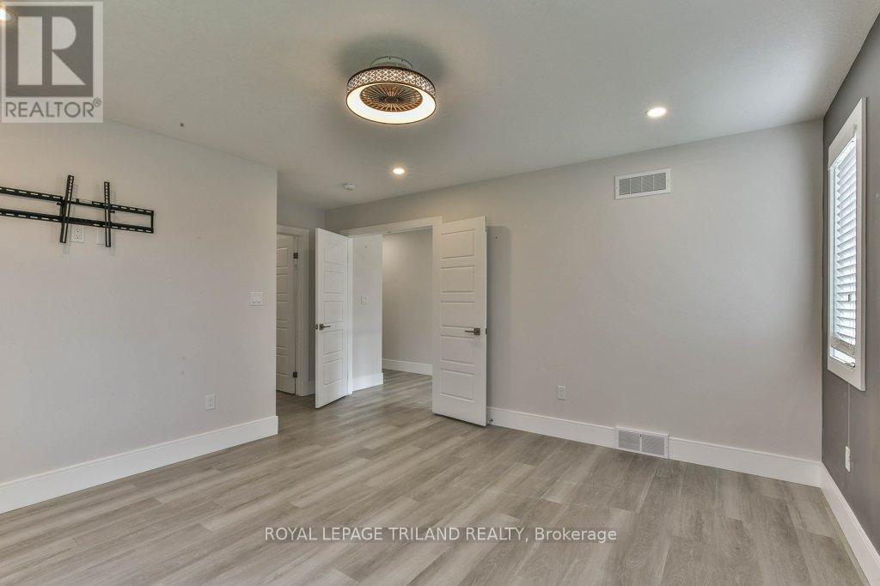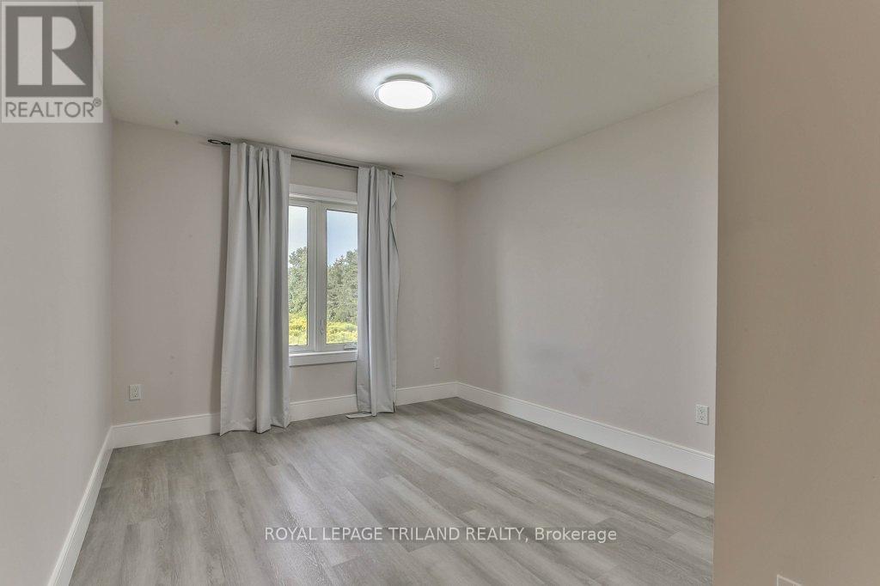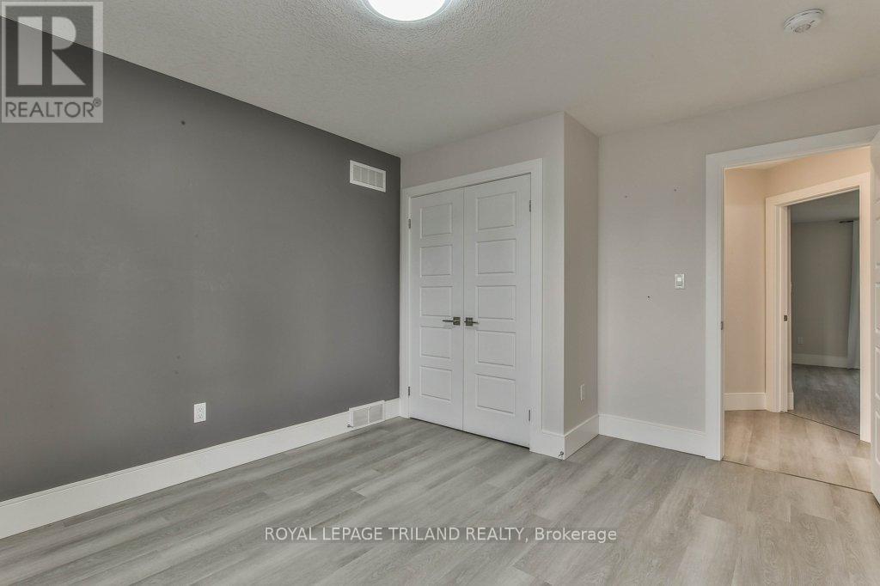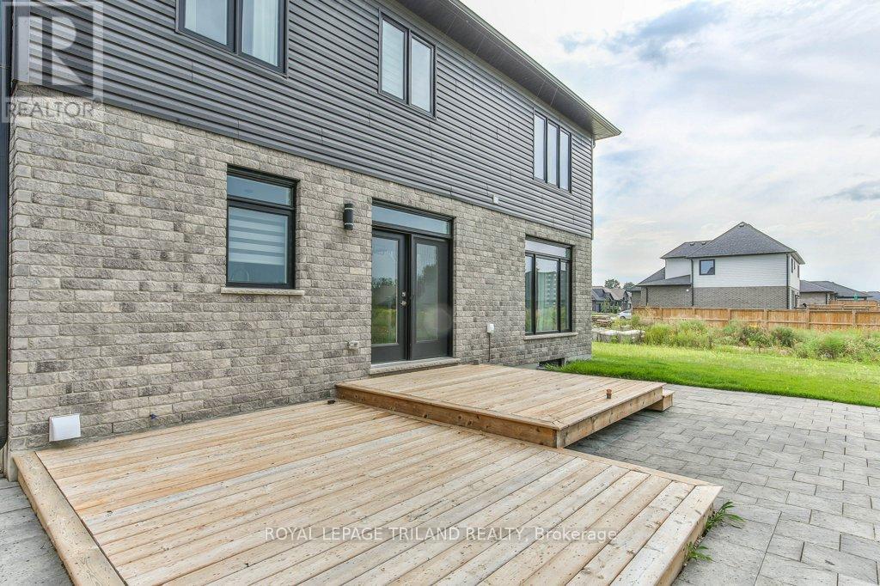51 Elliott Street Strathroy-Caradoc, Ontario N7G 3H4
$869,000
Welcome to your dream home, where modern design meets family comfort. This newly constructed gem is everything you could want in a family residence. The expansive open-concept living area is perfect for spending quality time together. The gourmet kitchen is a chef's delight, featuring a striking quartz waterfall island, a built-in beverage fridge, and a pantry with convenient pull-out drawers. It seamlessly flows into the living room, which showcases a stylish fireplace and TV wall.The main floor is thoughtfully designed with a functional office space, a mudroom with built-in storage, a well-equipped laundry room, and a convenient powder room. Upstairs, you'll find a luxurious primary bedroom retreat with a spa-like ensuite that includes a freestanding tub, a walk-in tiled shower, and a double vanity. The upper level also includes three additional bedrooms and a spacious five-piece bathroom.The partially finished basement offers two generously sized bedrooms and a large, unfinished family room, with a rough-in for a bathroom awaiting your personal touch. Outside, enjoy a multi-level deck that overlooks a spacious backyard, with plenty of room for a future pool. This home truly combines style, functionality, and comfort in one perfect package. (id:53282)
Property Details
| MLS® Number | X9352728 |
| Property Type | Single Family |
| Community Name | SE |
| Features | Irregular Lot Size |
| ParkingSpaceTotal | 2 |
Building
| BathroomTotal | 3 |
| BedroomsAboveGround | 4 |
| BedroomsBelowGround | 2 |
| BedroomsTotal | 6 |
| Amenities | Fireplace(s) |
| BasementType | Full |
| ConstructionStyleAttachment | Detached |
| CoolingType | Central Air Conditioning |
| ExteriorFinish | Brick, Vinyl Siding |
| FireplacePresent | Yes |
| FireplaceTotal | 1 |
| FoundationType | Concrete |
| HalfBathTotal | 1 |
| HeatingFuel | Natural Gas |
| HeatingType | Forced Air |
| StoriesTotal | 2 |
| SizeInterior | 1999.983 - 2499.9795 Sqft |
| Type | House |
| UtilityWater | Municipal Water |
Parking
| Attached Garage |
Land
| Acreage | No |
| Sewer | Sanitary Sewer |
| SizeDepth | 125 Ft ,3 In |
| SizeFrontage | 63 Ft ,10 In |
| SizeIrregular | 63.9 X 125.3 Ft |
| SizeTotalText | 63.9 X 125.3 Ft|under 1/2 Acre |
| ZoningDescription | R1-h |
Rooms
| Level | Type | Length | Width | Dimensions |
|---|---|---|---|---|
| Second Level | Bedroom | 3.98 m | 3.61 m | 3.98 m x 3.61 m |
| Second Level | Bedroom | 3.19 m | 4.81 m | 3.19 m x 4.81 m |
| Second Level | Bedroom | 3.34 m | 3.9 m | 3.34 m x 3.9 m |
| Second Level | Primary Bedroom | 5.01 m | 4.11 m | 5.01 m x 4.11 m |
| Basement | Bedroom | 4.32 m | 3.84 m | 4.32 m x 3.84 m |
| Basement | Other | 6.79 m | 3.89 m | 6.79 m x 3.89 m |
| Basement | Bedroom | 3.62 m | 3.82 m | 3.62 m x 3.82 m |
| Main Level | Dining Room | 2.99 m | 3.91 m | 2.99 m x 3.91 m |
| Main Level | Kitchen | 3.26 m | 3.91 m | 3.26 m x 3.91 m |
| Main Level | Laundry Room | 2.05 m | 1.58 m | 2.05 m x 1.58 m |
| Main Level | Living Room | 4.43 m | 3.91 m | 4.43 m x 3.91 m |
| Main Level | Office | 3.01 m | 3.97 m | 3.01 m x 3.97 m |
https://www.realtor.ca/real-estate/27423097/51-elliott-street-strathroy-caradoc-se-se
Interested?
Contact us for more information
Lindsay Reid
Broker
Devin Nadeau
Broker



