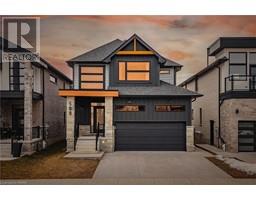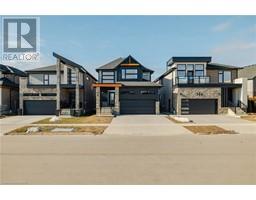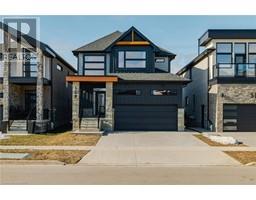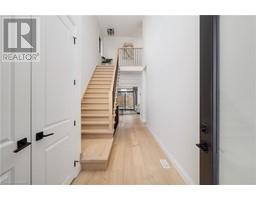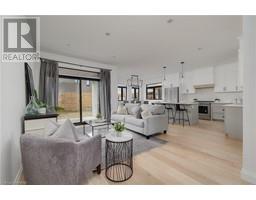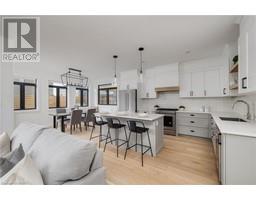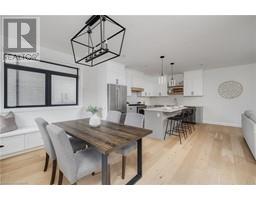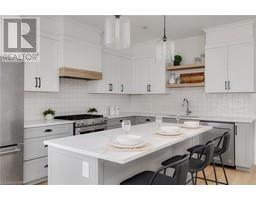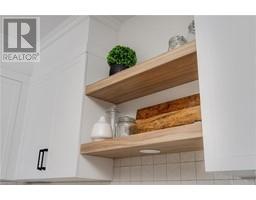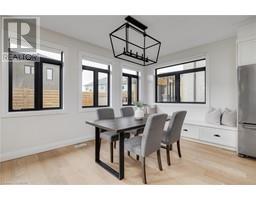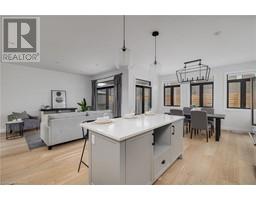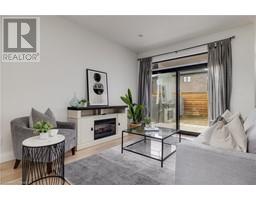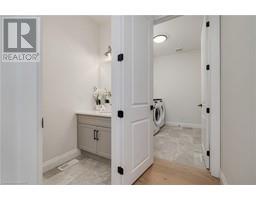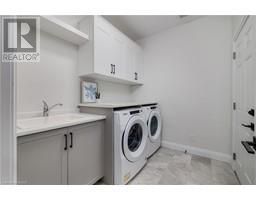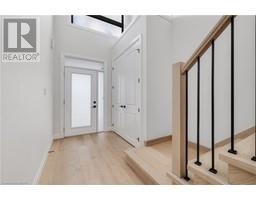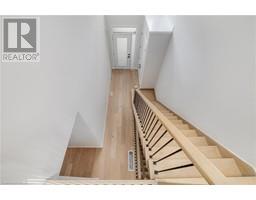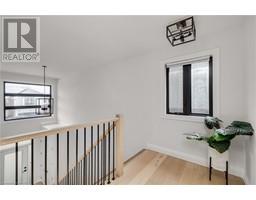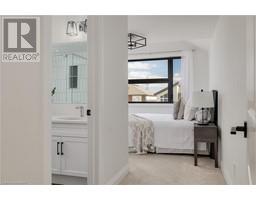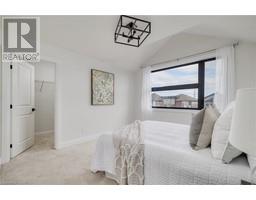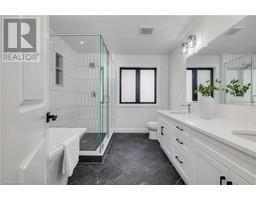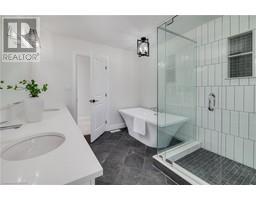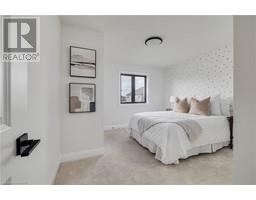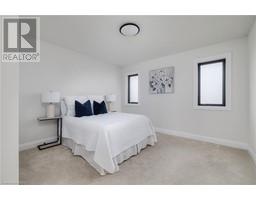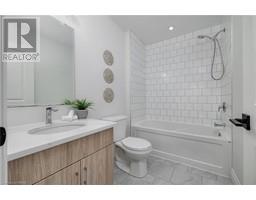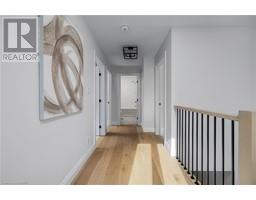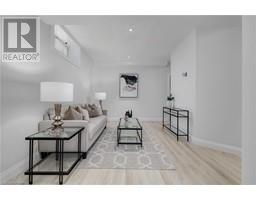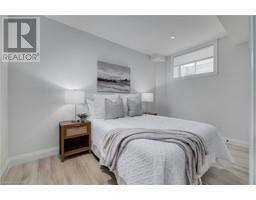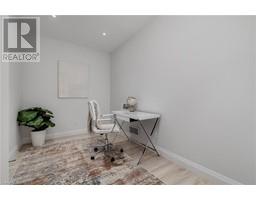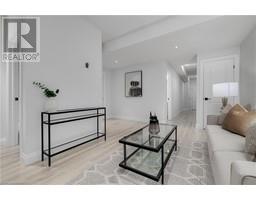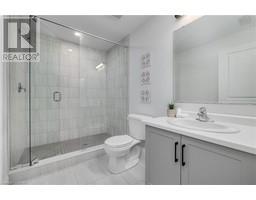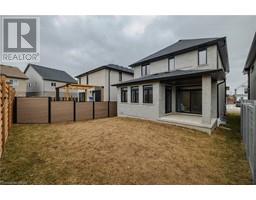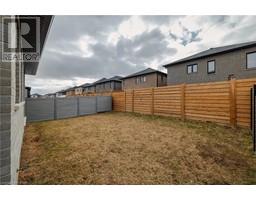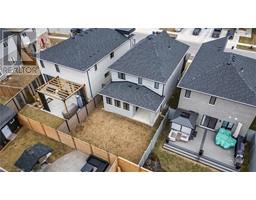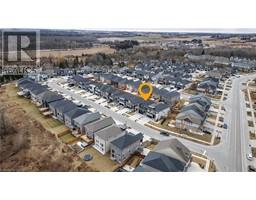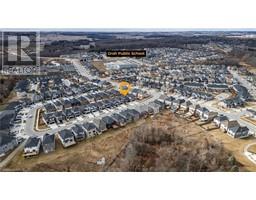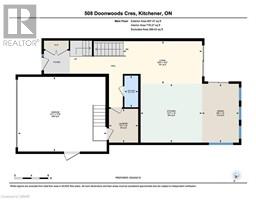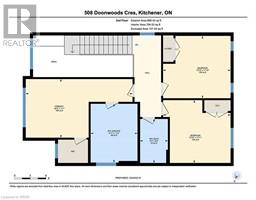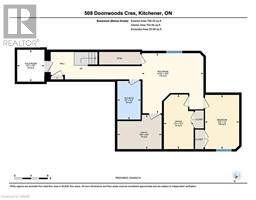| Bathrooms4 | Bedrooms4 |
| Property TypeSingle Family | Built in2022 |
| Building Area2535 |
|
Welcome to 508 DOONWOODS Crescent, a captivating and meticulously upgraded former Ridgeview's Spec Home nestled in the heart of the esteemed Urban Woods community in Doon South, Kitchener. Boasting modern elegance and virtually brand-new allure, this residence offers a move-in ready haven in one of the area's finest neighborhoods. The exterior exudes curb appeal with a double concrete driveway, garage, and a striking blend of brick and stone accents. With over 2,500 sq feet of fully finished living space, this home encompasses 4 bedrooms and 3.5 bathrooms. The two-tone kitchen, featuring an oversized island with a custom-built rangehood, is a visual masterpiece. High-end finishes extend to the dining room, adorned with built-in benches, and large windows flood the space with natural light. The covered patio provides a perfect spot to embrace every Canadian season. Main floor amenities include laundry and a mudroom. Upstairs, three generously sized bedrooms lead to the primary suite, characterized by expansive windows, vaulted ceilings, a walk-in closet, and a spa-like ensuite. The nine-foot ceilings seamlessly transition to the finished basement, offering a versatile space with a rec room, office, and a potential 4th bedroom or playroom. This residence invites you to experience its charm firsthand—book your appointment and make an offer to make this stunning property your new home. (id:53282) Please visit : Multimedia link for more photos and information Open House : 19/05/2024 01:00:00 PM -- 19/05/2024 05:00:00 PM |
| Amenities NearbyPark, Place of Worship, Playground, Public Transit, Schools, Shopping | CommunicationHigh Speed Internet |
| Community FeaturesCommunity Centre | EquipmentWater Heater |
| FeaturesSump Pump | OwnershipFreehold |
| Parking Spaces4 | Rental EquipmentWater Heater |
| StructurePorch | TransactionFor sale |
| Zoning DescriptionR-4 405R |
| Bedrooms Main level3 | Bedrooms Lower level1 |
| AppliancesDishwasher, Dryer, Microwave, Refrigerator, Washer, Gas stove(s), Hood Fan, Garage door opener | Architectural Style2 Level |
| Basement DevelopmentFinished | BasementFull (Finished) |
| Constructed Date2022 | Construction Style AttachmentDetached |
| CoolingCentral air conditioning | Exterior FinishBrick, Stone |
| FoundationPoured Concrete | Bathrooms (Half)1 |
| Bathrooms (Total)4 | Heating FuelNatural gas |
| HeatingForced air | Size Interior2535.0000 |
| Storeys Total2 | TypeHouse |
| Utility WaterMunicipal water |
| Size Frontage36 ft | Access TypeHighway access, Highway Nearby |
| AmenitiesPark, Place of Worship, Playground, Public Transit, Schools, Shopping | SewerMunicipal sewage system |
| Size Depth100 ft |
| Level | Type | Dimensions |
|---|---|---|
| Second level | Primary Bedroom | 11'1'' x 20'3'' |
| Second level | Bedroom | 11'11'' x 12'10'' |
| Second level | Bedroom | 11'10'' x 12'10'' |
| Second level | 5pc Bathroom | Measurements not available |
| Second level | 4pc Bathroom | Measurements not available |
| Basement | Utility room | 8'3'' x 10'8'' |
| Basement | Recreation room | 14'5'' x 14'10'' |
| Basement | Office | 13'1'' x 7'2'' |
| Basement | Cold room | 7'8'' x 6'7'' |
| Basement | Bedroom | 13'0'' x 8'2'' |
| Basement | 3pc Bathroom | Measurements not available |
| Main level | Living room | 10'2'' x 18'9'' |
| Main level | Laundry room | 8'0'' x 6'11'' |
| Main level | Kitchen | 14'0'' x 14'7'' |
| Main level | Dining room | 14'0'' x 8'9'' |
| Main level | 2pc Bathroom | Measurements not available |
Powered by SoldPress.

