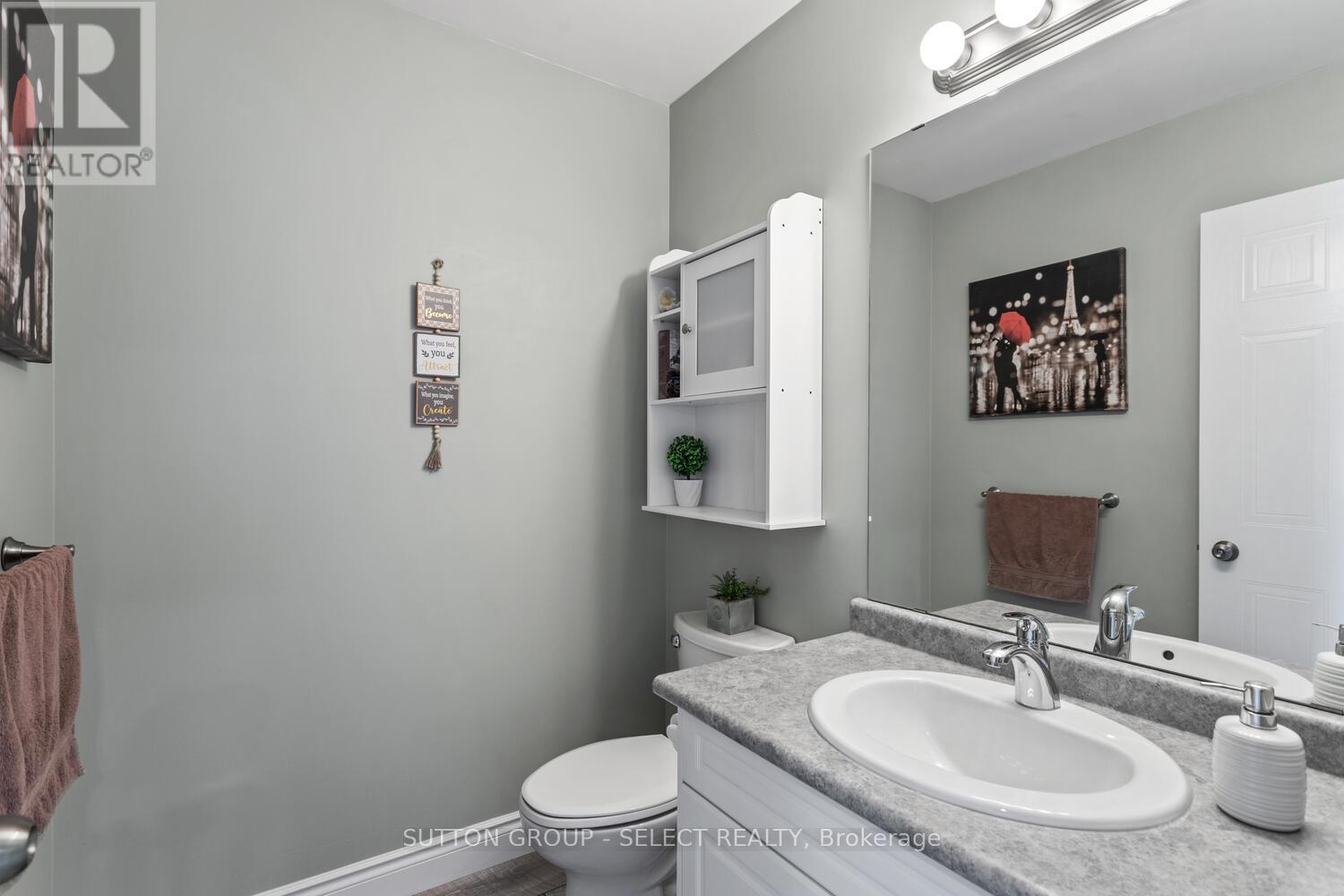50 Crimson Crescent London, Ontario N5W 6G2
$684,900
Welcome to this stunning 2-storey home offering 3+1 beds and 2.5 baths. From the moment you arrive, you'll notice the recently sealed exposed concrete double driveway, and the sleek new modern garage door, the garage featuring durable epoxy flooring. The home boasts upgraded laminate flooring throughout, except in the bedrooms, all beautifully complemented by neutral colors. The open concept main floor showcases a large bright living room with recently overhauled gas fireplace joining the dining walkout to patio and the charming kitchen that includes a new dishwasher & fridge (both approx. 5 months old) and a Water Right filtration system for your safe and clean water consumption. The spacious master bedroom offers two walk-in closets, providing ample storage. The finished basement includes a rec room, additional bedroom (egress window) and full bathroom (walk-in shower), perfect for guests or extended family. The backyard is manicured with concrete pad suitable for hot tub, as well as a designated concrete pad BBQ area, plus the Shop/shed with epoxy flooring, offering plenty of space for storage or hobbies. Concrete sidewalks surround the property, adding to its curb appeal. Located in a family-friendly neighborhood, this home is just steps from East Park, with easy access to Highway 401 and nearby amenities. This is the perfect home for anyone looking for comfort, convenience, and modern upgrades! (id:53282)
Property Details
| MLS® Number | X9400358 |
| Property Type | Single Family |
| Community Name | East P |
| AmenitiesNearBy | Park |
| CommunityFeatures | School Bus |
| EquipmentType | Water Heater |
| Features | Flat Site, Paved Yard |
| ParkingSpaceTotal | 3 |
| RentalEquipmentType | Water Heater |
| Structure | Porch, Workshop |
Building
| BathroomTotal | 3 |
| BedroomsAboveGround | 3 |
| BedroomsBelowGround | 1 |
| BedroomsTotal | 4 |
| Amenities | Canopy |
| Appliances | Water Heater, Water Purifier, Dishwasher, Dryer, Refrigerator, Stove, Washer |
| BasementDevelopment | Finished |
| BasementType | N/a (finished) |
| ConstructionStyleAttachment | Detached |
| CoolingType | Central Air Conditioning |
| ExteriorFinish | Vinyl Siding, Brick |
| FireplacePresent | Yes |
| FireplaceTotal | 1 |
| FoundationType | Poured Concrete |
| HalfBathTotal | 1 |
| HeatingFuel | Natural Gas |
| HeatingType | Forced Air |
| StoriesTotal | 2 |
| SizeInterior | 1099.9909 - 1499.9875 Sqft |
| Type | House |
| UtilityWater | Municipal Water |
Parking
| Attached Garage |
Land
| Acreage | No |
| FenceType | Fenced Yard |
| LandAmenities | Park |
| LandscapeFeatures | Landscaped |
| Sewer | Sanitary Sewer |
| SizeDepth | 103 Ft ,9 In |
| SizeFrontage | 29 Ft ,6 In |
| SizeIrregular | 29.5 X 103.8 Ft |
| SizeTotalText | 29.5 X 103.8 Ft |
| ZoningDescription | R2-1 |
Rooms
| Level | Type | Length | Width | Dimensions |
|---|---|---|---|---|
| Second Level | Primary Bedroom | 4.6 m | 3.81 m | 4.6 m x 3.81 m |
| Second Level | Bedroom 2 | 2.96 m | 2.87 m | 2.96 m x 2.87 m |
| Second Level | Bedroom 3 | 3.22 m | 2.59 m | 3.22 m x 2.59 m |
| Basement | Bathroom | Measurements not available | ||
| Basement | Family Room | 4.92 m | 2.99 m | 4.92 m x 2.99 m |
| Basement | Bedroom 4 | 3.87 m | 2.84 m | 3.87 m x 2.84 m |
| Basement | Laundry Room | 2.92 m | 2.8 m | 2.92 m x 2.8 m |
| Main Level | Kitchen | 3.2231 m | 3.09 m | 3.2231 m x 3.09 m |
| Main Level | Dining Room | 3.08 m | 2.84 m | 3.08 m x 2.84 m |
| Main Level | Living Room | 4.92 m | 3.7 m | 4.92 m x 3.7 m |
| Main Level | Bathroom | Measurements not available |
https://www.realtor.ca/real-estate/27550931/50-crimson-crescent-london-east-p
Interested?
Contact us for more information
Nency Munoz Rodriguez
Broker
250 Wharncliffe Road North
London, Ontario N6H 2B8









































