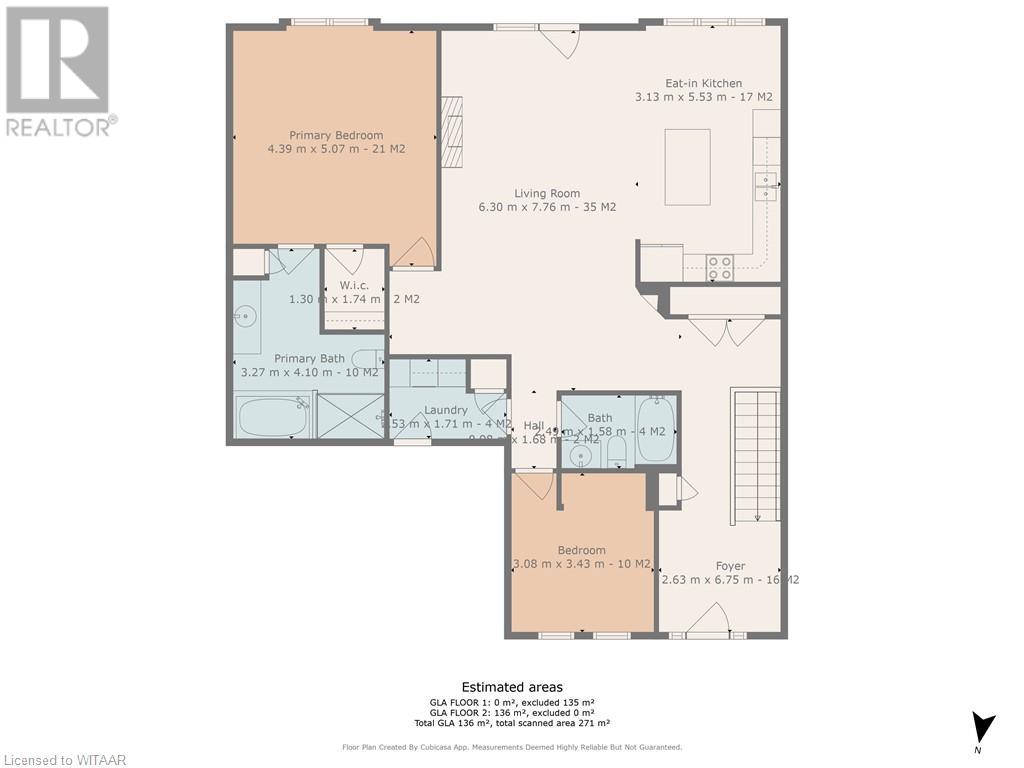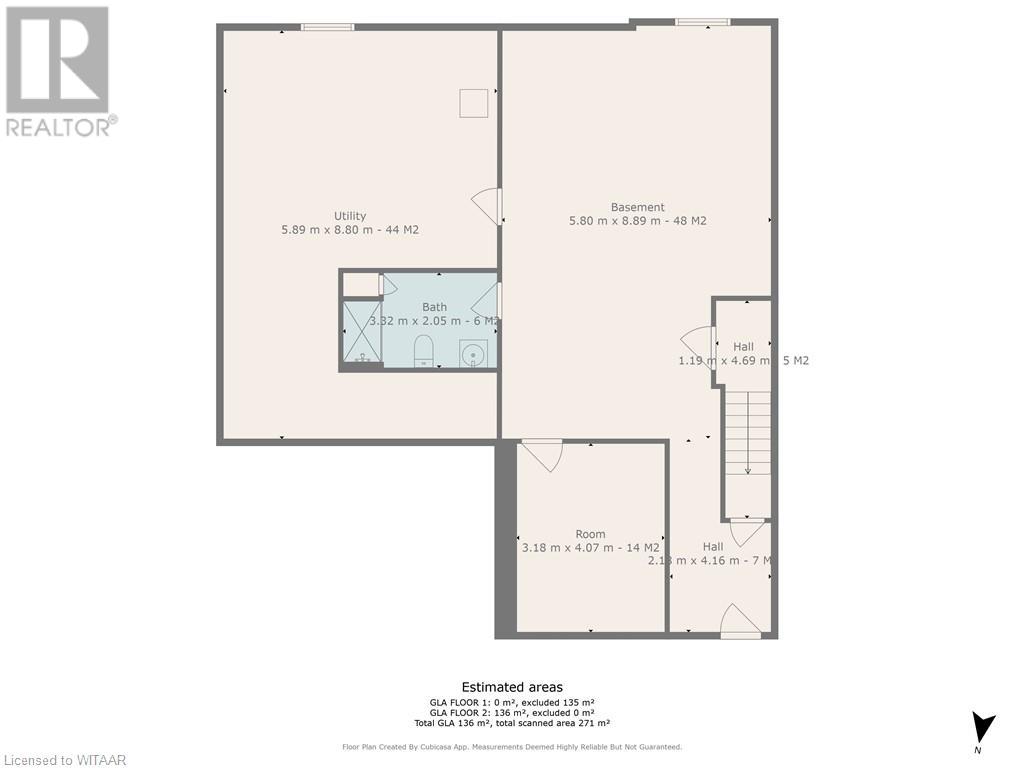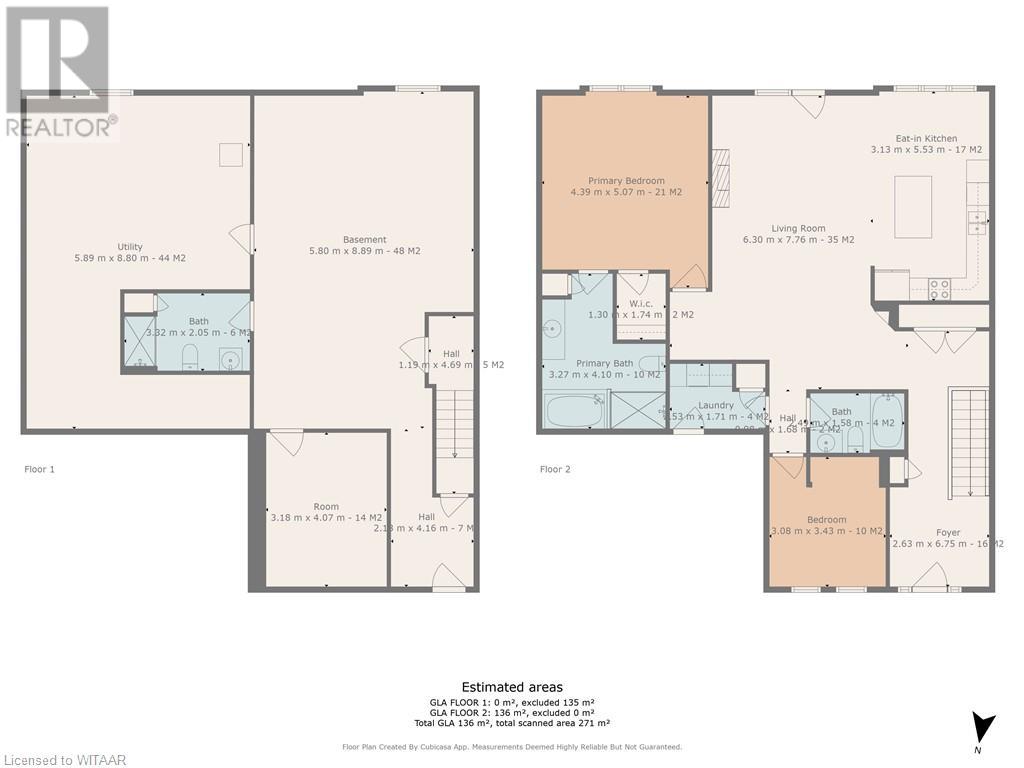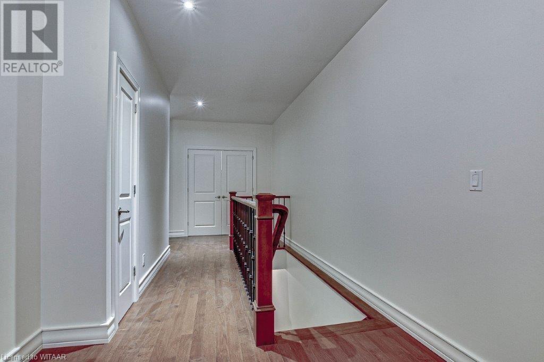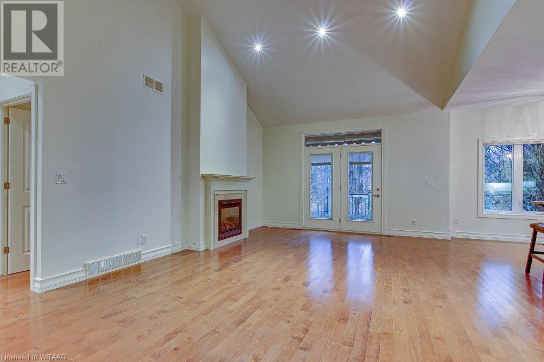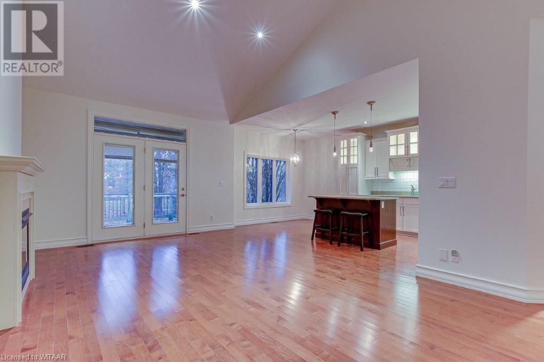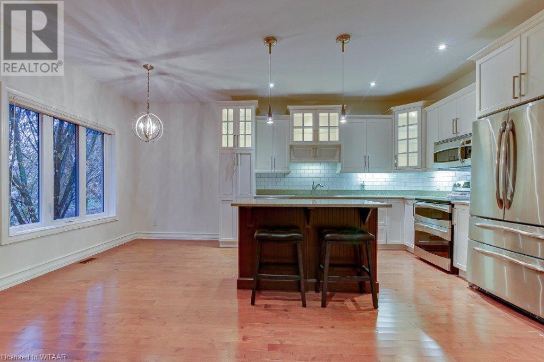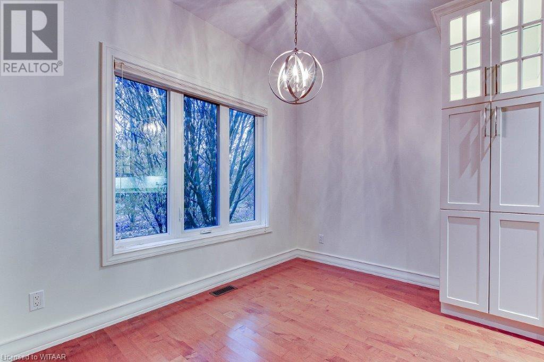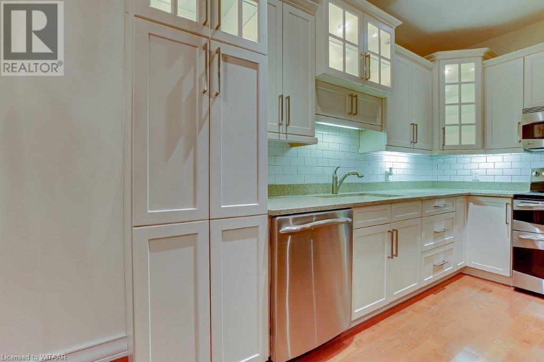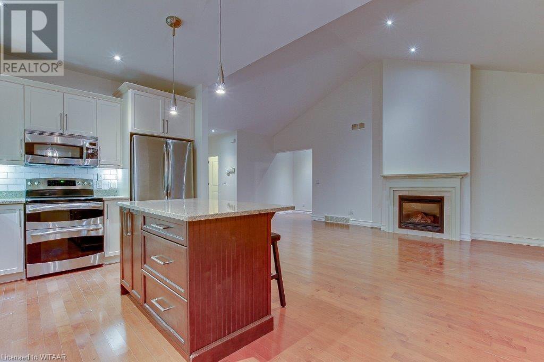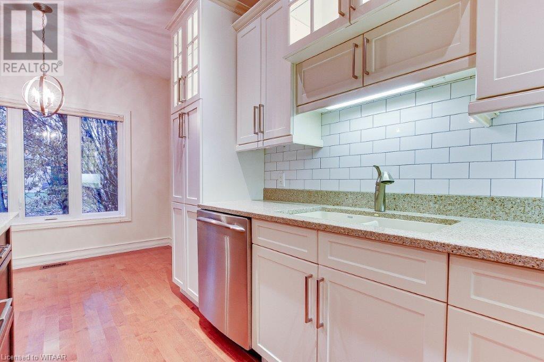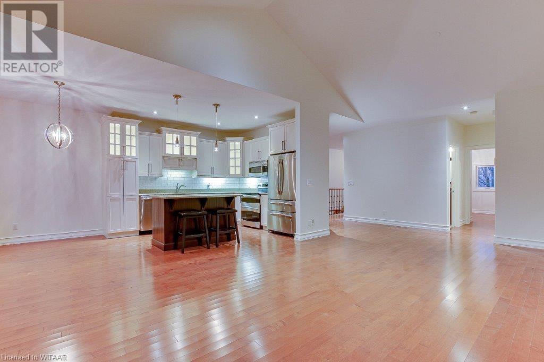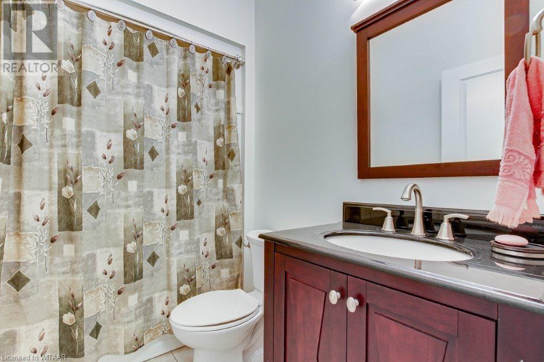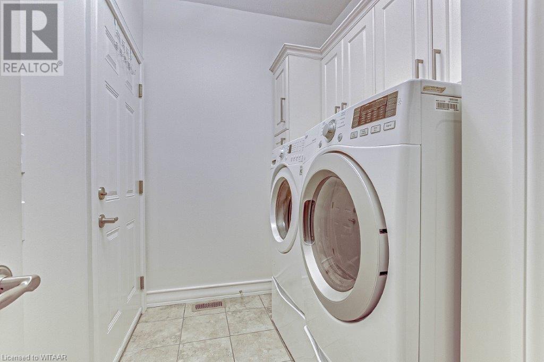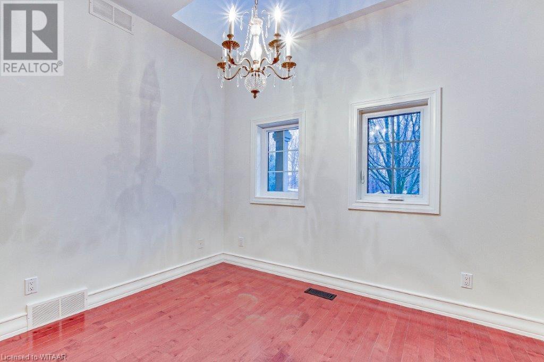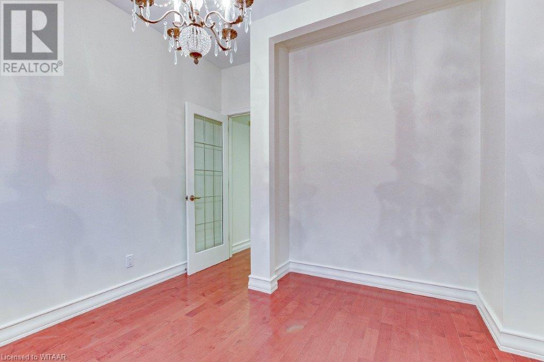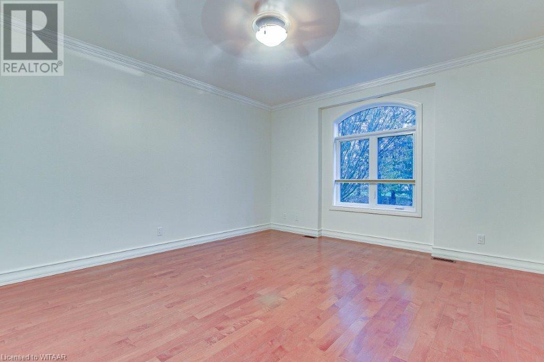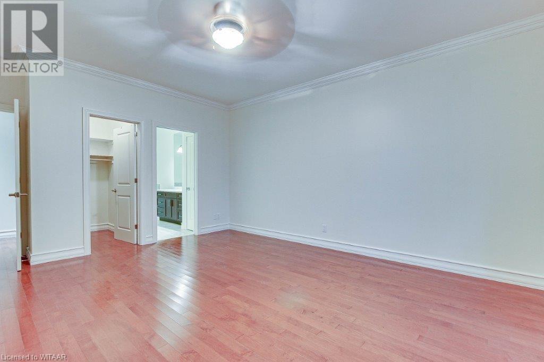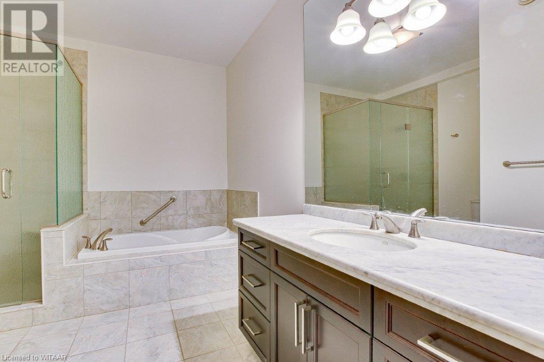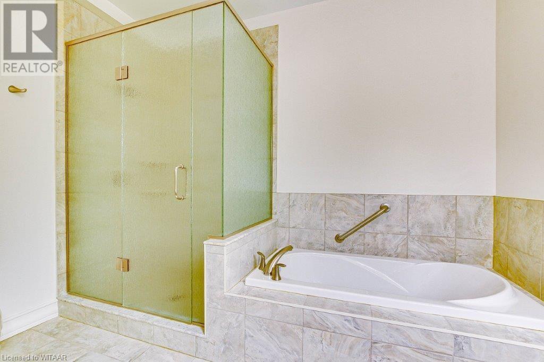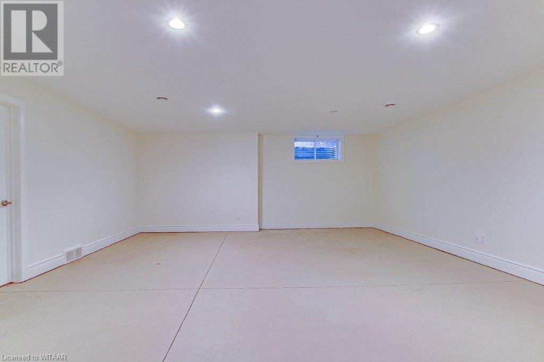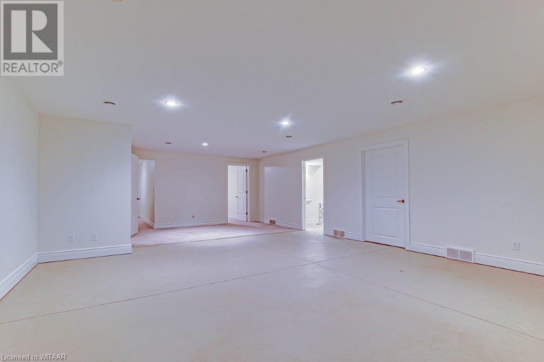103 - 5 Wood Haven Drive Tillsonburg, Ontario N4G 0A8
$630,000Maintenance,
$539 Monthly
Maintenance,
$539 MonthlyWelcome home to 5 Wood Haven Drive Unit 103 where you will find luxury living at its finest. As you drive up, a double wide cobble stone driveway beautifully compliments the stone exterior of this beautiful condo. The good sized foyer leads you to the open concept main living space featuring 9 foot ceilings throughout. The gourmet kitchen boasts high end stainless steel appliances, custom cabinetry, beautiful quartz countertops, tile backsplash and an island for extra seating. Many upgrades throughout the home include a gas fireplace, hardwood floors, cathedral ceiling, custom glasswork and quartz countertops throughout. The main floor features 2 bedrooms and 2 full bathrooms with the master bedroom emphasizing a large walk-in closet as well as an ensuite bathroom with glass shower, soaker tub and tile floor. The partial finished lower level features another bedroom, large rec room, cold cellar and another full bath. condo fees cover the landscaping, sprinklered lawn and snow removal maintenance. Excellent proximity to all amenities including shopping, grocery, The Bridges Golf Course, walking trails, the Hospital, and welcoming Downtown Tillsonburg! All measurements and taxes are approximate. Don't miss out on this one! Book your private showing today. (id:53282)
Property Details
| MLS® Number | X10744464 |
| Property Type | Single Family |
| Community Name | Tillsonburg |
| AmenitiesNearBy | Hospital |
| EquipmentType | Water Heater |
| Features | Sump Pump |
| ParkingSpaceTotal | 4 |
| RentalEquipmentType | Water Heater |
Building
| BathroomTotal | 2 |
| BedroomsAboveGround | 2 |
| BedroomsTotal | 2 |
| Appliances | Water Softener, Dishwasher, Dryer, Garage Door Opener, Microwave, Refrigerator, Stove, Washer, Window Coverings |
| ArchitecturalStyle | Bungalow |
| BasementDevelopment | Partially Finished |
| BasementType | Full (partially Finished) |
| CoolingType | Central Air Conditioning, Air Exchanger |
| ExteriorFinish | Stucco, Stone |
| FireProtection | Smoke Detectors |
| FireplacePresent | Yes |
| FireplaceTotal | 1 |
| FoundationType | Poured Concrete |
| StoriesTotal | 1 |
| SizeInterior | 1399.9886 - 1598.9864 Sqft |
| Type | Row / Townhouse |
| UtilityWater | Municipal Water |
Parking
| Attached Garage |
Land
| AccessType | Year-round Access |
| Acreage | No |
| LandAmenities | Hospital |
| SizeTotalText | Under 1/2 Acre |
| ZoningDescription | R3-4 |
Rooms
| Level | Type | Length | Width | Dimensions |
|---|---|---|---|---|
| Main Level | Living Room | 6.3 m | 7.75 m | 6.3 m x 7.75 m |
| Main Level | Other | Measurements not available | ||
| Main Level | Primary Bedroom | 4.37 m | 5.05 m | 4.37 m x 5.05 m |
| Main Level | Bedroom | 3.07 m | 3.43 m | 3.07 m x 3.43 m |
| Main Level | Laundry Room | Measurements not available | ||
| Main Level | Bathroom | Measurements not available | ||
| Main Level | Bathroom | Measurements not available |
Utilities
| Cable | Available |
https://www.realtor.ca/real-estate/27192270/103-5-wood-haven-drive-tillsonburg-tillsonburg
Interested?
Contact us for more information
Marcel Van De Hoef
Salesperson
67b Simcoe St.
Tillsonburg, Ontario N4G 2H6







