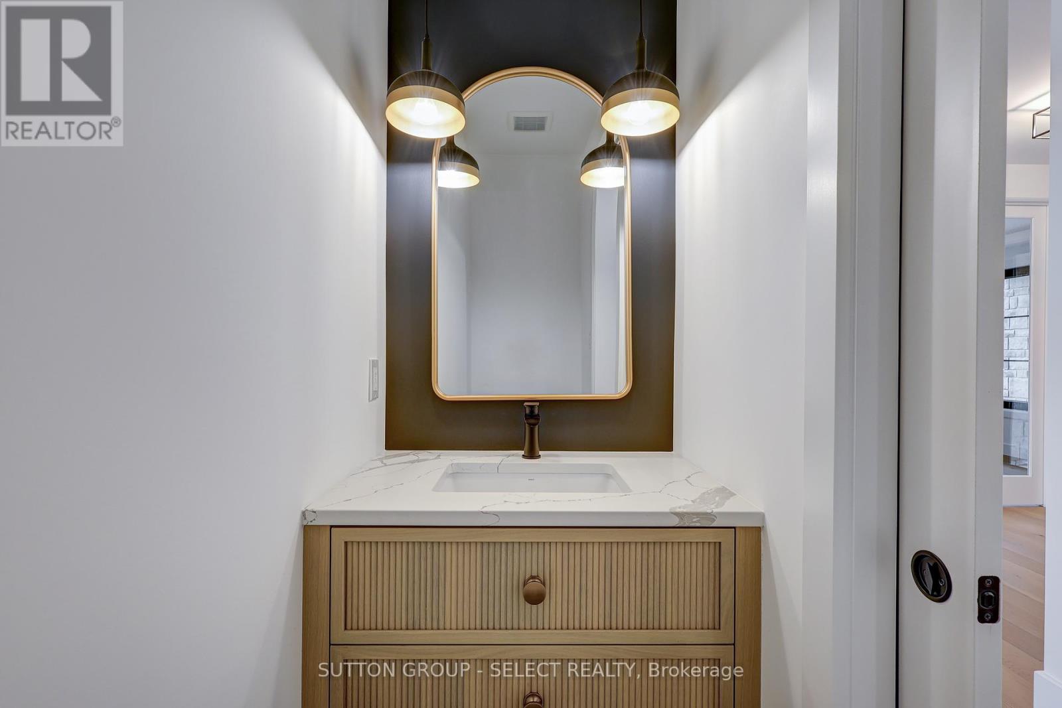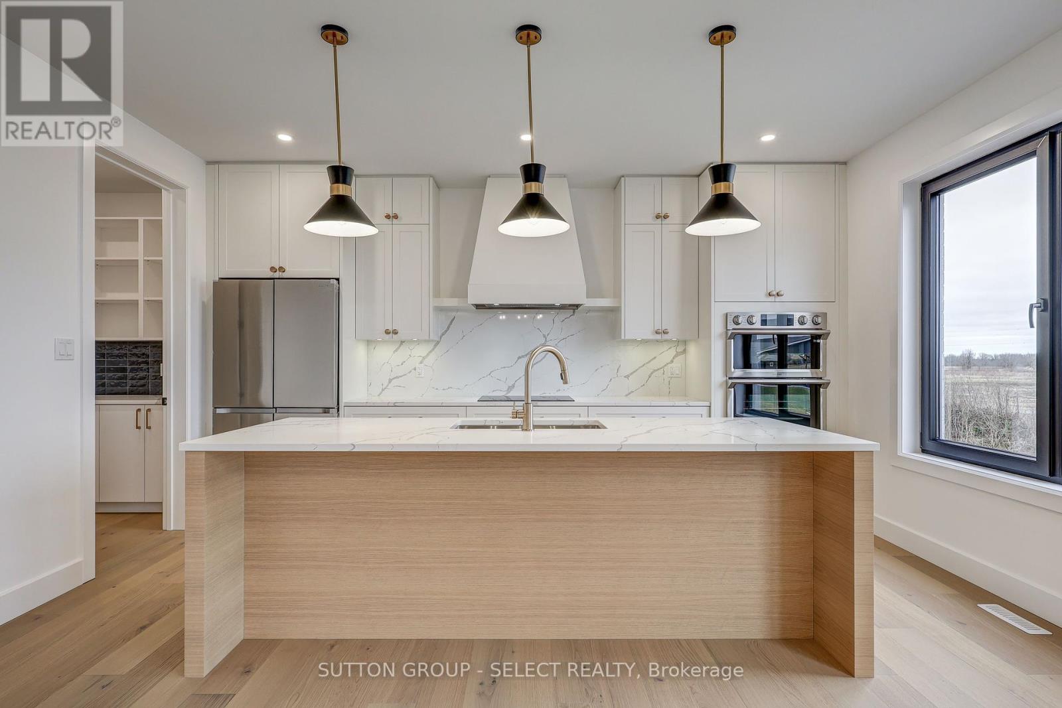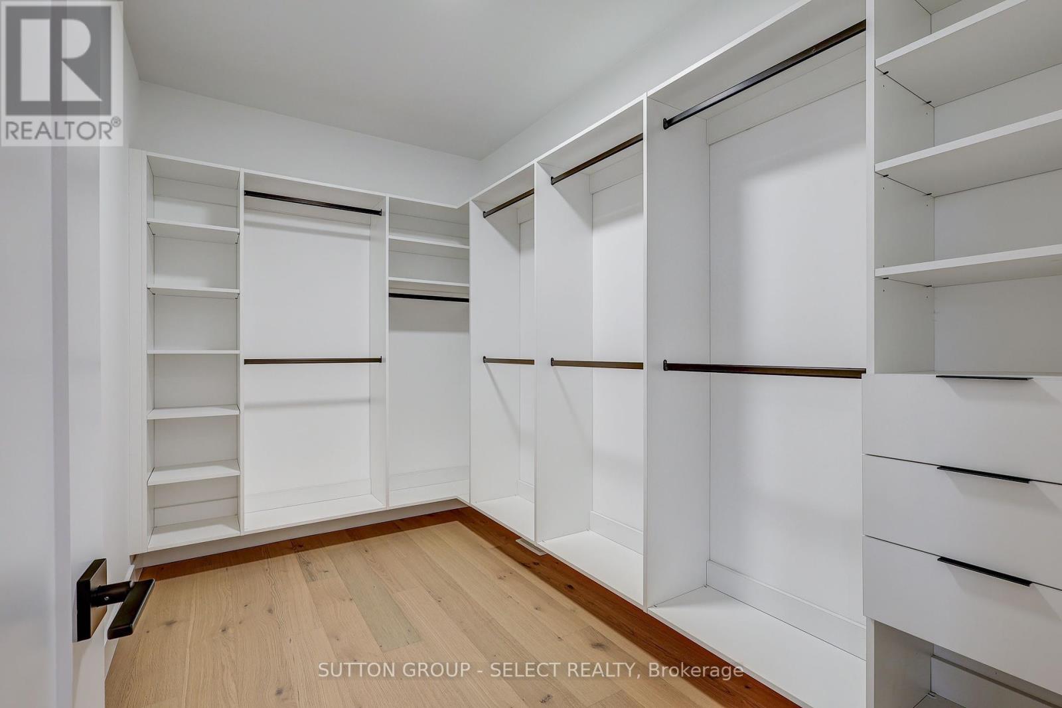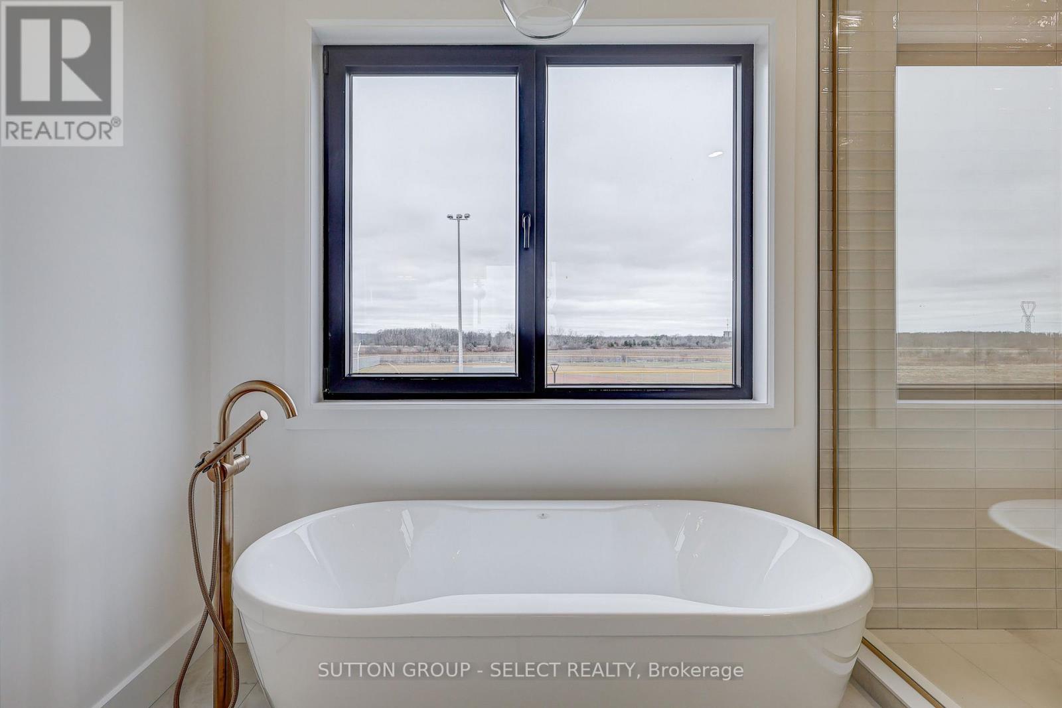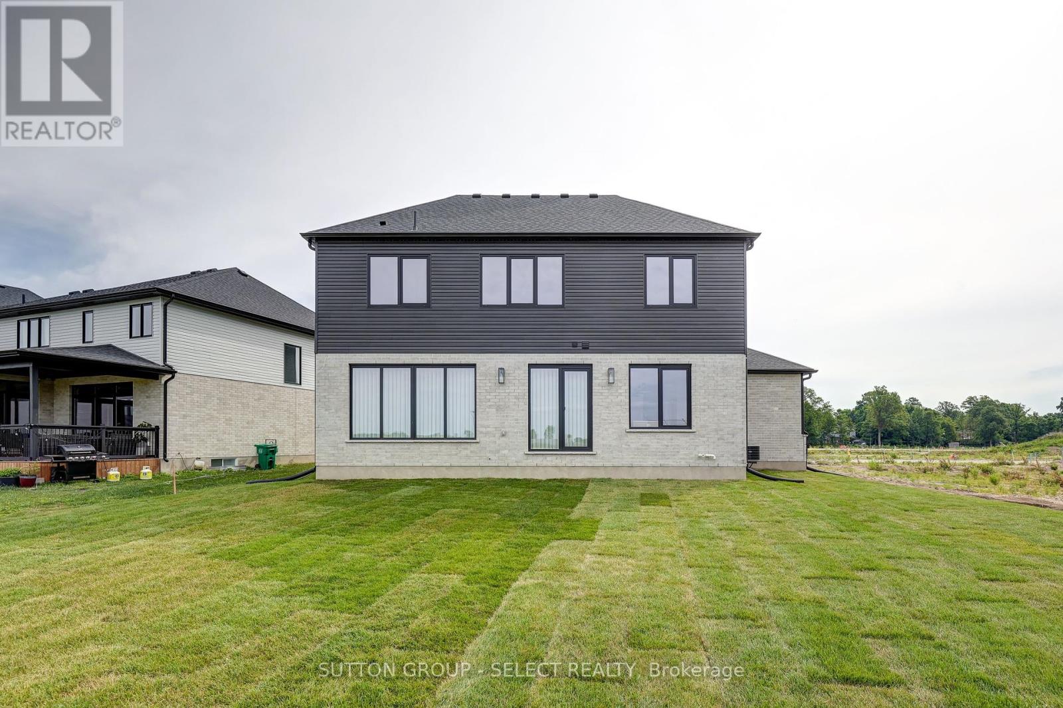5 Sycamore Road Southwold, Ontario N5P 3T2
$1,389,000
Just built in the desirable neighborhood of Talbot Ville Meadows. This elevation features generous stone detail, a high peaked roofline, and a 3.5 car garage. Located on a 170-foot-deep lot, backing onto open space. This 4-bedroom new build has 2855 sq ft of beautifully finished living space. The main floor has 9ft ceilings with large picture windows throughout. A mudroom off the garage that provides ample storage. An oversized office with double glass doors at the front entry. Custom cabinetry in the kitchen with quartz countertops & backsplash and a walk-in pantry. The large living room has a feature fireplace, anchored by 2 arched built-in cabinets. The upper floor has laundry with storage and folding counter, 9 ft ceilings, and walk-in closets in every bedroom. The primary bedroom offers a beautiful ensuite with a large walk-in double shower and a freestanding tub. Second bedroom also offers its own full ensuite. Superior design & quality built by Millstone Homes of London. (id:53282)
Property Details
| MLS® Number | X9379774 |
| Property Type | Single Family |
| Community Name | Talbotville |
| EquipmentType | Water Heater - Tankless |
| Features | Sump Pump |
| ParkingSpaceTotal | 7 |
| RentalEquipmentType | Water Heater - Tankless |
Building
| BathroomTotal | 4 |
| BedroomsAboveGround | 4 |
| BedroomsTotal | 4 |
| Appliances | Central Vacuum, Dishwasher, Garage Door Opener, Range, Refrigerator, Stove |
| BasementDevelopment | Unfinished |
| BasementType | Full (unfinished) |
| ConstructionStyleAttachment | Detached |
| CoolingType | Central Air Conditioning |
| ExteriorFinish | Wood, Stone |
| FoundationType | Poured Concrete |
| HalfBathTotal | 1 |
| HeatingFuel | Natural Gas |
| HeatingType | Forced Air |
| StoriesTotal | 2 |
| SizeInterior | 2499.9795 - 2999.975 Sqft |
| Type | House |
| UtilityWater | Municipal Water |
Parking
| Attached Garage |
Land
| Acreage | No |
| Sewer | Sanitary Sewer |
| SizeDepth | 170 Ft |
| SizeFrontage | 60 Ft |
| SizeIrregular | 60 X 170 Ft |
| SizeTotalText | 60 X 170 Ft|under 1/2 Acre |
| ZoningDescription | R1 |
Rooms
| Level | Type | Length | Width | Dimensions |
|---|---|---|---|---|
| Second Level | Primary Bedroom | 5.11 m | 4.32 m | 5.11 m x 4.32 m |
| Second Level | Bedroom 2 | 3.84 m | 4.96 m | 3.84 m x 4.96 m |
| Second Level | Bedroom 3 | 3.35 m | 4.92 m | 3.35 m x 4.92 m |
| Second Level | Bedroom 4 | 3.3 m | 4.11 m | 3.3 m x 4.11 m |
| Ground Level | Office | 4.6 m | 3.17 m | 4.6 m x 3.17 m |
| Ground Level | Kitchen | 4.93 m | 3.58 m | 4.93 m x 3.58 m |
| Ground Level | Living Room | 4.93 m | 8.25 m | 4.93 m x 8.25 m |
https://www.realtor.ca/real-estate/27497252/5-sycamore-road-southwold-talbotville-talbotville
Interested?
Contact us for more information
Alexandra Graham
Broker
250 Wharncliffe Road North
London, Ontario N6H 2B8











